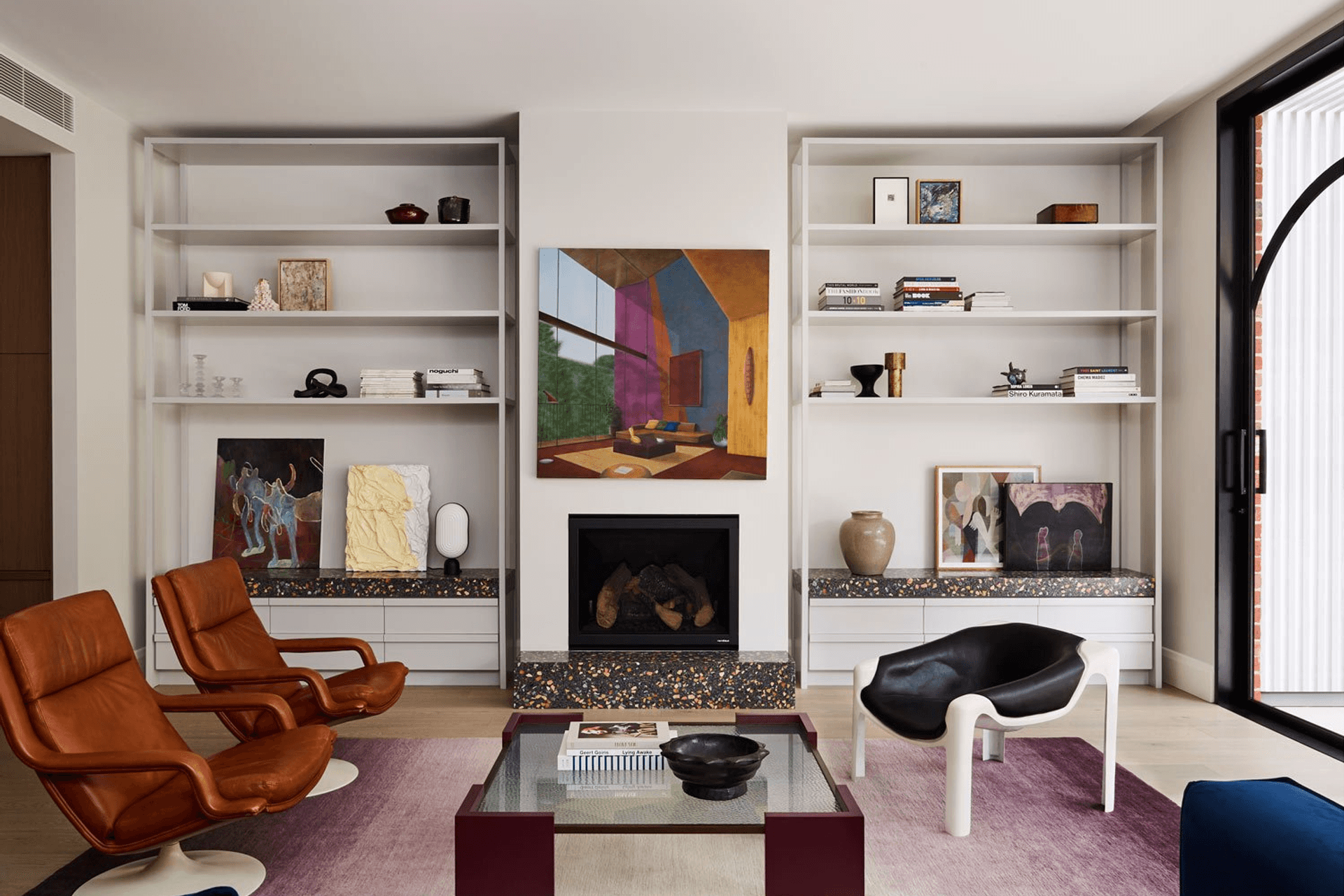About
Kensington Residence.
ArchiPro Project Summary - A meticulously renovated Victorian terrace featuring three bedrooms, two bathrooms, and a transformed loft master suite, blending modern comforts with classic charm through thoughtful design and high-quality finishes.
- Title:
- Kensington Residence
- Interior Designer:
- Full of Grace Interiors
- Category:
- Residential/
- Interiors
Project Gallery
Views and Engagement
Professionals used

Full of Grace Interiors
Interior Designers
Kingscliff, Tweed, New South Wales
(+1 More)
Full of Grace Interiors. Full of Grace Interiors by Therese Carrodus is a Melbourne-based Interior design studio working in the residential, multi-residential and health spa sectors.
Year Joined
2022
Established presence on ArchiPro.
Projects Listed
14
A portfolio of work to explore.

Full of Grace Interiors.
Profile
Projects
Contact
Project Portfolio
Other People also viewed
Why ArchiPro?
No more endless searching -
Everything you need, all in one place.Real projects, real experts -
Work with vetted architects, designers, and suppliers.Designed for Australia -
Projects, products, and professionals that meet local standards.From inspiration to reality -
Find your style and connect with the experts behind it.Start your Project
Start you project with a free account to unlock features designed to help you simplify your building project.
Learn MoreBecome a Pro
Showcase your business on ArchiPro and join industry leading brands showcasing their products and expertise.
Learn More









