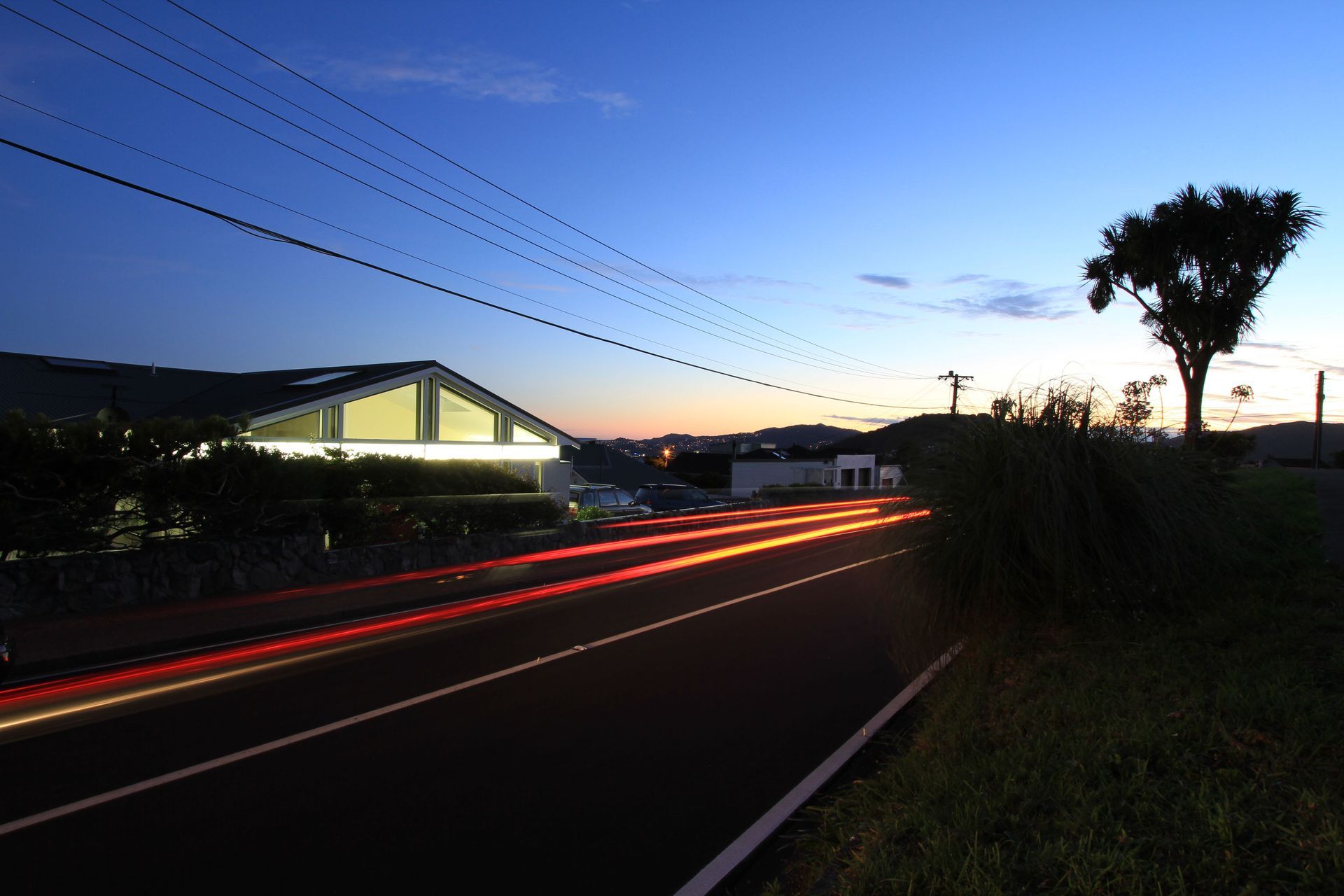About
Khandallah House Renewal.
ArchiPro Project Summary - A thoughtful renovation of a Khandallah house that enhances natural light, optimizes energy efficiency, and provides privacy while offering stunning views of Wellington Harbour.
- Title:
- Khandallah House Renovation
- Architect:
- Guy Evans Architects
- Category:
- Residential/
- Renovations and Extensions
- Photographers:
- Guy Evans Architects
Project Gallery



Views and Engagement
Professionals used

Guy Evans Architects. Guy Evans Architects is an architecture and interior design practice based in Otautahi Christchurch. We are an NZIA Practice member.Our project work is located throughout Aotearoa New Zealand within a variety of contexts that present unique challenges for our team to tackle with passion and commitment to our clients.
We are primarily focused on residential dwellings from single family houses to apartments and townhouses; new builds and renovations of existing.
We also have a broad experience in a range of commercial building types and their associated interior design.
Current projects include new houses in Fendalton and Waimairi Beach, additions to houses in Sumner and Remuera, a four-storey alteration in Mt Victoria and the repurposing of decommissioned water tanks in Seatoun into a residential brutalist concrete bolthole!
We tailor our services to suite each project. This enables us to optimize the value we bring to all our clients.
Our strong relationships with other key consultants and the building industry as a whole is vital and enables great team work throughout our projects.
There has never been a more challenging time than now for our industry.
We see this as a tremendous opportunity to make a difference.
Our creativity is well balanced with a pragmatic underlay. This allows our early investigations and feasibility studies to maximize the potential of a site while allowing our clients appropriate buffer with clear communications around the project road ahead.
Our wide-ranging experience is laser focused on the jobs at hand.
We love problem solving and understand what good design can bring to our clients.
Our design process aims to distil the essence of the problem.
This transforms the project into something that is more than just a functional building.
It will have a refined elegance that will stand the test of time.
Year Joined
2024
Established presence on ArchiPro.
Projects Listed
9
A portfolio of work to explore.
Guy Evans Architects.
Profile
Projects
Contact
Project Portfolio
Other People also viewed
Why ArchiPro?
No more endless searching -
Everything you need, all in one place.Real projects, real experts -
Work with vetted architects, designers, and suppliers.Designed for Australia -
Projects, products, and professionals that meet local standards.From inspiration to reality -
Find your style and connect with the experts behind it.Start your Project
Start you project with a free account to unlock features designed to help you simplify your building project.
Learn MoreBecome a Pro
Showcase your business on ArchiPro and join industry leading brands showcasing their products and expertise.
Learn More















