About
Clontarf - The Laneway House.
ArchiPro Project Summary - A luxurious waterfront residence featuring innovative eco-conscious design, geothermal heating, and a state-of-the-art solar system, crafted with high-quality materials for a family of five.
- Title:
- Clontarf - The Laneway House
- Builder:
- Watershed Building Group
- Category:
- Residential/
- New Builds
- Photographers:
- Pablo Veiga
Project Gallery


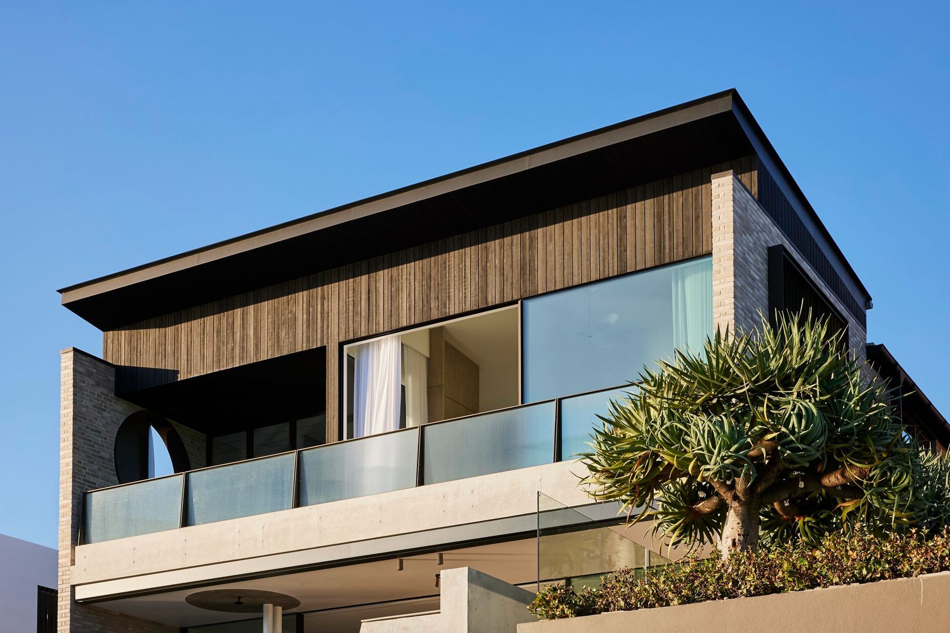



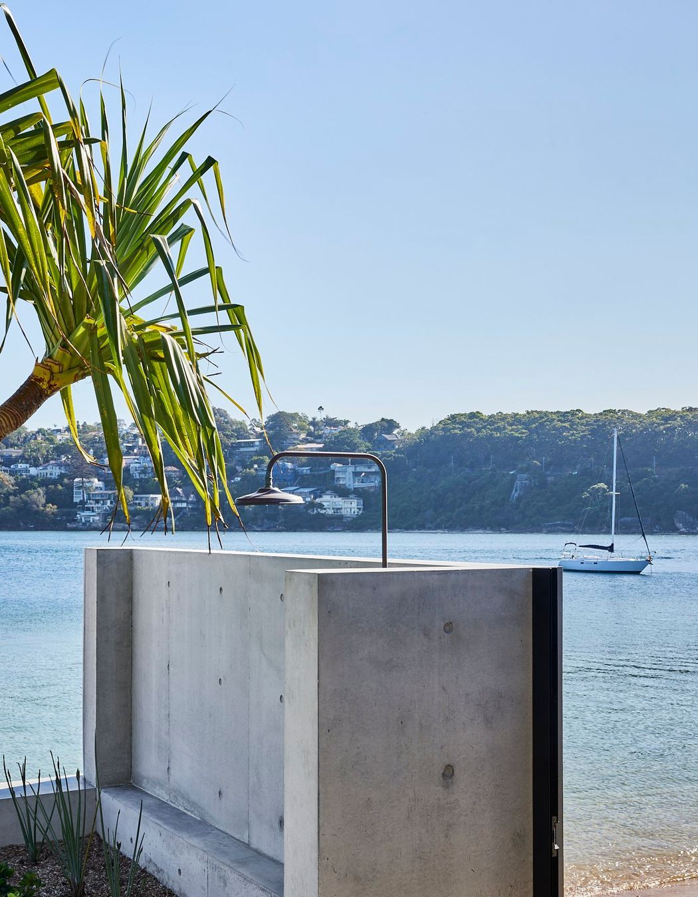
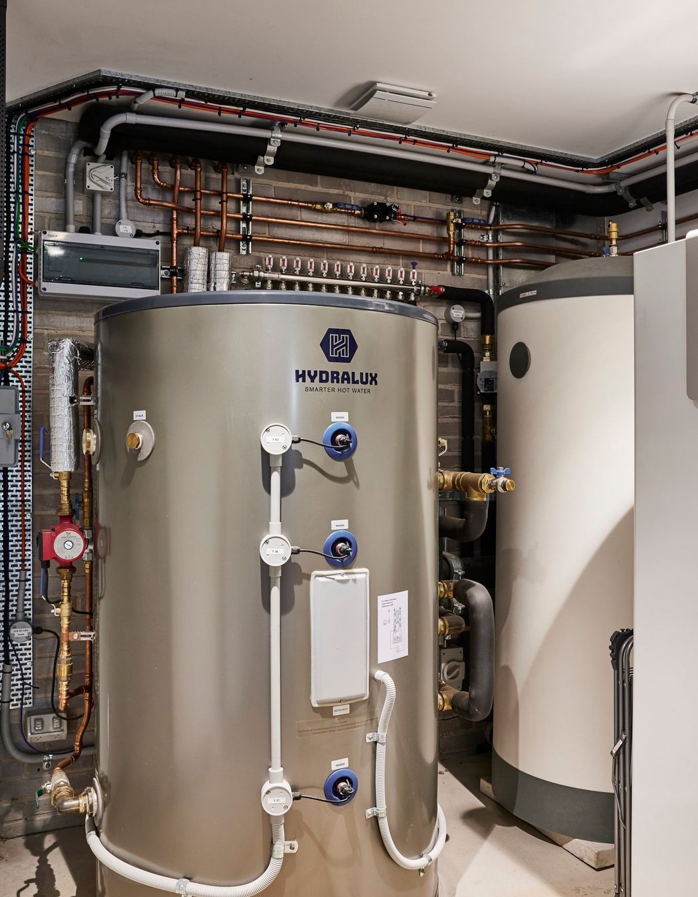


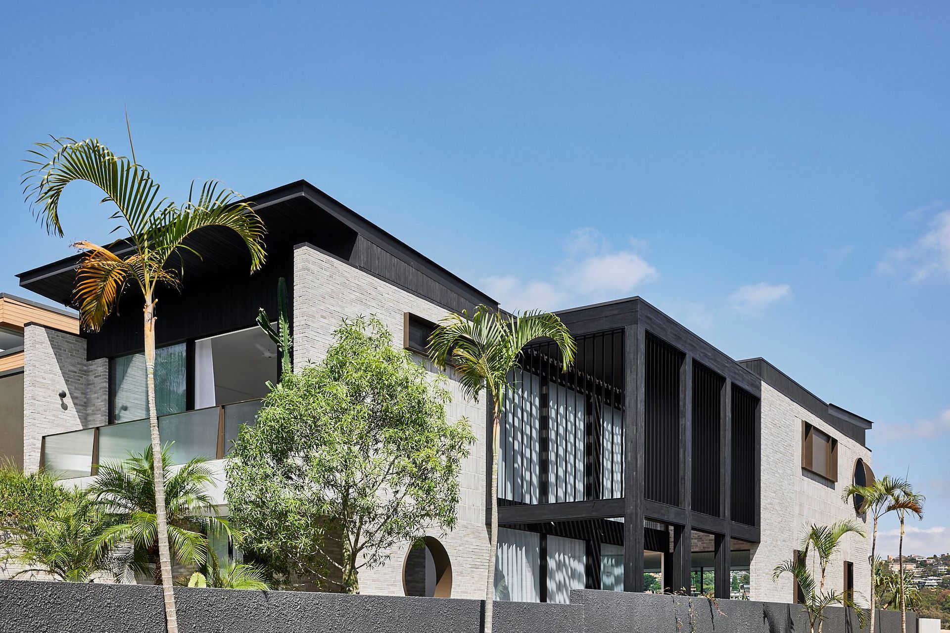




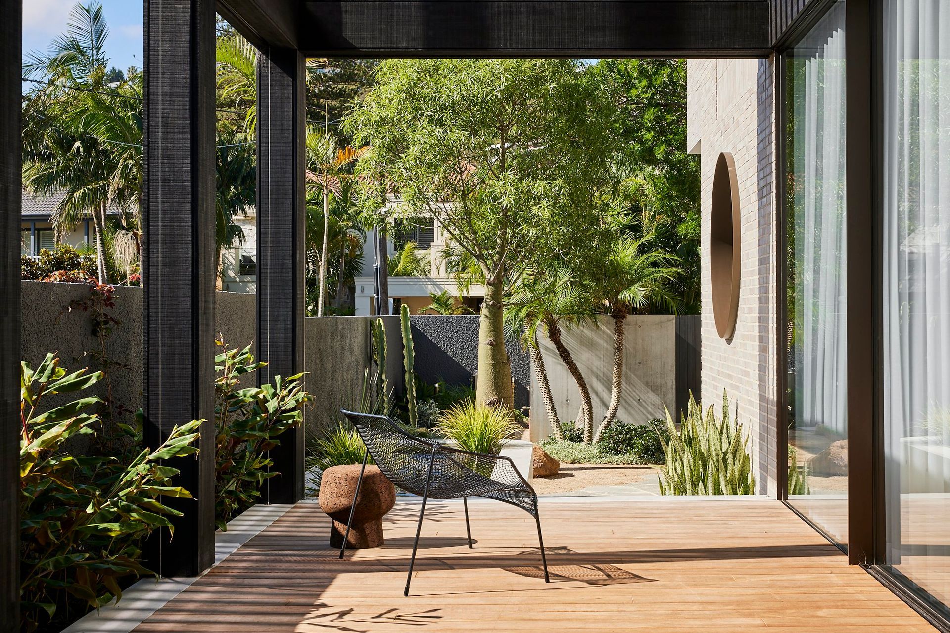










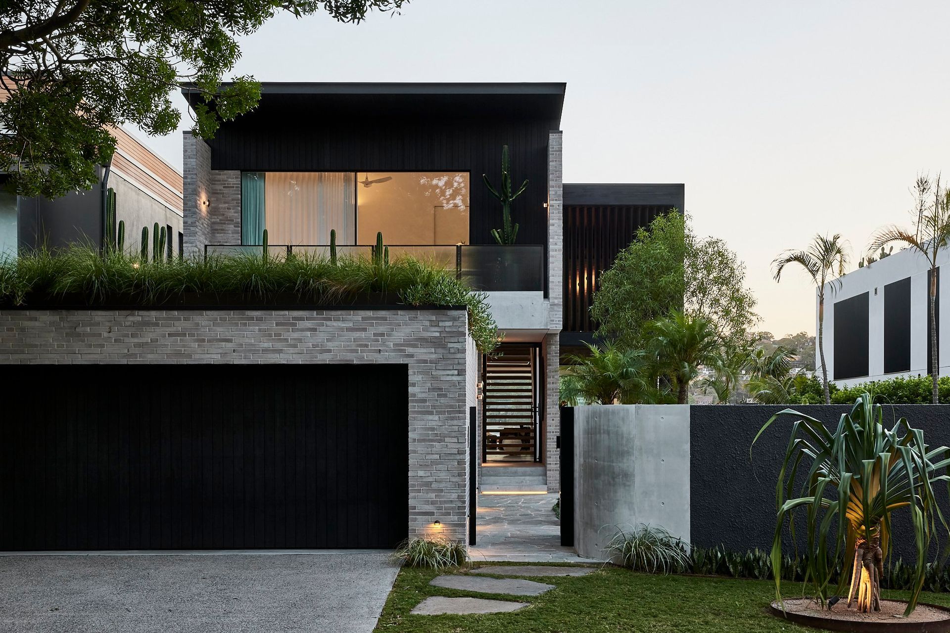
Views and Engagement
Professionals used

Watershed Building Group. Based on Sydney’s Northern Beaches and helmed by Founder/Director David Hawkes, the Watershed Building Group partners with both client and architect on each project to integrate technical expertise, extensive cost planning and exceptional construction solutions to meet your brief and your budget.
A trusted name within the industry, our ability to innovate and add-value is the cornerstone of excellence with each WSBG project. Coupled with our highly skilled team of carpenters, subcontractors, management systems and infrastructure, we are dedicated to crafting unparalleled quality and delivering exemplary service.
WSBG values excellence, integrity, transparency, and teamwork. With a commitment to quality craftsmanship and customer satisfaction, we prioritise clear communication and strive to exceed expectations on every project. For WSBG, precision is paramount. Striving for perfection is non-negotiable. And a distinct, personal touch across every project is assured.
Year Joined
2024
Established presence on ArchiPro.
Projects Listed
4
A portfolio of work to explore.

Watershed Building Group.
Profile
Projects
Contact
Other People also viewed
Why ArchiPro?
No more endless searching -
Everything you need, all in one place.Real projects, real experts -
Work with vetted architects, designers, and suppliers.Designed for Australia -
Projects, products, and professionals that meet local standards.From inspiration to reality -
Find your style and connect with the experts behind it.Start your Project
Start you project with a free account to unlock features designed to help you simplify your building project.
Learn MoreBecome a Pro
Showcase your business on ArchiPro and join industry leading brands showcasing their products and expertise.
Learn More











