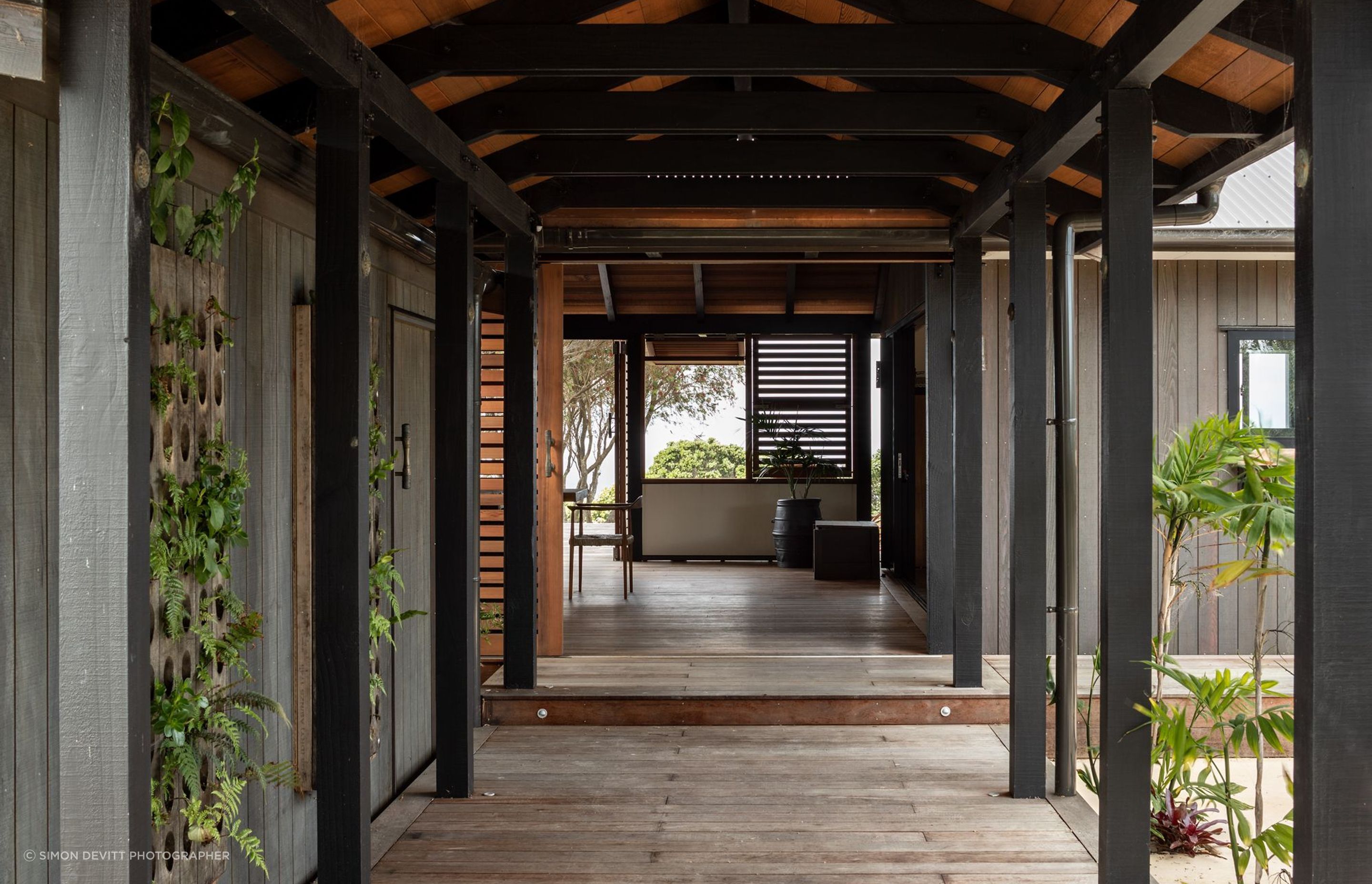Langman Lane
By HB Architecture

This project transformed a modest 1970s house into a coastal Balinese-inspired home, curated from the client’s appreciation of Bali and the Tutukaka Coast. The use of hardwood, cedar, and other local timbers creates a dialogue between local context and Indonesian design influences. Subtropical landscaping with “floating” decks and boardwalks maintains the connection between the new and existing.
The house underwent extensive modifications to provide for the variety of climatic conditions experienced on the coast. The main feature of this house is notably the outdoor room, which was designed to provide a sheltered, external living space where the lines between interior and exterior are blurred. The “transparent” nature of the space is achieved through louvred screens to the external envelope which filter sunlight yet allow for breeze to pass through.















Professionals used in
Langman Lane
More projects from
HB Architecture
About the
Professional
As Director and Principal Architect of HB Architecture, Grant Harris has infused the business with his singular passion for architectural design. Grant’s extensive formal training and qualifications are outmatched only by his practical
experience; over 40 years of his life have been dedicated to the expression of art through architectural form, resulting in countless completed projects.
We work with a range of clients and projects to design a varied range of commercial buildings that enhance workplaces and culture. From the Waitangi Treaty Grounds to Knoll Ridge cafe on Mt Ruapehu, visit our full commercial design portolio.
We provide bespoke, high end residential new builds, renovations and extensions across New Zealand. Working with our clients, we provide residential architecture that delivers you a world class home. We ensure our designs are a true reflection of your individual style and aspirations and make them modern, functional and sophisticated.
- ArchiPro Member since2014
- Follow
- Locations
- More information











