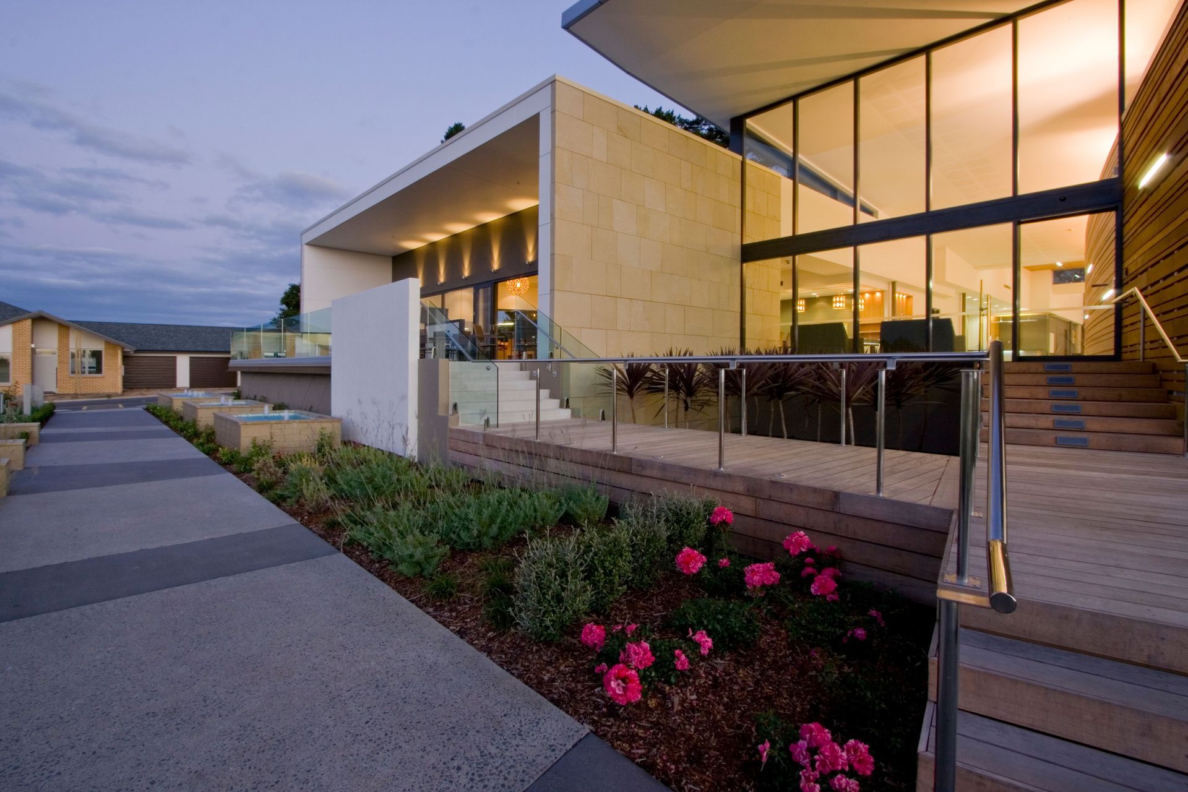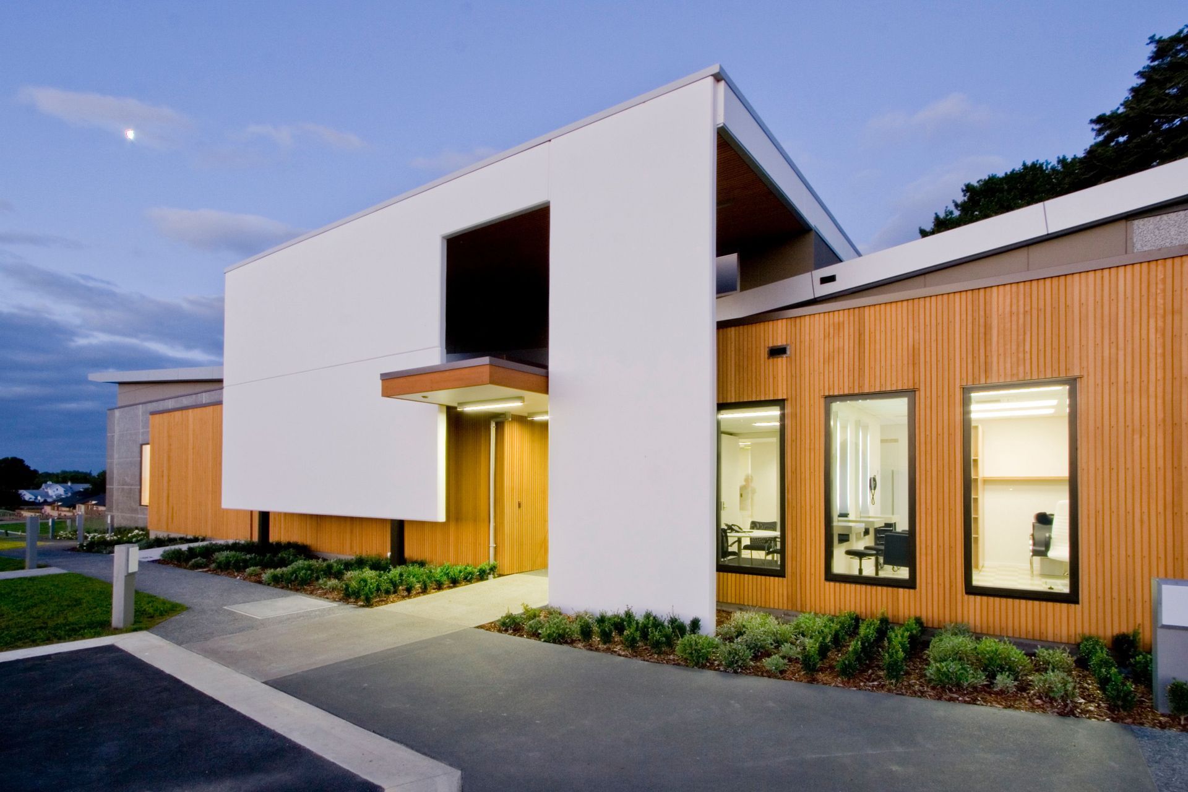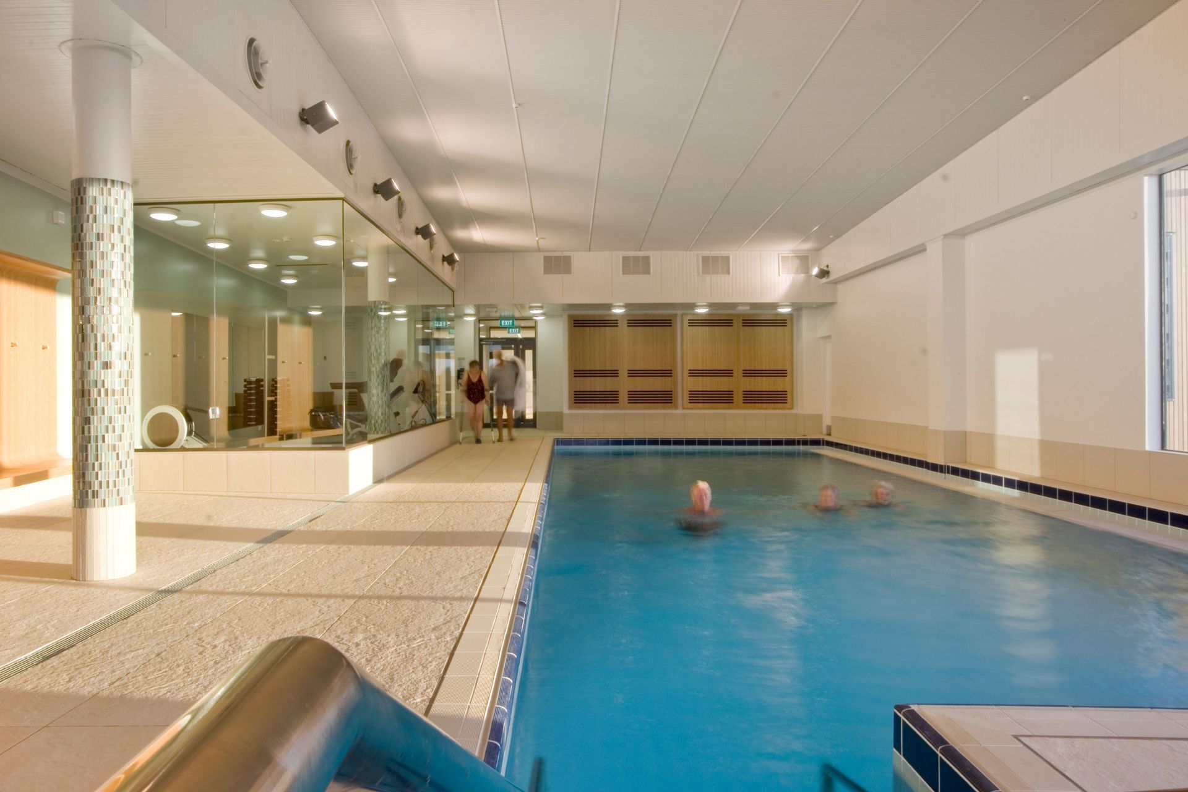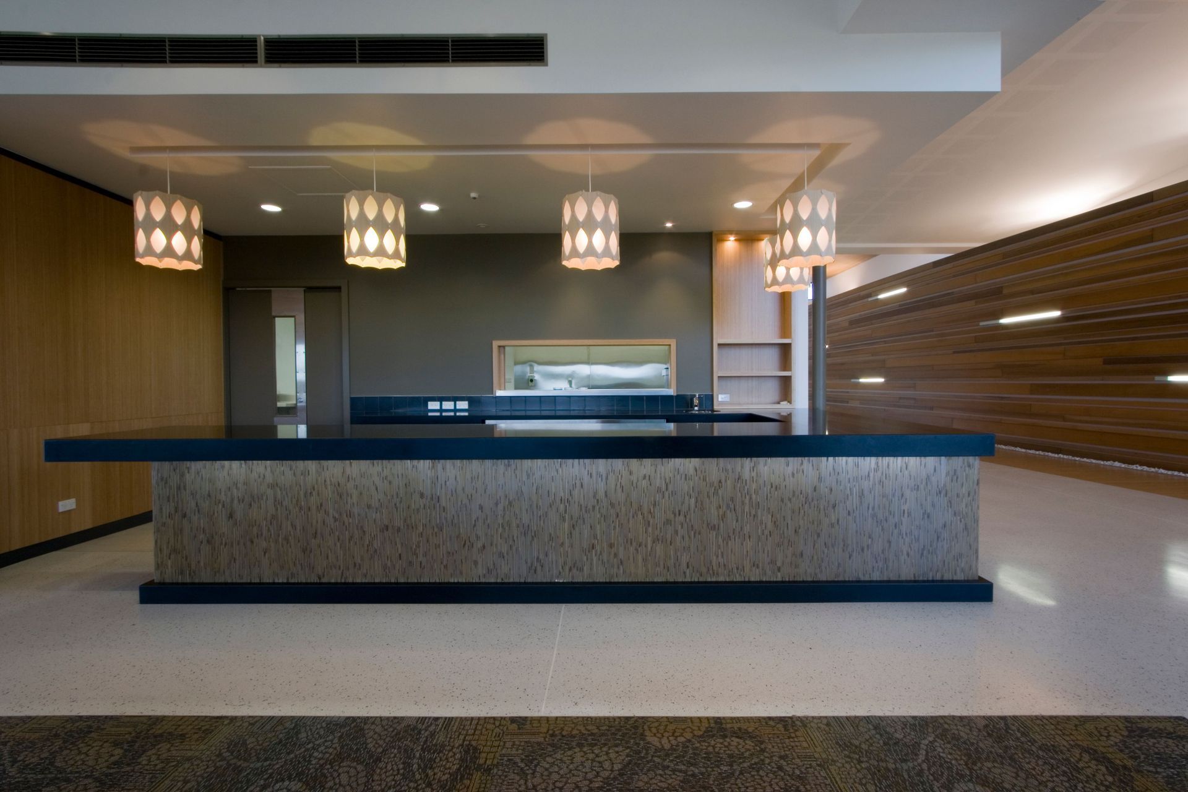About
Lauriston Park.
ArchiPro Project Summary - A resort-style retirement village featuring a central Village Centre with amenities designed for independent living, blending contemporary architecture with sustainable practices to create a vibrant community hub at Lauriston Park.
- Title:
- Lauriston Park
- Architectural Designer:
- BSW
- Category:
- Community/
- Retirement Villages
Project Gallery















Views and Engagement
Products used
Professionals used

BSW. Our philosophy is simple. Think of the best ideas, express them through original architectural design and progressive urban planning and focus on exceptional service and a quality finish.Working across the retail, commercial, residential and industrial sectors, our imagination, innovation and integrated approach to building design is always evident. We carefully balance the elements of beauty and function and ensure that, not only is every project completed on time and to budget, the end result is always something everyone can be proud of.As a forward-thinking design group specialising in major commercial, retail, residential and industrial architecture we offer the full scope of architectural services. This includes master planning, design, documentation, contract administration and management, as well as specialist services such as interior design, fit-out and tenancy co-ordination.We are dedicated to ensuring that complete construction quality is delivered which means we are directly engaged for the construction management and delivery of all our major projects.BSW is no small operation. Each member of our team is committed to working at the forefront of architecture and design. We recognise that, asthe changing nature of work and the workplace evolves, so too does the new generation of buildings. We cater to specific needs such as energy efficiency, automation, technology and security, not to mention the unique attributes and requirements of each specific project.We are not limited to working in New Zealand. We have an associate office in Fiji and embrace any opportunity to work on an international scale — and we certainly recognise that the globalisation of business demands that businesses operate and communicate 24 hours a day, seven days a week in order to be internationally competitive.BSW Architects Ltd (formally Booth Sweetman Wolfe Ltd) was founded in 1944. Since then we have grown into a highly specialised practice providing both architectural and interior expertise and offering a totally integrated approach to building design.Over the years we have developed a strong client base of major institutions and commercial customers, consistently producing creative design solutions to meet even the most demanding client requirements. As a result BSW has established a highly respected reputation throughout New Zealand and the South Pacific. It's a reputation that we are proud of, but by no means a reputation that we rest upon.
Year Joined
2014
Established presence on ArchiPro.
Projects Listed
2
A portfolio of work to explore.

BSW.
Profile
Projects
Contact
Project Portfolio
Other People also viewed
Why ArchiPro?
No more endless searching -
Everything you need, all in one place.Real projects, real experts -
Work with vetted architects, designers, and suppliers.Designed for Australia -
Projects, products, and professionals that meet local standards.From inspiration to reality -
Find your style and connect with the experts behind it.Start your Project
Start you project with a free account to unlock features designed to help you simplify your building project.
Learn MoreBecome a Pro
Showcase your business on ArchiPro and join industry leading brands showcasing their products and expertise.
Learn More












