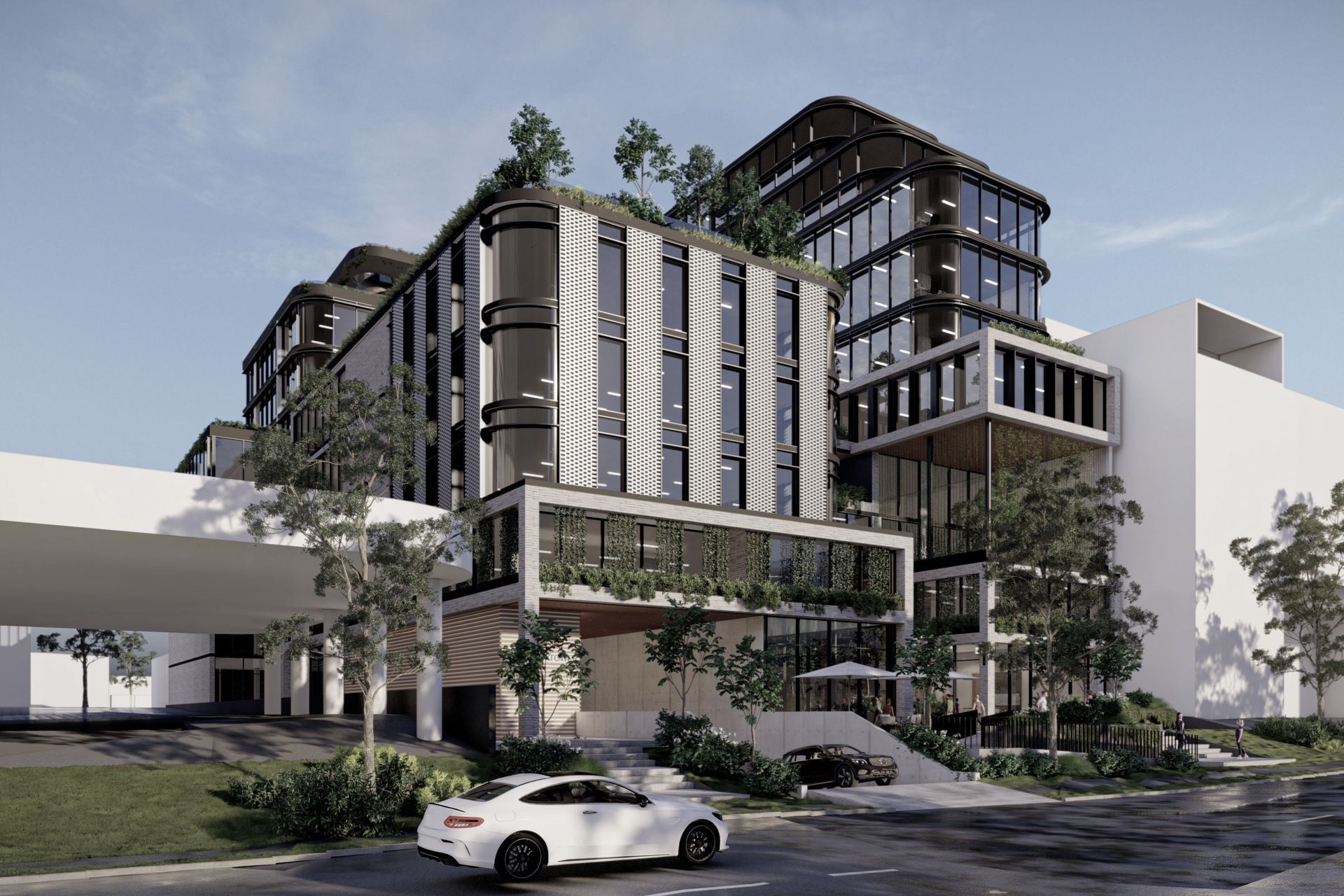About
Leppington.
ArchiPro Project Summary - Thoughtfully designed family home on an irregular block, featuring contemporary forms, expansive living spaces, and seamless indoor-outdoor flow, perfect for entertaining and family gatherings.
- Title:
- Leppington
- Architect:
- Furfaro Architects
- Category:
- Residential/
- New Builds
Project Gallery


Views and Engagement

Furfaro Architects. Furfaro Architects is a young, dynamic, multi-disciplinary architecture firm that specialises in both residential and commercial developments. Our practice utilises a range of skills to deliver contemporary architecture, interior design, adaptive reuse, urban design, and strategic planning solutions, adopting a unique and innovative approach for a broad spectrum of projects.
Year Joined
2023
Established presence on ArchiPro.
Projects Listed
16
A portfolio of work to explore.

Furfaro Architects.
Profile
Projects
Contact
Other People also viewed
Why ArchiPro?
No more endless searching -
Everything you need, all in one place.Real projects, real experts -
Work with vetted architects, designers, and suppliers.Designed for Australia -
Projects, products, and professionals that meet local standards.From inspiration to reality -
Find your style and connect with the experts behind it.Start your Project
Start you project with a free account to unlock features designed to help you simplify your building project.
Learn MoreBecome a Pro
Showcase your business on ArchiPro and join industry leading brands showcasing their products and expertise.
Learn More
















