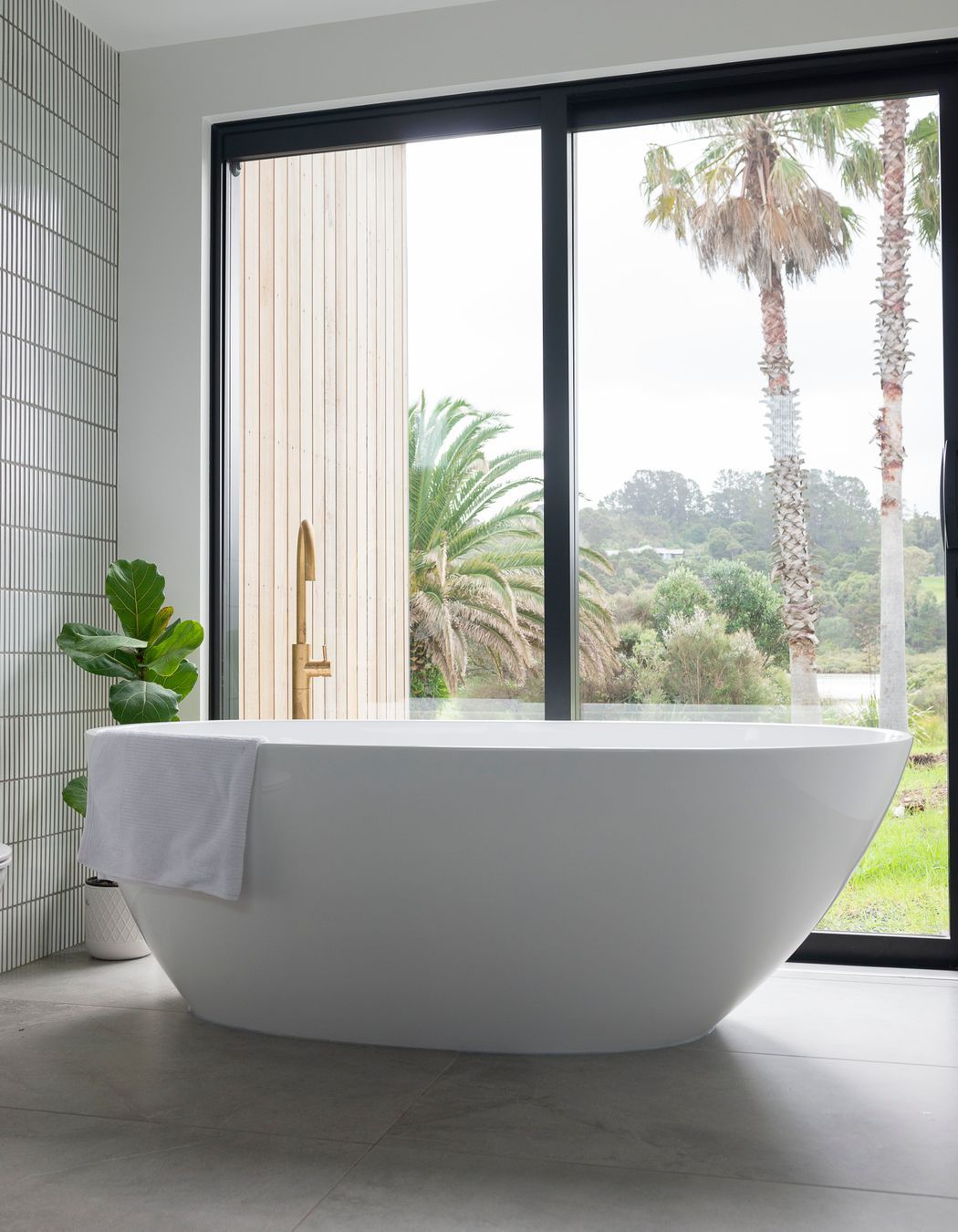Living in luxe.
- Title:
- Living in luxe
- Builder:
- Landmark Homes New Zealand
- Category:
- Residential/
- New Builds
- Completed:
- 2023
- Price range:
- $1m - $2m
- Building style:
- Modern
- Photographers:
- Umo View


Taking pride of place within its sprawling, landscaped section, this four bedroom residence built by Landmark Homes North Shore and Rodney offers an exquisite blend of luxurious living and modern design. With a generous floorplan of 276m2 in the main home and an additional 25m2 dedicated to the stylish pool house, this home truly serves as a spacious haven for its discerning owners.
The exterior offers an eye-catching blend of Herman Pacific vertical cedar shiplap weatherboard and James Hardie Linea Oblique cladding, topped off with durable Colorsteel long-run roofing. Black Vantage Aluminium joinery elegantly complements the cedar soffits, while Kudos louvres add a touch of innovative design to the pergola.
Taking centre stage within the outdoor entertaining area is the custom-designed heated pool complete with a beach entry – the perfect summer escape. And when the weather is cooler or muscles are achy, the in-ground spa is a welcoming, warming retreat.
Ensuring safety without compromising on aesthetics, the frameless glass balustrades, accented with black fittings, blend harmoniously with the home's exterior palette. The patios and pool coping, in cut concrete with oxide, create a sophisticated finish.


Crafted by the renowned Kitchens by John Prosser, the kitchen and its adjacent scullery create the heart of the home. The Blanco Pampas quartzite benchtop, sourced from CDK Stone, looks sublime set against Dezignatek cabinetry in Kombu Green. The addition of Tasmanian Ash timber accents adds a warm, natural aesthetic. The splashback ties the design together perfectly.
Underfoot, laminate timber flooring is paired with wool textured carpet offering warmth and comfort.
Every detail, from the Plumbline Buddy brushed brass tapware to the top-notch Fisher & Paykel appliances, has been handpicked for a seamless culinary experience.



The ensuite offers a serene retreat with walls adorned Kit Kat tiles in Vintage White, juxtaposed against flooring tiles in Atlantis grey. The luxurious full-size St Michel City 50 vanity features woodgrain combined with a sleek HPL laminate soft-matt benchtop in Wicked grey. The freestanding Newtech Lexington bath adds contemporary sophistication, while Plumbline Buddy brushed brass tapware offers the perfect finishing touch.
A vision in contrasts, the main bathroom offers a hint of retro underpinned by modern luxury. The St Michel City 50 vanity combines a striking blend of Indian Ink with fresh white.
The Blush Subway tiles stand out beautifully against the inky wall tones. Finished with Plumbline Buddy tapware in brushed brass, this bathroom is an elegant blend of past and present, truly capturing a unique design spirit.
Looking to create your own piece of paradise? Speak to our team to build your new home.



Founded
Projects Listed

Landmark Homes New Zealand.
Other People also viewed
Why ArchiPro?
No more endless searching -
Everything you need, all in one place.Real projects, real experts -
Work with vetted architects, designers, and suppliers.Designed for Australia -
Projects, products, and professionals that meet local standards.From inspiration to reality -
Find your style and connect with the experts behind it.Start your Project
Start you project with a free account to unlock features designed to help you simplify your building project.
Learn MoreBecome a Pro
Showcase your business on ArchiPro and join industry leading brands showcasing their products and expertise.
Learn More




























