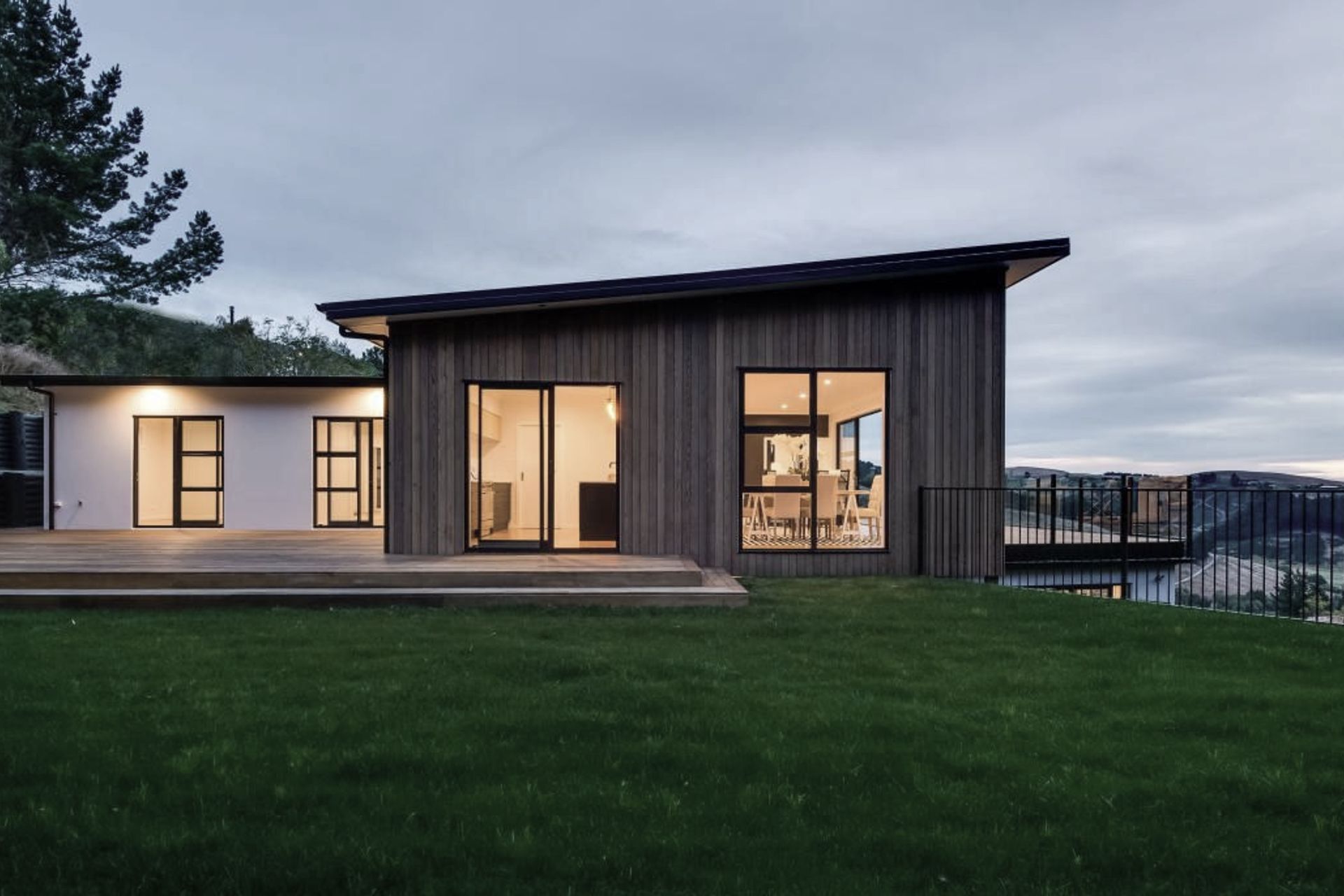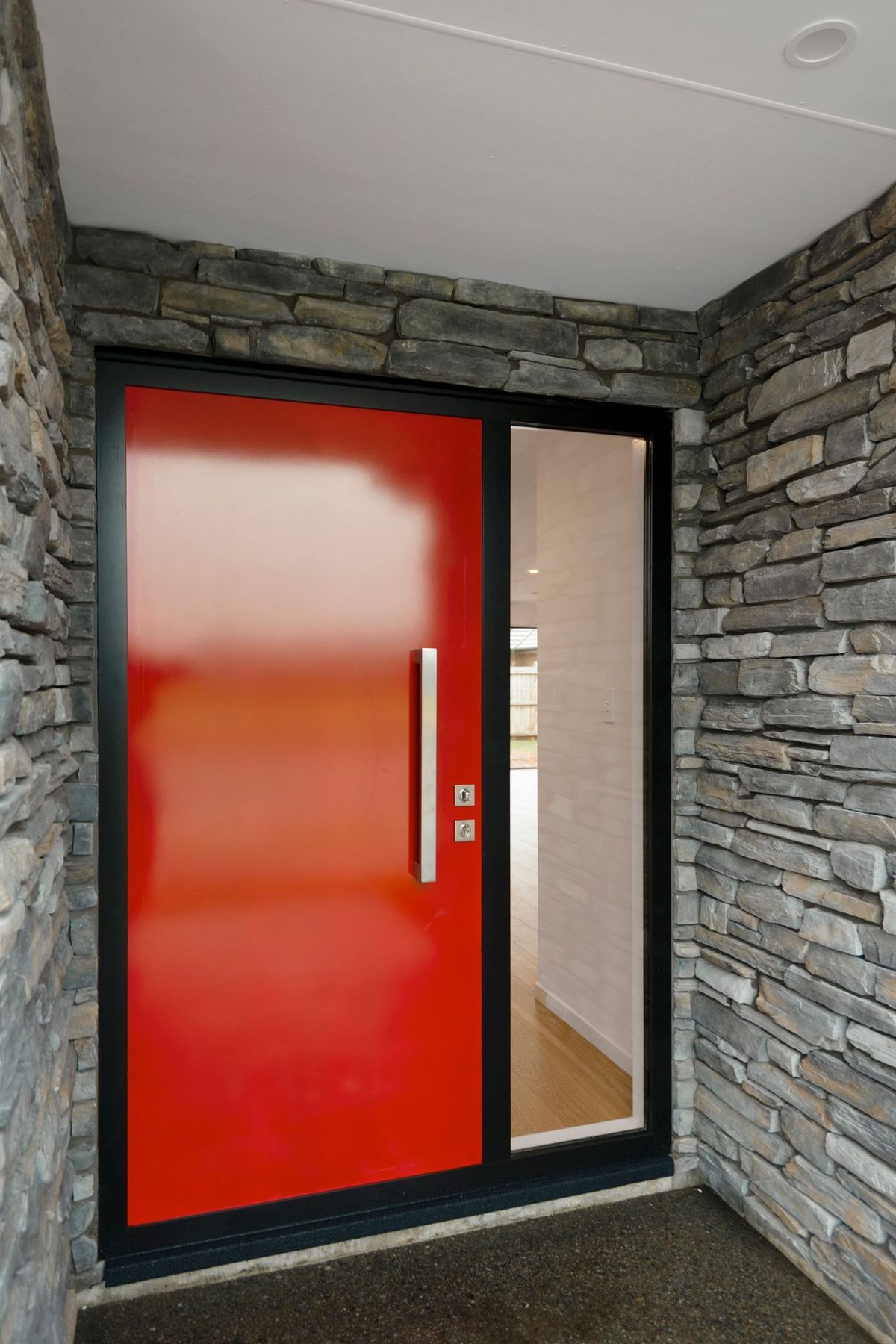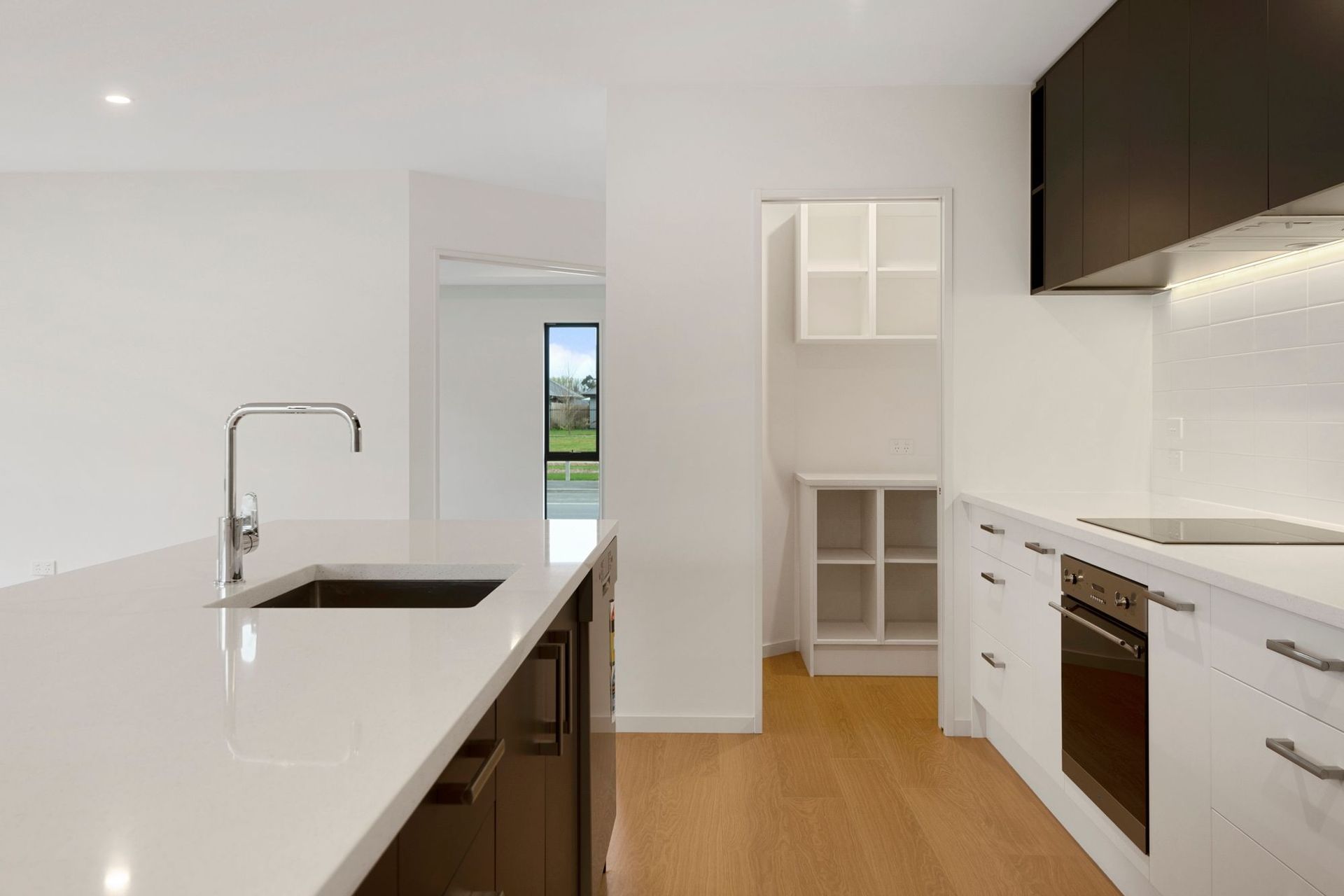About
Longhurst Home.
ArchiPro Project Summary - Light-filled Rockcote and schist home featuring an open plan layout, three bedrooms including a master suite, stylish kitchen with walk-in pantry, and outdoor entertaining area, complemented by modern amenities and landscaped surroundings.
- Title:
- Longhurst Home
- Building & Renovation:
- BD Construction
- Category:
- Residential
Project Gallery
Views and Engagement
Professionals used

BD Construction. Fundamental to BD Construction's reputation is providing high quality construction services on time and within budget. BD Construction has a history of success, financial strength and an authentic commitment to customer satisfaction.
We strive to get involved early in the design phase so that we can manage the project more efficiently, provide effective building solutions and identify challenges early on. This allows us to mitigate design challenges, especially on hill sites and complex renovations and repairs: resulting in a clear pathway from the very beginning through to completion.
Year Joined
2018
Established presence on ArchiPro.
Projects Listed
9
A portfolio of work to explore.

BD Construction.
Profile
Projects
Contact
Other People also viewed
Why ArchiPro?
No more endless searching -
Everything you need, all in one place.Real projects, real experts -
Work with vetted architects, designers, and suppliers.Designed for Australia -
Projects, products, and professionals that meet local standards.From inspiration to reality -
Find your style and connect with the experts behind it.Start your Project
Start you project with a free account to unlock features designed to help you simplify your building project.
Learn MoreBecome a Pro
Showcase your business on ArchiPro and join industry leading brands showcasing their products and expertise.
Learn More





















