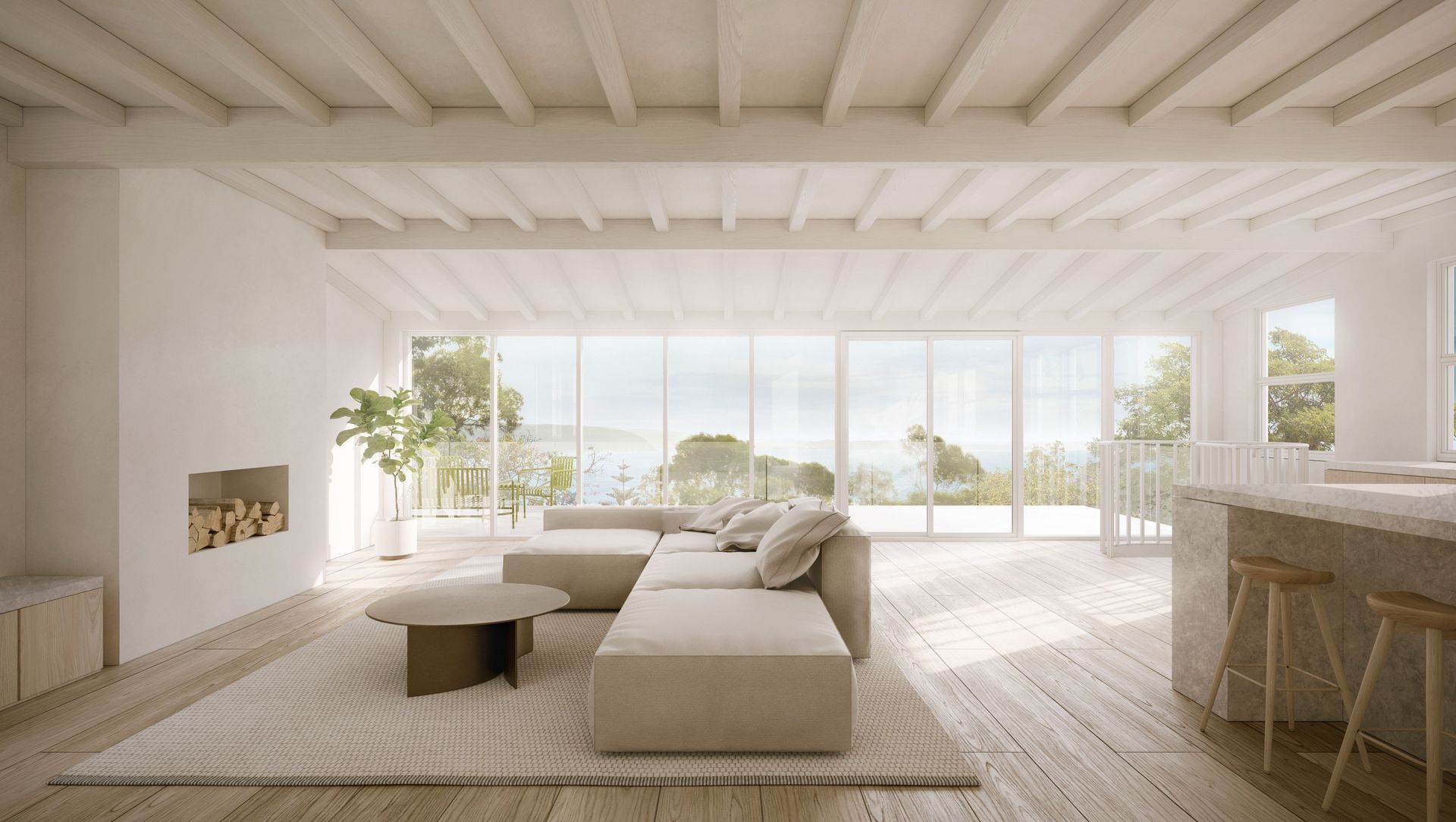About
Lorne Beach House.
ArchiPro Project Summary - A beautifully restored multi-generational beach house in Lorne, Victoria, featuring a seamless blend of old and new, maximizing coastal views and family space while adhering to bushfire regulations.
- Title:
- Lorne Beach House
- Architect:
- Goldby Architects
- Category:
- Residential/
- Renovations and Extensions
- Region:
- Victoria, AU
- Completed:
- 2024
- Price range:
- $2m - $3m
- Photographers:
- Goldby Architectshaze-viz
Project Gallery



Views and Engagement
Professionals used

Goldby Architects. We are an architecture and interior design practice based in Melbourne, and work across Australia and England. We specialise in bespoke residential projects including new-builds, renovations and additions, as well as boutique hospitality projects.
We are dedicated to providing you with the highest level of service and are committed to achieving the very best design outcomes. With our expertise, attention to detail and commitment to quality, we pride ourselves in helping you realise the maximum potential for your project, striving for timelessness, with the ambition to enhance the unique vision for your project as well as your greatest lifestyle aspirations.
As a young practice, we embrace innovation, utlising the very latest BIM software to create fully resolved 3D models for each project. This allows our clients to fully visualise ideas, producing walkthrough models of each space, both internally and externally. We also have in-house rendering capability, saving time and money for our clients, and assisting them to realise their vision throughout all stages of the design process.
Our design direction is driven by a desire for refined simplicity and is guided by a strong belief in open and transparent communication in order to unlock the best possible vision for your project. With a network of trusted and carefully selected consultants and industry professionals, we offer expert advice and guidance throughout all stages of the project, ensuring that only the best design outcomes are achieved.
Year Joined
2023
Established presence on ArchiPro.
Projects Listed
6
A portfolio of work to explore.

Goldby Architects.
Profile
Projects
Contact
Other People also viewed
Why ArchiPro?
No more endless searching -
Everything you need, all in one place.Real projects, real experts -
Work with vetted architects, designers, and suppliers.Designed for Australia -
Projects, products, and professionals that meet local standards.From inspiration to reality -
Find your style and connect with the experts behind it.Start your Project
Start you project with a free account to unlock features designed to help you simplify your building project.
Learn MoreBecome a Pro
Showcase your business on ArchiPro and join industry leading brands showcasing their products and expertise.
Learn More













