About
Lt. Collins Apartment.
ArchiPro Project Summary - A unique re-design of an art deco apartment in Melbourne’s CBD, featuring playful elements like a rock climbing wall and monkey bars, while maximizing natural light and creating a tranquil winter garden for reflection and relaxation.
- Title:
- Lt. Collins Apartment
- Architect:
- de.arch
- Category:
- Residential/
- Renovations and Extensions
- Photographers:
- Tatjana Plitt
Project Gallery
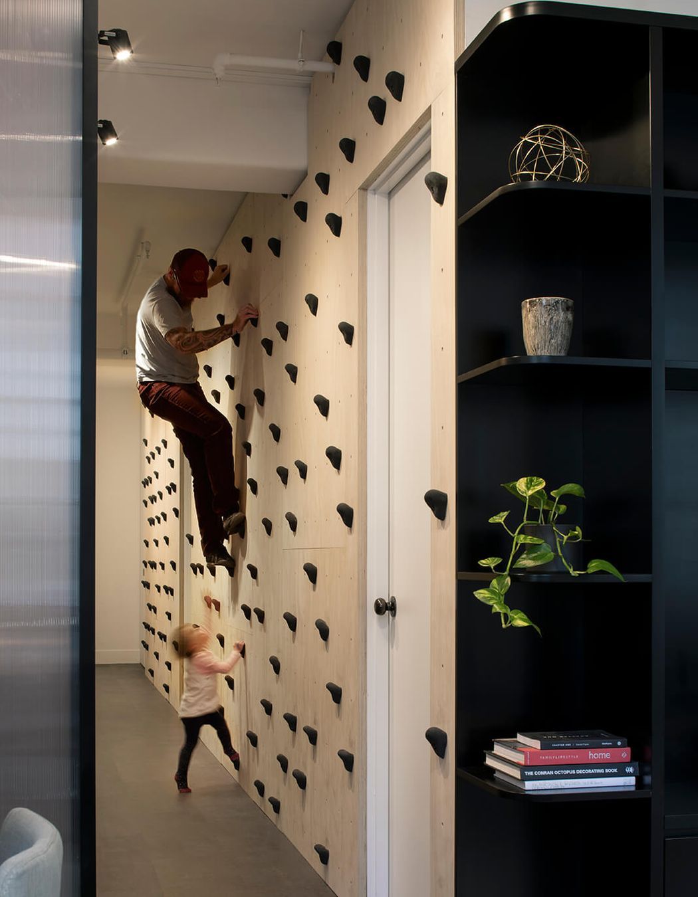
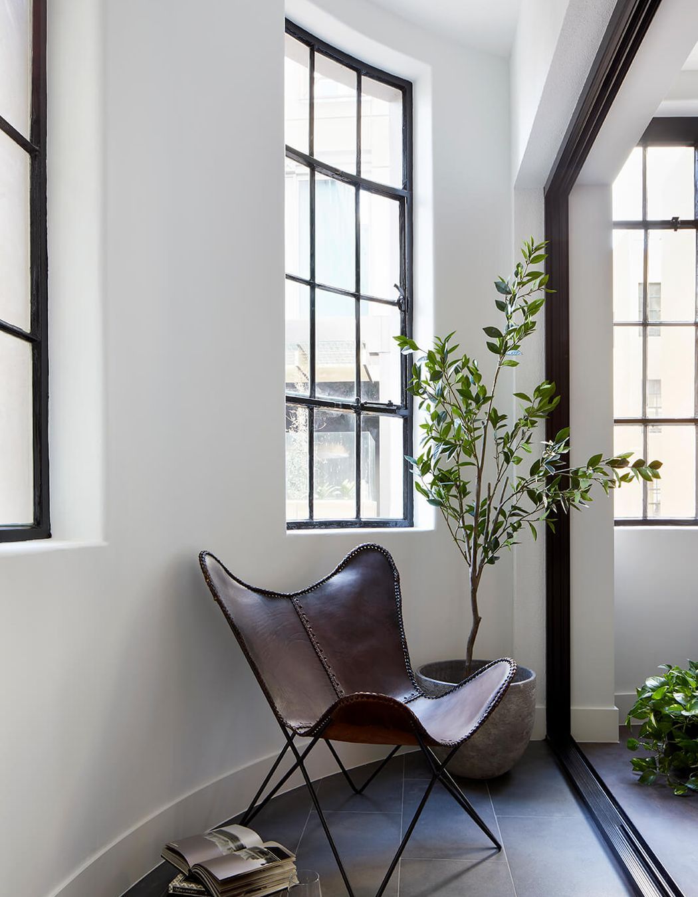
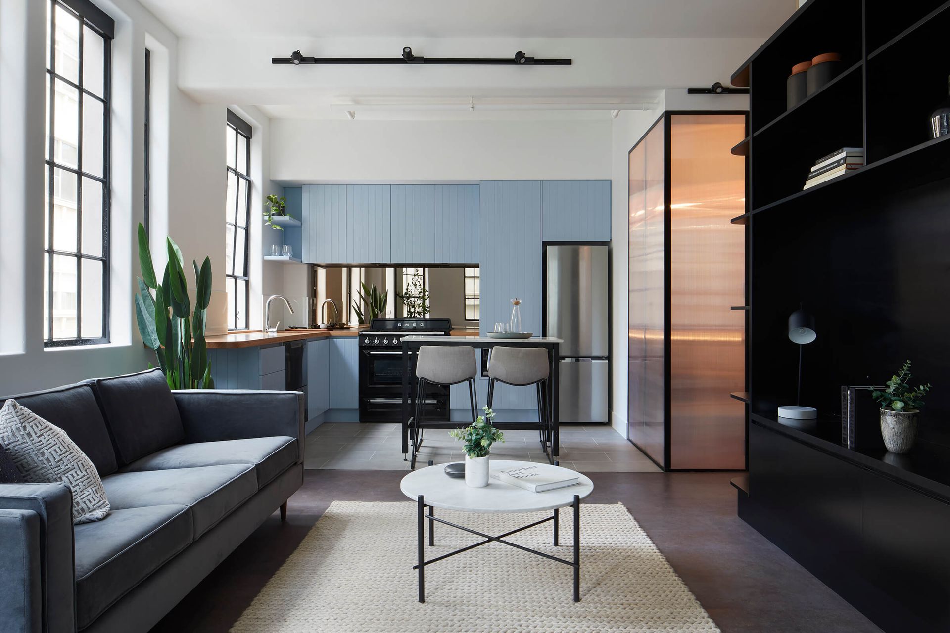

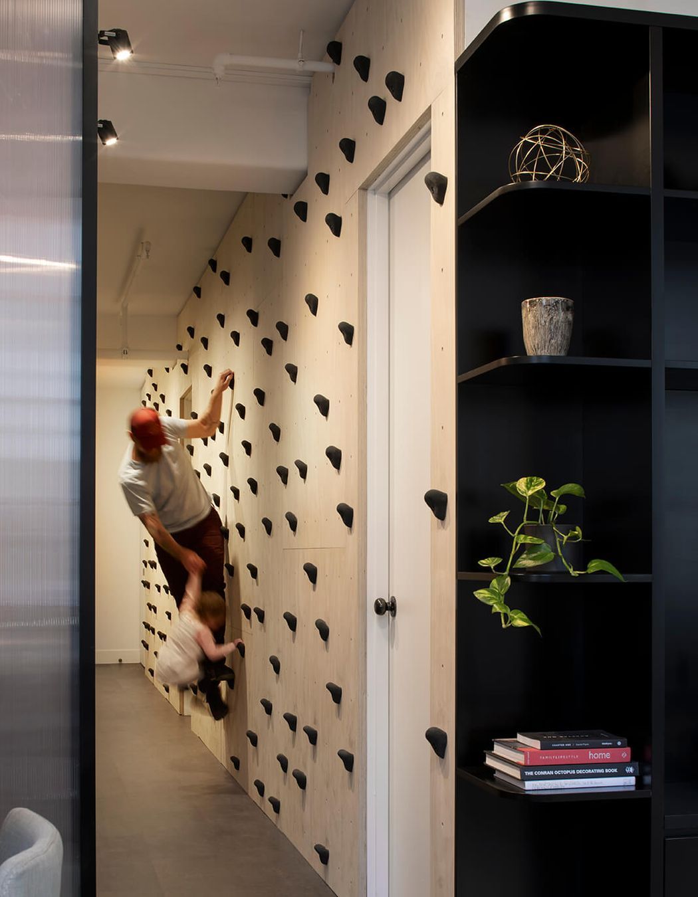

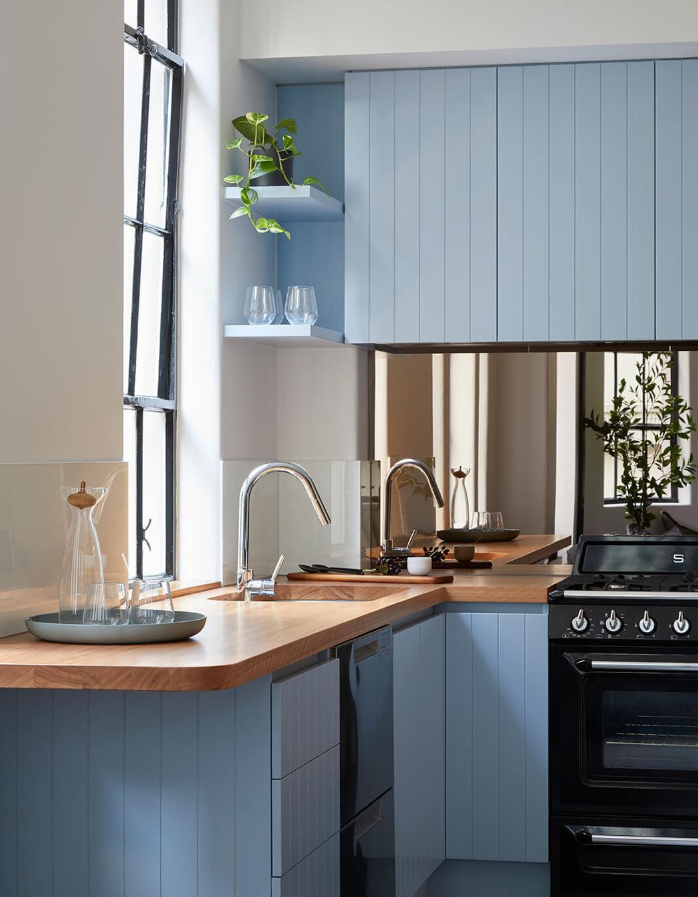
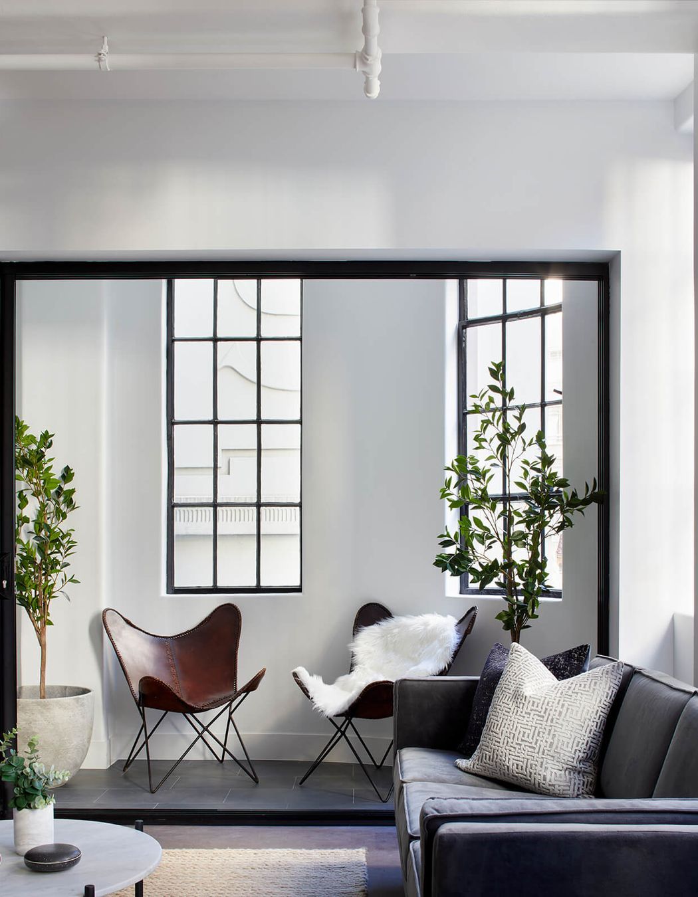
Views and Engagement
Professionals used

de.arch. Our passion is designing spaces that reflect the individuality of our clients. Architecture that enriches, has an elegant simplicity and timeless quality.
Year Joined
2023
Established presence on ArchiPro.
Projects Listed
17
A portfolio of work to explore.

de.arch.
Profile
Projects
Contact
Other People also viewed
Why ArchiPro?
No more endless searching -
Everything you need, all in one place.Real projects, real experts -
Work with vetted architects, designers, and suppliers.Designed for Australia -
Projects, products, and professionals that meet local standards.From inspiration to reality -
Find your style and connect with the experts behind it.Start your Project
Start you project with a free account to unlock features designed to help you simplify your building project.
Learn MoreBecome a Pro
Showcase your business on ArchiPro and join industry leading brands showcasing their products and expertise.
Learn More
















