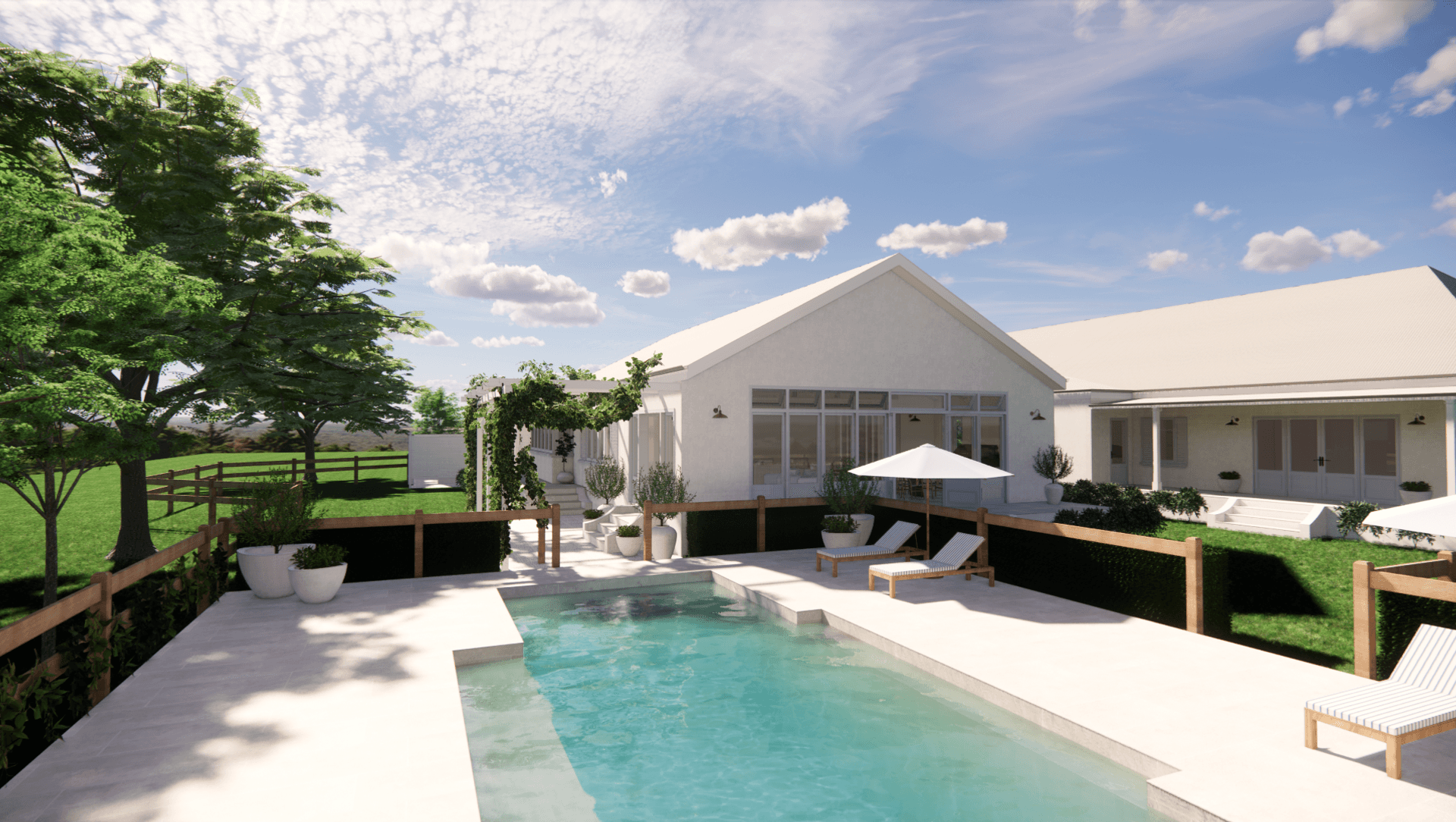About
Lyndale.
ArchiPro Project Summary - Architecturally designed family home featuring a pool and pool house, creating an oasis-like escape in the countryside with seamless connections between interior spaces and outdoor landscapes.
- Title:
- Lyndale
- Interior Designer:
- The Design Paddock
- Photographers:
- The Design Paddock
Project Gallery
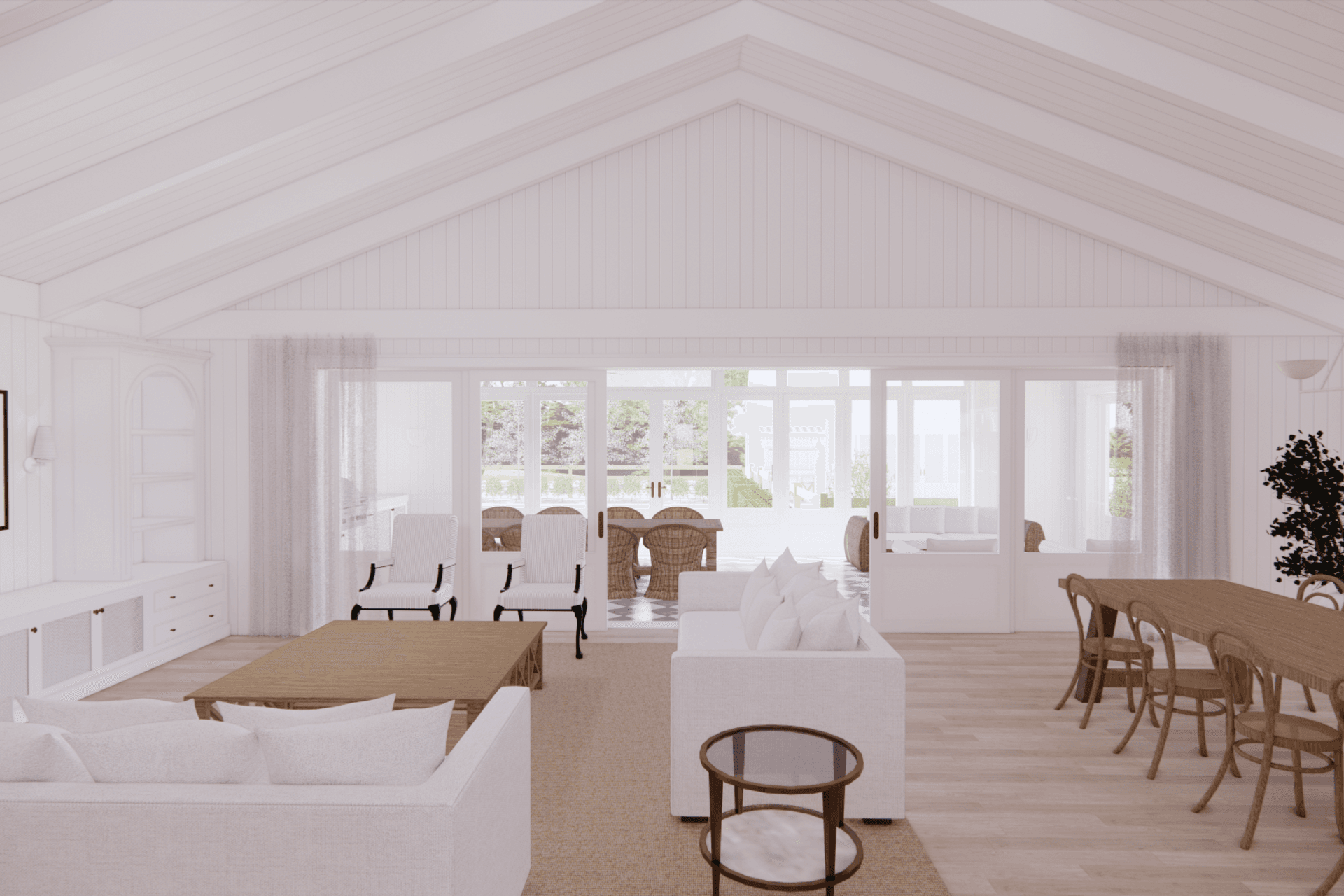
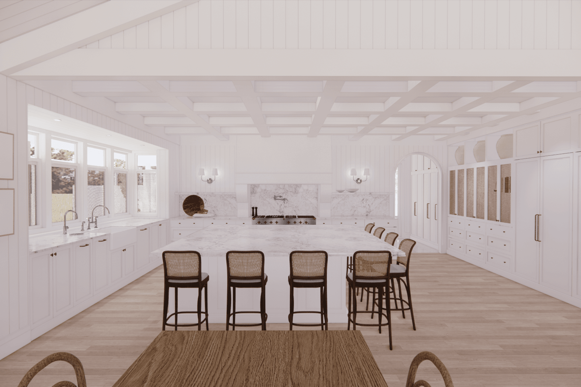
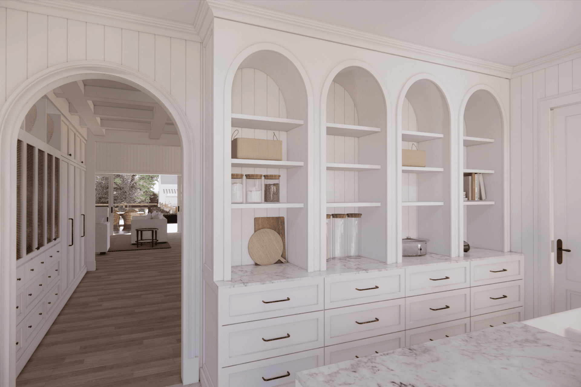
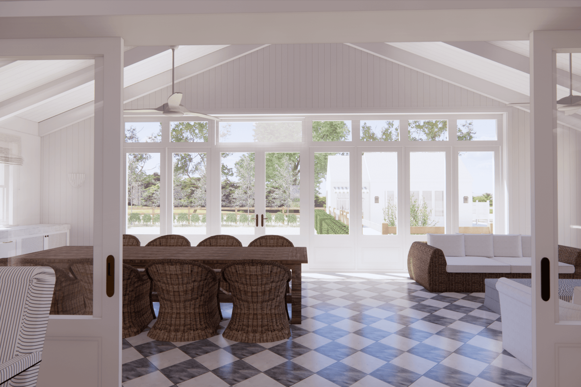
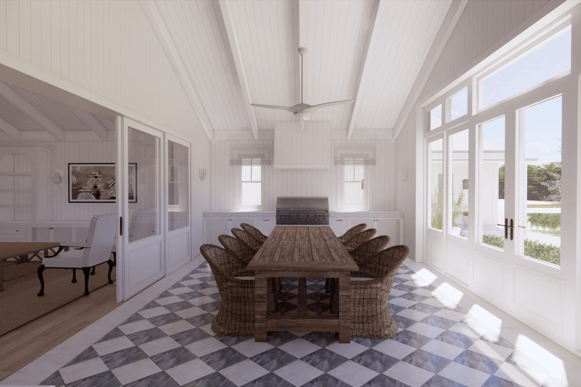
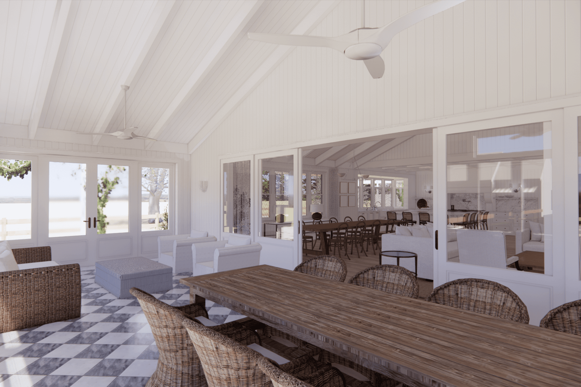
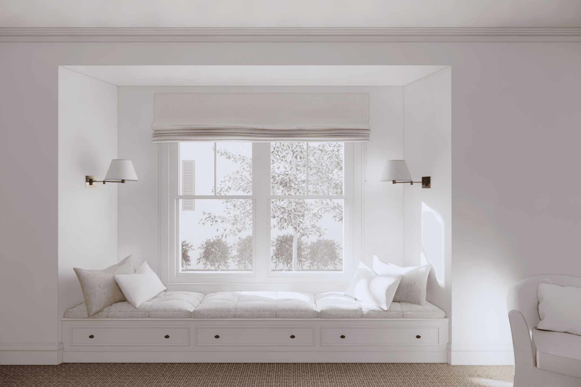
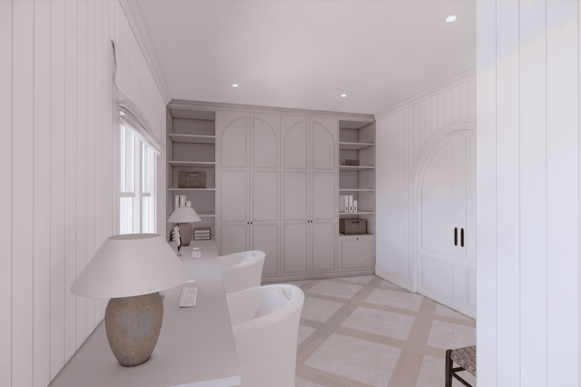
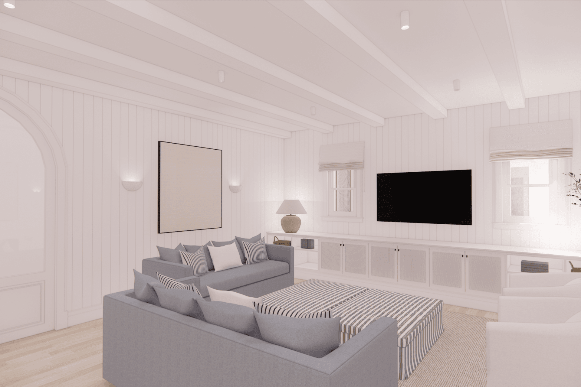
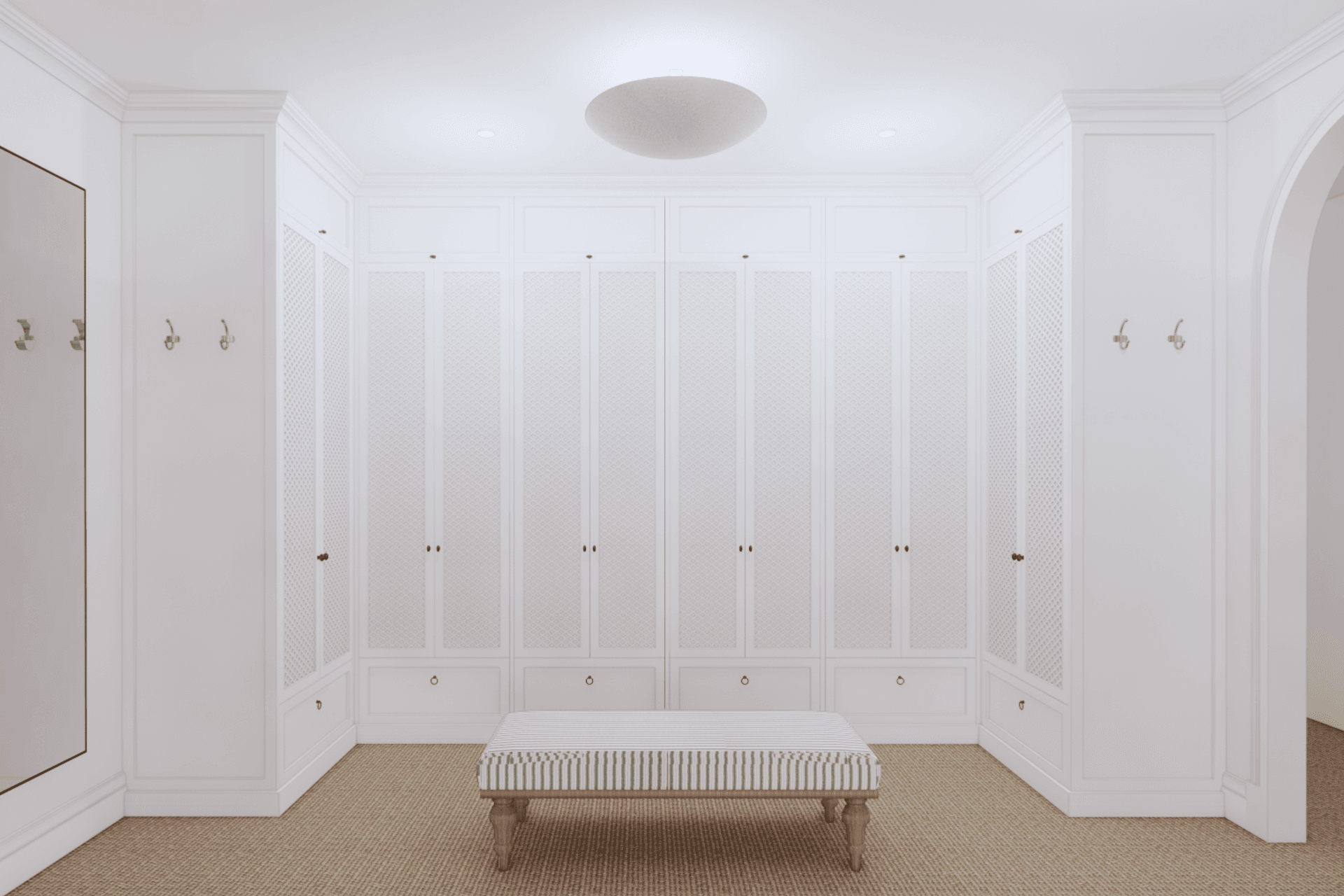
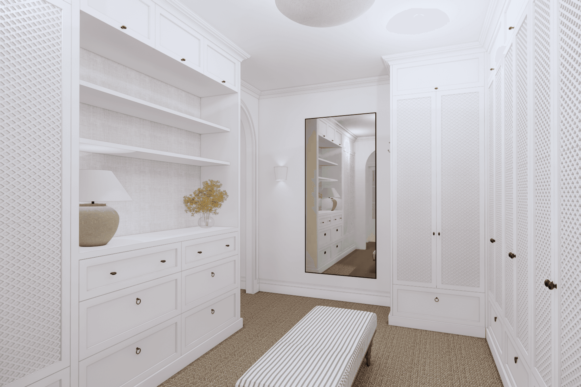
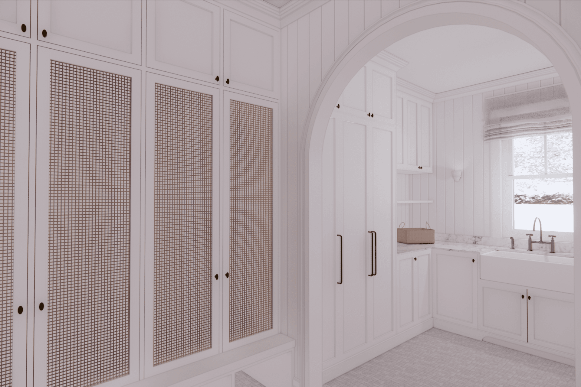
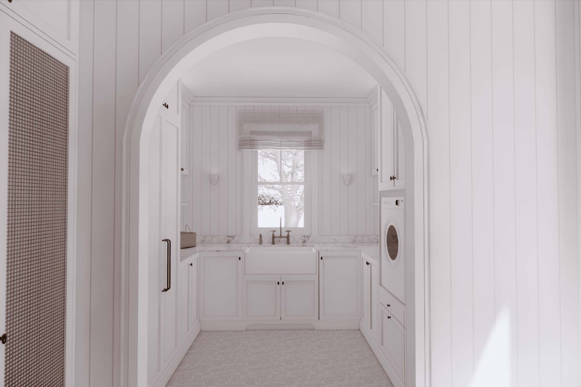
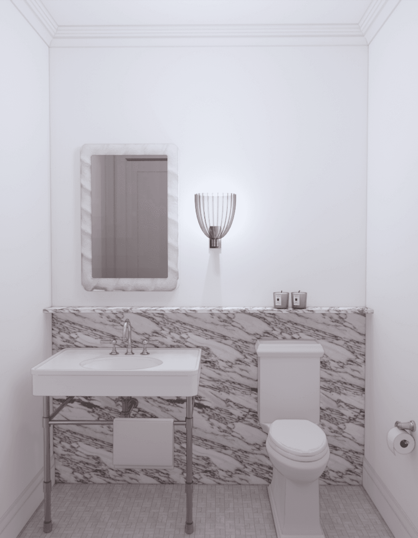
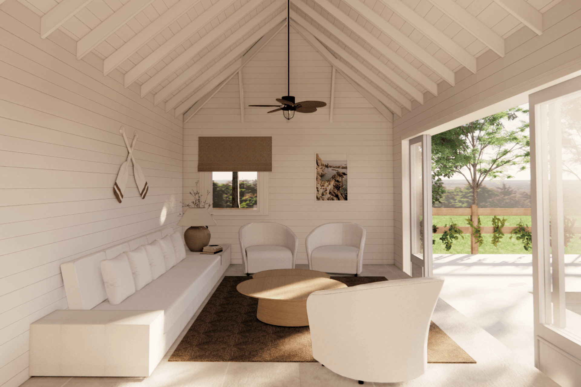
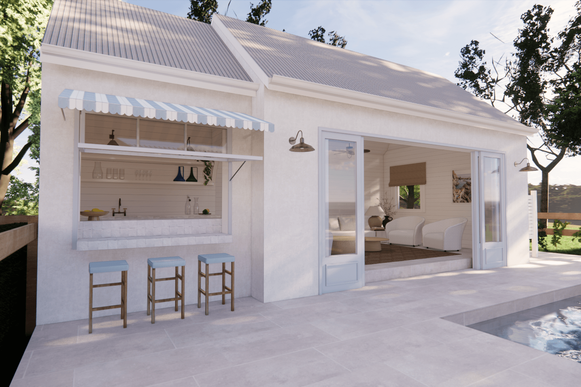
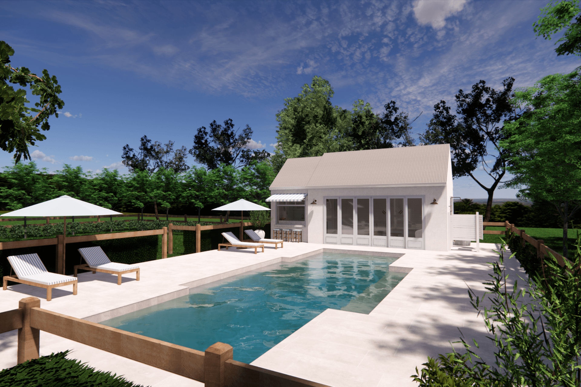
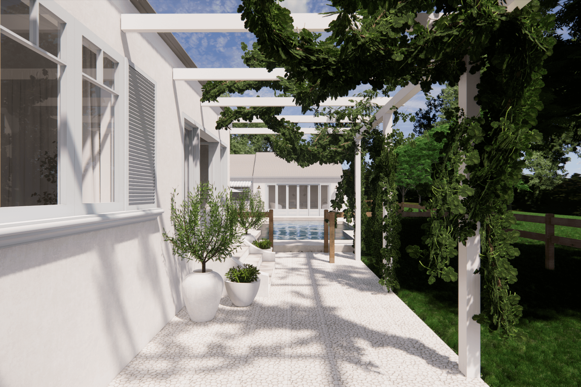

Views and Engagement
Professionals used

The Design Paddock. The Design Paddock is a bespoke interior design studio specialising in Interior Architecture & Design for high-end residential and boutique commercial spaces.
The regional based studio is led by Australian designers, Katrina Garrett (Southern Highlands, NSW) and Millie Alison (Walcha, NSW) with current projects across regional and rural locations.
The Design Paddock offers a personalised approach to their design projects, working with a variety of experienced craftsman and artisans in Australia and around the world, sharing their passion and appreciation of quality products and finishes.
Year Joined
2024
Established presence on ArchiPro.
Projects Listed
10
A portfolio of work to explore.

The Design Paddock.
Profile
Projects
Contact
Project Portfolio
Other People also viewed
Why ArchiPro?
No more endless searching -
Everything you need, all in one place.Real projects, real experts -
Work with vetted architects, designers, and suppliers.Designed for Australia -
Projects, products, and professionals that meet local standards.From inspiration to reality -
Find your style and connect with the experts behind it.Start your Project
Start you project with a free account to unlock features designed to help you simplify your building project.
Learn MoreBecome a Pro
Showcase your business on ArchiPro and join industry leading brands showcasing their products and expertise.
Learn More