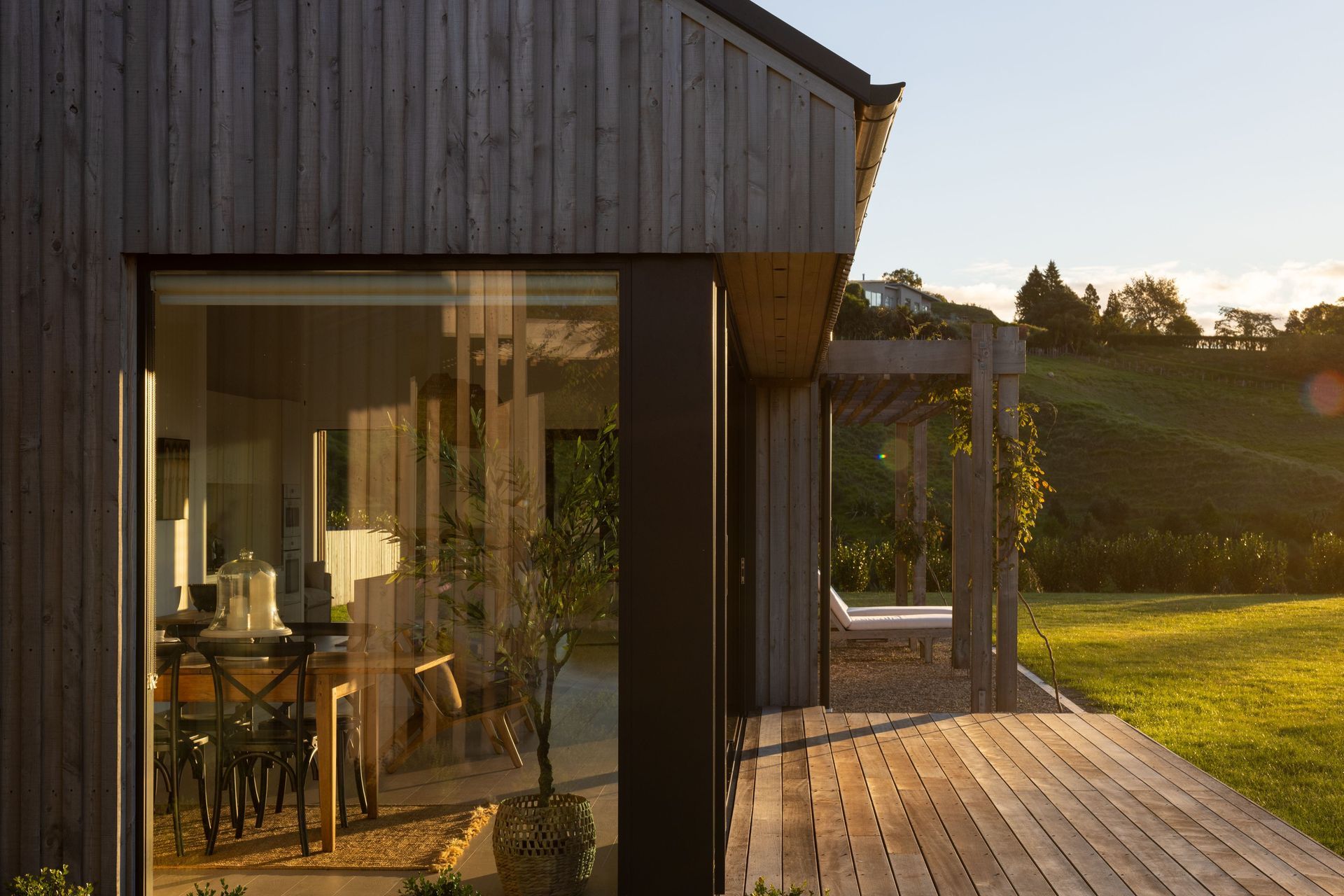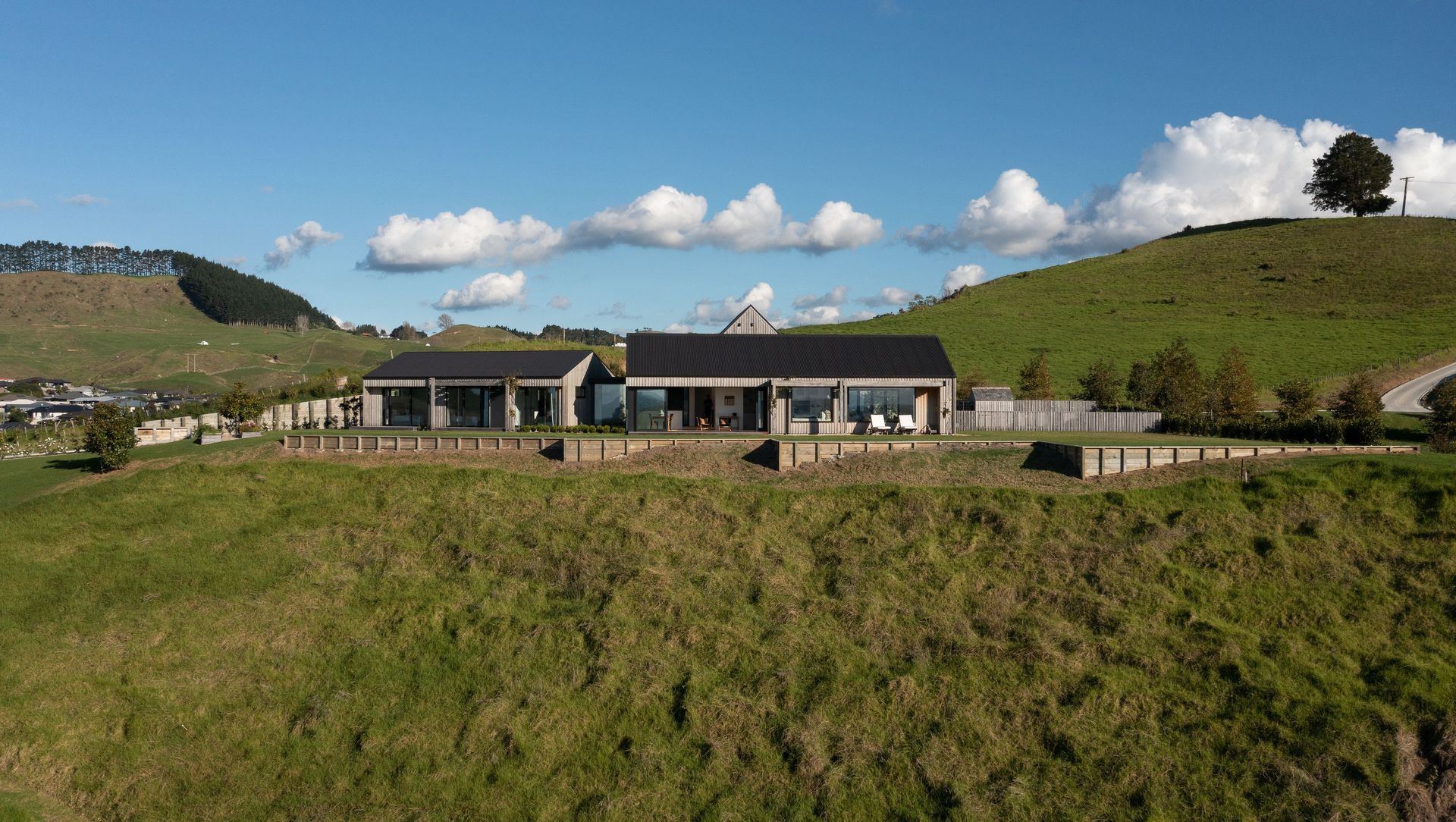Mana Ridge walks the tightrope between rural and contemporary. Three modest gabled forms, sympathetic to its prominent position, will gently patina as time passes. The commission called for a modern, practical, high-performance estate. Our response was to gather common use spaces and array each cluster across the Valley head. Living and Sleeping wings orient North to passive design principles with utility spaces nestled behind. Movement spaces, flat-roofed and lower, hold these together. The enclosed westerly courtyard and limited south-facing glazing provide privacy. Carefully balanced on arrival, the glass link full of intrigue, invites you in. Inside, the refined central kitchen deftly orients to the panoramic Mauao view. Its subtle details wrapping and weaving into the broader living spaces. With an outlook taking in East through West across dining, social, lounge and courtyard spaces.
ACCOLADES: Adam Taylor of ata recognised at Bay of Plenty ADNZ Awards.
Every form its own identity with unique floor level, stud height and roof pitch. The dismantling of a significant brief crafting a more humanizing scale as well as creating multiple alfresco spaces suitable across all seasons. The interior spaces too, finding a more intimate feel through the modest scale. This assembly of forms reminiscent of a collection of buildings found throughout rural New Zealand. The outbuilding, deliberately close to celebrate the rural authenticity, creates a westerly courtyard. Its Landscaping materiality, alongside the timber decks and Lawson Pergolas, provide lightweight fingers that ingrain the home to the hill. These are the anchor points from which the estates ordered gardens stem.
Deliberately simple, the material palate perfectly complements the arrangement. To be timeless and tell the story of a practical life on the land a singular cladding was chosen to wrap all pods and capture the unique variations. Locally sourced, natural, and untreated Lawson Cypress Board and Batten is the aesthetic core. Chosen to add texture, depth, and rhythm. Its gentle patina another reminder of rustic rural buildings across New Zealand.
Simple and timeless but unmistakably modern through the rigor of detail. Oversized and recessed corner windows and crisp glazed linkages hint to the complex structure they envelop. Lawson screens cleverly integrate with the cladding whose cover batten rest flush with the fascia. These precise yet gentle layers elevate the aesthetic without overwhelming the geometry.
The Low-E joinery and roof dark to marry into the eventual warm greys the Lawson will oxidise to. Utilitarian accents of raw concrete block, exposed aggregate, and stone chip solidify the practical architectural language. Landscaping forms, shaped by the arrangement, mesh land and buildings as one adding organic softness.
Subtle yet strong texture continues through to the interior detail and selections. Earthy white tones throughout cover v-groove, battened ceilings, and generously sized trim. Soft oak flooring and thick loop pile carpet add depth and character. Both radiating warmth through Hydronic central heating in the high-performance and perimeter insulated raft slab.
A beautiful, fit for purpose, piece of architecture resting comfortably in its surroundings. Mana Ridge pays homage to rural New Zealand while embracing modern family living.























