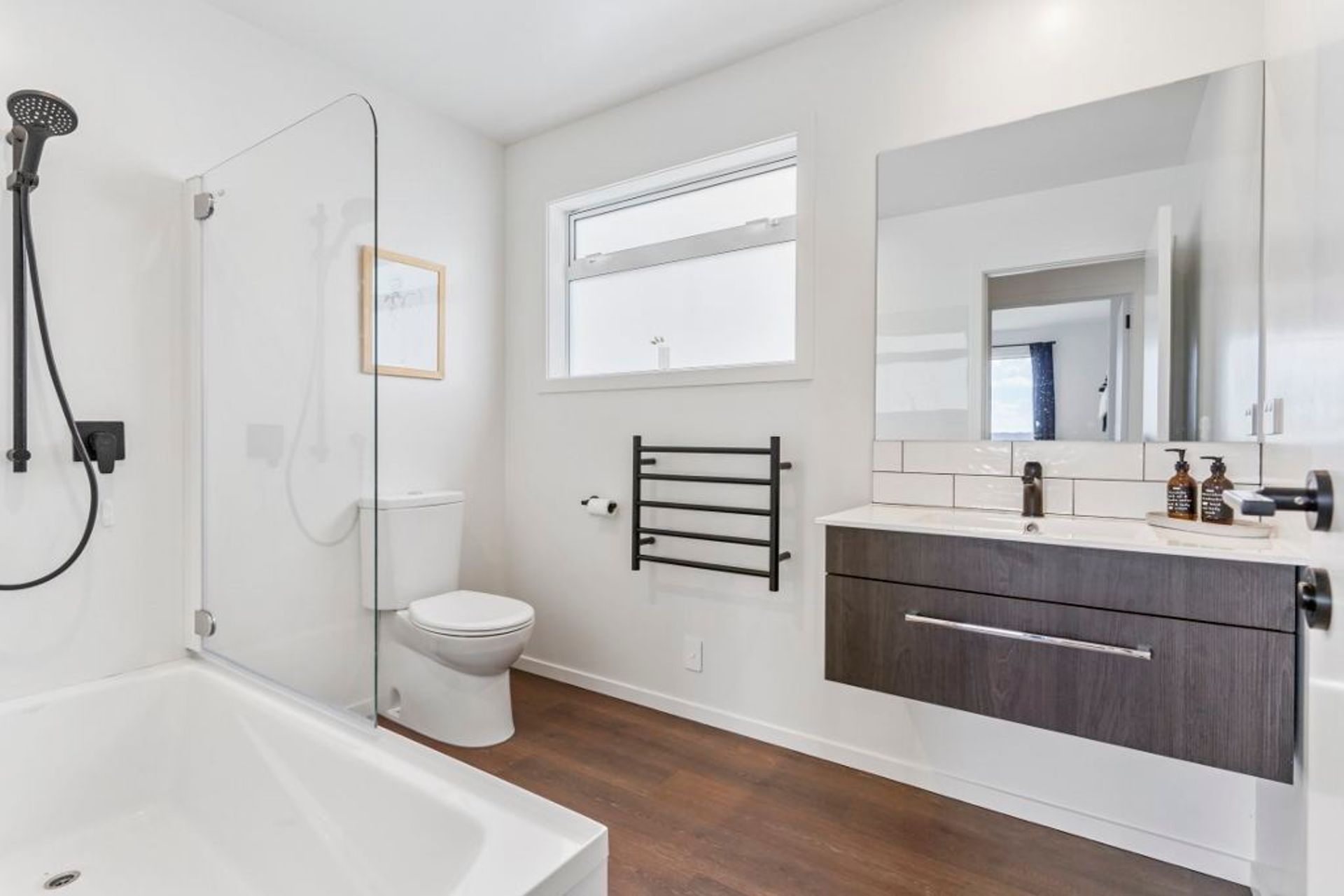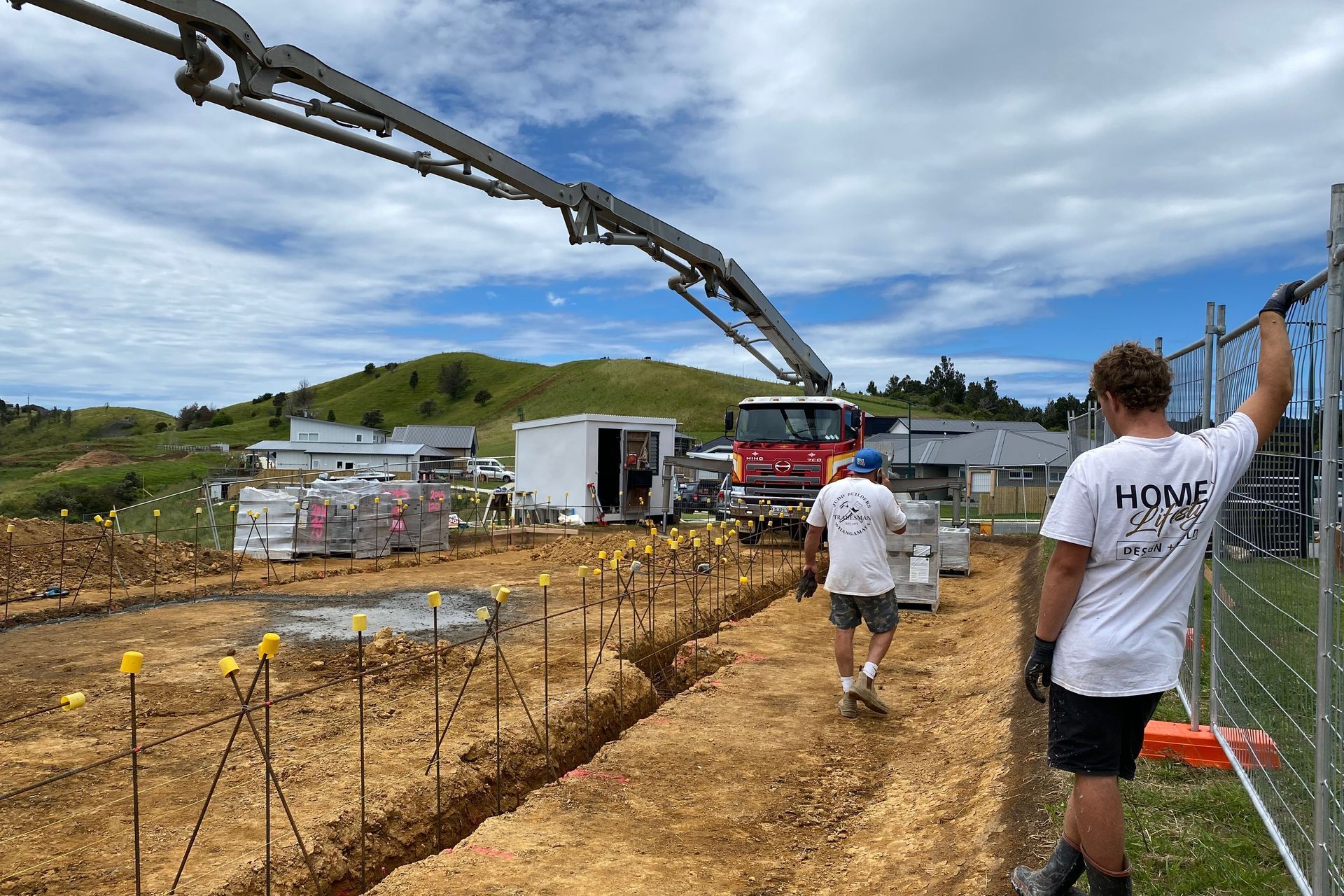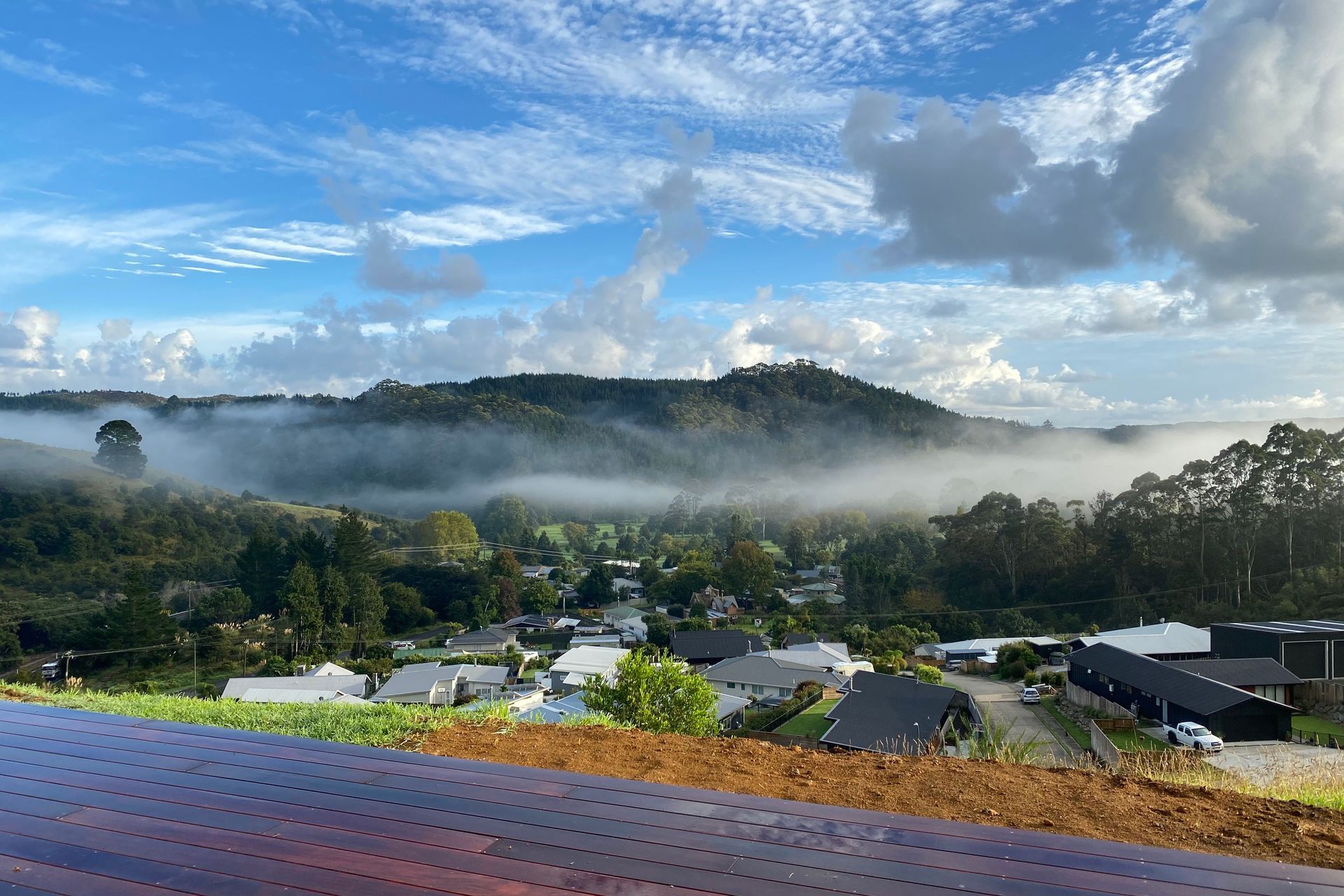About
Manatu Home 2.
ArchiPro Project Summary - Budget-conscious design for a young family featuring an open plan layout, three bedrooms, and future-proofing options on a sloping site.
- Title:
- Manatu Home 2
- Design & Build:
- Home and Lifestyle
- Category:
- Residential/
- New Builds
- Photographers:
- Home and Lifestyle
Project Gallery

Ben & Eshla's Story



















Views and Engagement
Professionals used

Home and Lifestyle. Welcome to Home & Lifestyle, founded by Leigh and Katrina - a dynamic duo passionate about creating dream homes. What started as a hobby turned into a business born out of love for property and design.
Do you spend your days dreaming about the perfect home? So did we! "Open homing" was our family weekend activity, and now we want to help you turn your Home & Lifestyle dreams into a reality.
From design and build to renovations, extensions, and outdoor living spaces, Home & Lifestyle is here to guide you through the process. Let us help you create the home that brings a smile to your face every time you walk in the door.
Founded
2016
Established presence in the industry.
Projects Listed
9
A portfolio of work to explore.

Home and Lifestyle.
Profile
Projects
Contact
Other People also viewed
Why ArchiPro?
No more endless searching -
Everything you need, all in one place.Real projects, real experts -
Work with vetted architects, designers, and suppliers.Designed for Australia -
Projects, products, and professionals that meet local standards.From inspiration to reality -
Find your style and connect with the experts behind it.Start your Project
Start you project with a free account to unlock features designed to help you simplify your building project.
Learn MoreBecome a Pro
Showcase your business on ArchiPro and join industry leading brands showcasing their products and expertise.
Learn More


















