About
Minyama Island Residence.
ArchiPro Project Summary - Contemporary residence on Minyama Island, completed in 2021, featuring panoramic views of Mooloolah River and Mooloolaba Wharf, designed for a professional family with a focus on minimalism, natural materials, and sustainable living.
- Title:
- Minyama Island Residence | Project of the Month
- Architect:
- Morriarchi Architecture
- Category:
- Residential/
- New Builds
- Completed:
- 2021
- Price range:
- $3m - $5m
- Building style:
- Contemporary
- Photographers:
- Lucas Muro
Project Gallery

Minyama Residence - Minyama, Queensland, Australia
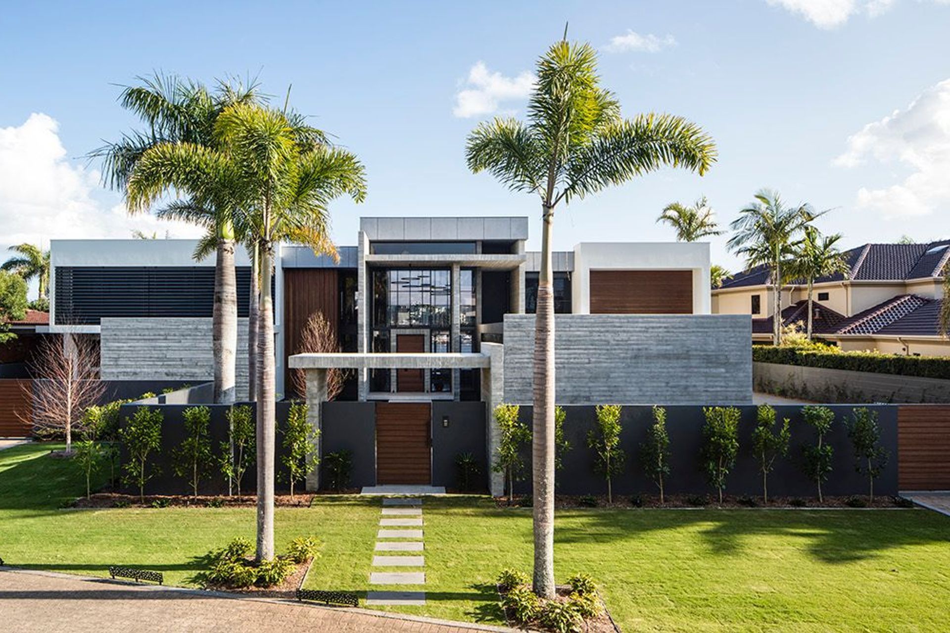




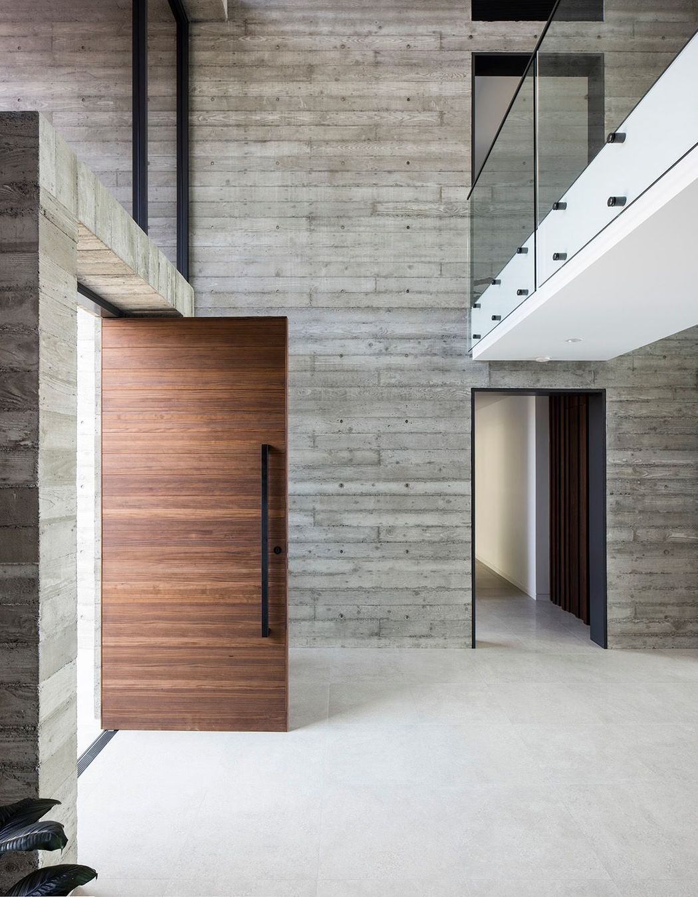

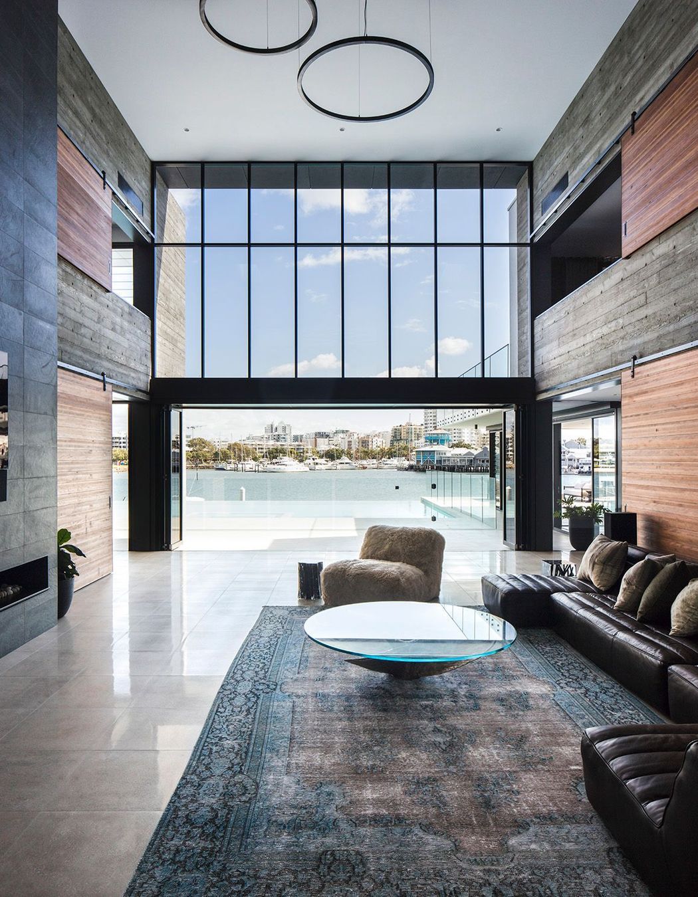





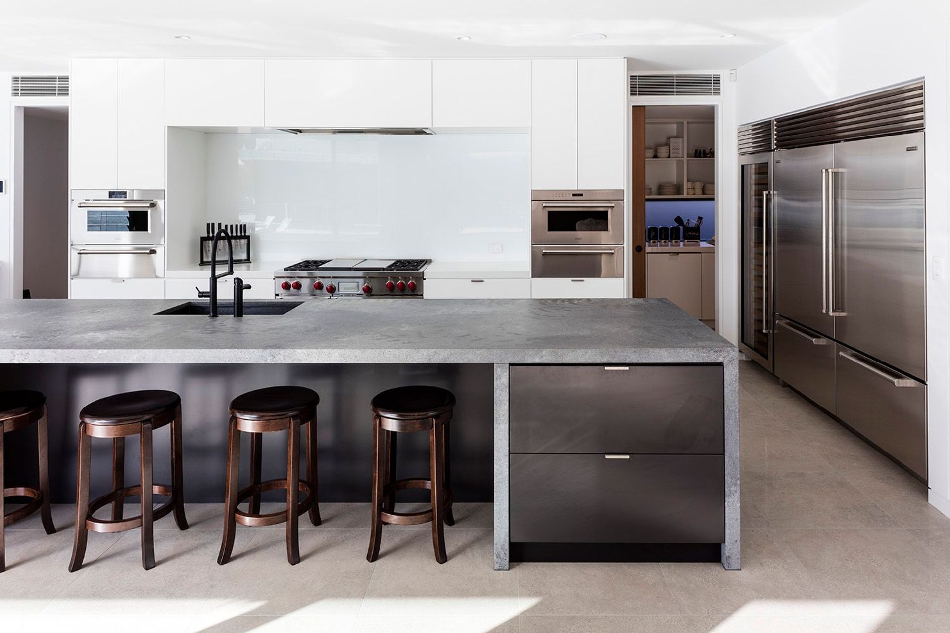
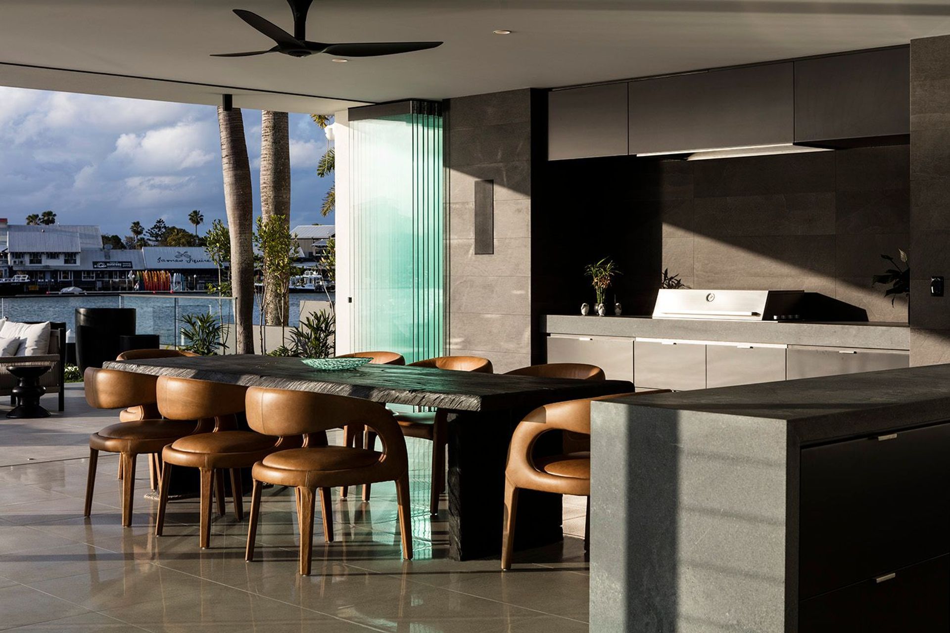
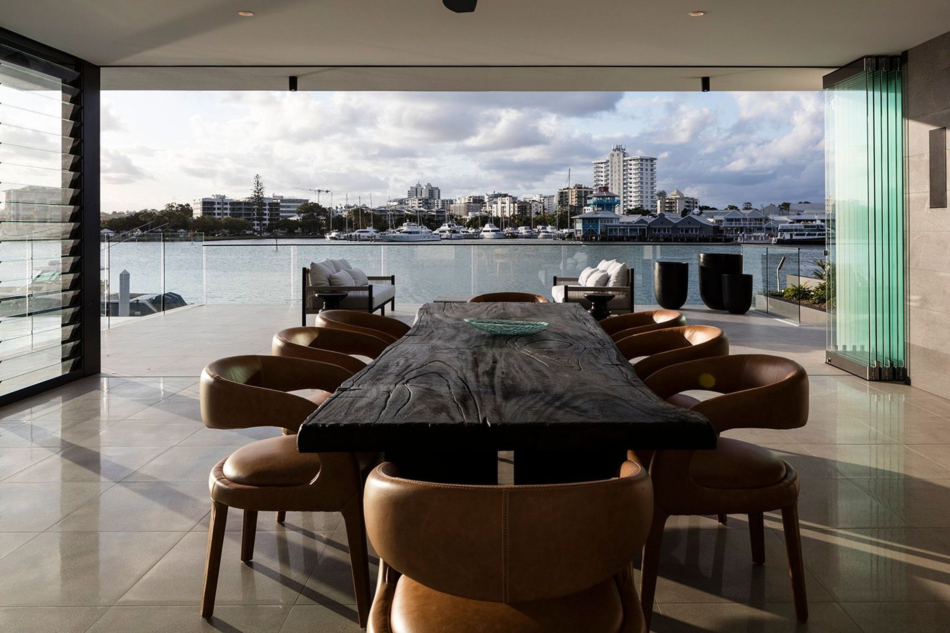









Views and Engagement
Products used
Professionals used

Morriarchi Architecture. Morriarchi Architecture is an architectural practice based on Queensland’s Sunshine Coast predominantly servicing Southeast Queensland and Northern New South Wales.
Morriarchi Architecture has a commitment to quality design and forming positive and productive outcomes for its clients.
Morriarchi Architecture’s approach to Architecture is to create timeless designs, with low maintenance and ecological design considerations fundamental starting points.
Morriarchi Architecture is highly regarded for its commitment to the design process and the delivery of the final building outcome, paying particular attention to detail and including the client in all aspects of the project. With extensive experience in the design and delivery of renovations, luxury residential, multi residential, commercial and retail projects, Morriarchi Architecture offers its clients a range of architectural services from design, documentation, contract administration and project management services.
Morriarchi Architecture is a member of the Australian Institute of Architects (AIA) and is a registered architectural practice in Queensland, New South Wales and Victoria.
Founded
2005
Established presence in the industry.
Projects Listed
24
A portfolio of work to explore.
Responds within
1d
Typically replies within the stated time.

Morriarchi Architecture.
Profile
Projects
Contact
Project Portfolio
Other People also viewed
Why ArchiPro?
No more endless searching -
Everything you need, all in one place.Real projects, real experts -
Work with vetted architects, designers, and suppliers.Designed for Australia -
Projects, products, and professionals that meet local standards.From inspiration to reality -
Find your style and connect with the experts behind it.Start your Project
Start you project with a free account to unlock features designed to help you simplify your building project.
Learn MoreBecome a Pro
Showcase your business on ArchiPro and join industry leading brands showcasing their products and expertise.
Learn More

























