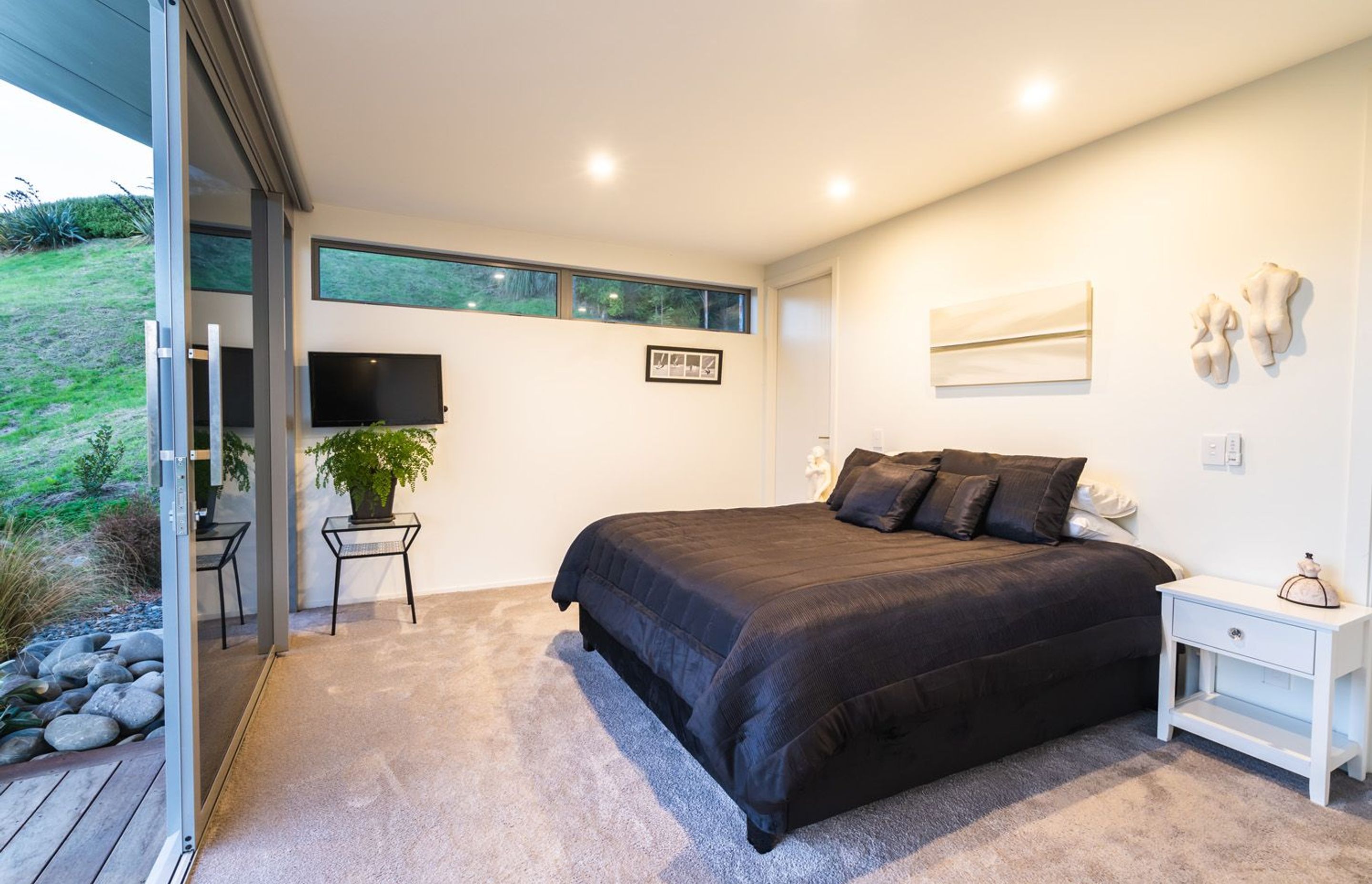Mission Cove
By Gary Todd Architecture

Client Brief
This project is located on a sloping hillside with a rural view South, a harbour view North and neighbouring houses nearby East and West. The client sought a single storey home which includes a family flat for their dependant daughter with a regulatory requirement to share the laundry and services. A separate double garage was requested to be detached from the house with off street parking, entrance court and service court provided. Both the home and flat were to enjoy harbour views north and rural views south with maximum sun in the winter and shade in summer. A large outdoor living area of deck, lawn and garden areas to the perimeter was requested to be sheltered from the prevailing wind. The building was to be clad in cedar with a roof overhang and interiors were to include polished concrete and steel. The client sought cost effective construction and finishes to match a restrictive project budget.
Creative Solution & Design Features
The house was located on a level platform created by cut and fill technique to create a large flat area with privacy from the road below. The horizontal linear form of the building sits on a terrace tucked into the hillside and native planting to the perimeter of the level platform merge the house into the landscape. The entry court, garage, off street parking and service court are located to the rear of the level platform with the house centrally located on the flat area.
The outdoor living area is to the front of the house facing the harbour view. The house and flat are arranged together within a long pavilion under the same dramatic sloping soffit roof form. The house has a master bedroom with ensuite and bedroom adjacent the open plan living area which includes a concealed pantry, a separate TV lounge, guest bedroom and bathroom. The laundry is located centrally between the house and flat for shared use. The flat consists of two bedrooms, bathroom, and open plan kitchen and living space. Bedrooms and living spaces in both the house and the flat open onto a boardwalk timber deck flush to the lawn.
The large overhanging soffit provides shade in the summer but allows winter sun and solar gain to penetrate through the interiors to the rear of the house and flat. The exterior features floor to ceiling double glazing along the entire North elevation protected by a sloping titan soffit panel with negative details which extend to the custom wood interior ceiling.The view shaft created by window placement also provides natural cross ventilation of the interiors.
Cedar cladding and a colour steel roof were chosen as cost effective exterior cladding materials. Roof and soffit construction was custom designed using inverted timber trusses eliminating the requirement for structural steel. Polished concrete floors and bench top plus a recycled mild steel sheet panelled wall for the in-built wood fire feature in the interiors. Resene eco paints and non-toxic materials were used for a healthy environment for the client and dependent daughter.
Photo Credit - Graham Warman










Professionals used in
Mission Cove
More projects from
Gary Todd Architecture
About the
Professional
For us, architecture is about creating special places in context with their natural and built environment for the enjoyment of people who live in them, work in them, or experience them. Every project, regardless of scale, we consider is a unique opportunity to create something amazing for our client, community and society.
Our architectural practice is humble however operates with confidence because we are experienced in a variety of building types and styles with a proven track record. Our projects vary from Otago to Central Otago, Southland and Canterbury and wider afield than New Zealand to Australia, Fiji and France.
Every project is unique and emerges out of a specific client brief, budget and site that we may challenge and offer options if we consider there is a need to think deeper before proceeding further. These considerations inform the design and build process where our experience on projects to create that point of difference is more likely to be achieved with our valued professional guidance and expertise assisting you as with our many prior clients.
We have been collaborating with our clients, consultants, contractors and councils to provide excellence by offering our trusted experience, innovation and professional guidance to all aspects of a project with vision, planning, documentation, contracts, construction, interior fit out, landscaping and project management from concept to completion as a full project approach under sole leadership to get the best outcome.
We know that each project brings different client requirements and that our response can be to guide that project through a collaborative process to success, whether it is small or large, simple or complex with us as your design lead. The end result is to create inspirational spaces with architecture that could meet and exceed the client and public expectation and be fully in context with the natural and built environment.
Our practice is green minded and actively incorporates innovative sustainable design and construction with an environmental awareness that can contribute to our future. We support ethical and sustainable practices. We believe our architecture can reflect who our clients are and their aspirations.
With the experience of Gary leading the team, we specialise mainly in new or altered residential or commercial projects. We have been involved in over 1000 building projects over more than 25 years and have been acknowledged by over 90 New Zealand Architectural Design Awards in the process which is testament to the quality that you can expect given to each project.
- Year founded1993
- ArchiPro Member since2017
- Associations
- Follow
- Locations
- More information





