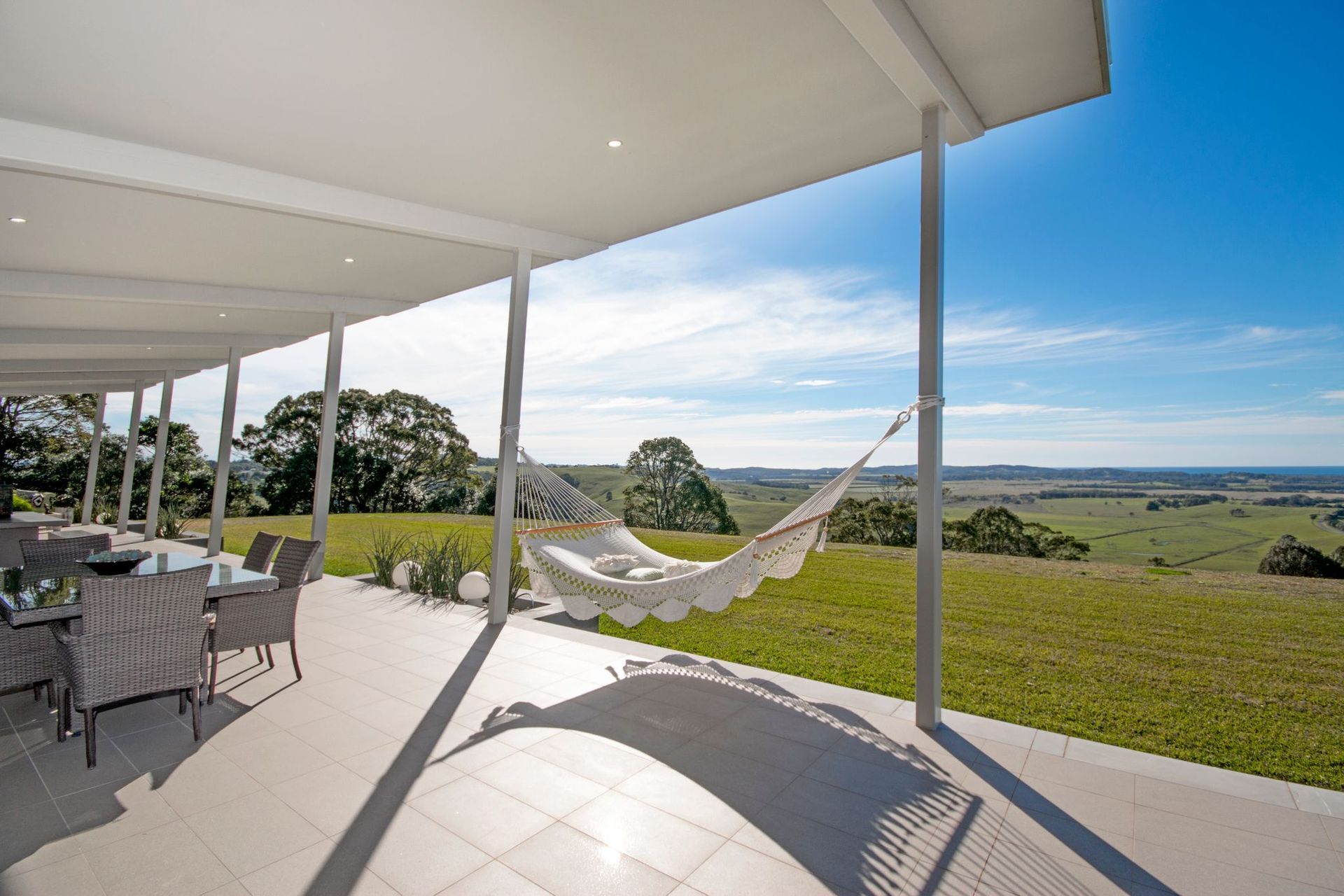About
Modern Byron Farmhouse.
ArchiPro Project Summary - A thoughtfully designed modern farmhouse in the Byron Hinterland, seamlessly integrating with the landscape to provide stunning ocean views while ensuring comfort and protection from the elements.
- Title:
- Modern Hinterland Farm House
- Building Designer:
- RLA Building Design
- Category:
- Residential/
- New Builds
Project Gallery







Views and Engagement
Professionals used

RLA Building Design. RLA Building Design is a family business with a strong ethos of both business integrity & innovative design.
We aim to design liveable & healthy buildings, buildings for all people to live in, to work in & to enjoy.
We have been fortunate to receive a number of building design awards for our projects, including small to large scale residential projects, commercial projects & education/institutional projects.
We are committed to our local community, our regional area, & our place & responsibility Nationally.
Year Joined
2021
Established presence on ArchiPro.
Projects Listed
8
A portfolio of work to explore.

RLA Building Design.
Profile
Projects
Contact
Project Portfolio
Other People also viewed
Why ArchiPro?
No more endless searching -
Everything you need, all in one place.Real projects, real experts -
Work with vetted architects, designers, and suppliers.Designed for Australia -
Projects, products, and professionals that meet local standards.From inspiration to reality -
Find your style and connect with the experts behind it.Start your Project
Start you project with a free account to unlock features designed to help you simplify your building project.
Learn MoreBecome a Pro
Showcase your business on ArchiPro and join industry leading brands showcasing their products and expertise.
Learn More















