About
Rural Nimbin Farmhouse.
ArchiPro Project Summary - Renovation of an existing farmhouse with a new wing featuring an expansive open living space, executive master suite, and outdoor living area, all designed to enhance rural and mountain views while incorporating a new pool area.
- Title:
- Rural Nimbin Farmhouse
- Building Designer:
- RLA Building Design
- Category:
- Residential/
- Renovations and Extensions
Project Gallery


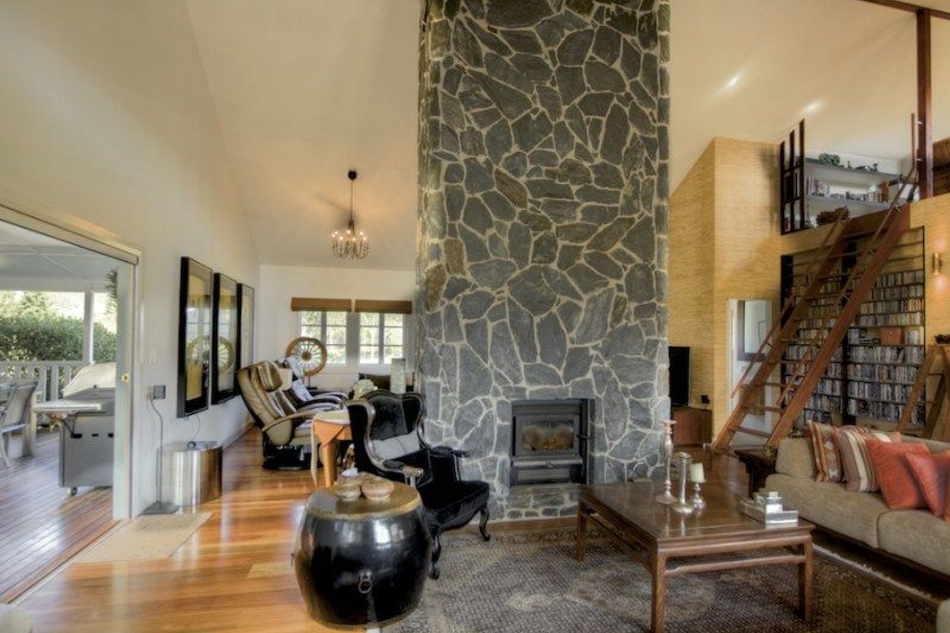
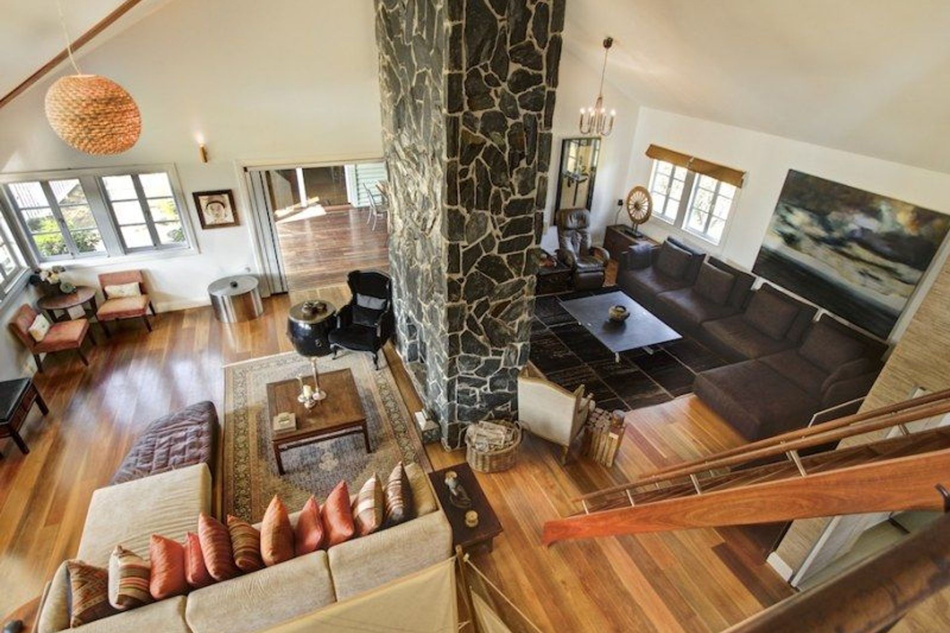
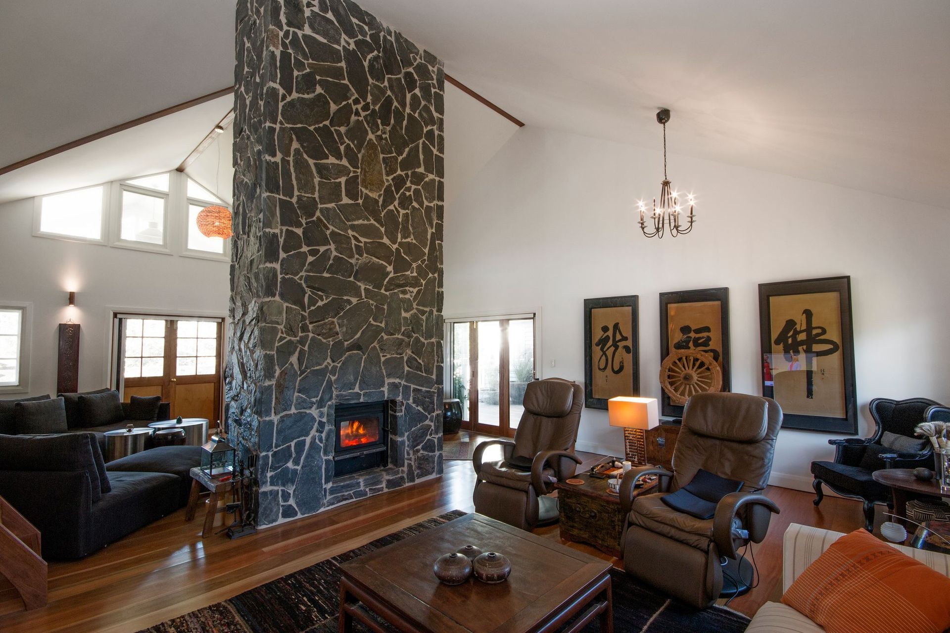
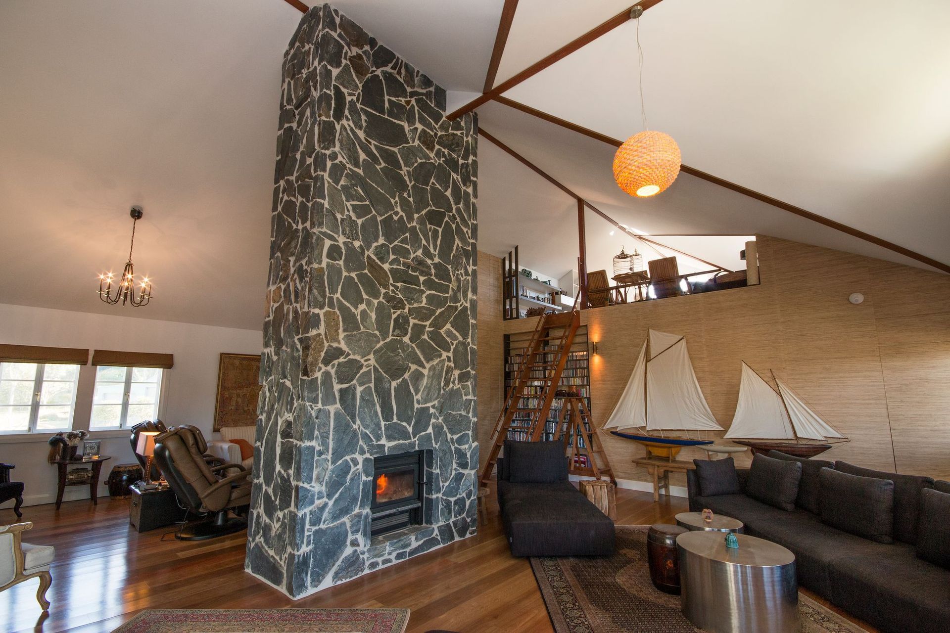



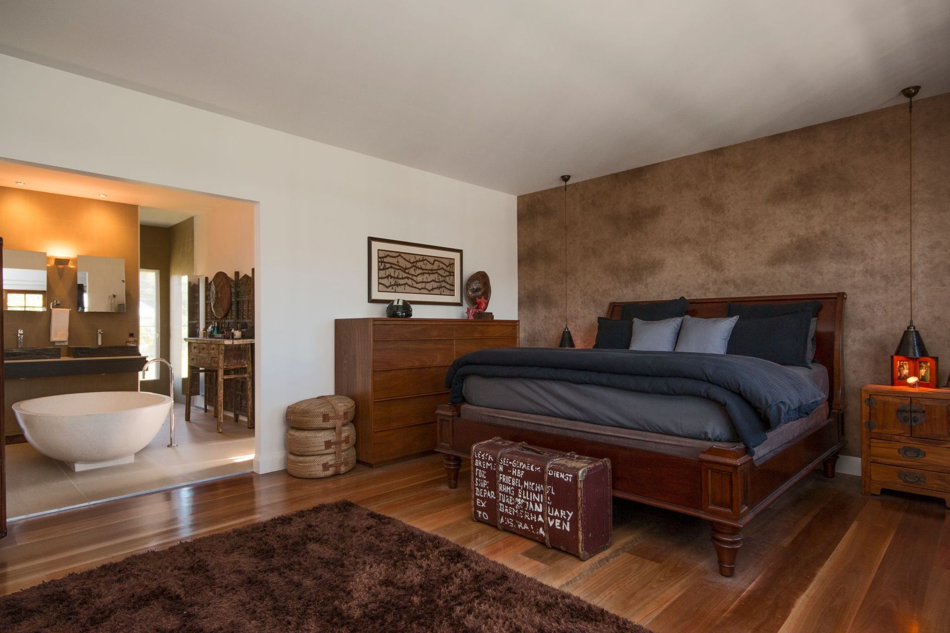
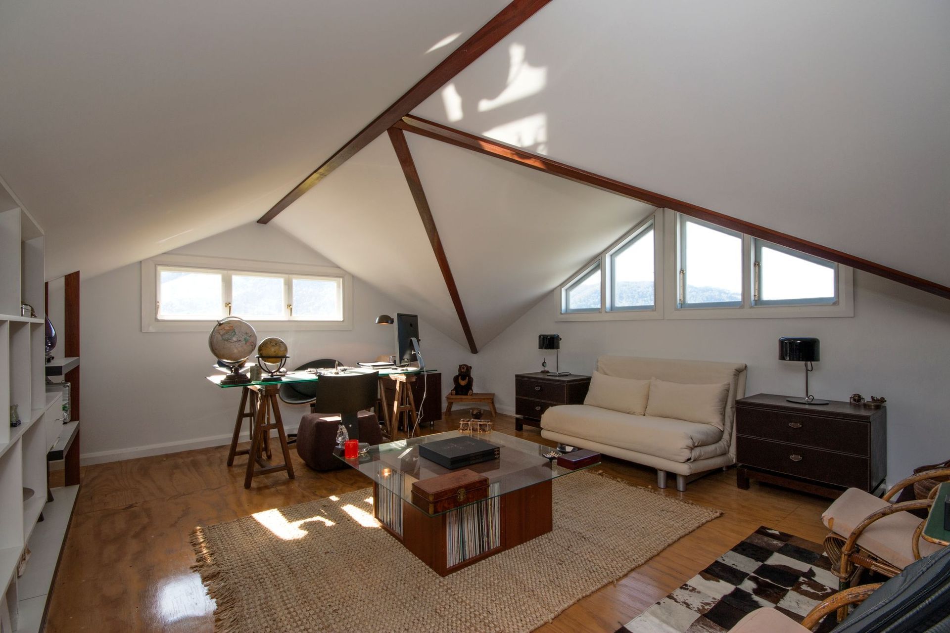
Views and Engagement
Professionals used

RLA Building Design. RLA Building Design is a family business with a strong ethos of both business integrity & innovative design.
We aim to design liveable & healthy buildings, buildings for all people to live in, to work in & to enjoy.
We have been fortunate to receive a number of building design awards for our projects, including small to large scale residential projects, commercial projects & education/institutional projects.
We are committed to our local community, our regional area, & our place & responsibility Nationally.
Year Joined
2021
Established presence on ArchiPro.
Projects Listed
8
A portfolio of work to explore.

RLA Building Design.
Profile
Projects
Contact
Project Portfolio
Other People also viewed
Why ArchiPro?
No more endless searching -
Everything you need, all in one place.Real projects, real experts -
Work with vetted architects, designers, and suppliers.Designed for Australia -
Projects, products, and professionals that meet local standards.From inspiration to reality -
Find your style and connect with the experts behind it.Start your Project
Start you project with a free account to unlock features designed to help you simplify your building project.
Learn MoreBecome a Pro
Showcase your business on ArchiPro and join industry leading brands showcasing their products and expertise.
Learn More















