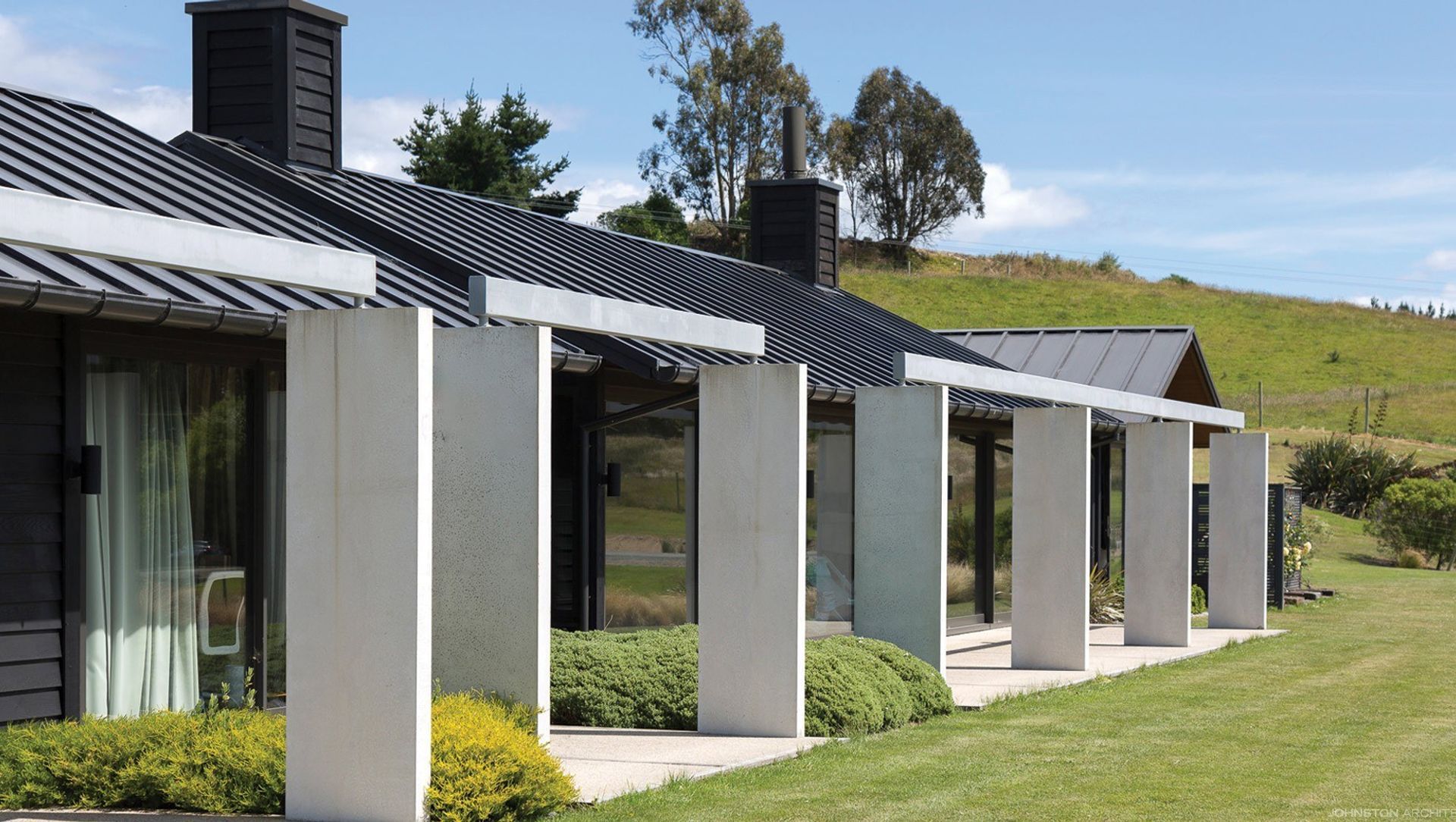About
Moeraki Farm House.
ArchiPro Project Summary - A stunning family residence featuring five gabled pavilions, designed for comfort and breathtaking ocean views, nestled in the picturesque landscape of Moeraki.
- Title:
- Moeraki Farm House - Moeraki
- Architect:
- Johnston Architects
- Category:
- Residential/
- New Builds
Project Gallery
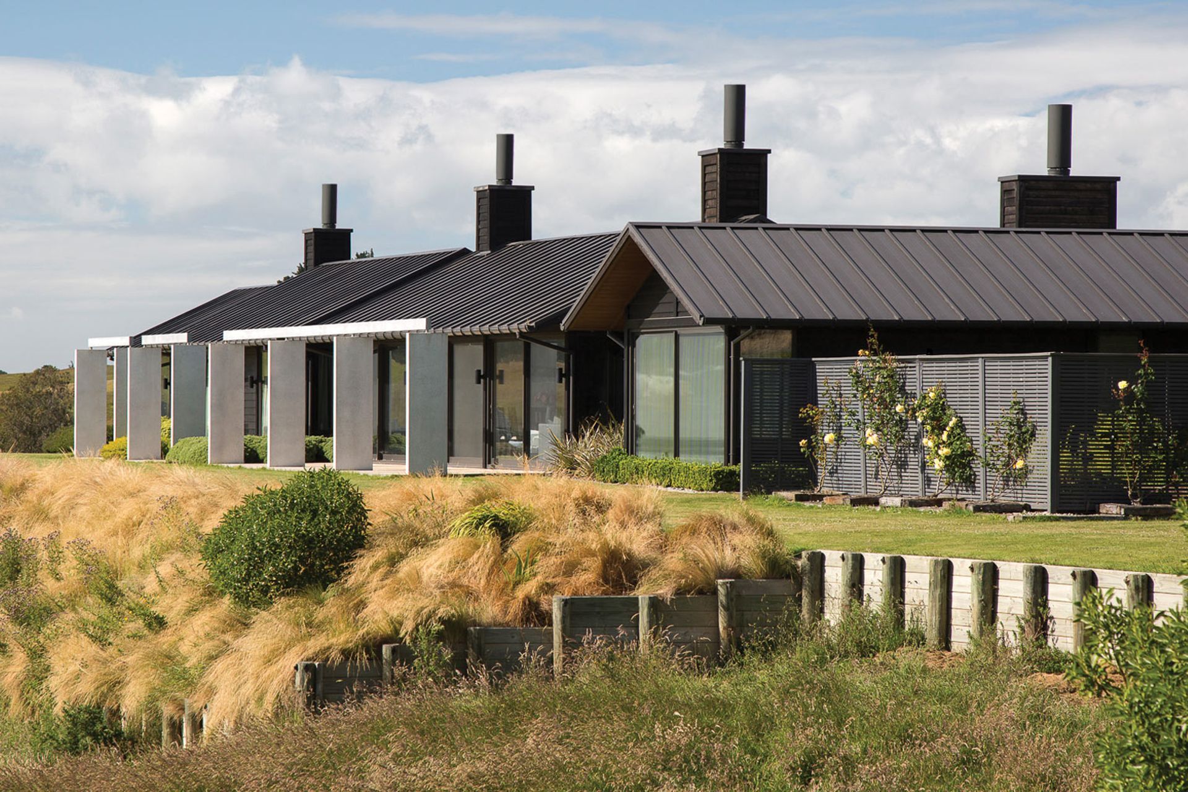

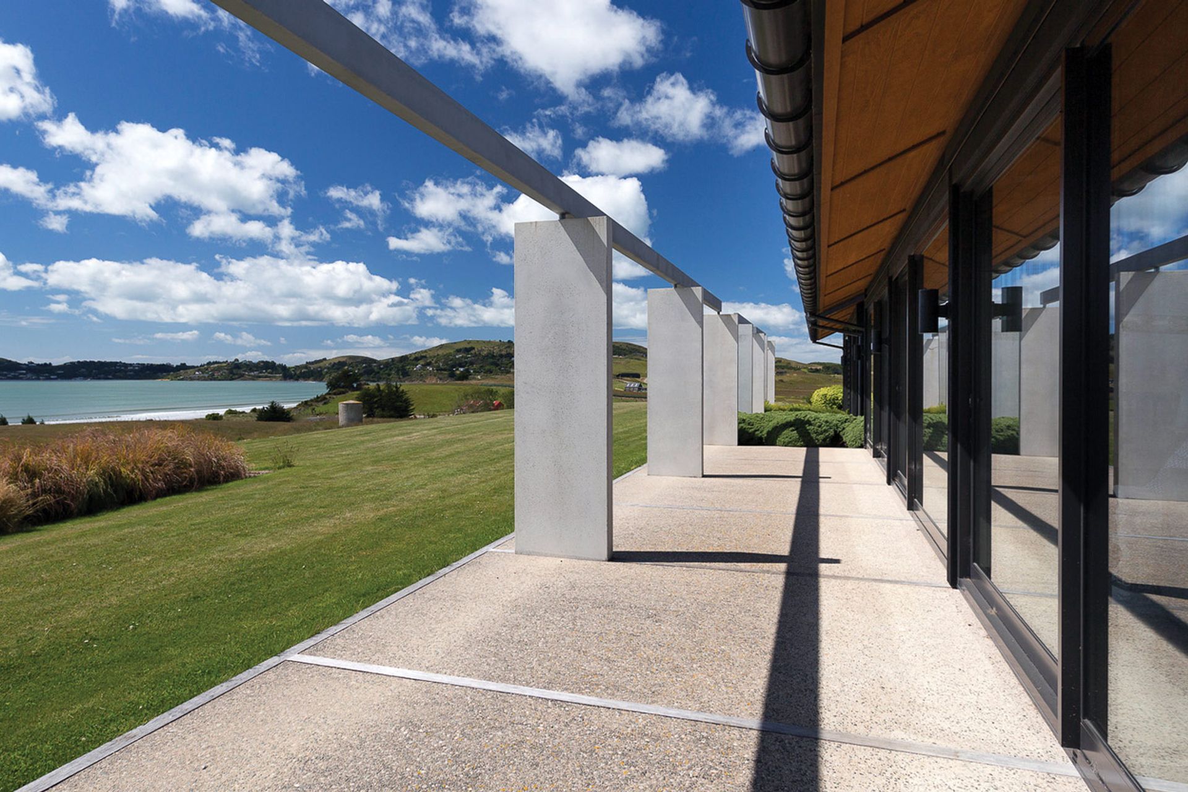
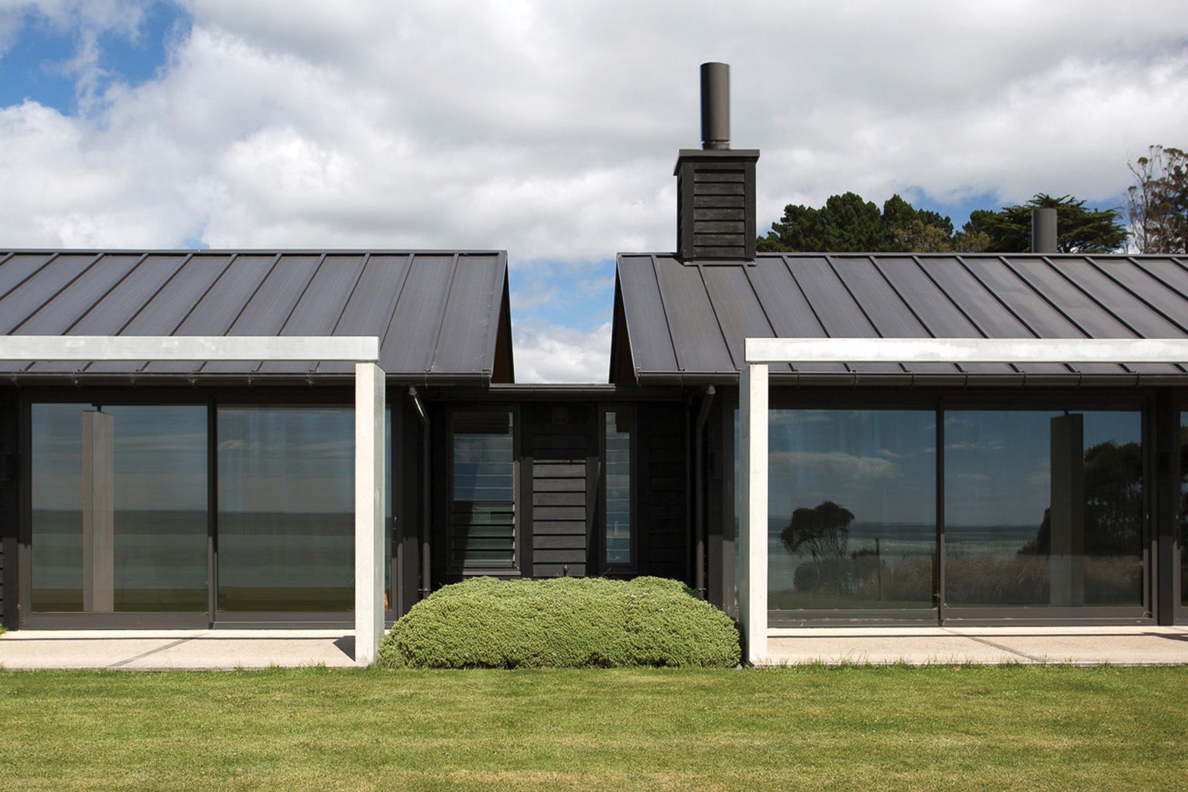

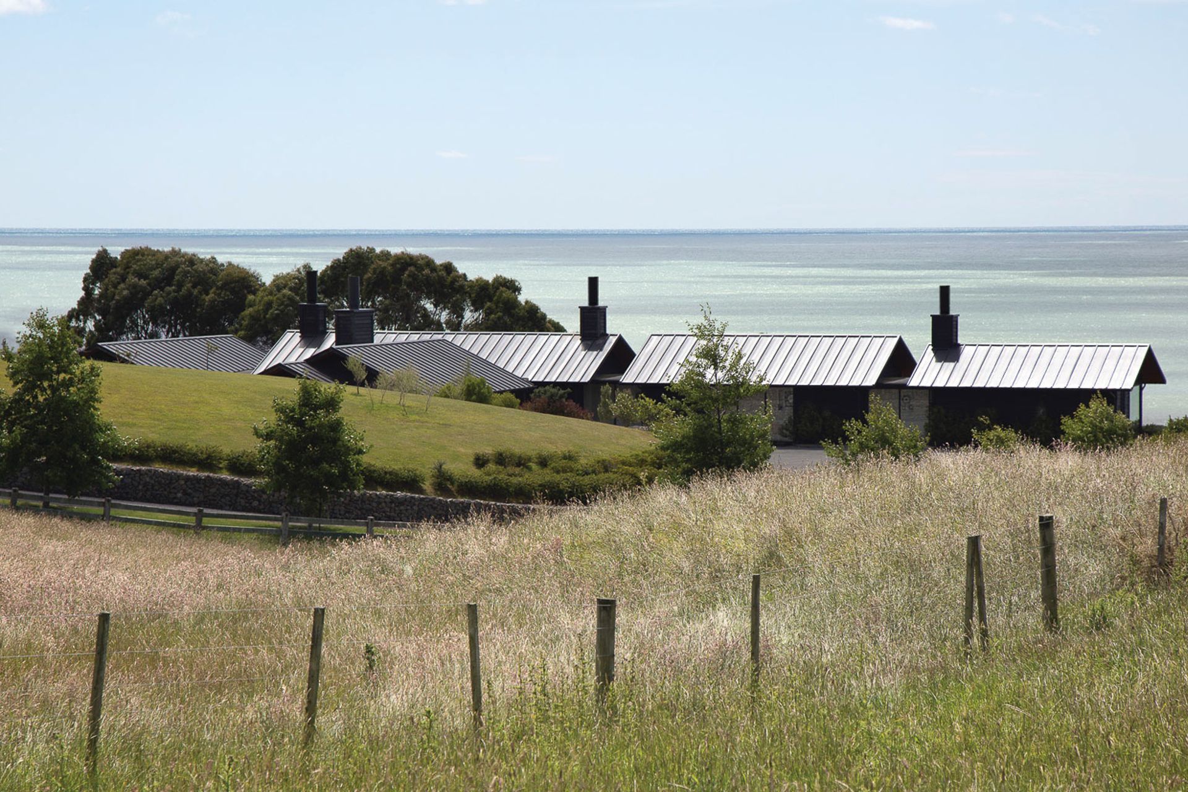

Views and Engagement
Professionals used

Johnston Architects. Johnston Architects is a design-led studio specialising in high-quality new-build residential and commercial projects throughout New Zealand. We pride ourselves on crafting rigorously planned and immaculately detailed projects that exceed client expectations. With almost 100 years of combined experience delivering architectural projects of exceptional quality in New Zealand and overseas, our tight-knit team of talented designers will ensure that your project is tailored to suit your quality and budgetary requirements. Johnston Architects is committed to reducing the environmental footprint of our work. We strongly believe that the creation of well-crafted, timeless architecture is the key to sustainable design and we ensure that sustainable strategies are employed seamlessly into the overall design to enhance the comfort, quality, and delight of your home. Our work is always informed by a site's physical and cultural setting. Working in some of the most remarkable and scenic locations in the country has resulted in a body of work that responds to its context in a timeless and elegant manner.
Founded
2014
Established presence in the industry.
Projects Listed
32
A portfolio of work to explore.
Responds within
22hr
Typically replies within the stated time.
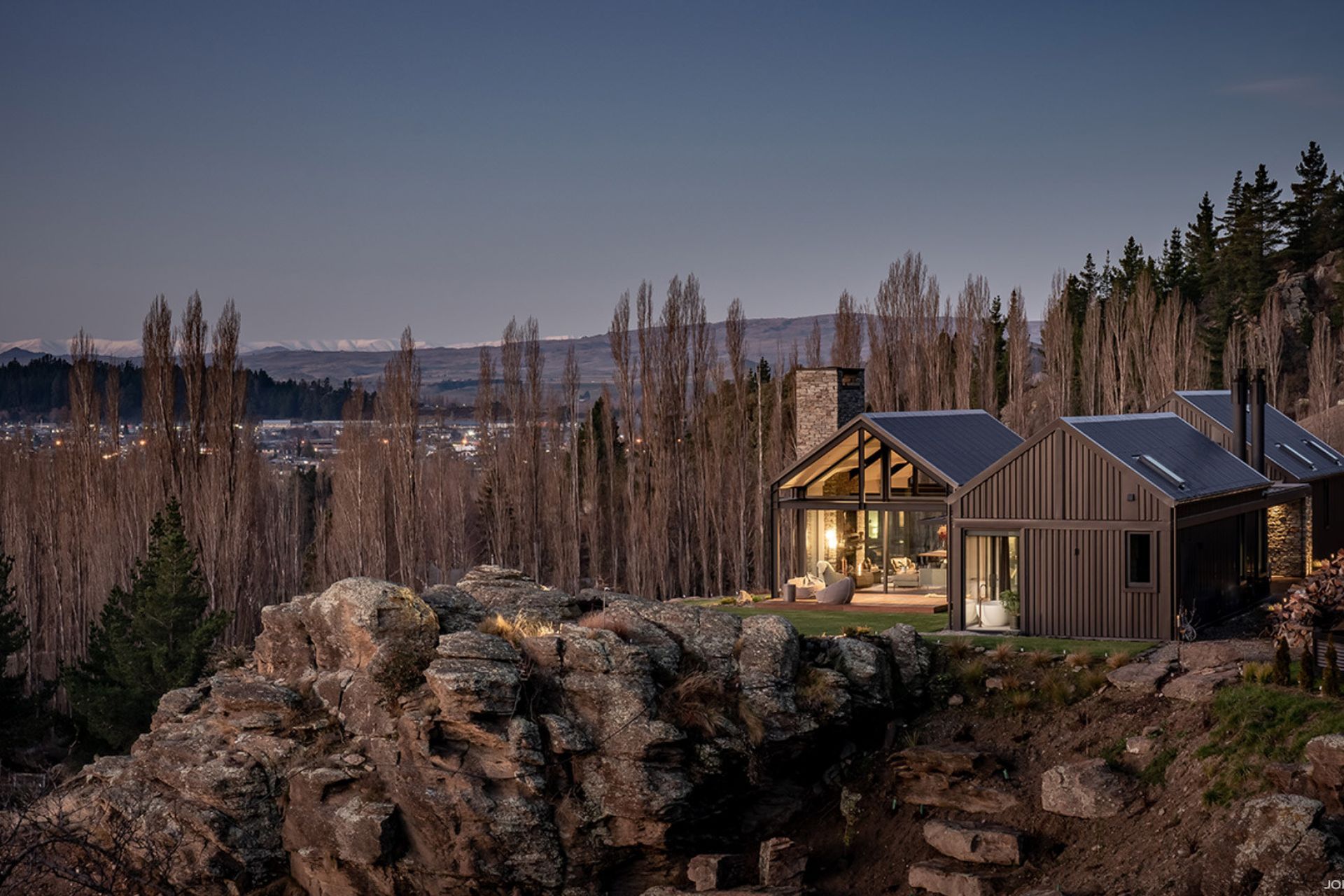
Johnston Architects.
Profile
Projects
Contact
Project Portfolio
Other People also viewed
Why ArchiPro?
No more endless searching -
Everything you need, all in one place.Real projects, real experts -
Work with vetted architects, designers, and suppliers.Designed for Australia -
Projects, products, and professionals that meet local standards.From inspiration to reality -
Find your style and connect with the experts behind it.Start your Project
Start you project with a free account to unlock features designed to help you simplify your building project.
Learn MoreBecome a Pro
Showcase your business on ArchiPro and join industry leading brands showcasing their products and expertise.
Learn More