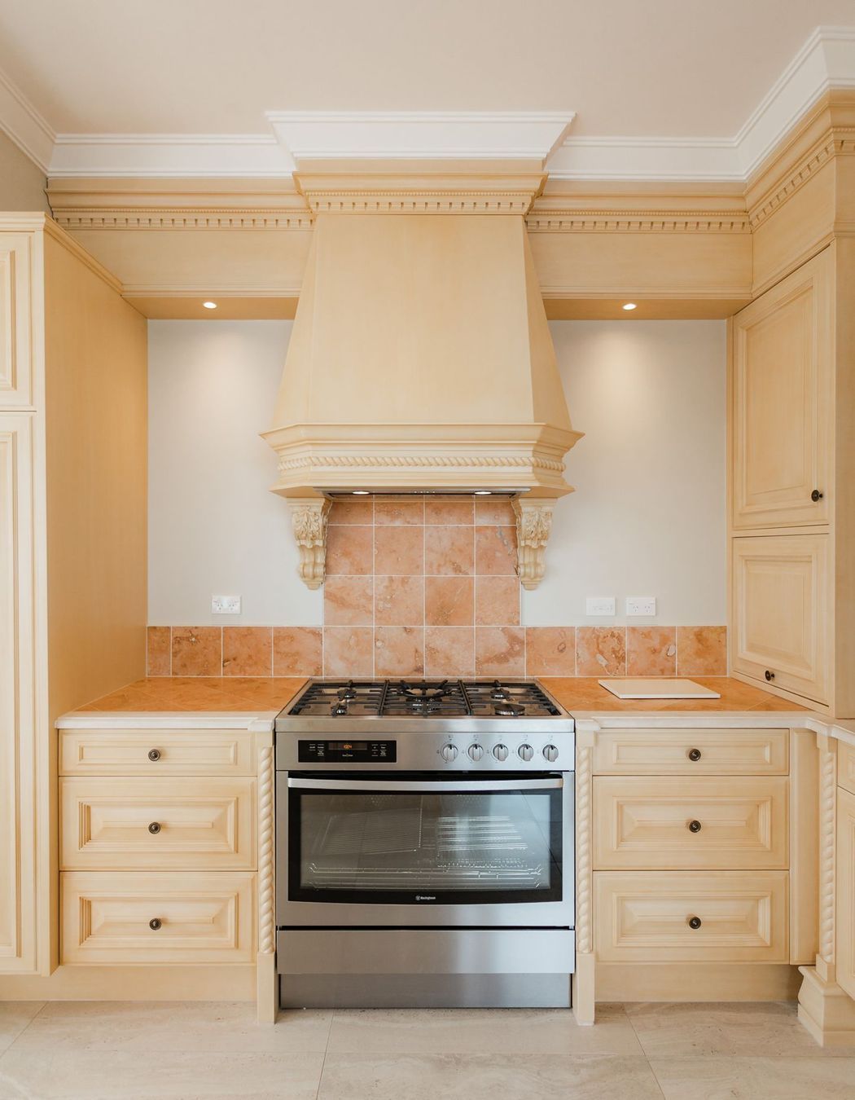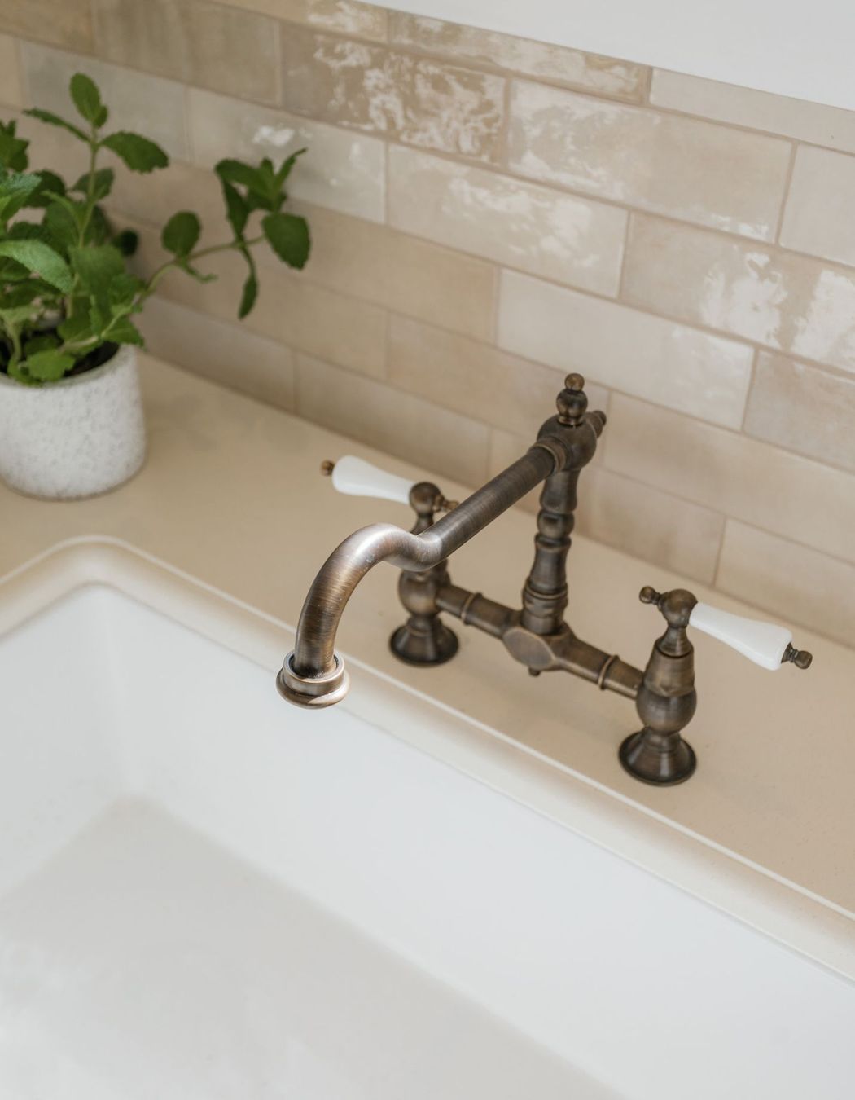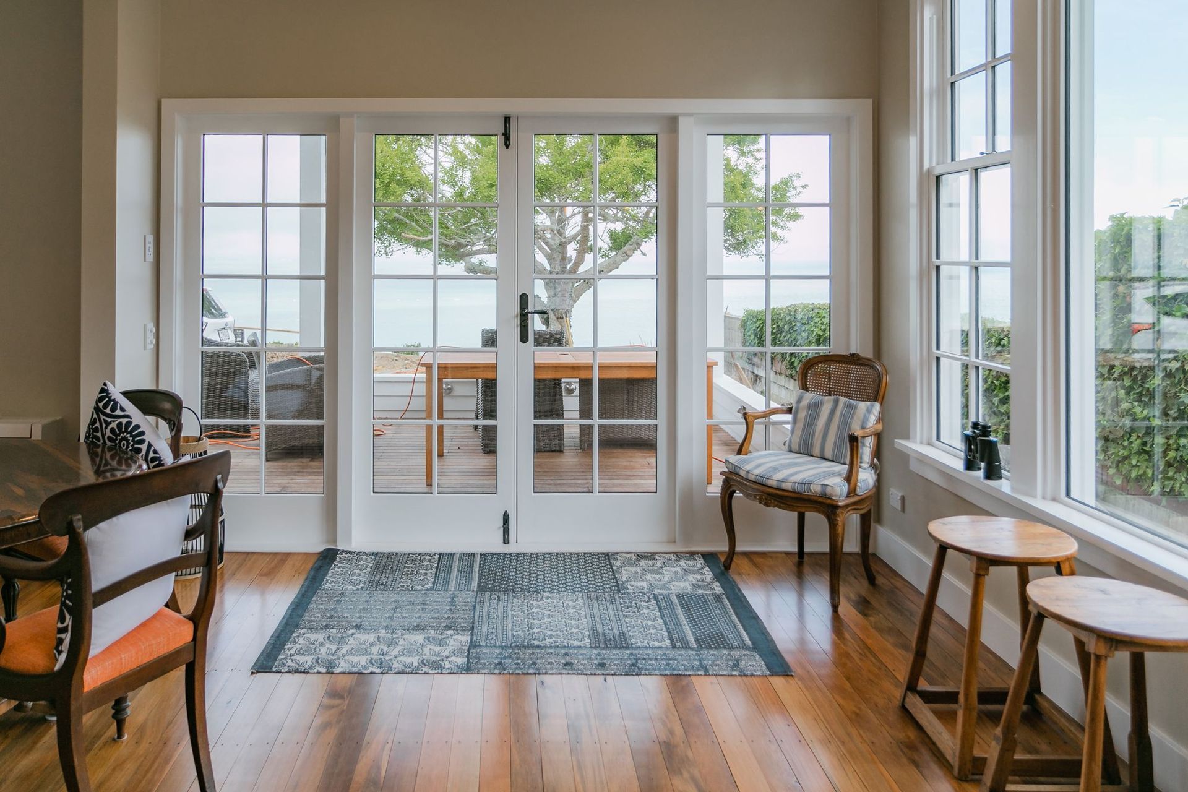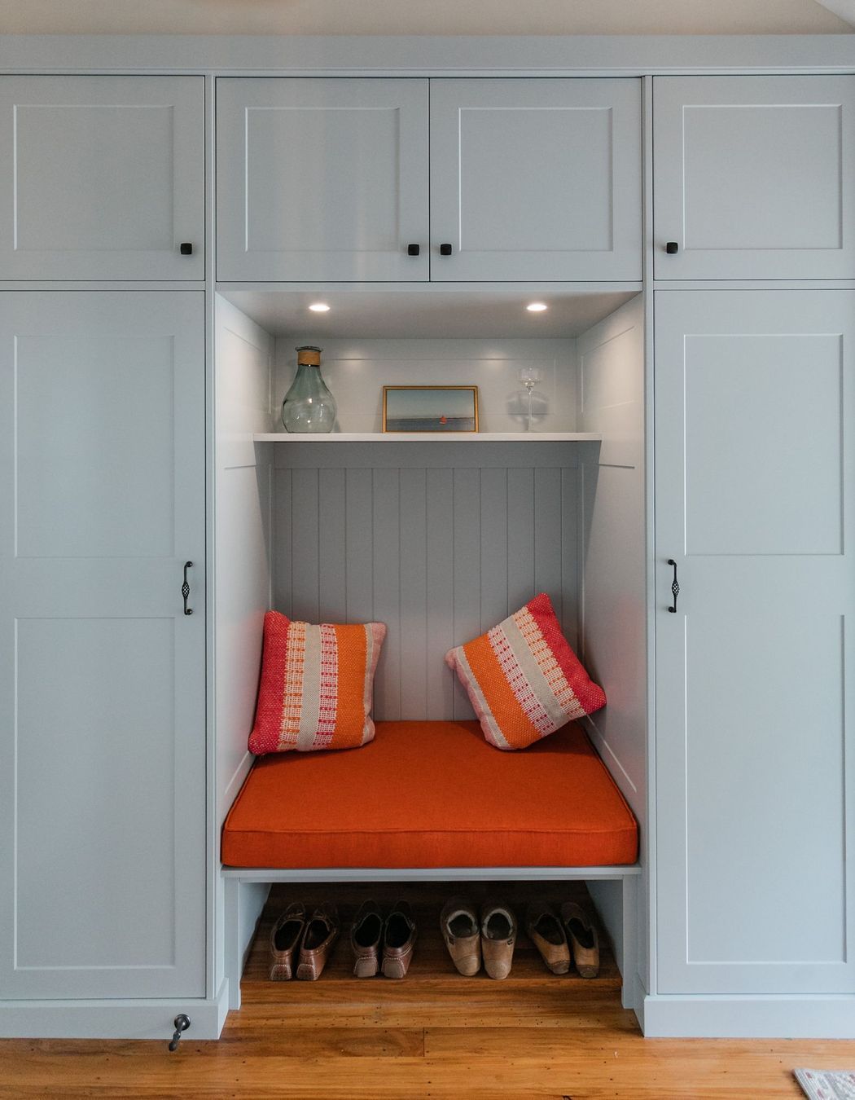About
Moncrieff Ave Kitchen.
ArchiPro Project Summary - A meticulously restored classic kitchen, originally from America, reimagined for a 100+-year-old New Zealand home, blending intricate detailing with modern functionality while preserving its antique charm.
- Title:
- Moncrieff Ave Kitchen
- Design & Build:
- The Custom Space
- Category:
- Residential/
- Interiors
- Building style:
- Classic
Project Gallery
Views and Engagement
Products used
Professionals used

The Custom Space. The Custom Space is a Nelson-based Joinery and spray-painting business. We are dedicated to designing, producing and installing bespoke products for your home or business, to the highest standards.
We specialise in kitchen joinery, two pot spray finishes, as well as bathroom cabinetry, wardrobes, laundry, T.V entertainment units, commercial fit-outs, exterior joinery, and furniture.
Our team has a combination of traditional skills and modern techniques that allow us to create exactly what you’re looking for. Rustic or modern, The Custom Space knows how to craft the quality result you expect.
Founded
2017
Established presence in the industry.
Projects Listed
10
A portfolio of work to explore.

The Custom Space.
Profile
Projects
Contact
Project Portfolio
Other People also viewed
Why ArchiPro?
No more endless searching -
Everything you need, all in one place.Real projects, real experts -
Work with vetted architects, designers, and suppliers.Designed for Australia -
Projects, products, and professionals that meet local standards.From inspiration to reality -
Find your style and connect with the experts behind it.Start your Project
Start you project with a free account to unlock features designed to help you simplify your building project.
Learn MoreBecome a Pro
Showcase your business on ArchiPro and join industry leading brands showcasing their products and expertise.
Learn More










































