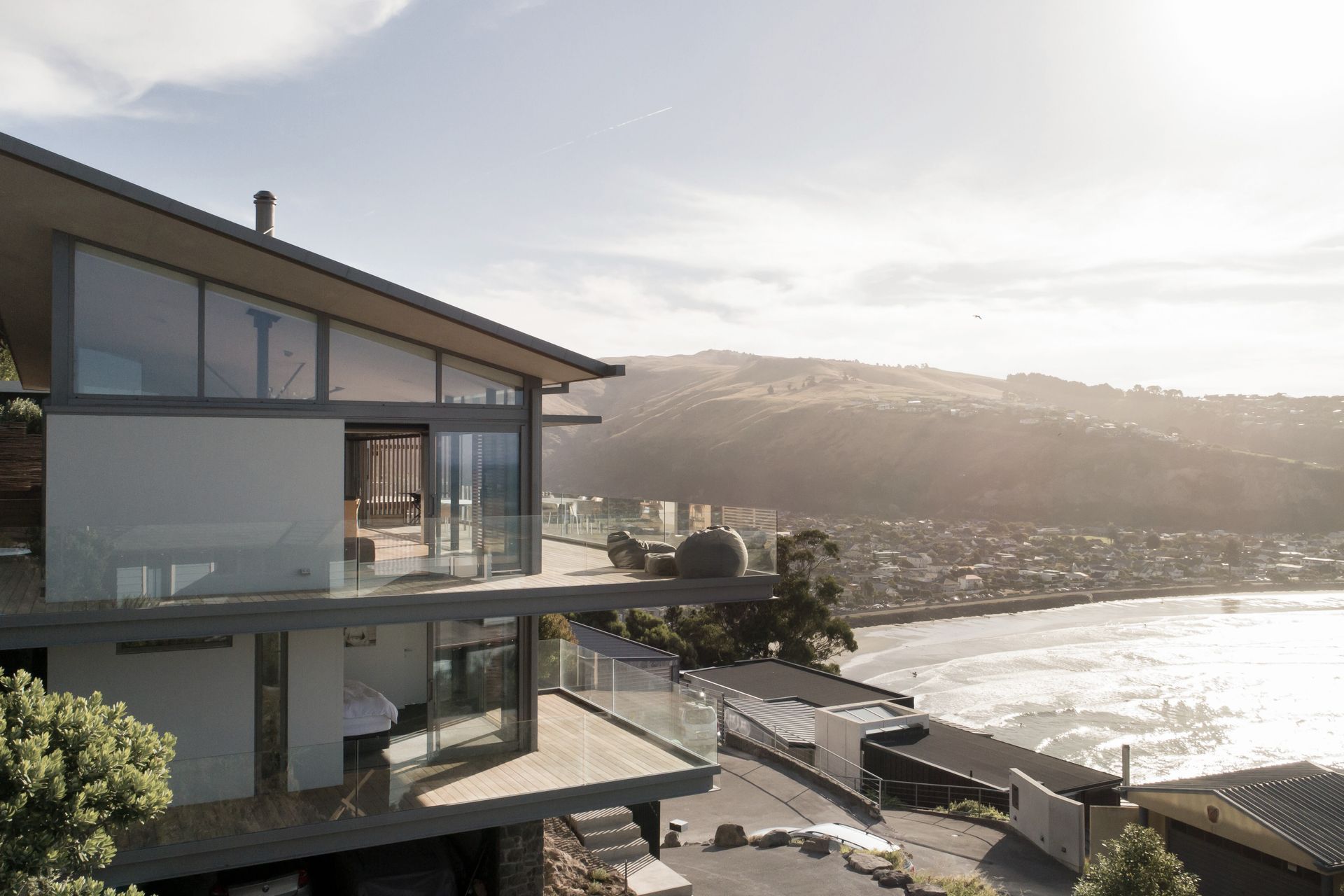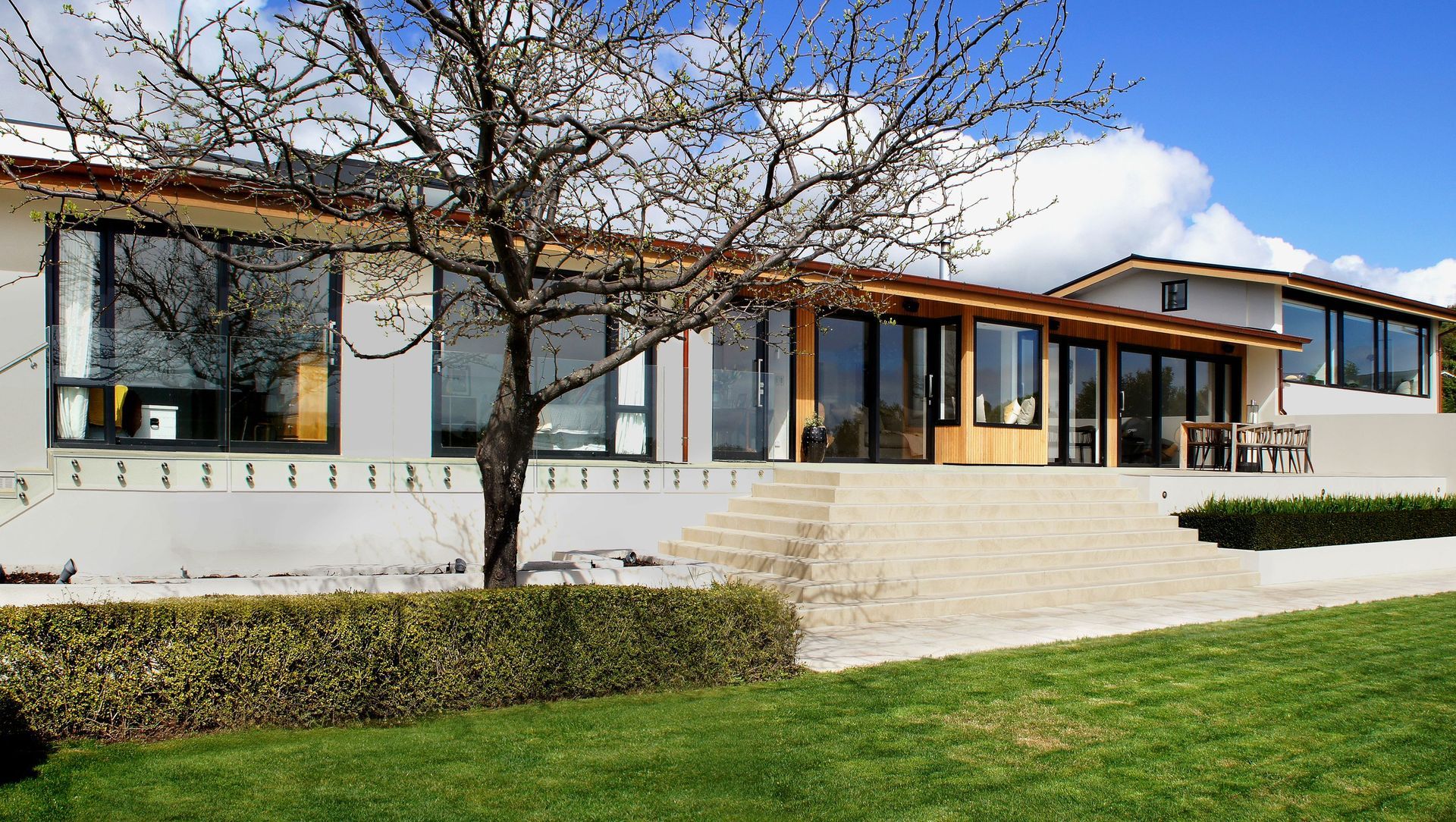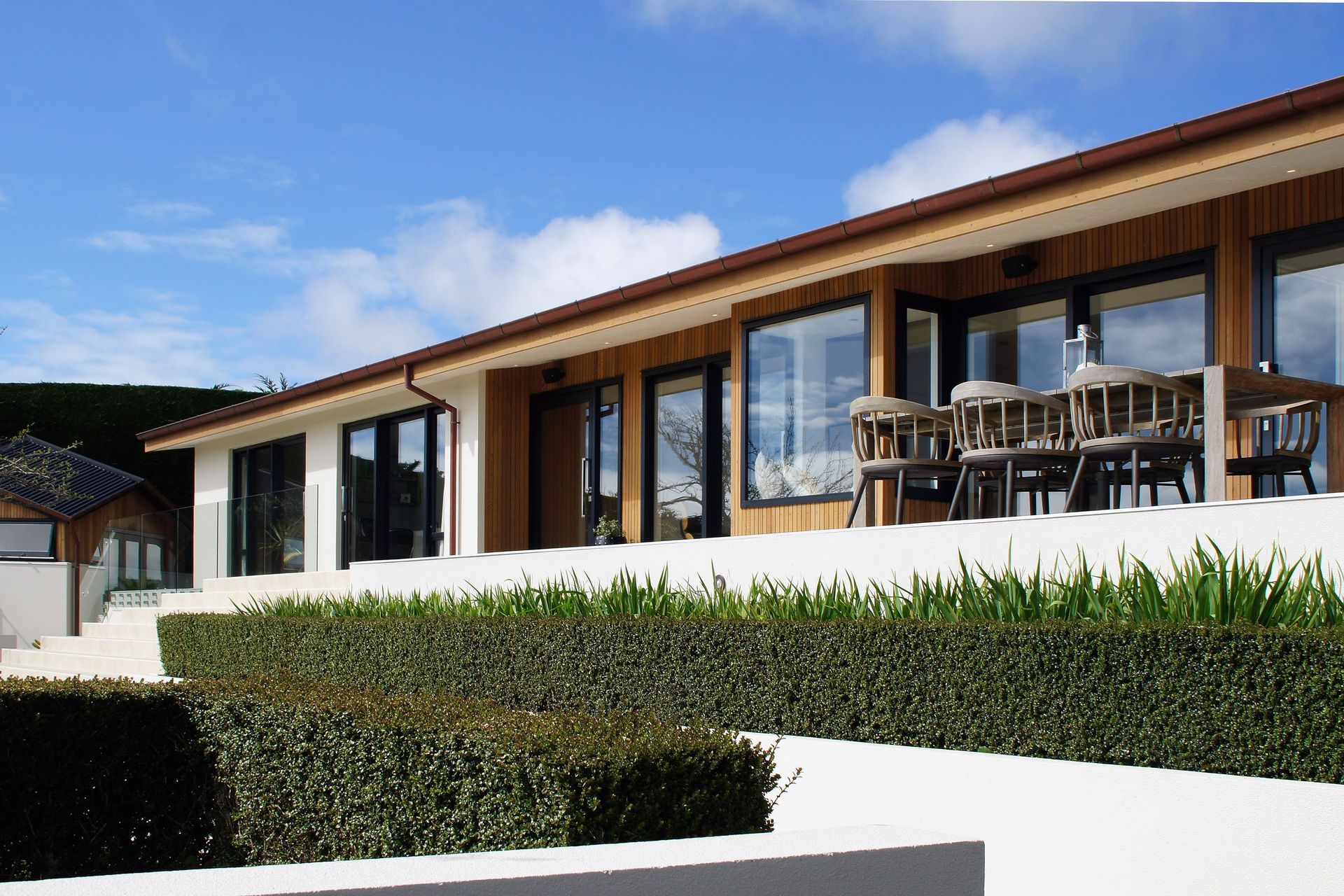About
Mount Pleasant Renovation.
ArchiPro Project Summary - A revitalization of a 1960s home in Mount Pleasant, Christchurch, featuring modernized interiors, natural materials, and enhanced connections to outdoor spaces, culminating in a harmonious blend of style and functionality.
- Title:
- Mount Pleasant House Renovations
- Architect:
- Borrmeister Architects
- Category:
- Residential
Project Gallery
Views and Engagement
Professionals used

Borrmeister Architects. Borrmeister Architects is an award-winning Christchurch-based, hands-on, design-oriented practice driven by a consistent philosophical approach rather than by a predetermined style.
We strive always to create architecture that integrates into the natural world thoughtfully and respectfully; to achieve positive experiences and healthy environments both for our clients and future users of our buildings.
Founded
2005
Established presence in the industry.
Projects Listed
26
A portfolio of work to explore.

Borrmeister Architects.
Profile
Projects
Contact
Project Portfolio
Other People also viewed
Why ArchiPro?
No more endless searching -
Everything you need, all in one place.Real projects, real experts -
Work with vetted architects, designers, and suppliers.Designed for Australia -
Projects, products, and professionals that meet local standards.From inspiration to reality -
Find your style and connect with the experts behind it.Start your Project
Start you project with a free account to unlock features designed to help you simplify your building project.
Learn MoreBecome a Pro
Showcase your business on ArchiPro and join industry leading brands showcasing their products and expertise.
Learn More























