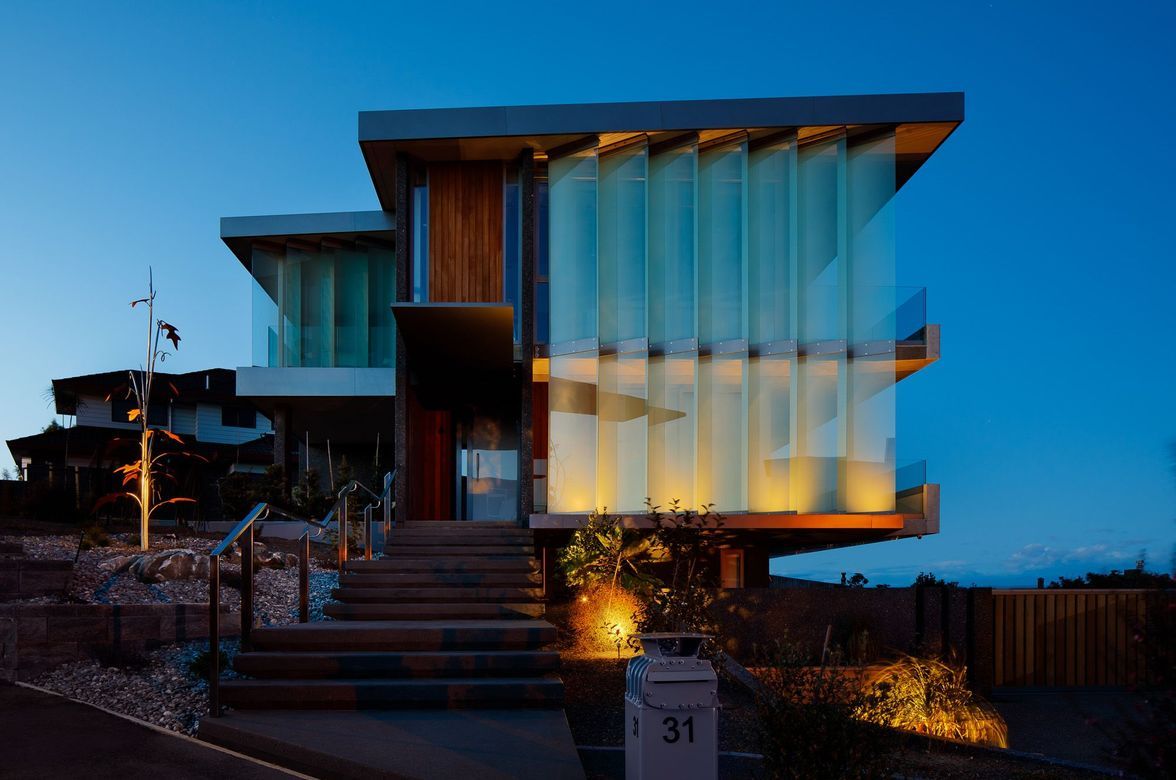Nelson Marlborough Institute of Technology
By JTB Architects

Conceived as part of a master-plan, together with the future School of Arts and campus landscaping, the building replaces a number of temporary classrooms on the site, and reinforces the campus edge, entry points and circulation routes. The new building provides a landmark copper tower that indicates a new point of entry and provides visibility around the campus and from the important junction of Nile St and Collingwood St.
The building is located parallel to Nile Street, providing a strong edge to the campus with the south-side being a ‘public face’ addressing Nile Street and the north-side being the ‘private face’ addressing the campus, each side being treated differently in response.
The building is oriented with the long axis in an east-west direction to provide solar control. The north façade faces a new sunny landscaped courtyard, and responds to orientation with external solar shading, balconies and sliding openings for good connections to the campus. The south façade provides large windows to allow good day-lighting and visibility, in order to showcase NMIT activities from the street.
Materials are used predominantly in their natural form for visual appearance and low-maintenance, with a patinated copper tower providing a landmark entry point, cedar sun-shades to the north side and clear coated fibre-cement cladding at high level.
The building is designed to reduce energy consumption through orientation, external solar shading, high levels of insulation and good natural lighting. Natural ventilation utilising thermal mass and night time purging, controlled by the BMS, are used to reduce cooling loads and solar panels are used to reduce energy for water heating.
Professionals used in
Nelson Marlborough Institute of Technology
More projects from
JTB Architects
About the
Professional
JTB Architects is an award-winning NZIA Registered practice, founded in Nelson in 1986. We now work from studios in Auckland, Wellington, Nelson, Christchurch and Wānaka, on projects around New Zealand. We design beautiful contemporary buildings of all sizes and across a broad range of project types.
Design-led
We are a design-led practice which is committed to understanding and responding to our client’s needs with professionalism, energy and creativity. With each project we aim to find the optimum balance between sustainability, value and design quality, based on our client’s priorities. We design robust and durable buildings without compromising aesthetic quality.
Committed to sustainability
Innovation forms a central part of our approach in relation to materials technology and energy use. We are members of the New Zealand Green Building Council, and our business is also EKOS Zero Carbon for Business Operations.
- Year founded1986
- ArchiPro Member since2017
- Follow
- Locations
- More information













