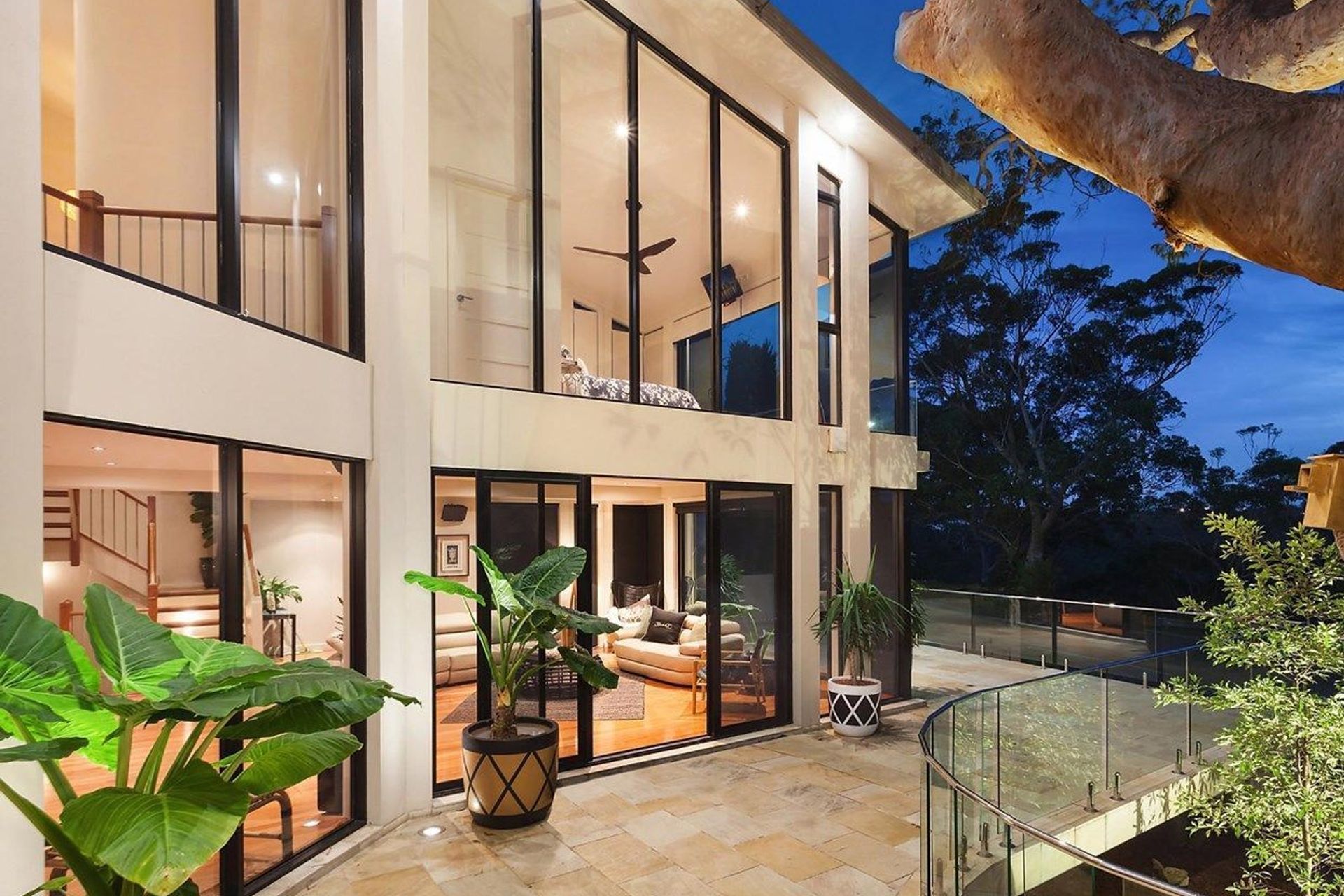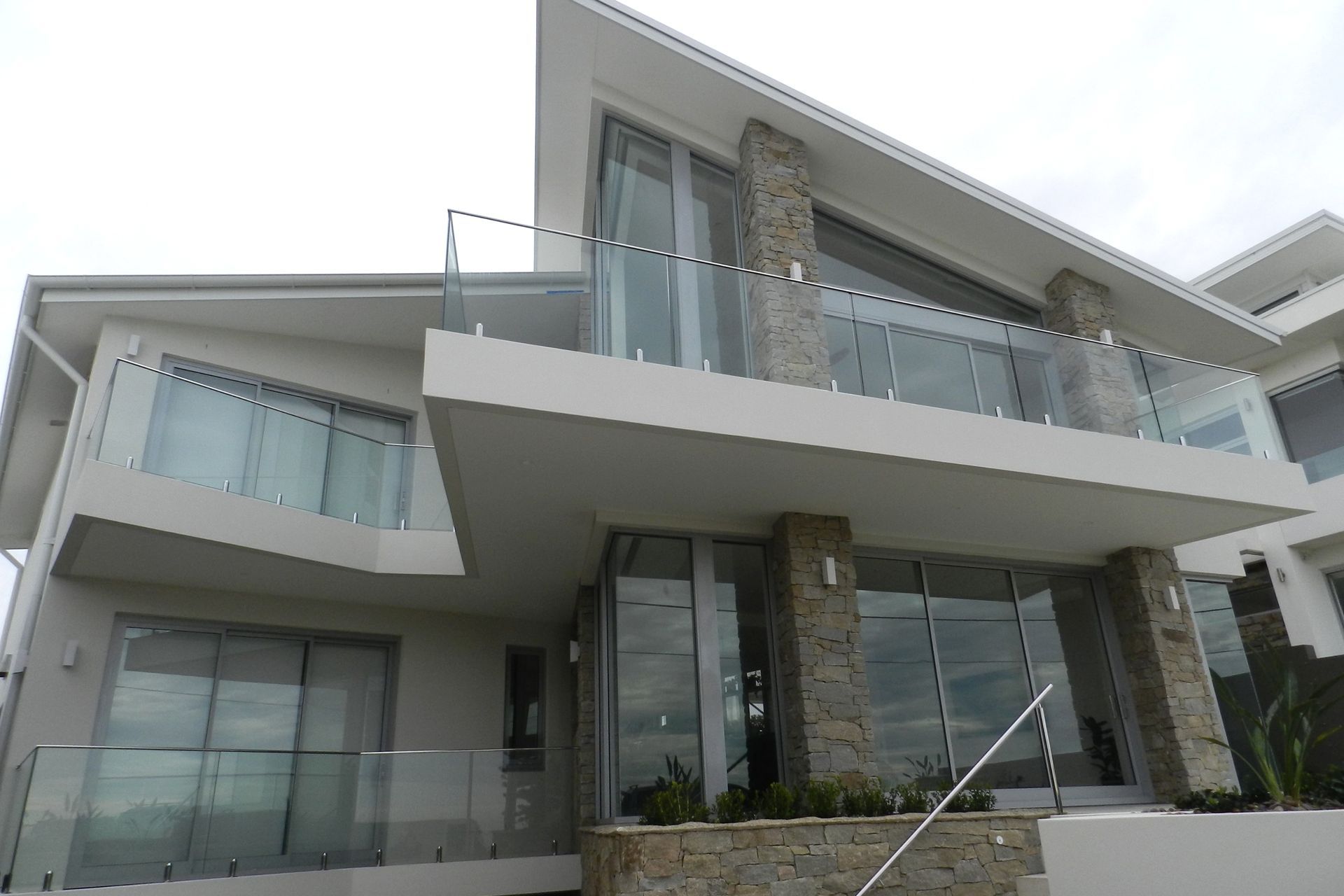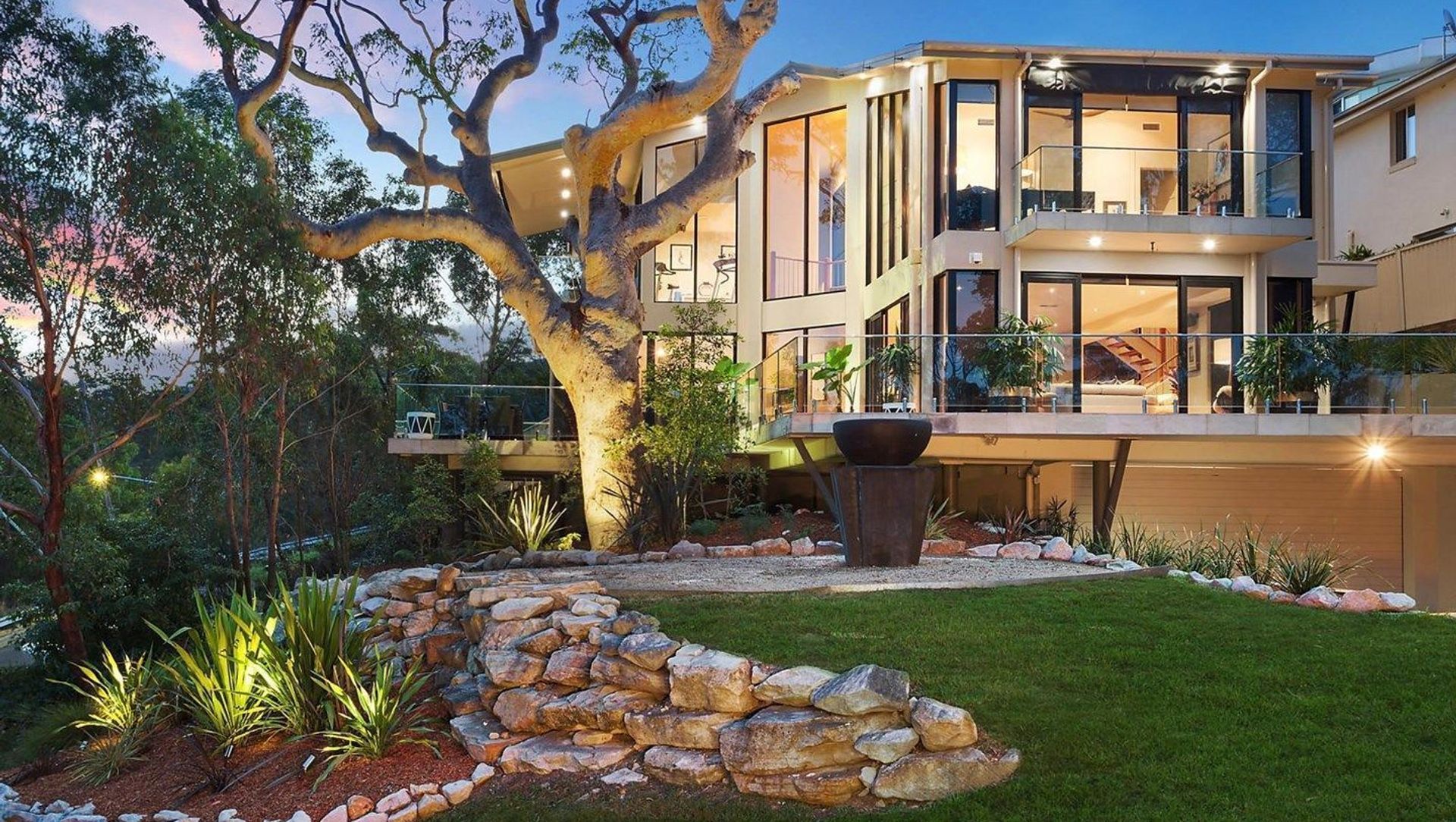About
Barden Ridge Residence.
ArchiPro Project Summary - Luxurious contemporary residence in Barden Ridge, completed in 2009 for the Trevaskis family, featuring open-plan living, seamless indoor-outdoor transitions, and beautifully integrated outdoor spaces amidst native flora.
- Title:
- New Residence Barden Ridge
- Building Designer:
- Peter Connor Building Consultants
- Category:
- Residential/
- New Builds
- Completed:
- 2009
- Price range:
- $0.5m - $1m
- Building style:
- Contemporary
- Client:
- Trevaskis
- Photographers:
- McGath
Project Gallery




Views and Engagement
Professionals used

Peter Connor Building Consultants
Building Designers
Jannali, Sutherland Shire Council, New South Wales
Peter Connor Building Consultants. Peter Connor Building Consultants is a Building Design Partnership with extensive design experience in the Residential and Small to Medium Sized Commercial, Industrial and Educational sectors.
We have been involved with over 500 projects over the last 25 years. These comprising the design of alterations and additions to residential buildings through to retail facilities and the design of new buildings including Single Residences, Dual Occupancies, Medium Density Housing and School Buildings.
Year Joined
2022
Established presence on ArchiPro.
Projects Listed
24
A portfolio of work to explore.

Peter Connor Building Consultants.
Profile
Projects
Contact
Project Portfolio
Other People also viewed
Why ArchiPro?
No more endless searching -
Everything you need, all in one place.Real projects, real experts -
Work with vetted architects, designers, and suppliers.Designed for Australia -
Projects, products, and professionals that meet local standards.From inspiration to reality -
Find your style and connect with the experts behind it.Start your Project
Start you project with a free account to unlock features designed to help you simplify your building project.
Learn MoreBecome a Pro
Showcase your business on ArchiPro and join industry leading brands showcasing their products and expertise.
Learn More
















