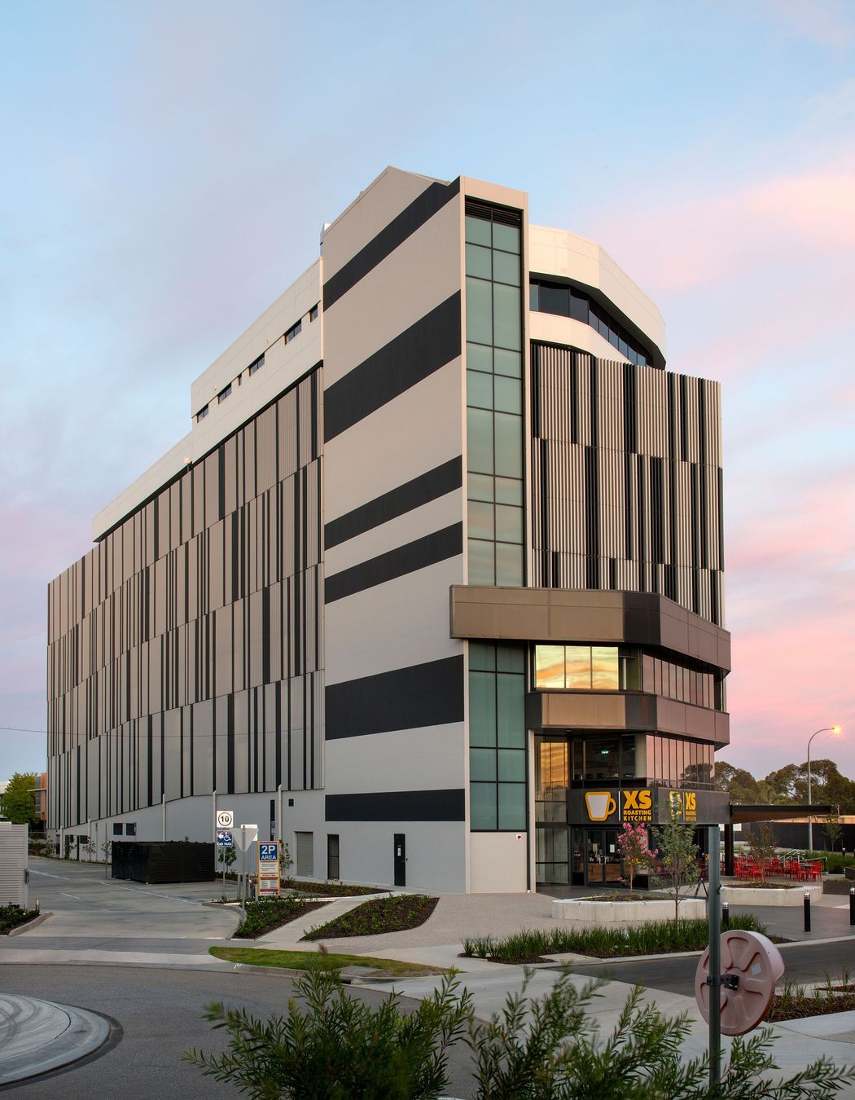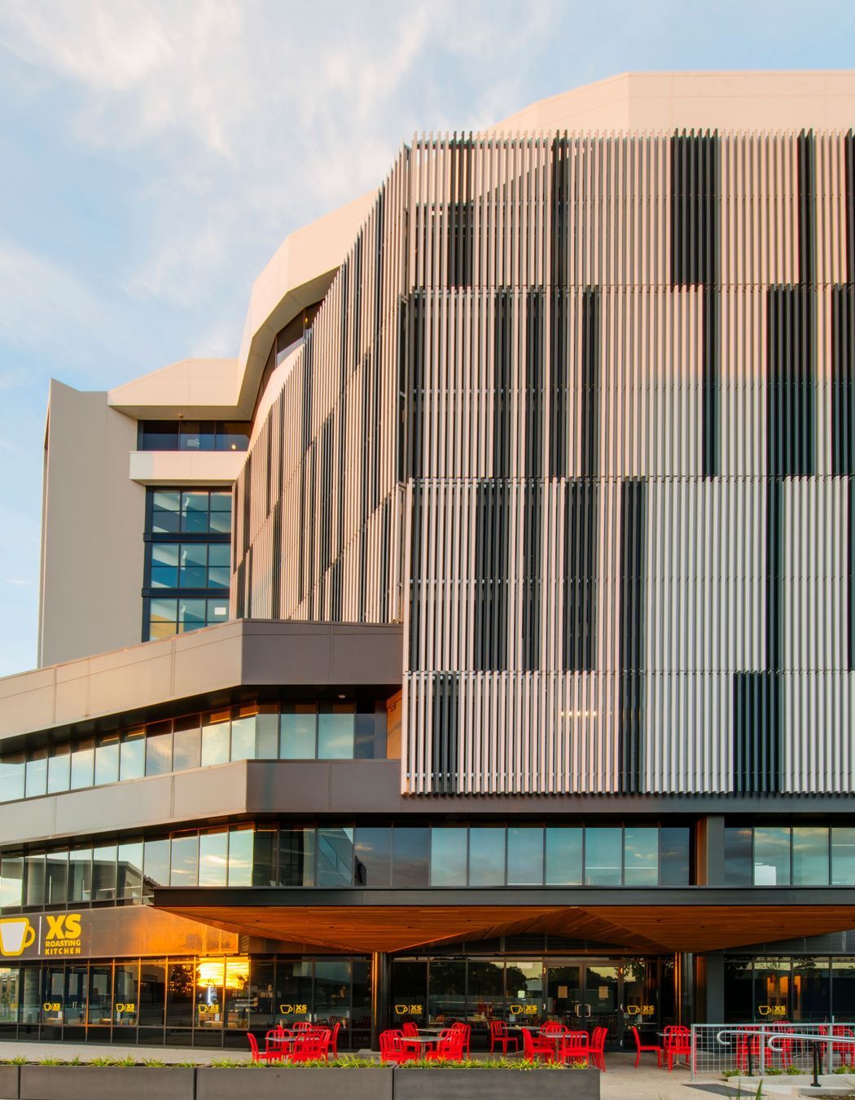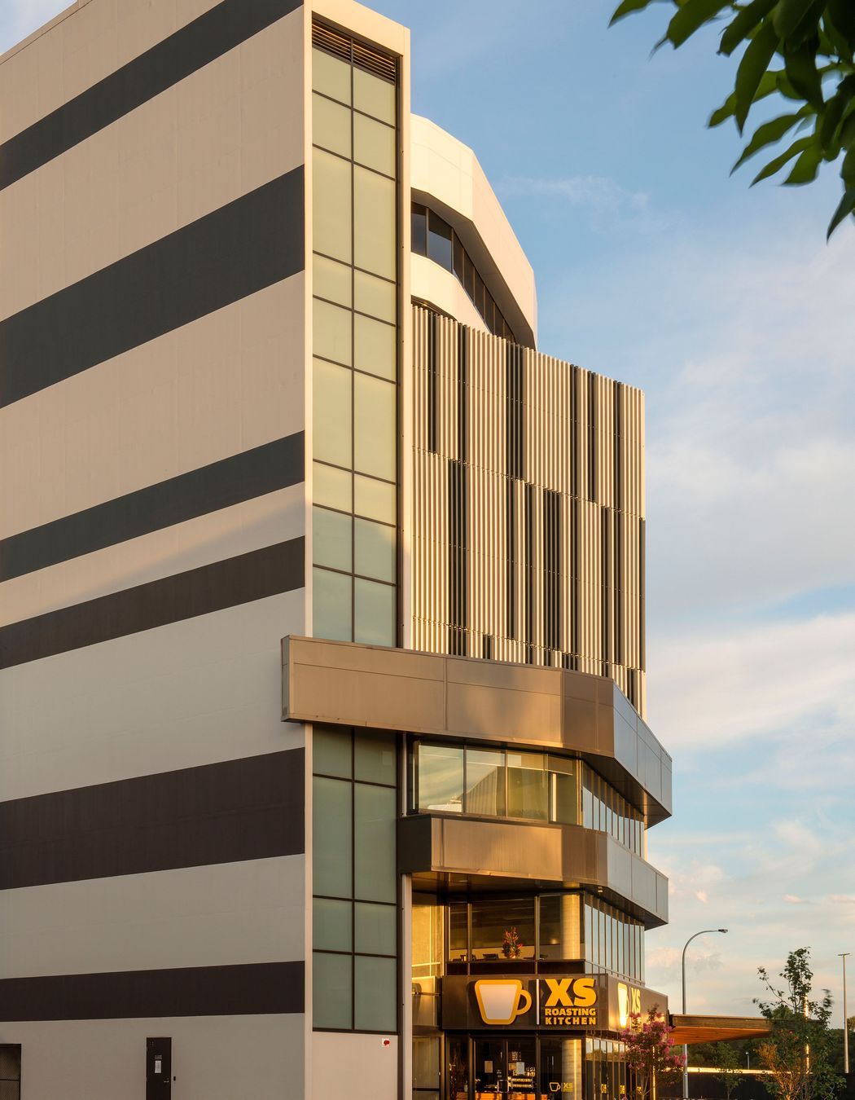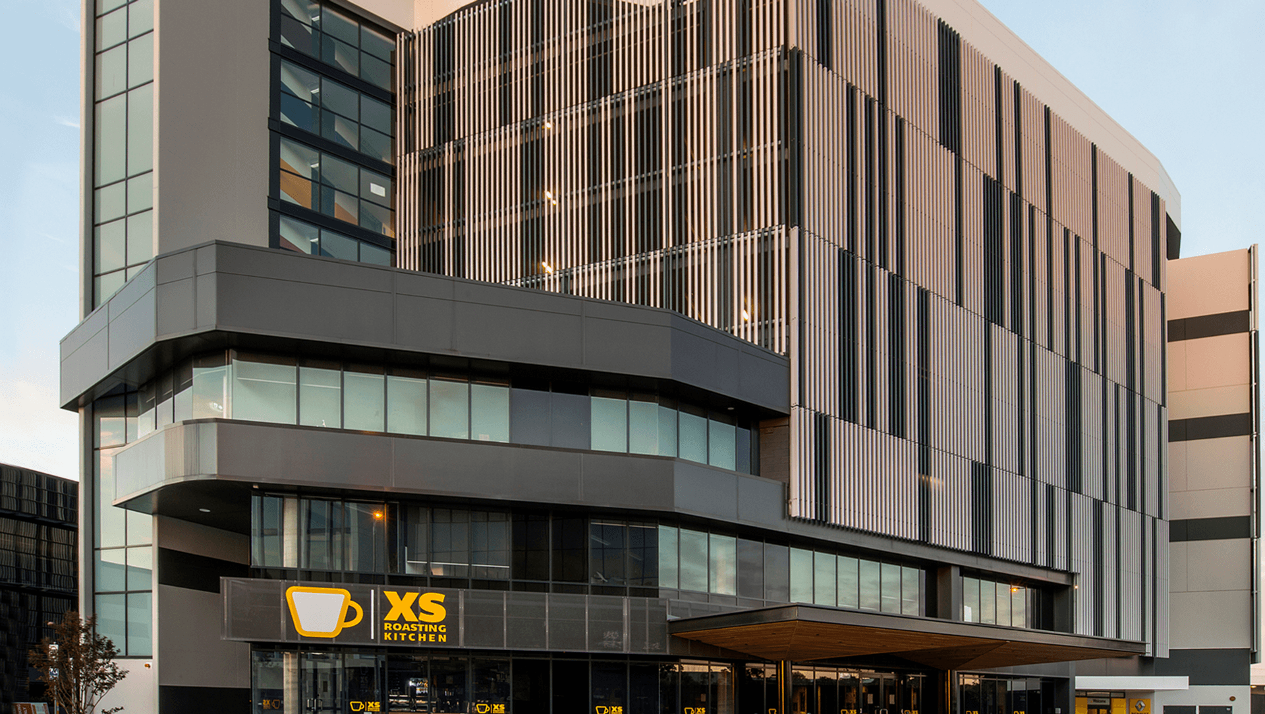About
Nexus 3.
ArchiPro Project Summary - Nexus 3 is a dynamic mixed-use development in Mulgrave, Melbourne, featuring 20,825 sqm of commercial, retail, and workshop spaces, including a striking penthouse office with panoramic views, designed to achieve a 5 Star Green Star Rating.
- Title:
- Nexus 3
- Architect:
- Katz Architecture
- Category:
- Commercial/
- Office
Project Gallery







Views and Engagement
Professionals used

Katz Architecture. Katz Architecture is a people focused practice, motivated by the needs of our client and seeing these resolved in a functional and poetic response to each specific site. Our simple desire is:
Enriching Spaces – Enriching lives
Founded on strong community experience, we desire to give back to communities through design and delivery. Under this mandate, Katz Architecture has grown to complete projects in a broad range of sectors including:
Civic and public
Education
Commercial
Interiors
Heritage and Repurposing
Residential
Industrial
Masterplanning
Katz Architecture embraces cutting edge technology and is running state of the art BIM (Building Information Modelling) systems on all projects. Such systems help us to design, illustrate, coordinate and deliver the highest level of professional service.
Our Approach
We start by looking forward.We listen, collaborate, question and explore.We examine detail, investigate opportunities and firm up solutions.Our goal is to design spaces with value and purpose.
Create
Balancing budget with brief, we leverage our knowledge and understanding of our client’s objectives to design enriched buildings that deliver real value.
Experience
We’re there for our clients throughout the project journey, ensuring details are followed through from inception to delivery.
Year Joined
2022
Established presence on ArchiPro.
Projects Listed
16
A portfolio of work to explore.

Katz Architecture.
Profile
Projects
Contact
Project Portfolio
Other People also viewed
Why ArchiPro?
No more endless searching -
Everything you need, all in one place.Real projects, real experts -
Work with vetted architects, designers, and suppliers.Designed for Australia -
Projects, products, and professionals that meet local standards.From inspiration to reality -
Find your style and connect with the experts behind it.Start your Project
Start you project with a free account to unlock features designed to help you simplify your building project.
Learn MoreBecome a Pro
Showcase your business on ArchiPro and join industry leading brands showcasing their products and expertise.
Learn More
















