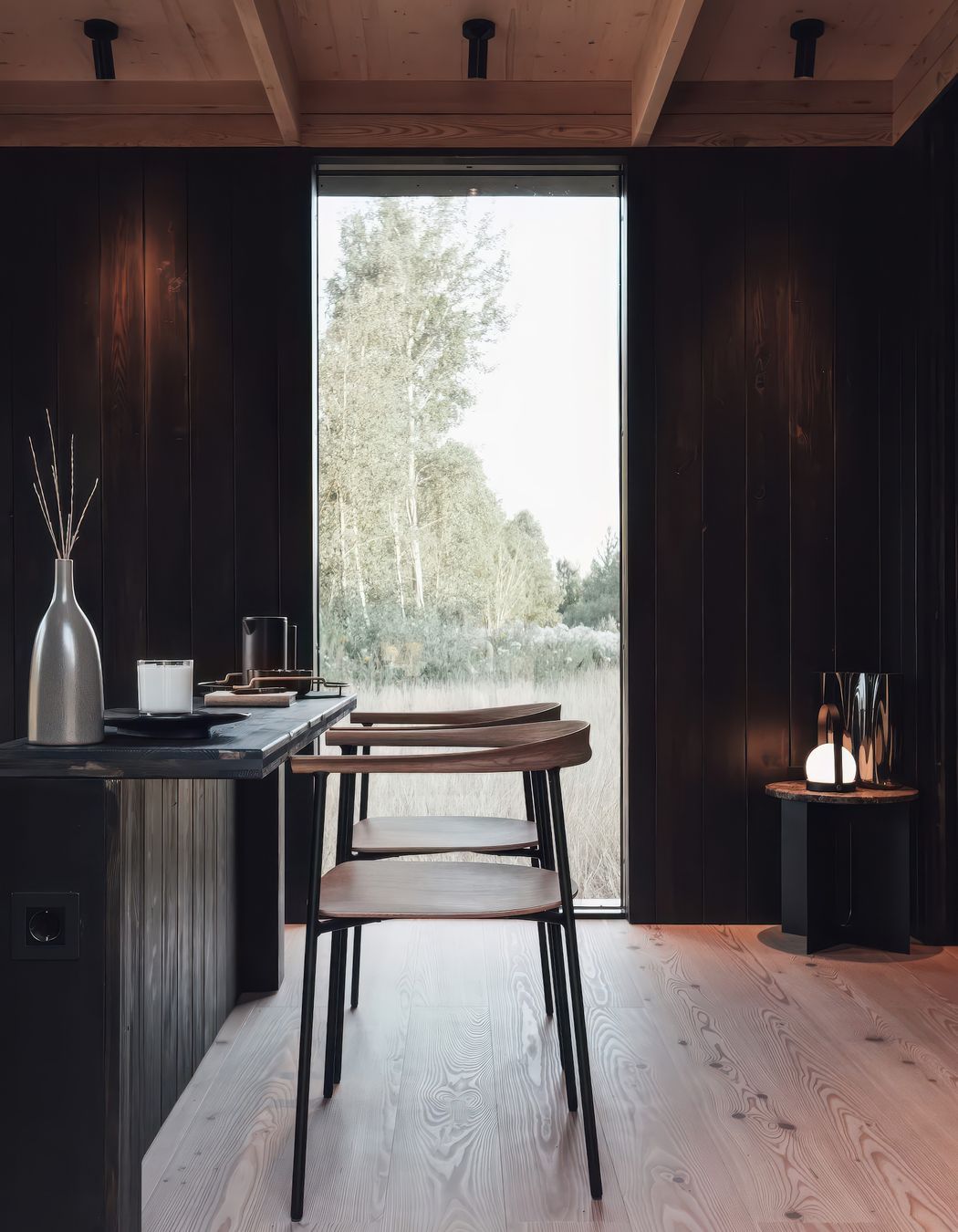Nokken Hotel Cabins.
ArchiPro Project Summary - Nokken Hotel Cabins: A pioneering retreat hospitality concept that elevates traditional wood cabin design through eco-conscious and thoughtful architecture, developed by Aylott + Van Tromp in collaboration with Nokken.
- Title:
- Nokken Hotel Cabins
- Manufacturers and Supplier:
- Havwoods
- Category:
- Commercial/
- Hospitality
- Photographers:
- Aylott + Van Tromp / Nokken

focused hospitality so decided to create a concept that offered additional services alongside the hotel cabins.
The next generation cabin design is the most adaptive and customisable cabin on the market, with availability to reconfigure the impressive exterior to meet the potential needs and preferences of an owner.

Comprising rustic, industrial and contemporary styles, the cabins boast interior flair and functionality, creating the perfect asset to host small or large groups. Supporting this aesthetic, Havwoods was commissioned to provide the wood flooring.
The custom boards were selected for their soft appeal and rustic textures to complement the dominating dark colourways and natural features. Accentuating the scheme further, the floor works in perfect cohesion with the ceiling, chairs and neutral colourways seen on the curtains, evoking themes of relaxation and calm.

The large floor-to-ceiling windows allow for plenty of natural light to flood the cabin, elegantly reflecting off the lightly toned planks and complementing the outside view – resulting in a beautiful full-wood scheme.








Founded
Projects Listed
Responds within

Havwoods.
Other People also viewed
Why ArchiPro?
No more endless searching -
Everything you need, all in one place.Real projects, real experts -
Work with vetted architects, designers, and suppliers.Designed for Australia -
Projects, products, and professionals that meet local standards.From inspiration to reality -
Find your style and connect with the experts behind it.Start your Project
Start you project with a free account to unlock features designed to help you simplify your building project.
Learn MoreBecome a Pro
Showcase your business on ArchiPro and join industry leading brands showcasing their products and expertise.
Learn More














