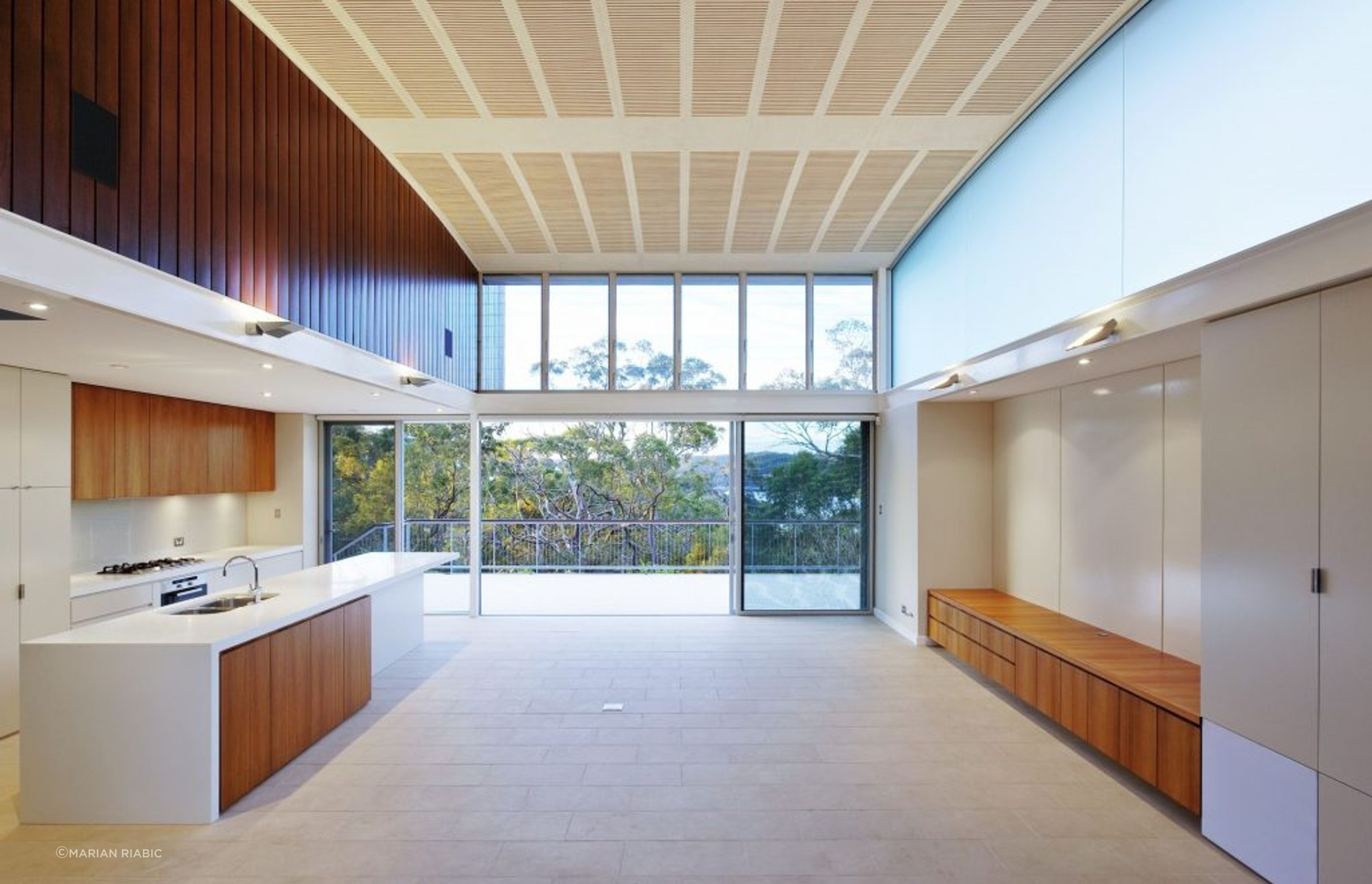Northbridge
By Utz Sanby Architects

The existing single storey house was located at the lower end of the site, with a long drive down one side, and the pool on the other. The site faces due north and has beautiful filtered water views to Middle Harbour. The clients wanted a house that responded more to the garden and views, whilst providing a necessary improvement to the quality and quantity of accommodation.
It was decided to keep the basic envelope of the existing house, in order to save on building cost as well as take advantage of the siting of the original house to the northern end of the block. By removing the existing garage and driveway, a large part of the site was released to become garden and landscaping which provides a beautiful setting for the house and pool.
The use of steel structure allows the living area to open up and provide expansive views to the garden to the south and Middle Harbour to the North. The adjoining courtyard is protected from strong North-easterly breezes and overlooks the pool and garden.







Professionals used in
Northbridge
More projects from
Utz Sanby Architects
About the
Professional
Utz Sanby Architects is an award-winning practice focused on delivering high-quality residential projects. Established in 1994 we have a reputation for delivering great design, service and buildings. We are passionate about design that enhances the lives of our clients, resulting in a positive change to how they live.
We provide a full architectural service for the duration of a project, from initial concept to completion, covering the following progressive stage.
Because the design and construction process can be daunting, we endeavour to communicate, educate and assist clients throughout the process, so that the experience of the design and build is both rewarding and satisfying.
Additional services that we provide include:
- Pre-purchase site visits – for advice regarding the development potential of a site, in order to help make an informed decision prior to purchasing.
- Feasibility studies – including analysis of brief and budget; assessment of council constraints; preliminary opinion of probable cost, which may include initial conceptual design.
- Interiors and furniture selection – our full architectural service includes a selection of internal finishes, colours, tiles, lighting, sanitary and tapware and door hardware. We can also advise on the selection of furniture, fabrics, blinds and lighting.
- ArchiPro Member since2021
- Associations
- Follow
- Locations
- More information





