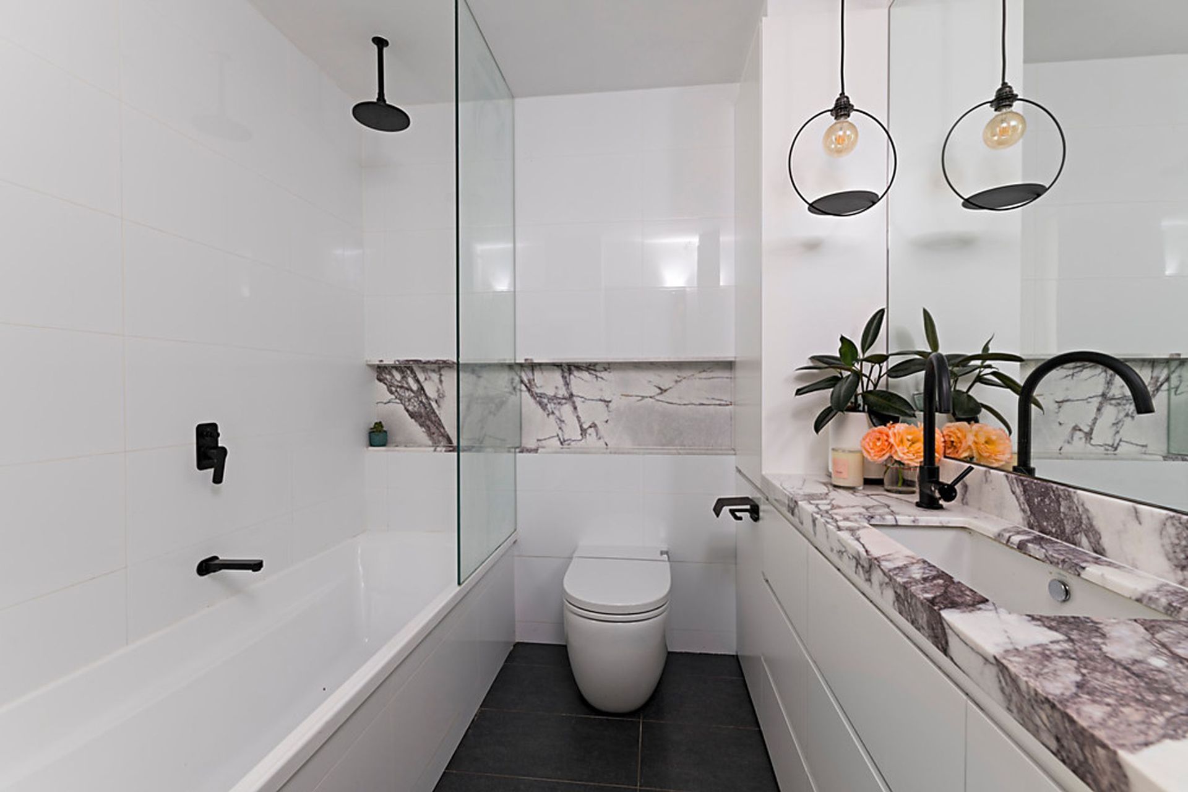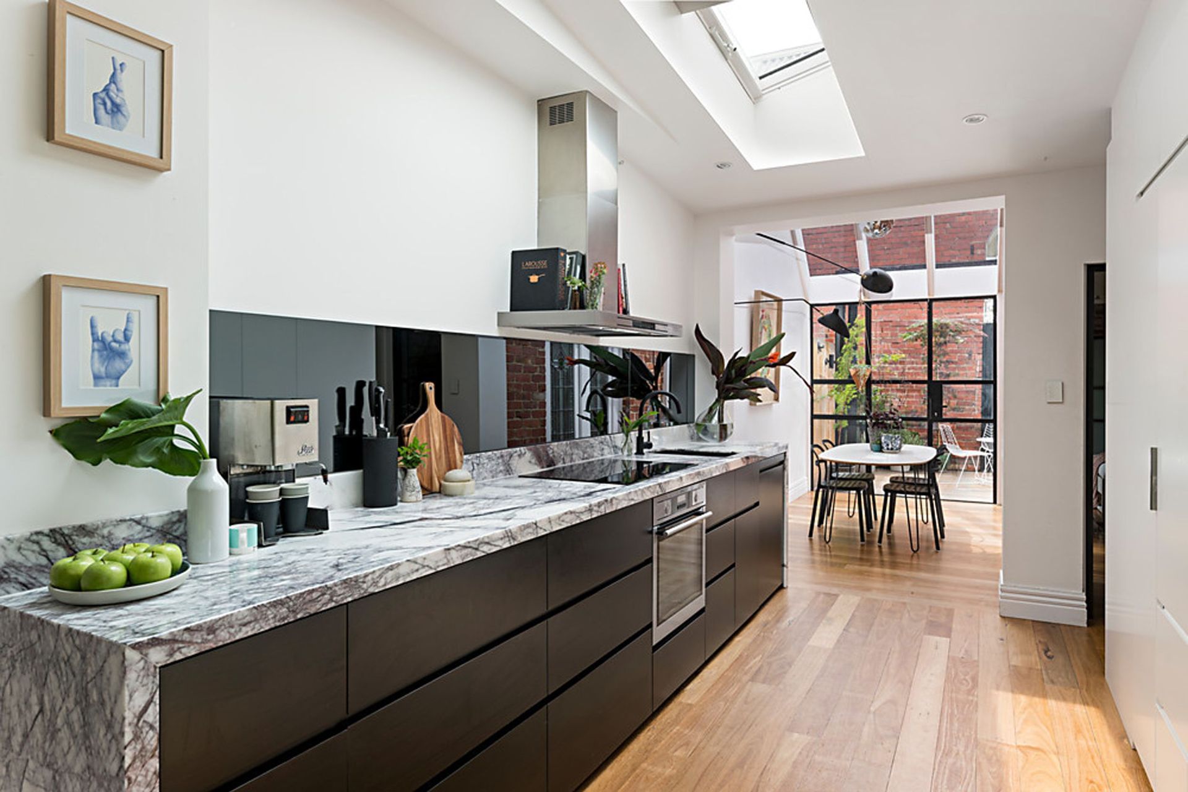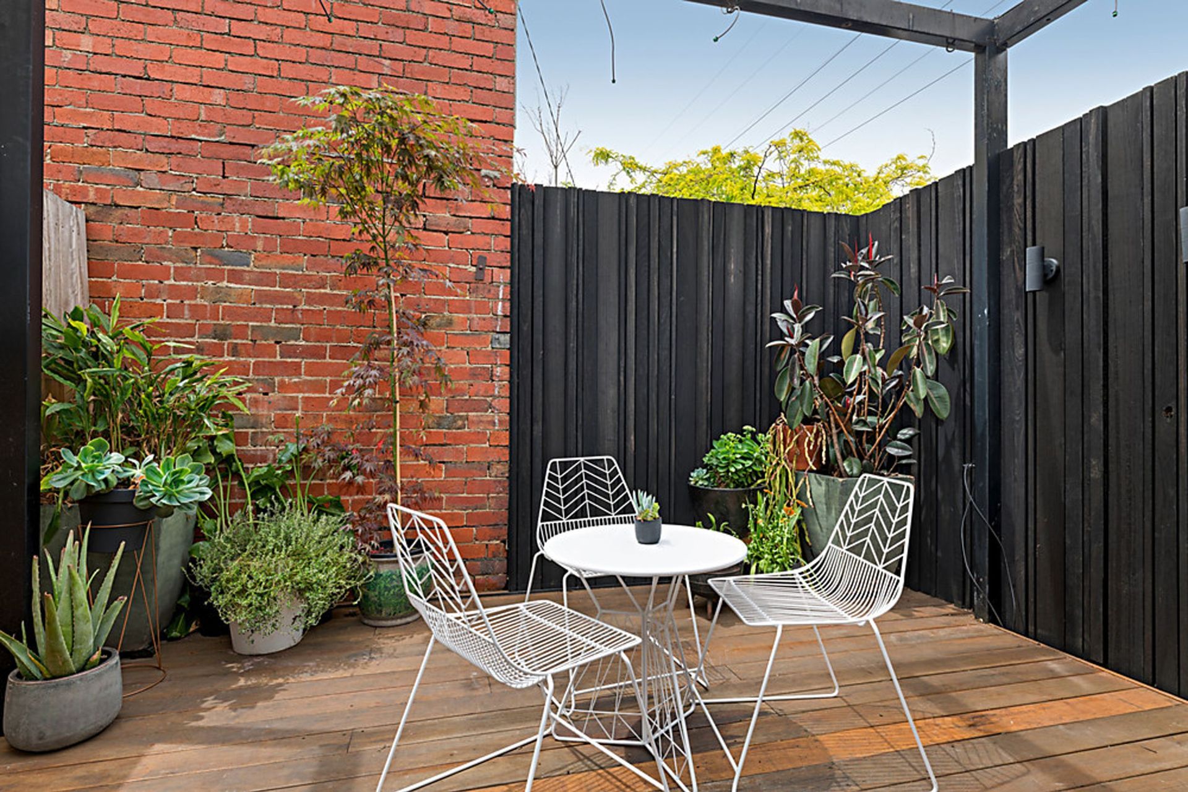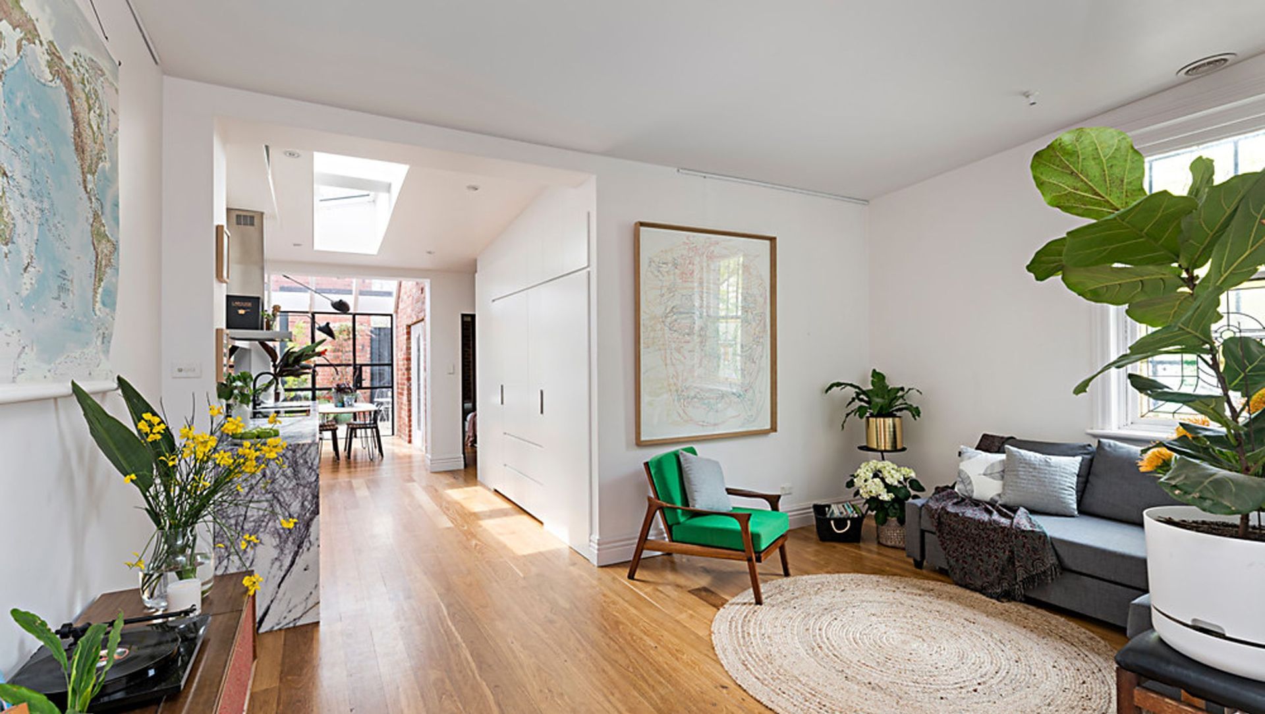About
Northcote House.
ArchiPro Project Summary - Innovative renovation in Northcote maximizing space efficiency with strategic joinery, abundant natural light, and future-proof design elements for potential expansion.
- Title:
- Northcote House
- Architect:
- Co-lab Architecture
- Category:
- Residential/
- Renovations and Extensions
- Photographers:
- Co-lab Architecture
Project Gallery








Views and Engagement
Professionals used

Co-lab Architecture. Co-lab is a growing architecture practice based in Melbourne. We have many projects on the go across multi-residential, childcare, residential, and commercial.
Year Joined
2024
Established presence on ArchiPro.
Projects Listed
35
A portfolio of work to explore.

Co-lab Architecture.
Profile
Projects
Contact
Other People also viewed
Why ArchiPro?
No more endless searching -
Everything you need, all in one place.Real projects, real experts -
Work with vetted architects, designers, and suppliers.Designed for Australia -
Projects, products, and professionals that meet local standards.From inspiration to reality -
Find your style and connect with the experts behind it.Start your Project
Start you project with a free account to unlock features designed to help you simplify your building project.
Learn MoreBecome a Pro
Showcase your business on ArchiPro and join industry leading brands showcasing their products and expertise.
Learn More
















