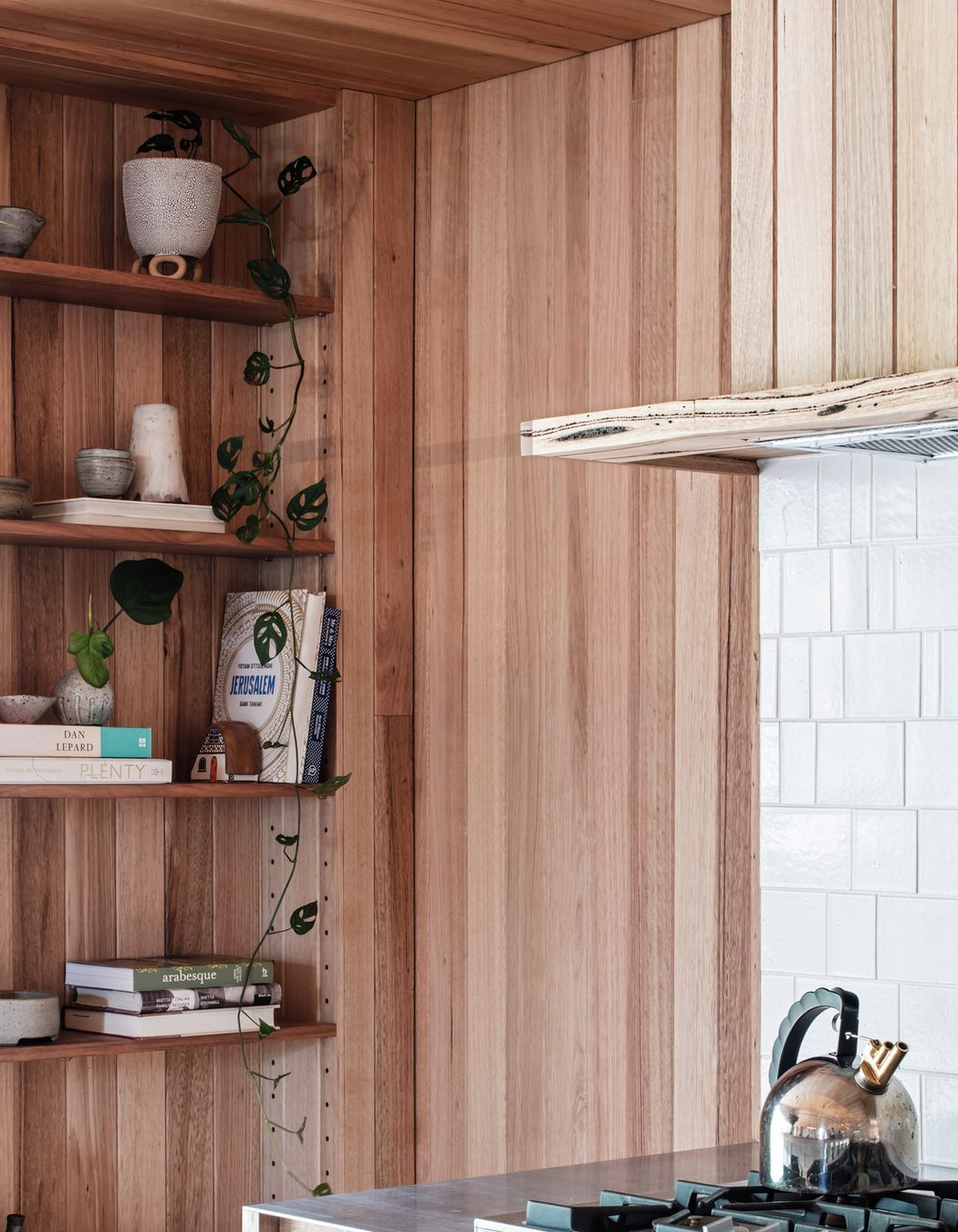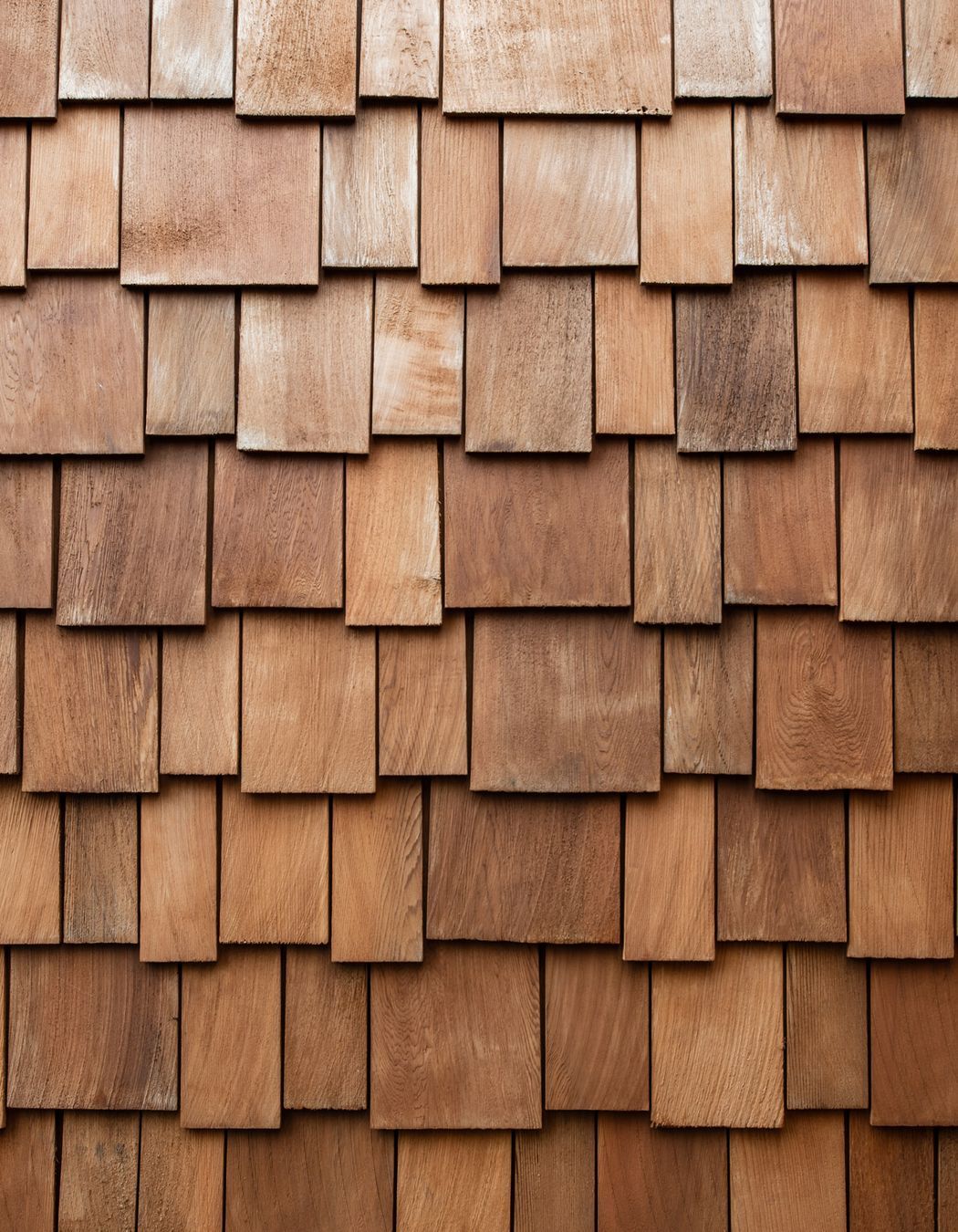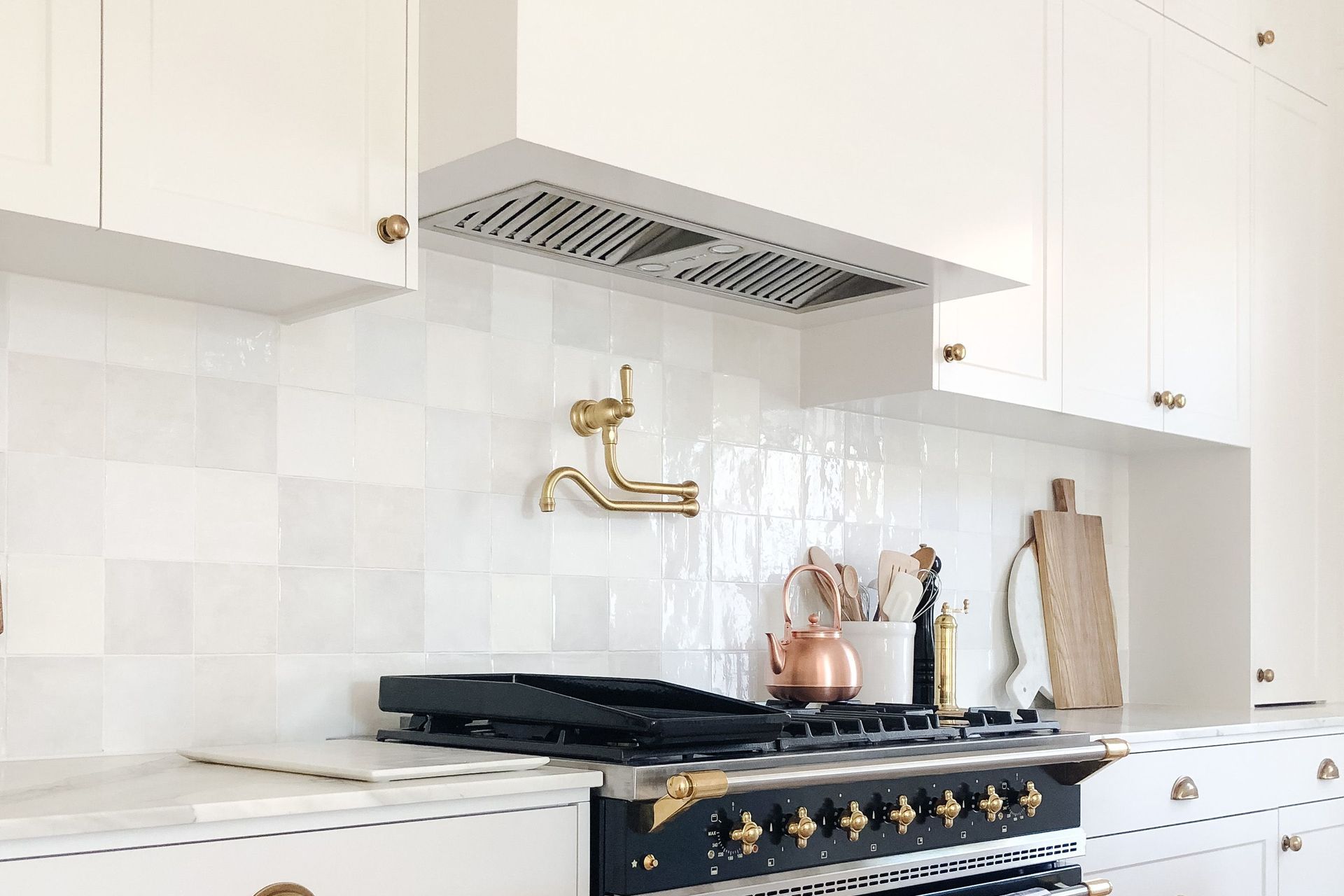About
Northcote House.
ArchiPro Project Summary - Thoughtfully designed extension and renovation of an Edwardian home in Northcote, featuring distinct adult and children's zones, abundant natural light, and bespoke craftsmanship that enhances family living.
- Title:
- Northcote House
- Manufacturers and Supplier:
- Schweigen
- Category:
- Residential/
- Renovations and Extensions
Project Gallery























Views and Engagement
Professionals used

Schweigen. The Silent Rangehood Experts
Schweigen is the 100% Australian owned climate-positive manufacturer of top-selling and award winning ventilation products. Our profits remain in Australia supporting local jobs and the economy.
Our silent rangehoods and exhaust fans are powered by patented motor systems mounted uniquely outside of homes - so it is always blissfully silent, fresher and healthier where cooking happens.
With sleek designs, extreme durability and versatile features, our products combine the best of European styling and Australian ingenuity. Schweigen's extensive catalogue is available from more than 900+ leading retailers and stockists nationwide.
Website: http://www.schweigen.com.au
Phone: 1300 881 693
Schweigen - Simply Silent, Simply Healthier.
Founded
2007
Established presence in the industry.
Projects Listed
59
A portfolio of work to explore.

Schweigen.
Profile
Projects
Contact
Project Portfolio
Other People also viewed
Why ArchiPro?
No more endless searching -
Everything you need, all in one place.Real projects, real experts -
Work with vetted architects, designers, and suppliers.Designed for Australia -
Projects, products, and professionals that meet local standards.From inspiration to reality -
Find your style and connect with the experts behind it.Start your Project
Start you project with a free account to unlock features designed to help you simplify your building project.
Learn MoreBecome a Pro
Showcase your business on ArchiPro and join industry leading brands showcasing their products and expertise.
Learn More

















