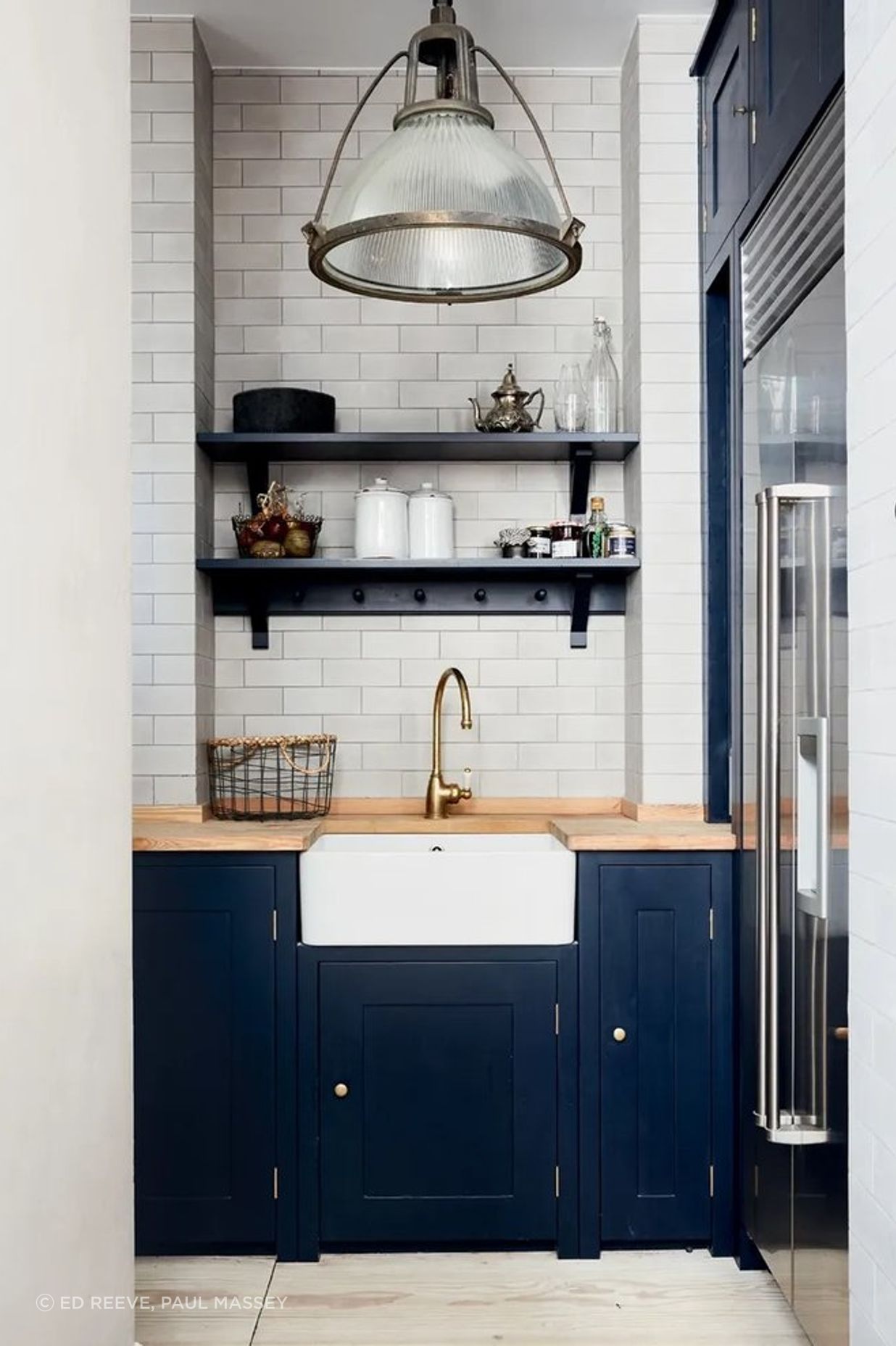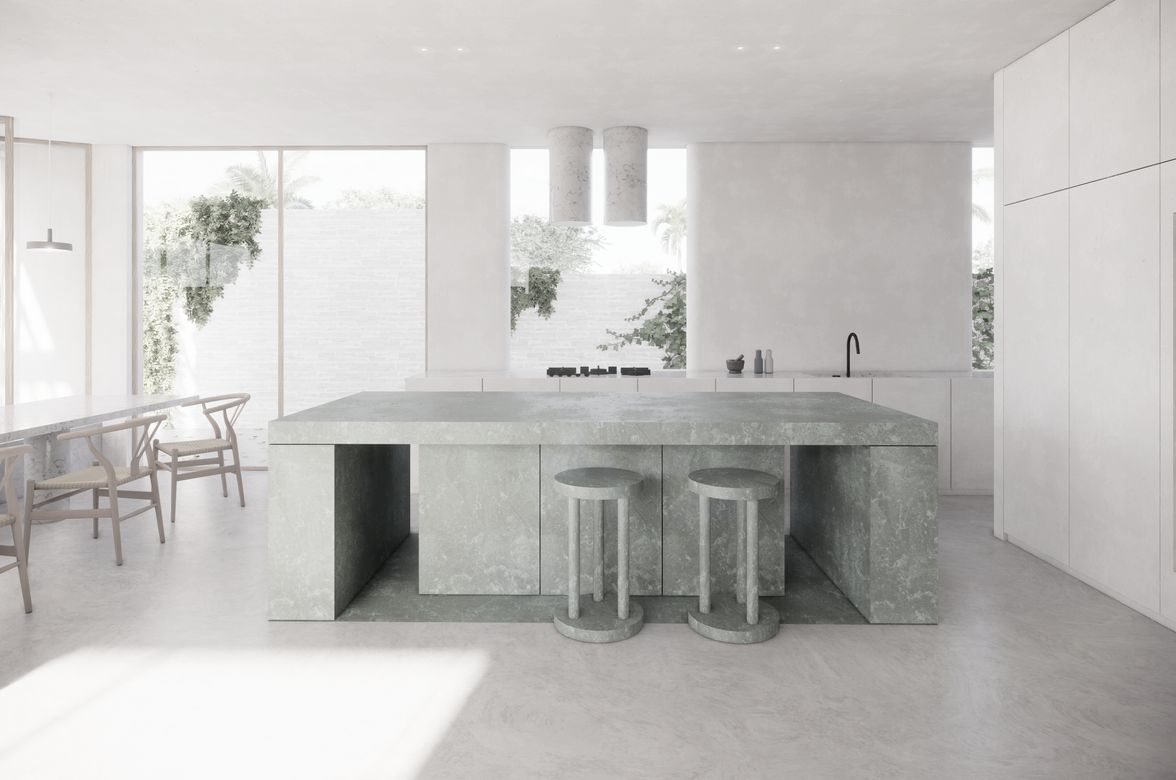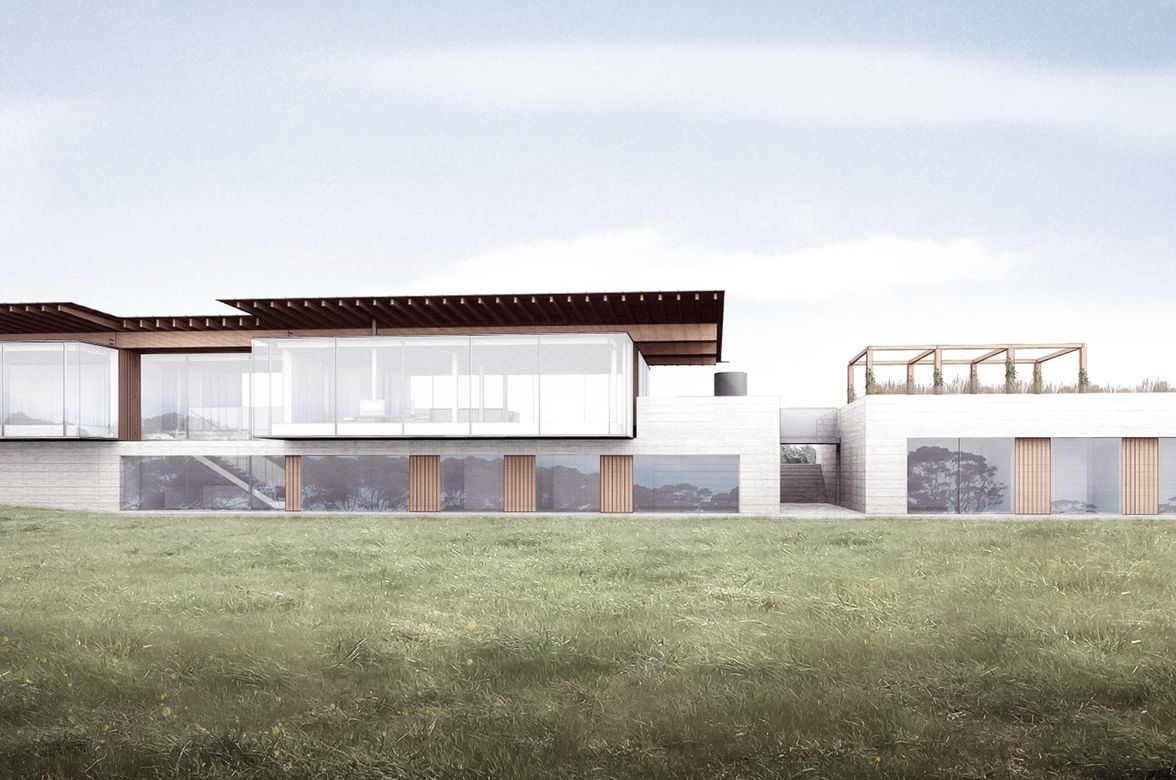Notting Hill House
Situated in one of London’s prime residential addresses, Elgin House in Notting Hill was completed whilst working at Michaelis Boyd Associates. The scope included an extensive renovation to the existing heritage home, substantial lowering of the lower ground floor and new additions to the ground and upper levels. Sensitive heritage restoration was also completed, to adhere to strict planning controls and to replenish the character of the original home.
This was a ‘down-sizer’ home for a successful film director and his wife, who wanted to create an open, welcoming family home, which maximised light and connection throughout and allowed space to entertain family and friends. A key part of the proposed design was the introduction of a full-height void to the stair wing, with a fully glazed roof to the top level, flooding the home with natural daylight. The substantial lowering of the lower ground floor also allowed for a new kitchen, dining and living space, opening to the courtyard garden and the private residents garden beyond.
Being in an extremely sensitive heritage area, the proposed design had to seamlessly compliment the original dwelling. Careful selection of reclaimed brickwork was chosen to match the existing building, with custom aged bronze doors becoming a main feature to the new living space. As interior designers for the project, we also assisted our clients with bespoke joinery, as well as selecting custom French oak flooring and the finest book-matched Italian marble in the kitchen and bathrooms.
https://www.houseandgarden.co.uk/gallery/weiland-house-london
- Location: Notting Hill, London, UK.
- Size: 450m2.





Professionals used in Notting Hill House
More projects by Goldby Architects
About the
Professional
We are an architecture and interior design practice based in the Bayside area of Melbourne and work across Australia and England. We specialise in bespoke residential projects including new-builds, renovations and additions, as well as boutique hospitality projects.
We are dedicated to providing you with the highest level of service and are committed to achieving the very best design outcomes. With our expertise, attention to detail and commitment to quality, we pride ourselves in helping you realise the maximum potential for your project, striving for timelessness, with the ambition to enhance the unique vision for your project as well as your greatest lifestyle aspirations.
As a young practice, we embrace innovation, utlising the very latest BIM software to create fully resolved 3D models for each project. This allows our clients to fully visualise ideas in virtual reality, producing walkthrough models of each space, both internally and externally. We also have in-house rendering capability, saving time and money for our clients and assisting them to realise their vision throughout all stages of the design process.
Our design direction is driven by a desire for refined simplicity and is guided by a strong belief in open and transparent communication in order to unlock the best possible vision for your project. With a network of trusted and carefully selected consultants and industry professionals, we offer expert advice and guidance throughout all stages of the project, ensuring that only the best design outcomes are achieved.
Our services include feasibility studies, concept design, design development, interior design, contract documentation, contractor selection and contract administration. We are flexible in our approach and are always open to discuss the individual requirements of each project. For more information regarding our professional services and process, please see here.
- ArchiPro Member since2023
- Associations
- Follow
- Locations
- More information






