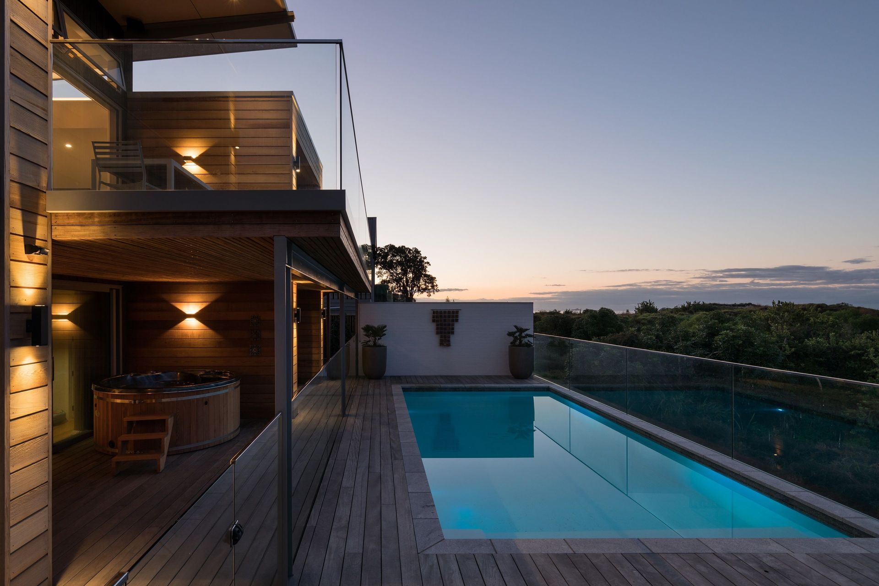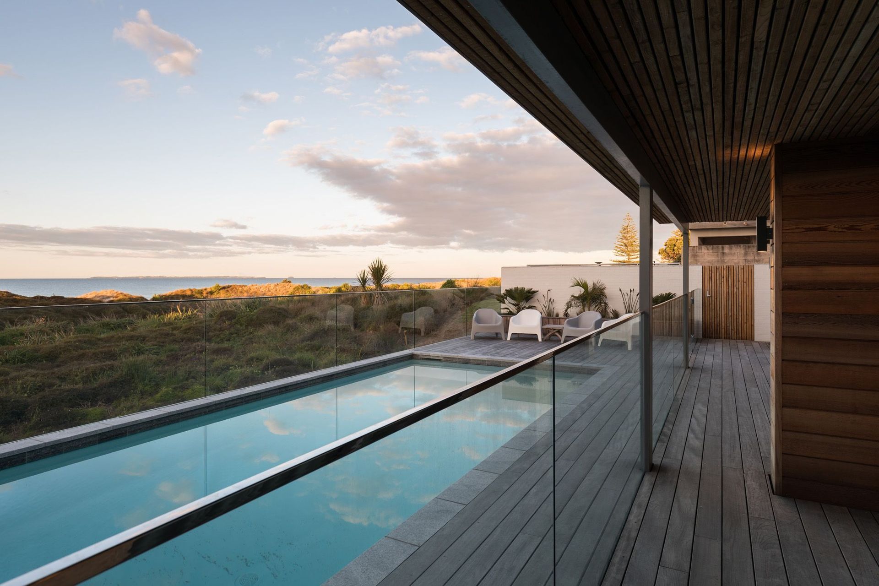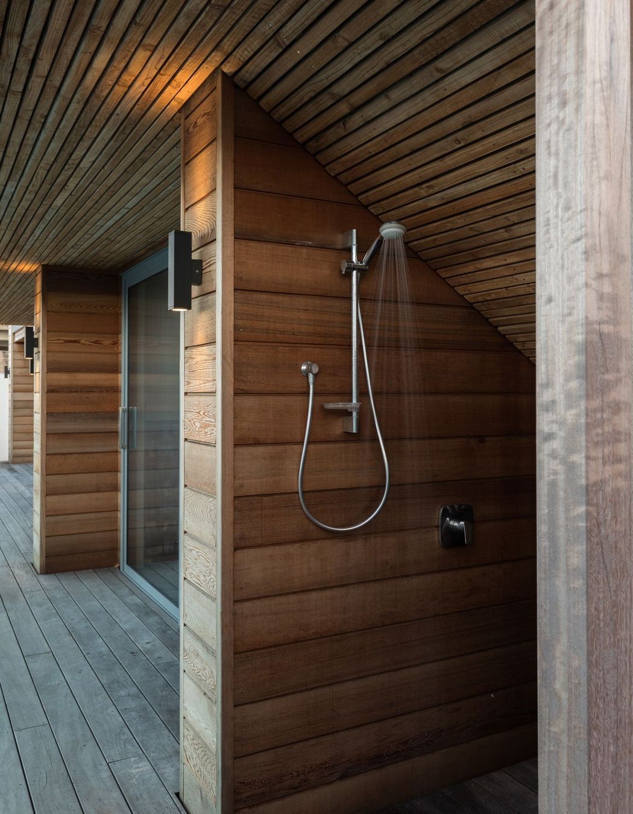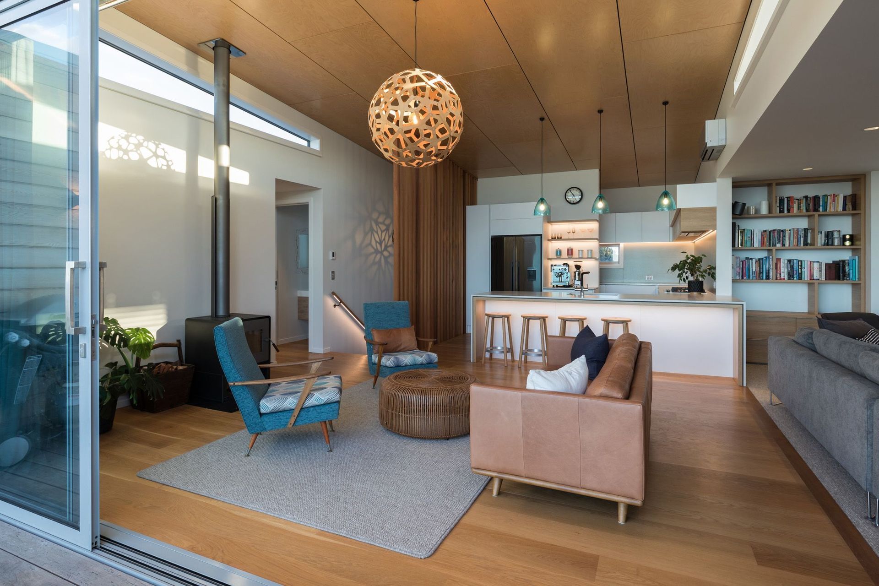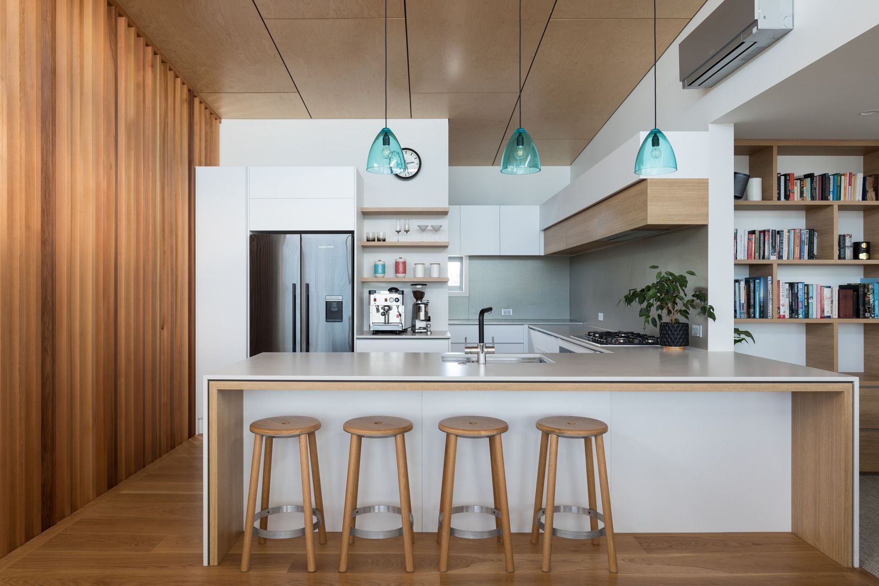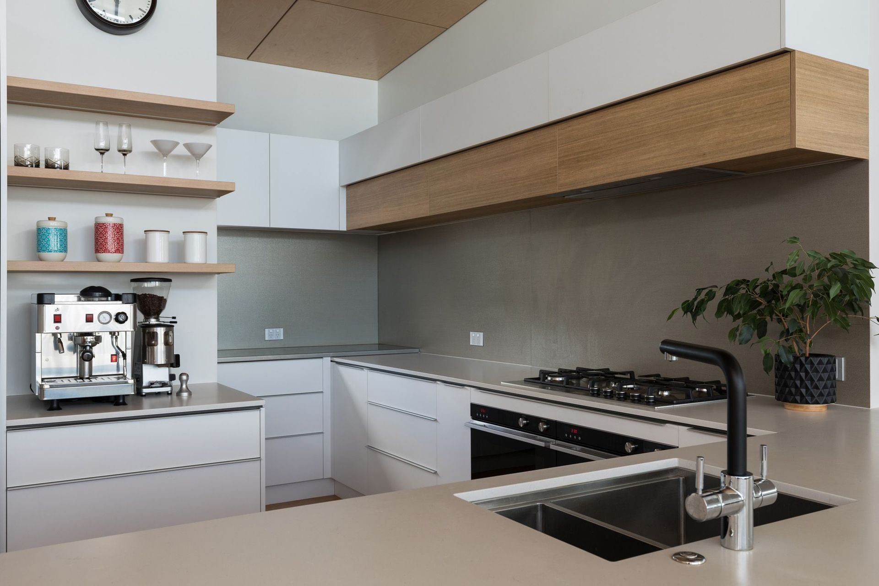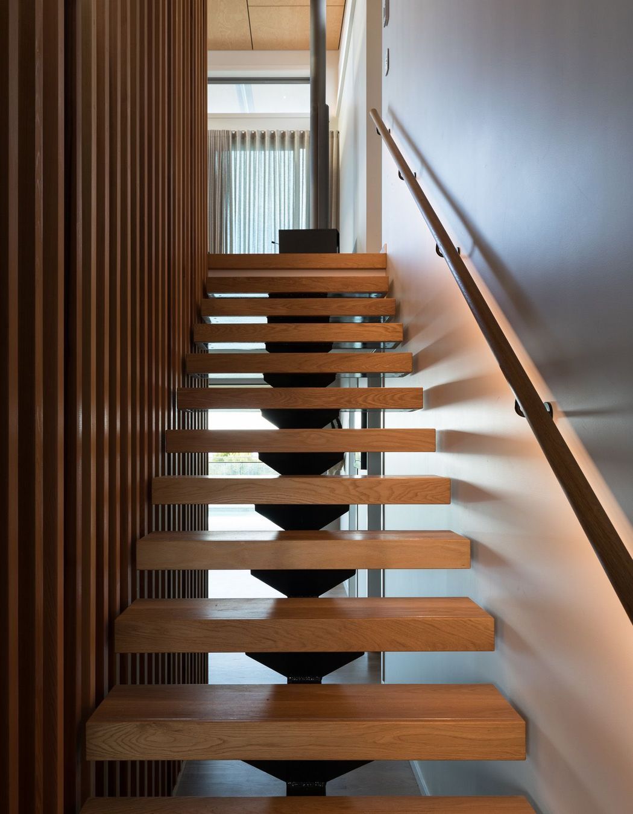About
Beachfront Goodness.
ArchiPro Project Summary - A harmonious beachfront residence that blends natural aesthetics with functional design, featuring elevated living spaces, expansive ocean views, and a unique combination of cedar weatherboard cladding and diverse wood elements.
- Title:
- Beachfront Goodness
- Architectural Designer:
- JMAC Architecture
- Category:
- Residential/
- New Builds
Project Gallery
Views and Engagement
Professionals used

JMAC Architecture. ARCHITECTURAL EXCELLENCE, DESIGNED FOR PURPOSE FOR EVERYDAY LIVING
Located in Mount Maunganui, our award-winning studio is led by Architectural Design Director Jason Macdonald. With more than 25 years’ experience, Jason possesses a deep understanding of the local context, a diverse skillset, and a profound passion for his craft.
The foundation of our projects rests upon a thorough understanding of our clients needs. Through an open and collaborative process, we diligently work to ensure that the final outcome not only maintains its relevance and meaning but also authentically reflects their individual identities and the unique characteristics of each site.
Our deeply grounded design values focus on understanding our clients and delivering a professional service. These values shape every design vision and decision.
Our creative process is built upon this foundation, ensuring consistency in what ever project and design we take on. Our philosophy is that good architecture is a combination of simplicity, aesthetics and functionality brought to life with meticulous attention to detail and the use of enduring quality materials.
Architectural excellence, designed with purpose for everyday living.
Founded
2009
Established presence in the industry.
Projects Listed
20
A portfolio of work to explore.

JMAC Architecture.
Profile
Projects
Contact
Project Portfolio
Other People also viewed
Why ArchiPro?
No more endless searching -
Everything you need, all in one place.Real projects, real experts -
Work with vetted architects, designers, and suppliers.Designed for Australia -
Projects, products, and professionals that meet local standards.From inspiration to reality -
Find your style and connect with the experts behind it.Start your Project
Start you project with a free account to unlock features designed to help you simplify your building project.
Learn MoreBecome a Pro
Showcase your business on ArchiPro and join industry leading brands showcasing their products and expertise.
Learn More


