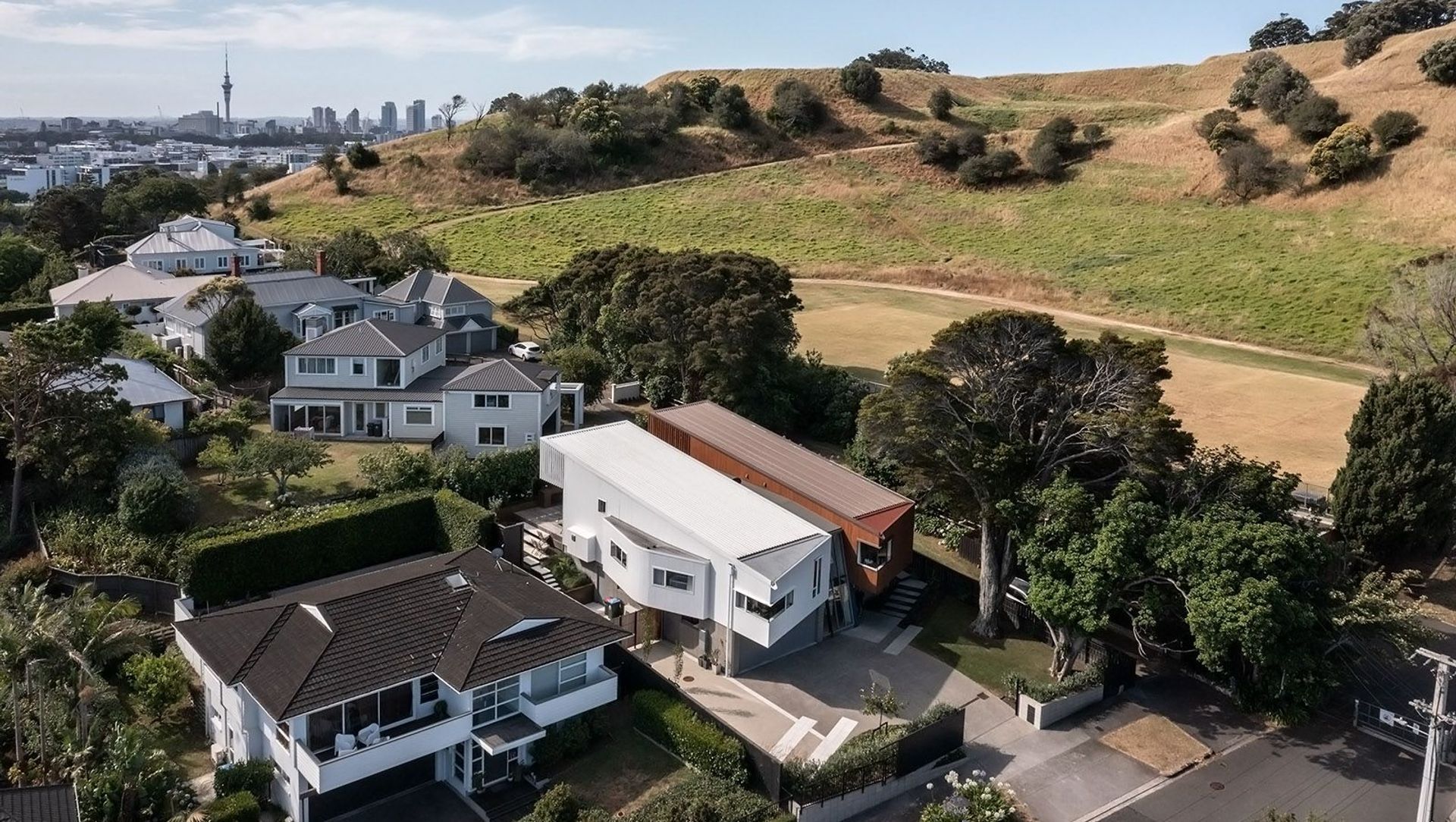About
Ōhinerau .
ArchiPro Project Summary - A stunning residence at Ōhinerau, harmoniously nestled among mature trees, featuring two distinct pavilions linked by a glazed corridor, offering breathtaking views of Mount Hobson and the city while ensuring privacy and ample natural light.
- Title:
- Ōhinerau
- Architect:
- Bossley Architects
- Category:
- Residential/
- New Builds
- Photographers:
- Simon Devitt Photographer
Project Gallery
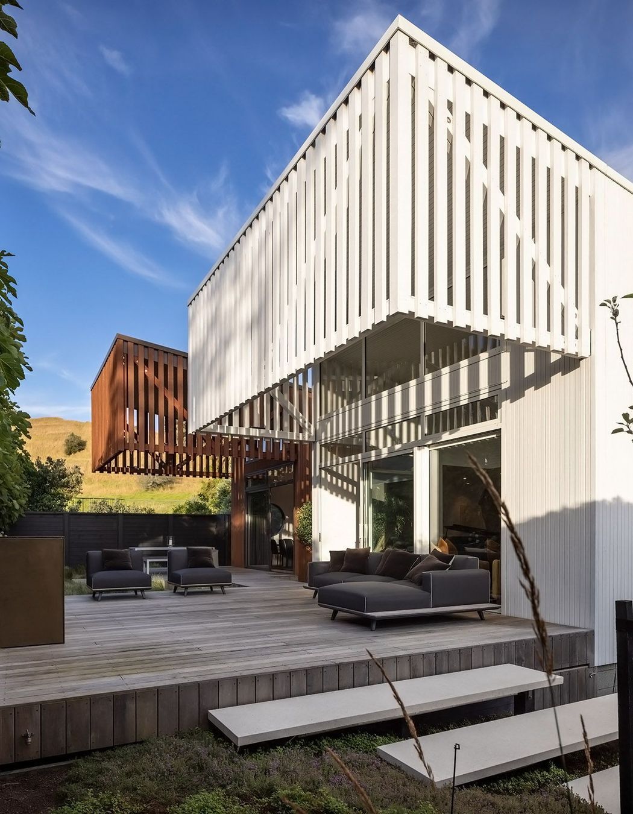
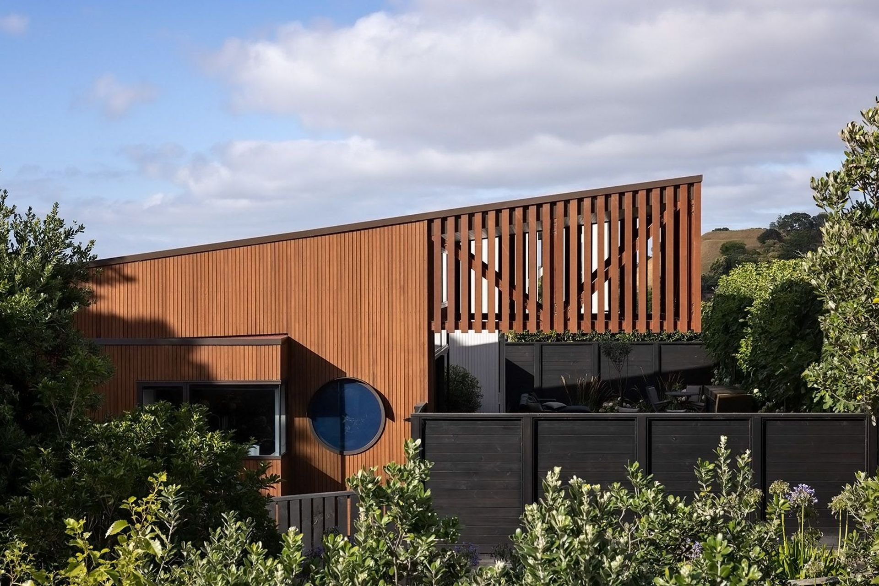
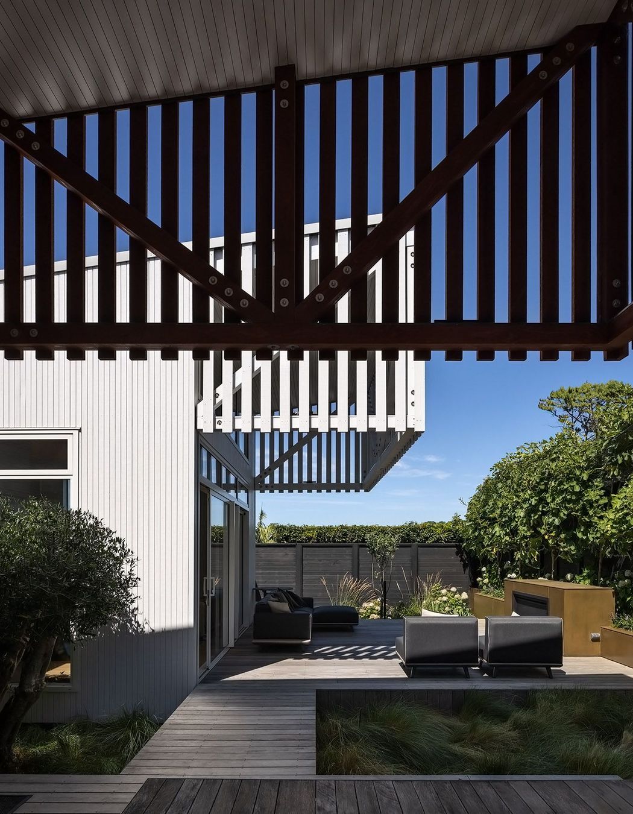
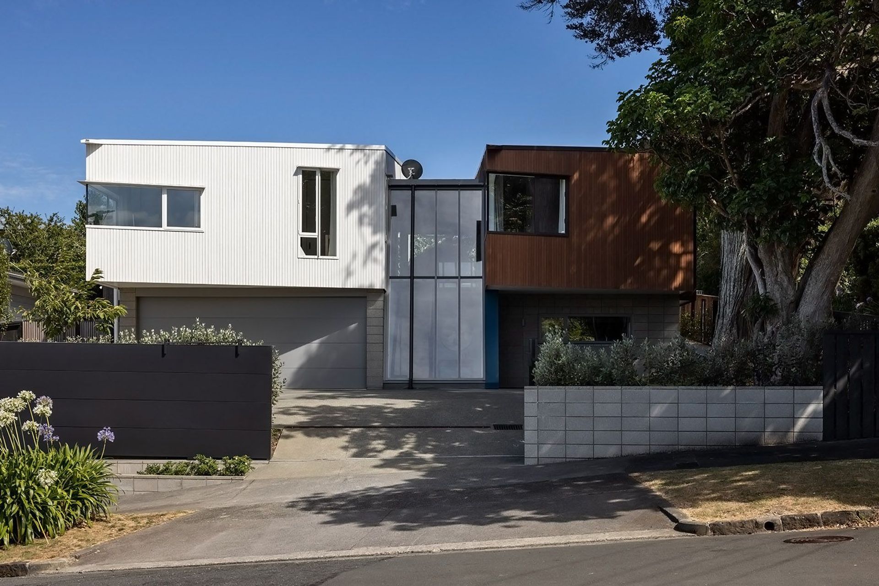
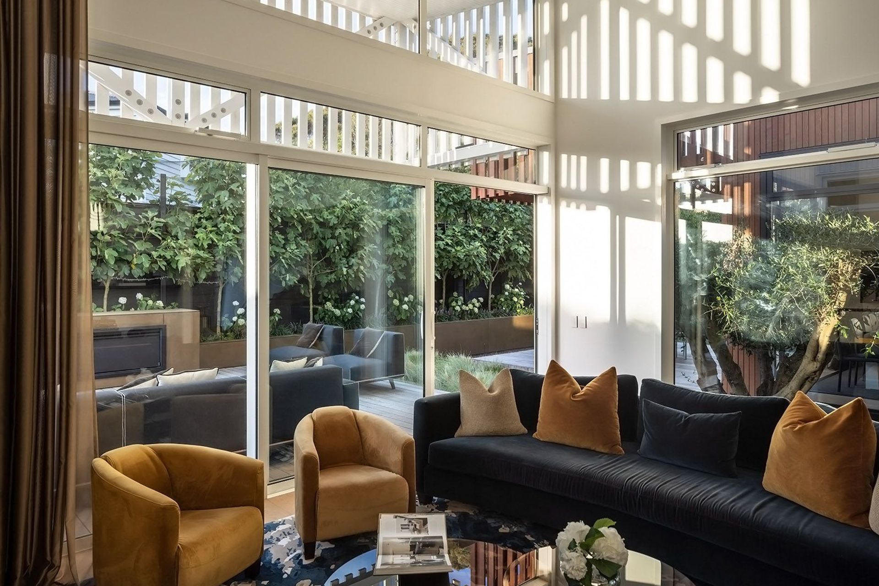
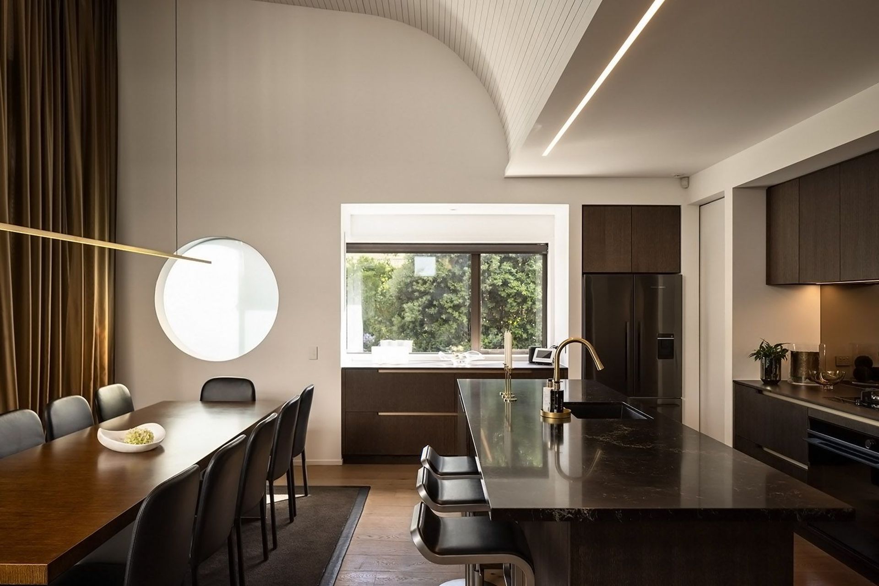
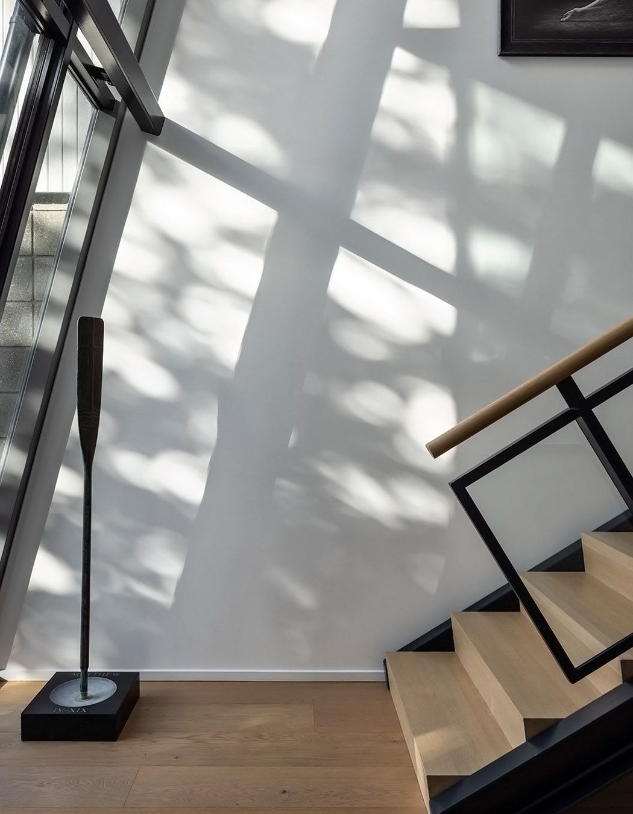
Views and Engagement
Professionals used

Bossley Architects. Bossley Architects is a multidisciplinary Architecture and Interior Design practice based in Tamaki Makaurau Auckland, creating architecture to lift the spirit. The practice is based on the belief that innovative yet practical design is essential for the production of good buildings and spaces, and that the best buildings spring from an open and enthusiastic collaboration between architect, client and consultants.
We have designed a wide range of projects including commercial, institutional and residential, and have amassed special expertise in the field of art galleries and museums, residential and the restaurant/entertainment sector.
Whilst being very much design focused, the practice has an overriding interest in the pragmatics and feasibility of construction. There is considerable hands-on building experience amongst the personnel, and buildings are carefully detailed with construction methods in mind.
Year Joined
2014
Established presence on ArchiPro.
Projects Listed
41
A portfolio of work to explore.
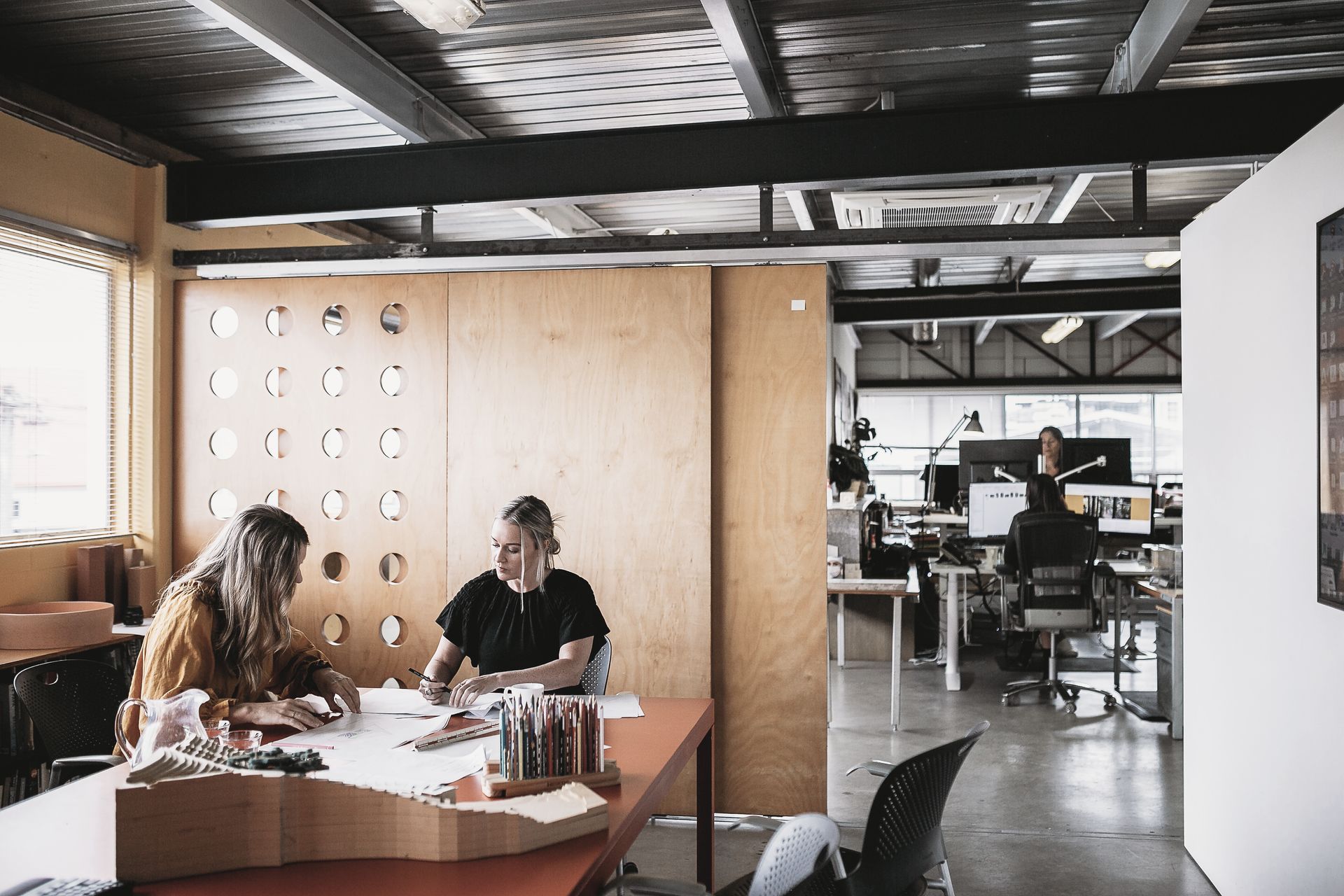
Bossley Architects.
Profile
Projects
Contact
Other People also viewed
Why ArchiPro?
No more endless searching -
Everything you need, all in one place.Real projects, real experts -
Work with vetted architects, designers, and suppliers.Designed for Australia -
Projects, products, and professionals that meet local standards.From inspiration to reality -
Find your style and connect with the experts behind it.Start your Project
Start you project with a free account to unlock features designed to help you simplify your building project.
Learn MoreBecome a Pro
Showcase your business on ArchiPro and join industry leading brands showcasing their products and expertise.
Learn More