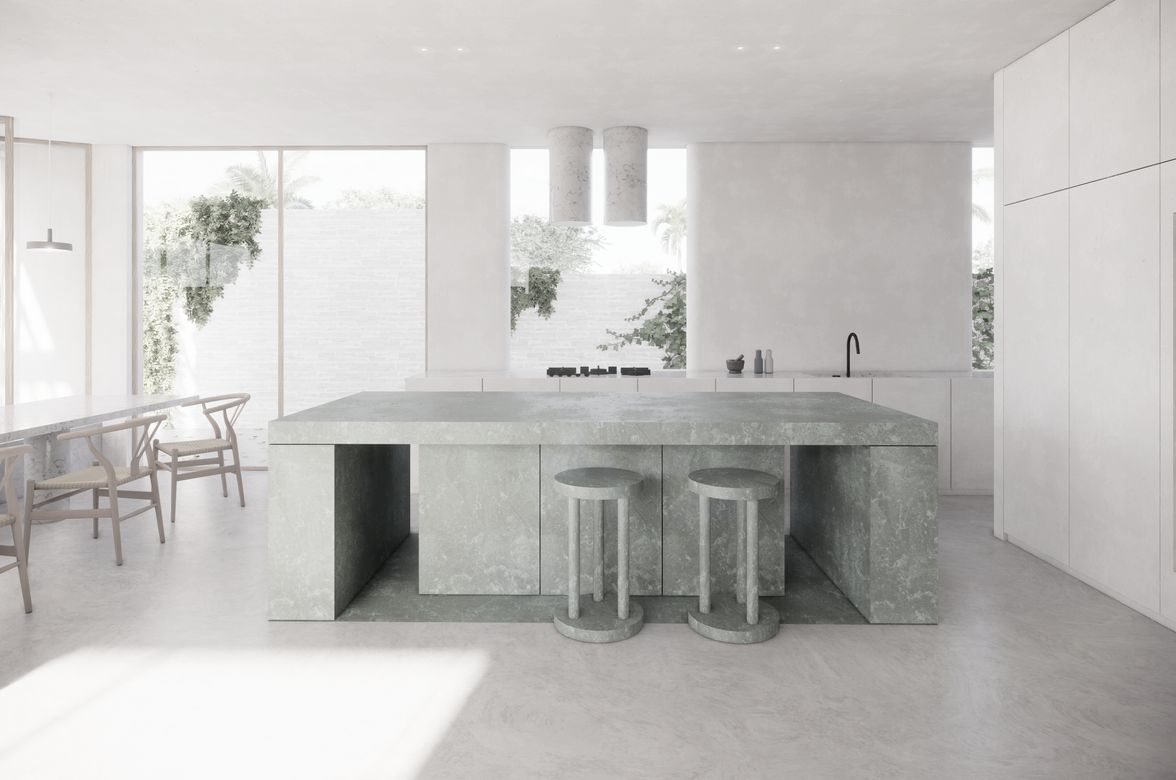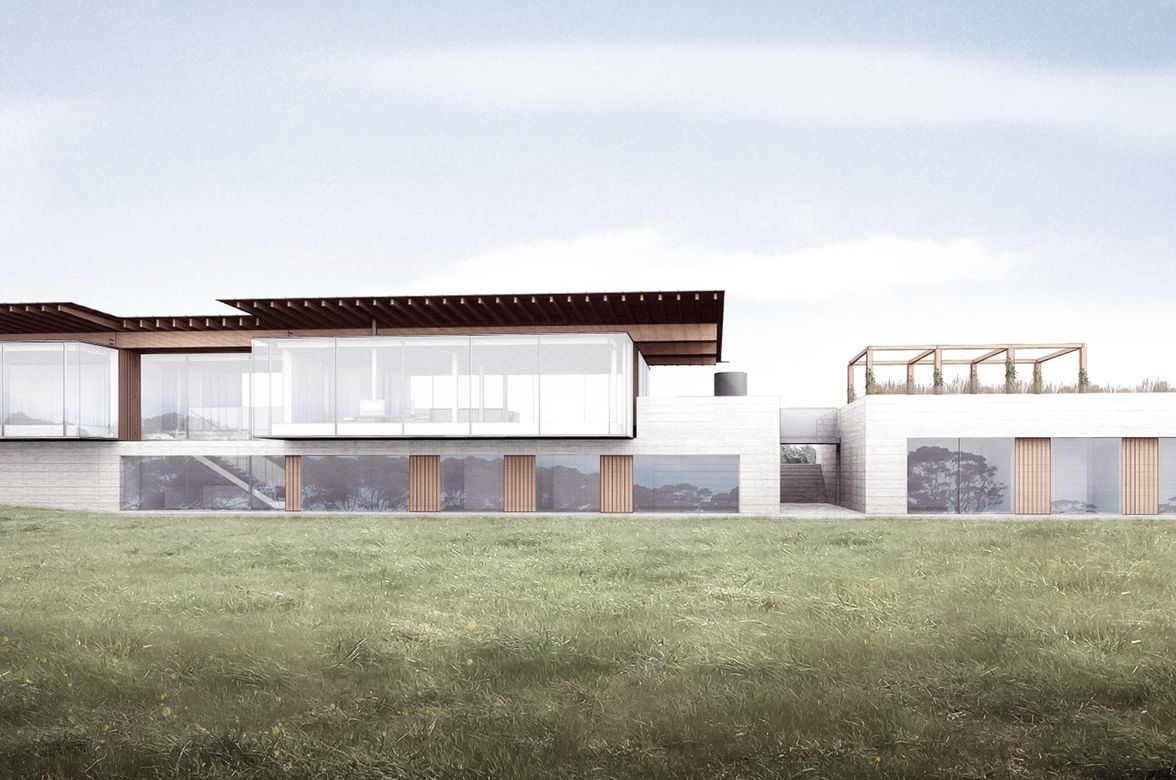One Hyde Park, Interiors
One Hyde Park is located in Knightsbridge, on London’s prestigious Brompton Road. Adjacent to Harrods on one side, and Hyde Park to the other, this iconic project boasts some of the most expensive homes in the world. Designed by Roger Stirk Harbour + Partners for Candy & Candy, the development includes retail units at ground floor, and 86 luxury apartments spread across four interconnecting towers.
Working with Ruddy joinery, the scope included exceptional quality joinery and fit-out of the apartments, involving off-site full scale mock-ups, detailed selection of luxurious materials to exacting standards, extensive design development, and management of the manufacturing process.
https://www.tatler.com/article/penthouse-one-hyde-park-knightsbridge-for-sale-175-million-nick-candy
- Location: Knightsbridge, London, UK.
- Size: 86 apartments
No project details available for this project.
Request more information from this professional.


Professionals used in One Hyde Park, Interiors
More projects by Goldby Architects
About the
Professional
We are an architecture and interior design practice based in the Bayside area of Melbourne and work across Australia and England. We specialise in bespoke residential projects including new-builds, renovations and additions, as well as boutique hospitality projects.
We are dedicated to providing you with the highest level of service and are committed to achieving the very best design outcomes. With our expertise, attention to detail and commitment to quality, we pride ourselves in helping you realise the maximum potential for your project, striving for timelessness, with the ambition to enhance the unique vision for your project as well as your greatest lifestyle aspirations.
As a young practice, we embrace innovation, utlising the very latest BIM software to create fully resolved 3D models for each project. This allows our clients to fully visualise ideas in virtual reality, producing walkthrough models of each space, both internally and externally. We also have in-house rendering capability, saving time and money for our clients and assisting them to realise their vision throughout all stages of the design process.
Our design direction is driven by a desire for refined simplicity and is guided by a strong belief in open and transparent communication in order to unlock the best possible vision for your project. With a network of trusted and carefully selected consultants and industry professionals, we offer expert advice and guidance throughout all stages of the project, ensuring that only the best design outcomes are achieved.
Our services include feasibility studies, concept design, design development, interior design, contract documentation, contractor selection and contract administration. We are flexible in our approach and are always open to discuss the individual requirements of each project. For more information regarding our professional services and process, please see here.
- ArchiPro Member since2023
- Associations
- Follow
- Locations
- More information
Why ArchiPro?
No more endless searching -
Everything you need, all in one place.Real projects, real experts -
Work with vetted architects, designers, and suppliers.Designed for Australia -
Projects, products, and professionals that meet local standards.From inspiration to reality -
Find your style and connect with the experts behind it.Start your Project
Start you project with a free account to unlock features designed to help you simplify your building project.
Learn MoreBecome a Pro
Showcase your business on ArchiPro and join industry leading brands showcasing their products and expertise.
Learn More





