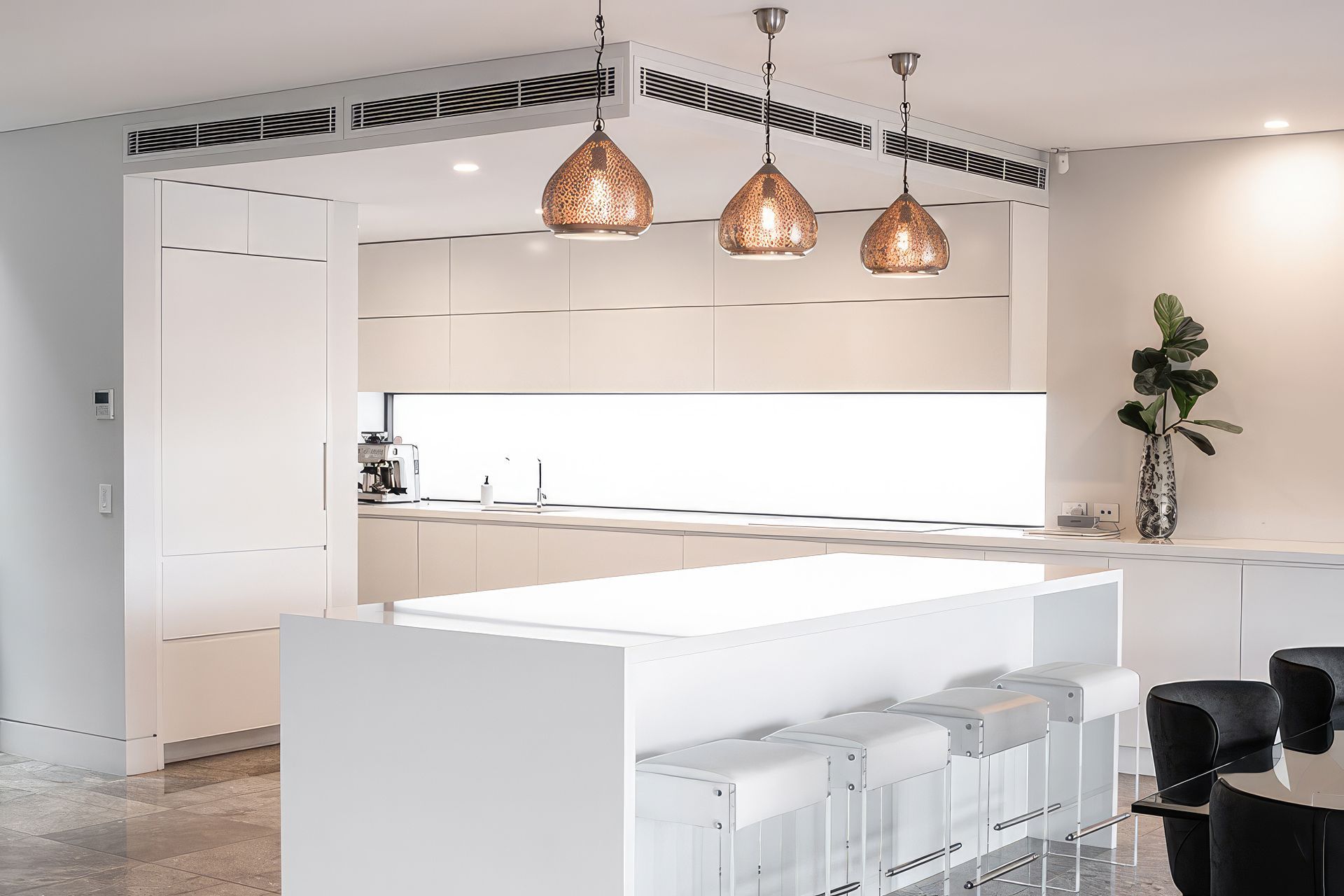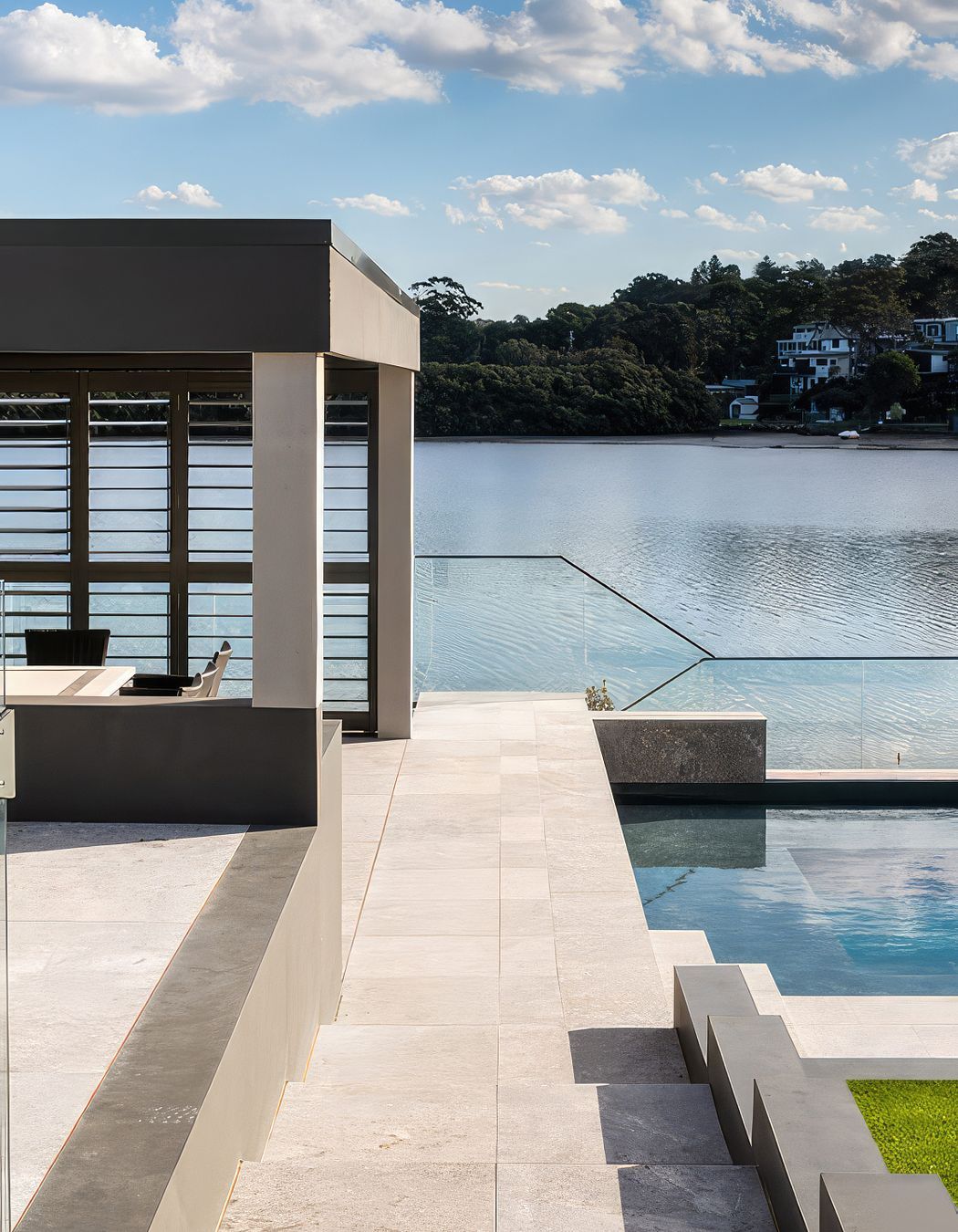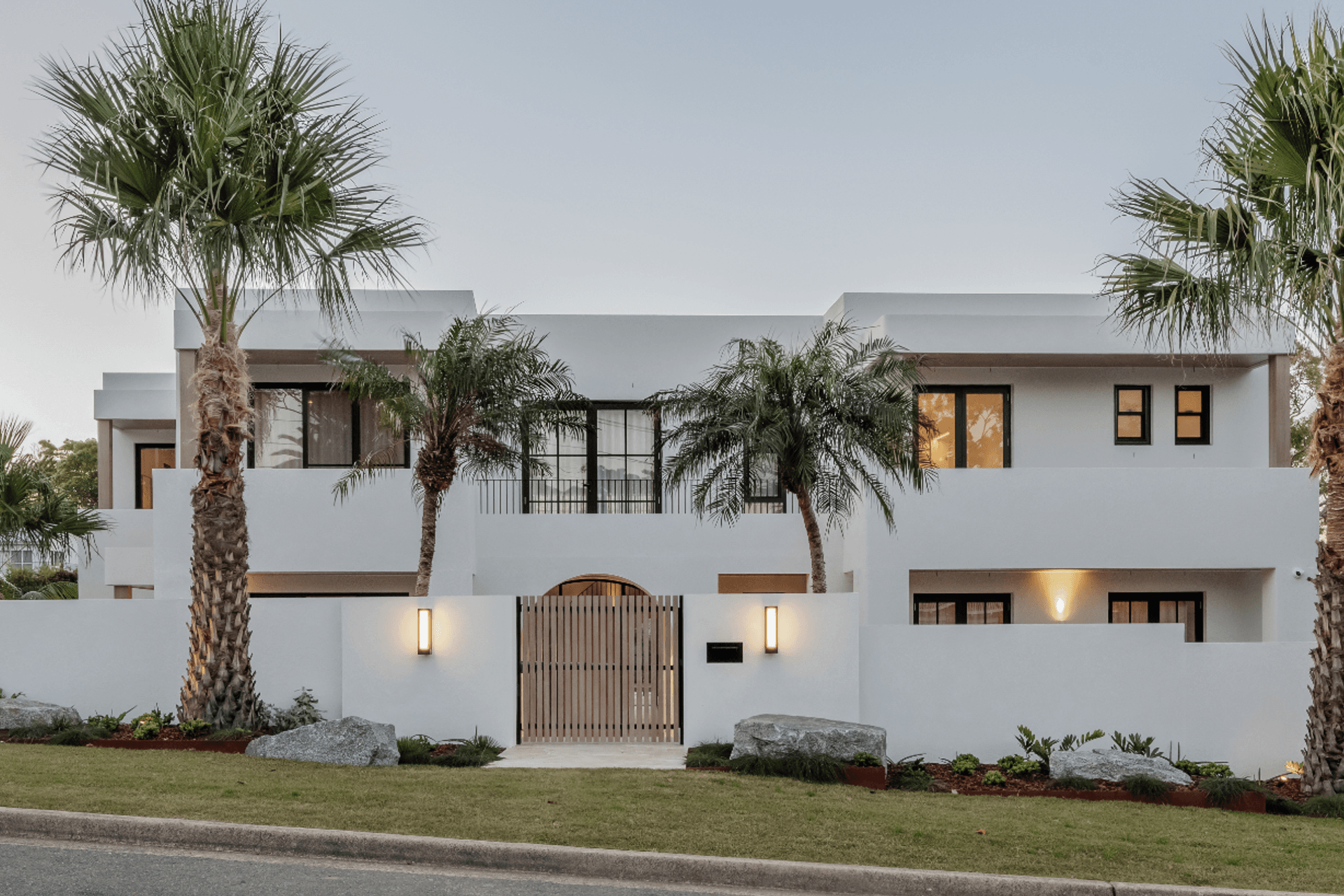About
Oyster Bay Beauty.
ArchiPro Project Summary - Transformation of a large property into a high-specification family home with a new parent’s wing, architectural staircase, modernized gardens, upgraded pool area, and a converted gym.
- Title:
- Oyster Bay Beauty
- Builder:
- MattBuild Group
- Category:
- Residential/
- Renovations and Extensions
- Photographers:
- Matt Build Group
Project Gallery



It's All In The Detail
- The use of the Tuscan Grey Travertine throughout the home on the ground floor including feature walls
- Combination of steel, glass and stone for the internal stairs.
- Custom joinery throughout the home including the lustrous kitchen
- Concrete look Axolotl Entrance Door
- Aluminium slats to section off the front elevation ground floor wall, this also disguises the double garage door
- External lights all powder coated in Woodland Grey to match roof colour
- Chic pendant lights to the dining and kitchen areas
- Flush finish gas fireplace to the TV wall
- All external glass balustrade fixings and top rails powder coated in Woodland Grey to match roof colour











Key Features
- An internal staircase that looks as if the treads are floating. Fabricated steel stringers doubling as handrails with hanging structural glass clamped from the underside of them. Steel plate treads edged with brushed nickel strips sandwiched with the travertine complete the “Stairway to Heaven”
- Huge roof window over internal stairs showering the ground floor in natural light
- Full commercial aluminium windows and sliding doors
- Pool side Cabana
- Vergola operable louvre blade roof systems to the pool cabana and the back patio areas
- External kitchenette /BBQs to the pool cabana and back patio areas
- Gas external firepit in the pool cabana area
- Extra large swimming pool overlooking the Bay
- Glass balustrading to all balconies, stairs and pool to make the most of the water views
- Translucent glass window splashback to provide more natural light into the kitchen area
- Parents wing to first floor with balcony overlooking the Bay
- Artificial lawn to the pool area for low maintenance
- Large gym room incorporated into the boatshed room

























Views and Engagement
Professionals used

MattBuild Group. Based in the Sutherland Shire and operating in all Sydney regions, we are a team of respected builders and carpenters who are highly regarded for our quality service in an efficient and timely manner. Our business is built on honesty, trust and professionalism.Our promise is not only to turn your vision into a reality but to inform, educate and involve you pre, during and post–build.
Founded
2011
Established presence in the industry.
Projects Listed
33
A portfolio of work to explore.

MattBuild Group.
Profile
Projects
Contact
Project Portfolio
Other People also viewed
Why ArchiPro?
No more endless searching -
Everything you need, all in one place.Real projects, real experts -
Work with vetted architects, designers, and suppliers.Designed for Australia -
Projects, products, and professionals that meet local standards.From inspiration to reality -
Find your style and connect with the experts behind it.Start your Project
Start you project with a free account to unlock features designed to help you simplify your building project.
Learn MoreBecome a Pro
Showcase your business on ArchiPro and join industry leading brands showcasing their products and expertise.
Learn More
















