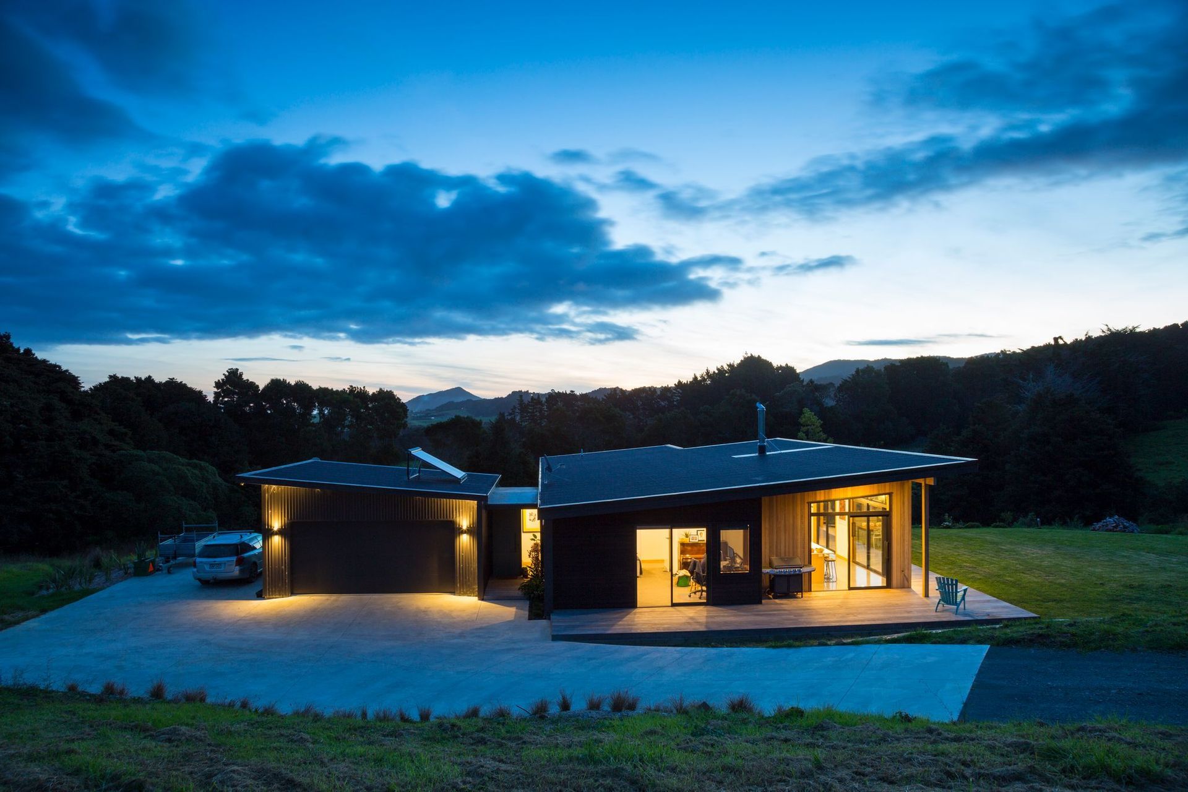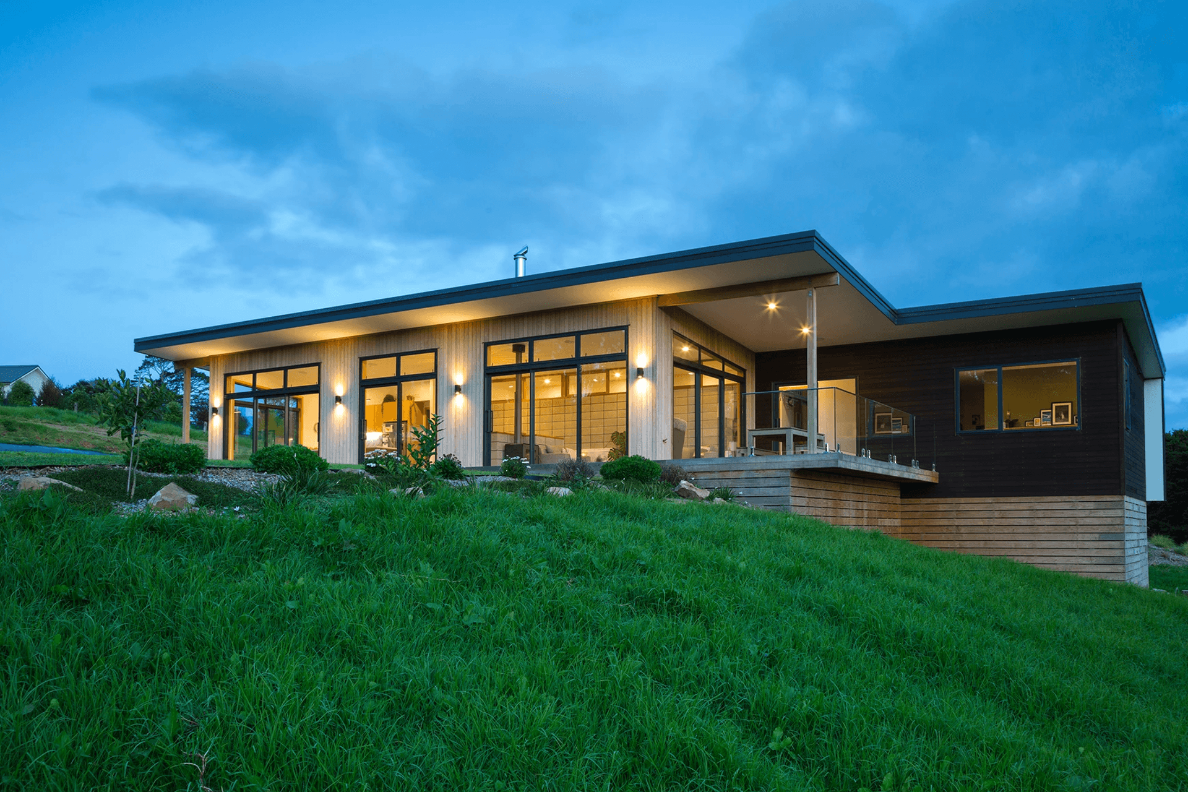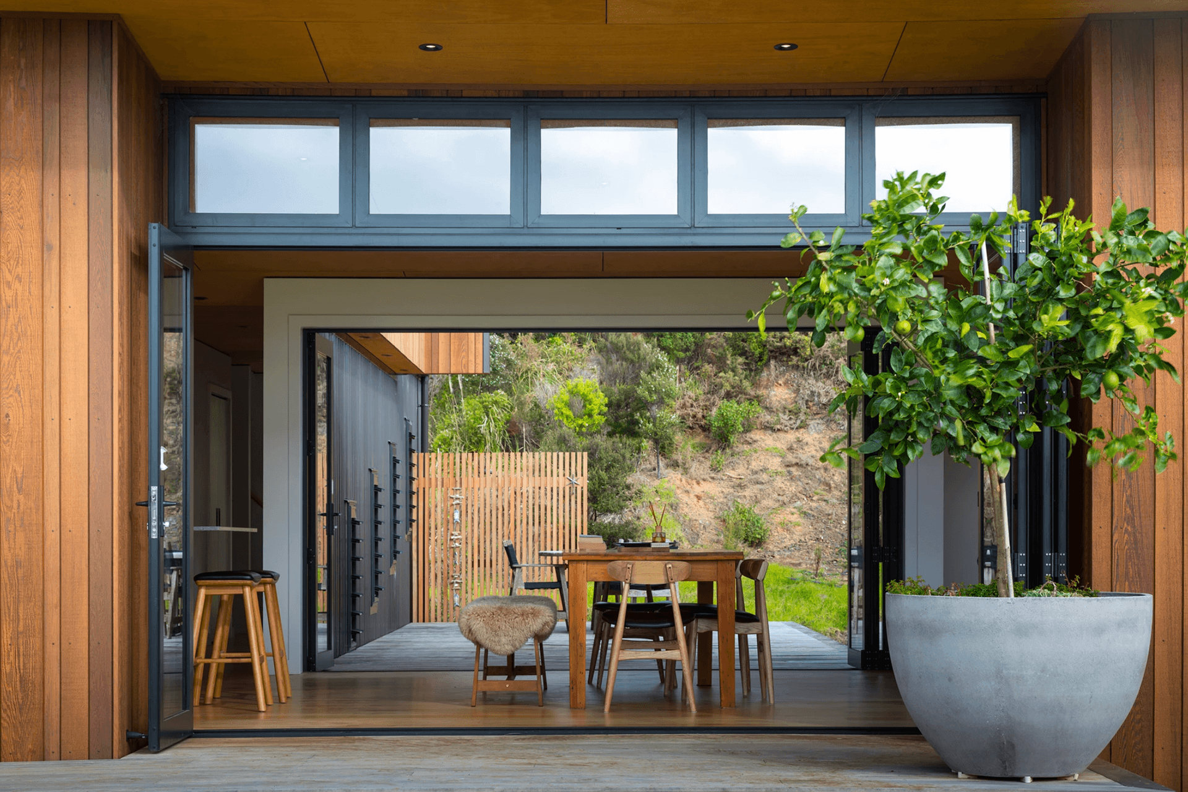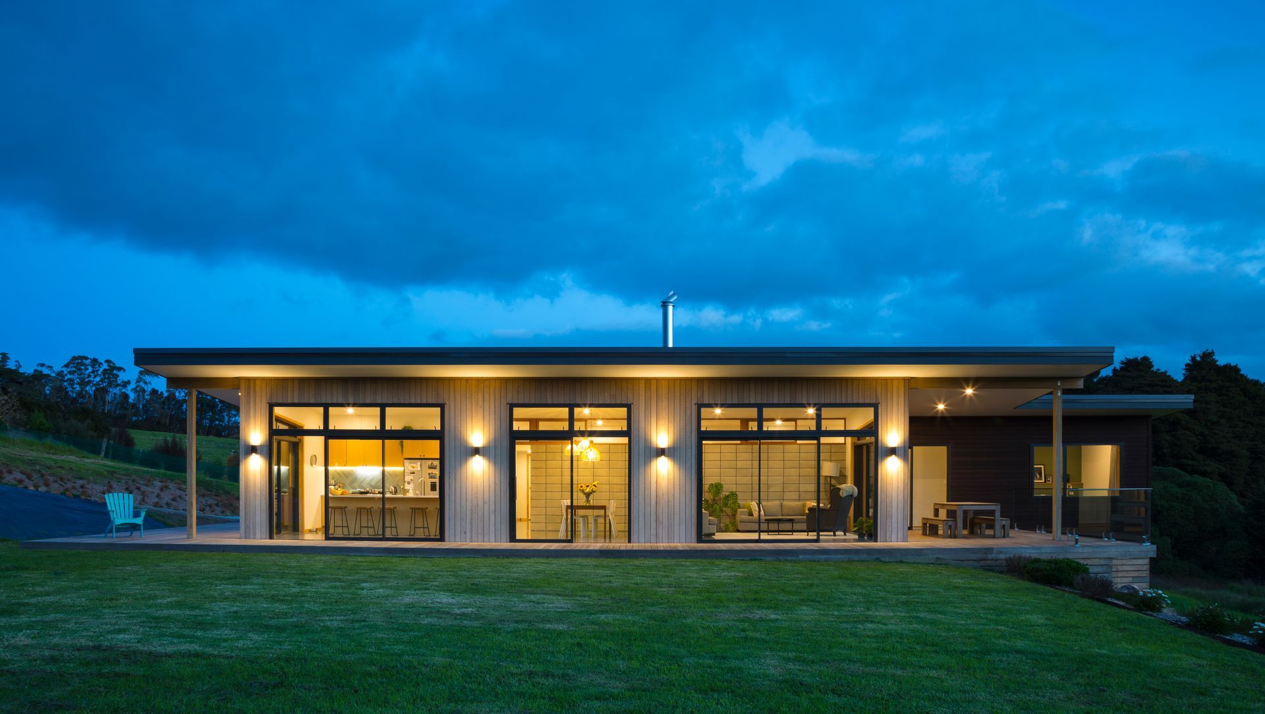About
Passive Solar House.
ArchiPro Project Summary - A sustainable Passive Solar House designed for a young family, featuring innovative thermal mass, natural ventilation, and seamless integration with the landscape, completed in 2020 in Mangawhai, Kaipara District.
- Title:
- Passive Solar House
- Architect:
- Jeff Brickell Architects
- Category:
- Residential/
- New Builds
- Region:
- Northland, NZ
- Completed:
- 2020
- Price range:
- $0.5m - $1m
- Photographers:
- Doug Pearson Photography
Project Gallery















Views and Engagement
Products used
Professionals used

Jeff Brickell Architects. At Jeff Brickell Architects, we are passionate about designing homes that harmonise with their surroundings and enhance the way people live. With over 20 years of expertise in new residential builds, we are proud to be New Zealand Registered Architects and an NZIA Registered Practice. Based in Whangarei, our design-focused practice emphasises a local approach, fostering strong, collaborative relationships with building professionals throughout Northland.
Environmental Design
We believe architecture should create healthy, comfortable living spaces that adapt to the climate and changing seasons. Our approach prioritises sustainability and energy efficiency, integrating passive solar design to harness natural light, warmth, cooling, and ventilation. We also design versatile outdoor areas that complement the building, offering spaces suited to different times of day and year for a seamless connection between indoor and outdoor living.
Quality Design
We recognise the deep connection between people’s needs and values in residential architecture. Our designs are tailored to meet individual requirements while reflecting personal ideals. We focus on innovative and smart design solutions that are both cost-effective and functional, ensuring that practicality and beauty are seamlessly integrated in every project. As a leading architectural practice based in Whangarei, we are dedicated to delivering quality design that enhances your living experience and fulfils your vision.
Site Specific Design
Our site-specific design approach begins with a comprehensive site analysis to uncover the unique opportunities each location presents. We meticulously evaluate factors such as sun exposure, wind patterns, views, privacy, and topography to maximize the potential of every site. Our architectural concepts are deeply rooted in this relationship with the environment, creating residential designs that enhance the connection between people, their homes, and the surrounding landscape.
Founded
2003
Established presence in the industry.
Projects Listed
13
A portfolio of work to explore.

Jeff Brickell Architects.
Profile
Projects
Contact
Project Portfolio
Other People also viewed
Why ArchiPro?
No more endless searching -
Everything you need, all in one place.Real projects, real experts -
Work with vetted architects, designers, and suppliers.Designed for Australia -
Projects, products, and professionals that meet local standards.From inspiration to reality -
Find your style and connect with the experts behind it.Start your Project
Start you project with a free account to unlock features designed to help you simplify your building project.
Learn MoreBecome a Pro
Showcase your business on ArchiPro and join industry leading brands showcasing their products and expertise.
Learn More






































