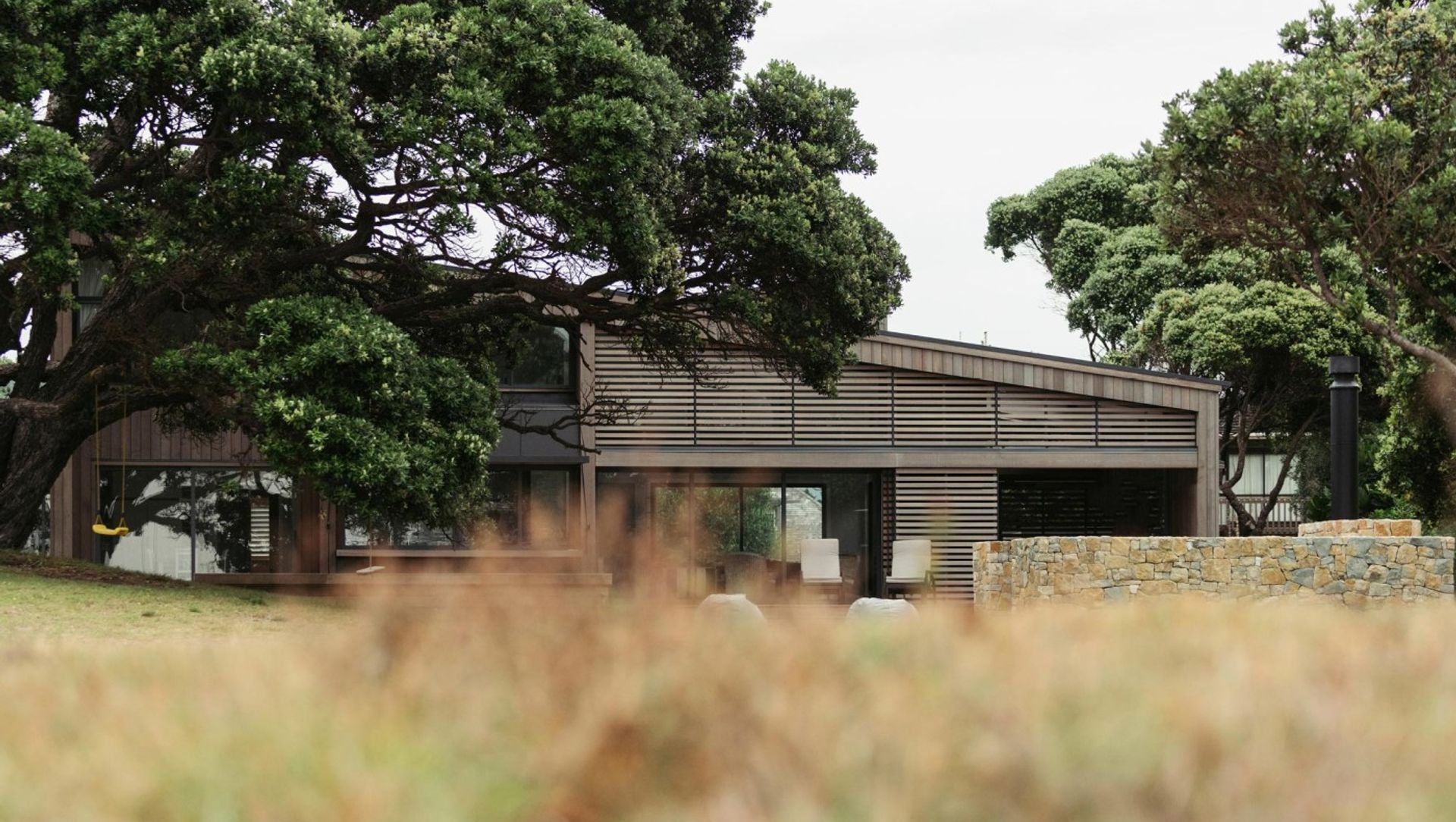About
Pauanui.
ArchiPro Project Summary - Beachfront holiday house designed for multi-generational living, featuring split monopitch forms, stunning views, and a harmonious blend of indoor and outdoor spaces, all while embracing the natural beauty of its Pohutukawa tree surroundings.
- Title:
- Pauanui
- Architect:
- Sumich Chaplin Architects
- Category:
- Residential
Project Gallery
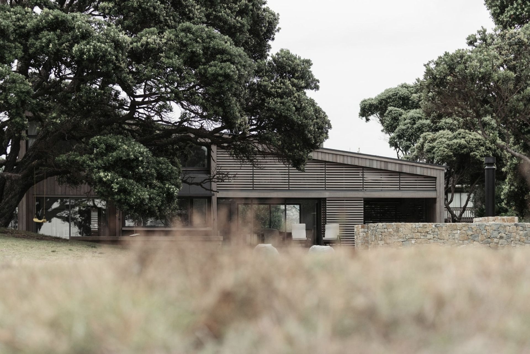
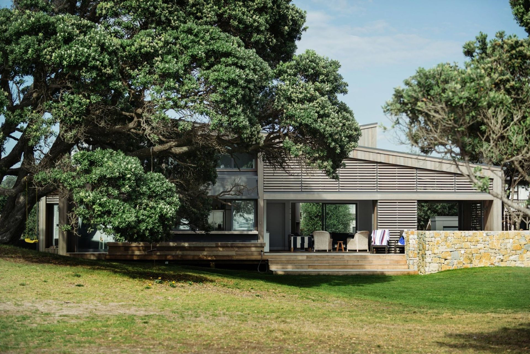
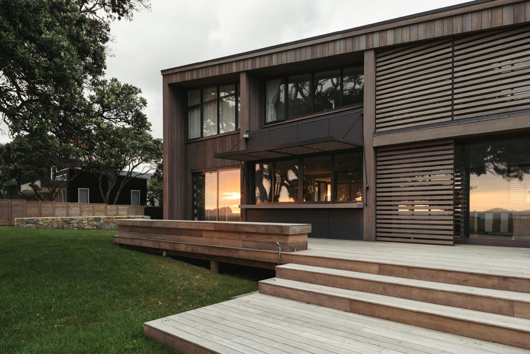
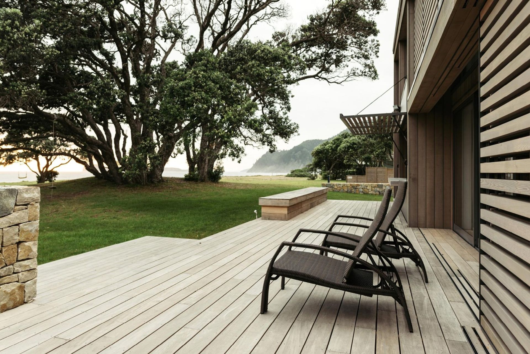
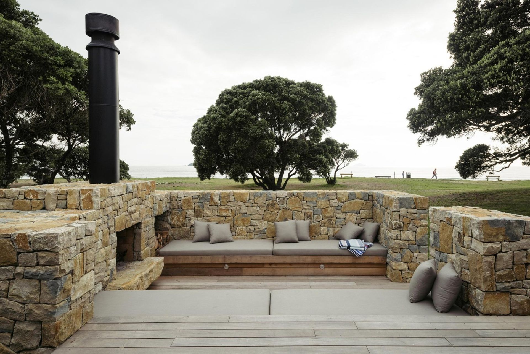
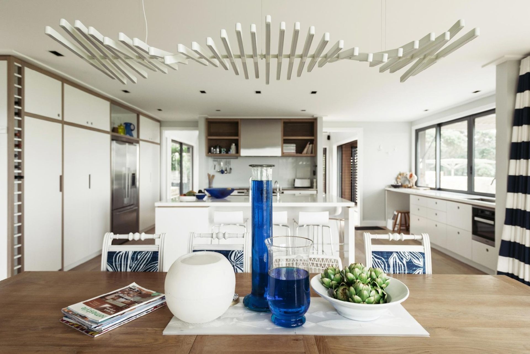
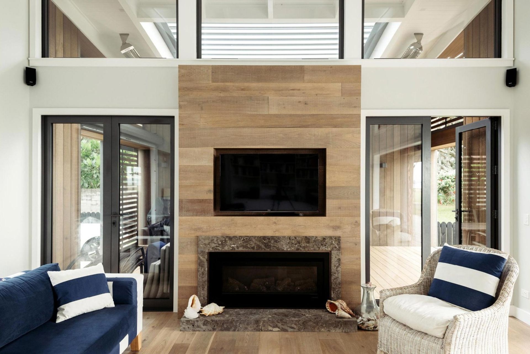
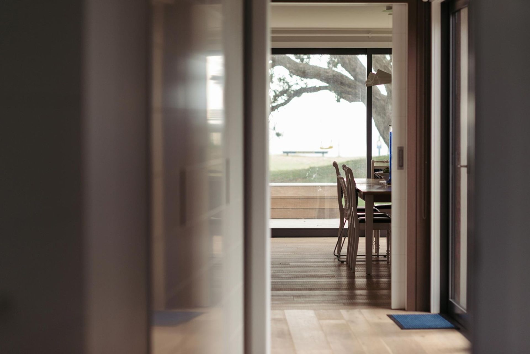
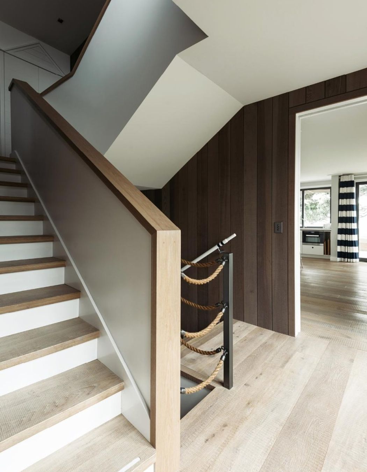
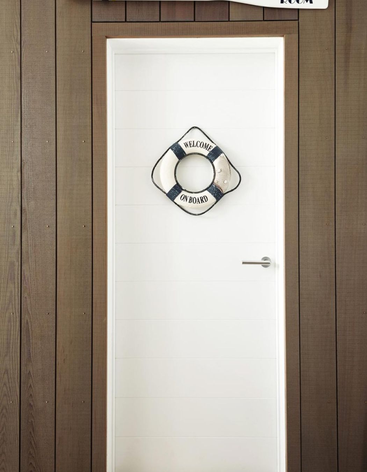
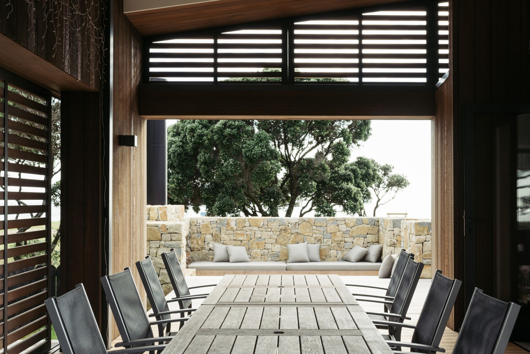
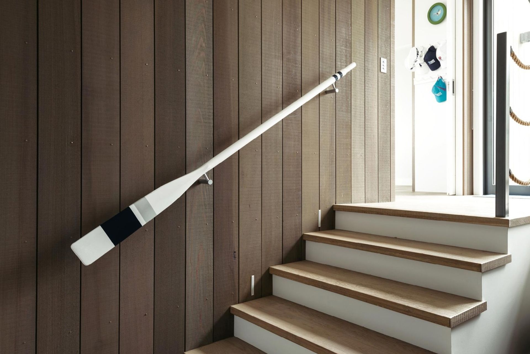
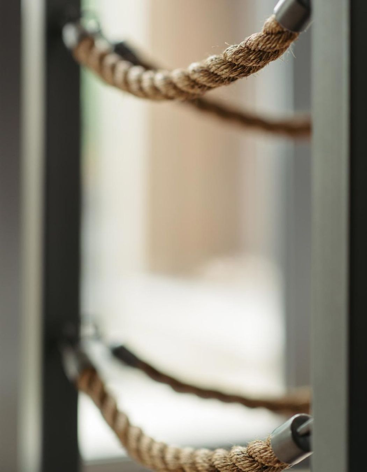
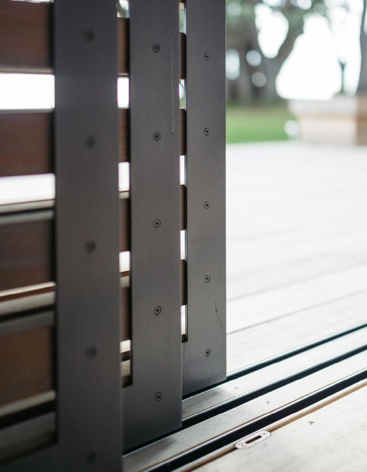
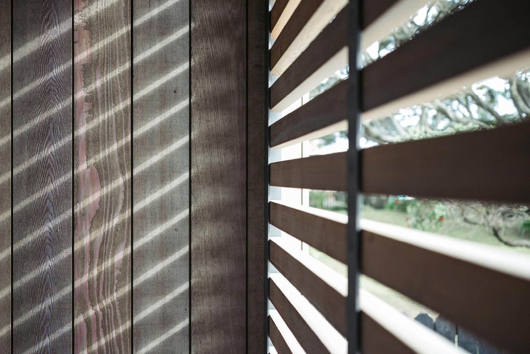
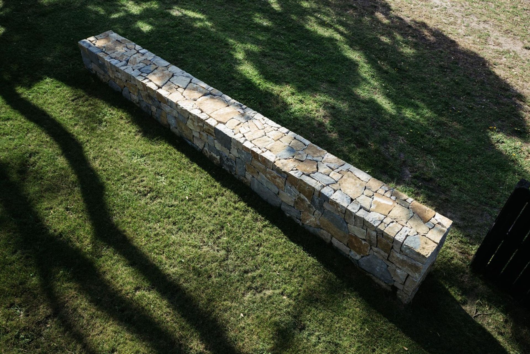
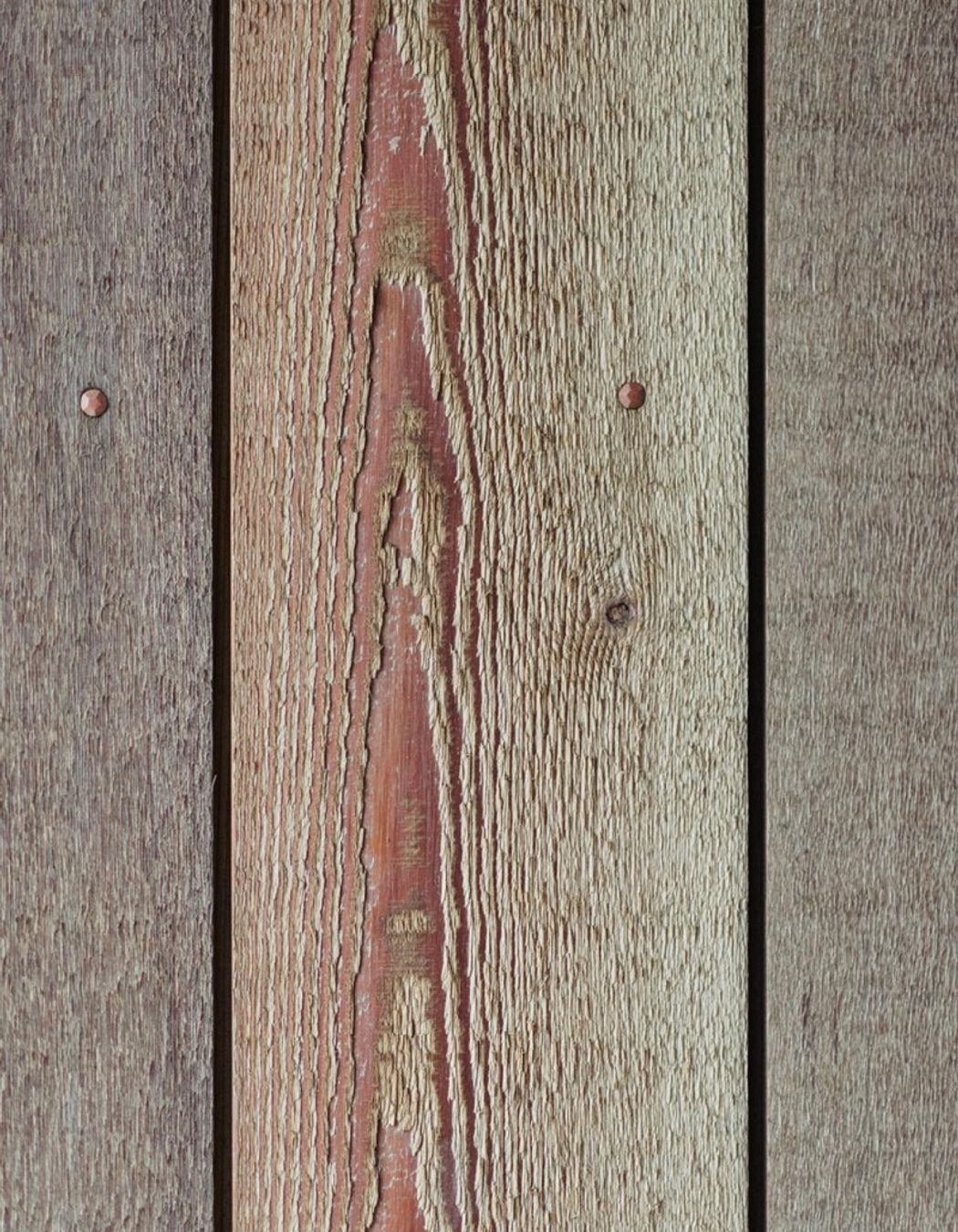
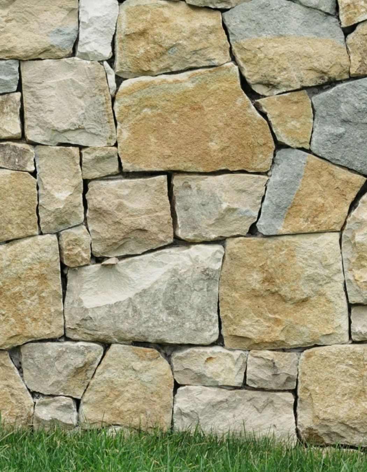
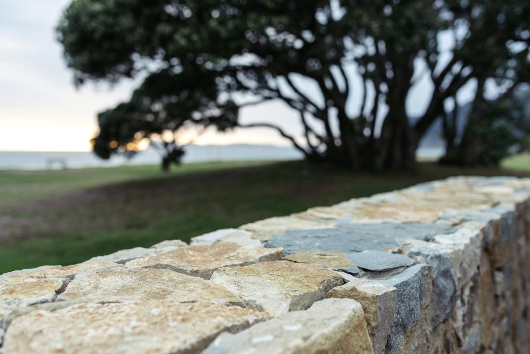
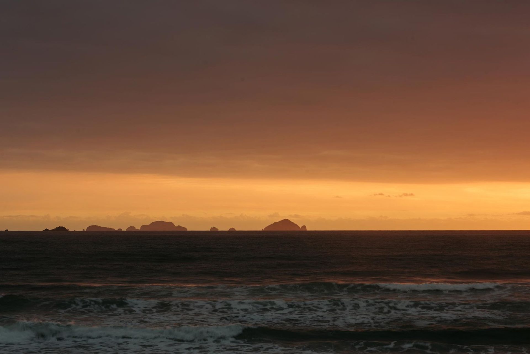
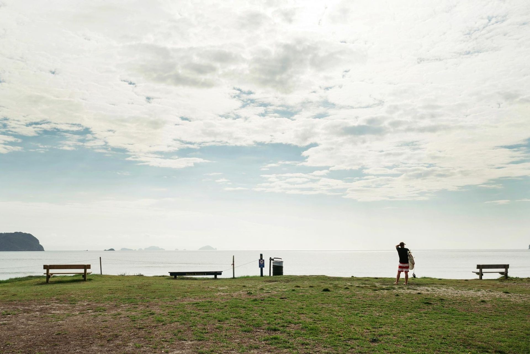
Views and Engagement
Products used
Professionals used

Sumich Chaplin Architects. Sumich Chaplin Architects undertake to provide creative, enduring architectural design based on a clear understanding and interpretation of a client’s brief. We work with an appreciation and respect for the surrounding landscape and environment.
Sumich Chaplin Architects pride ourselves in being a leading architectural practice. This has been recognised with numerous design awards from the New Zealand Institute of Architects. We collaborate with a highly skilled professional project team and work closely with each party to ensure our clients are delivered with the best possible outcomes.
Generally, the professionals involved for a project would be:
Geotechnical Engineers
Structural Engineers
Interior Designers
Town Planners
Project Managers
Year Joined
2014
Established presence on ArchiPro.
Projects Listed
30
A portfolio of work to explore.

Sumich Chaplin Architects.
Profile
Projects
Contact
Project Portfolio
Other People also viewed
Why ArchiPro?
No more endless searching -
Everything you need, all in one place.Real projects, real experts -
Work with vetted architects, designers, and suppliers.Designed for Australia -
Projects, products, and professionals that meet local standards.From inspiration to reality -
Find your style and connect with the experts behind it.Start your Project
Start you project with a free account to unlock features designed to help you simplify your building project.
Learn MoreBecome a Pro
Showcase your business on ArchiPro and join industry leading brands showcasing their products and expertise.
Learn More