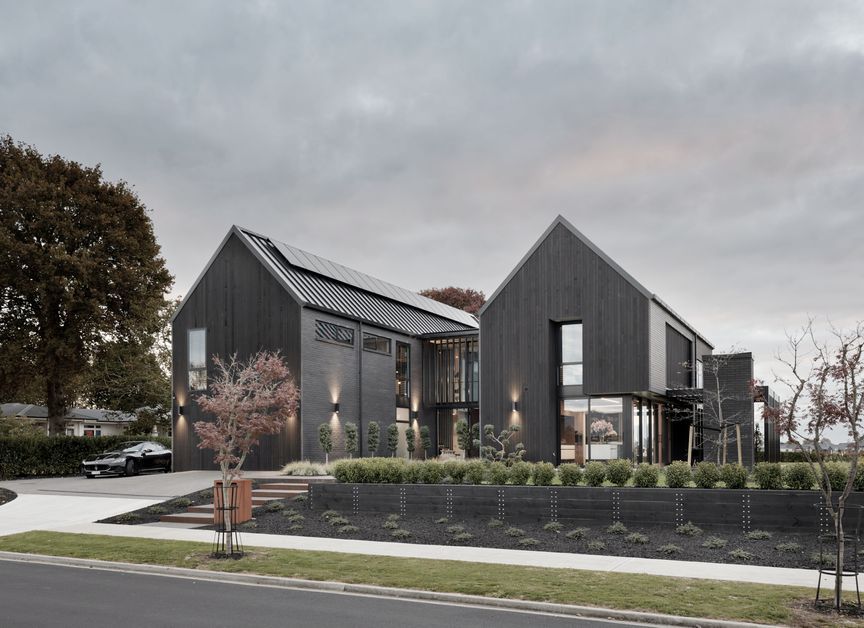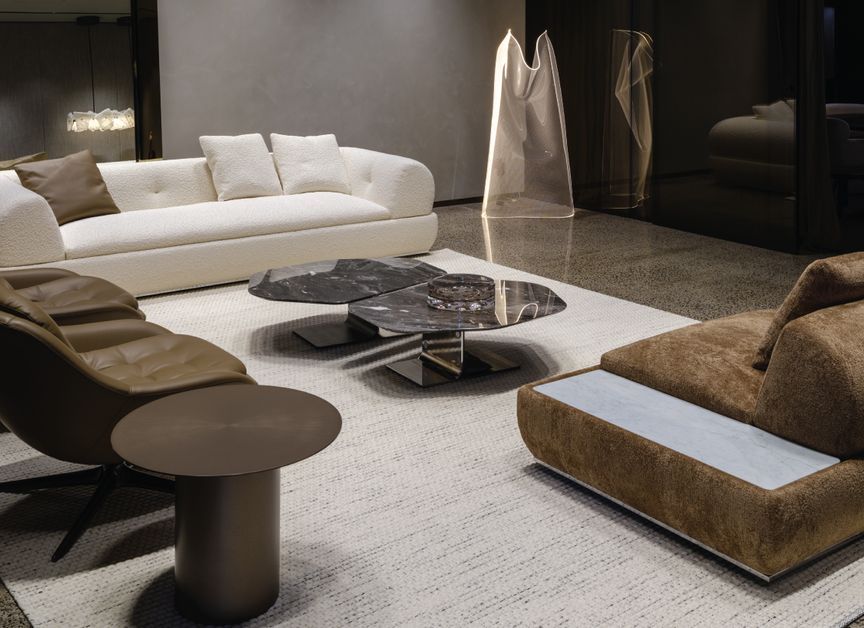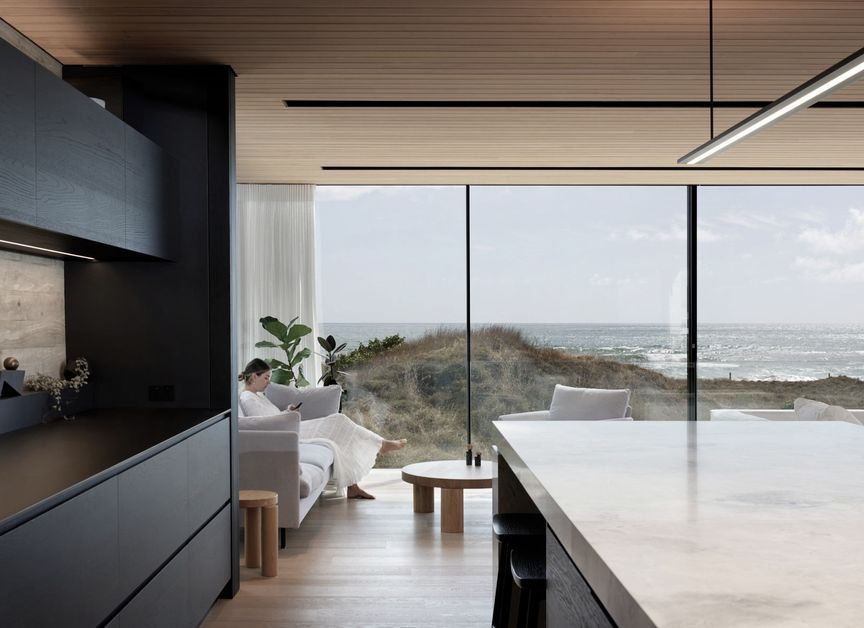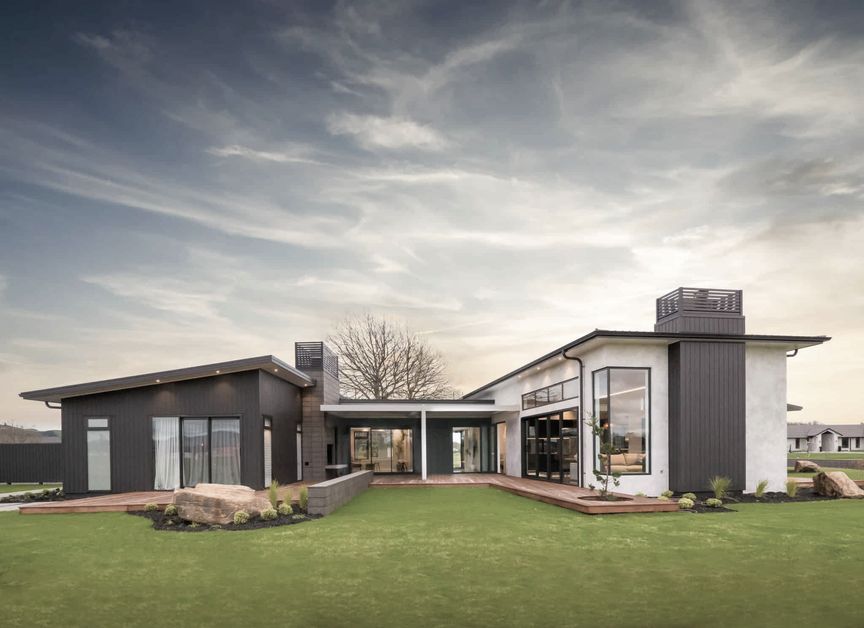About
Peaks of Perfection.
ArchiPro Project Summary - Architecturally designed five-bedroom pavilion home in Waipa Village, featuring separate living areas, stunning libraries, and elegant indoor-outdoor flow, crafted for family living and convenience near schools and cafes.
- Title:
- Peaks of Perfection
- Builder:
- J.A. Bell Building
- Category:
- Residential/
- New Builds
- Photographers:
- Amanda Aitken Photography
Project Gallery
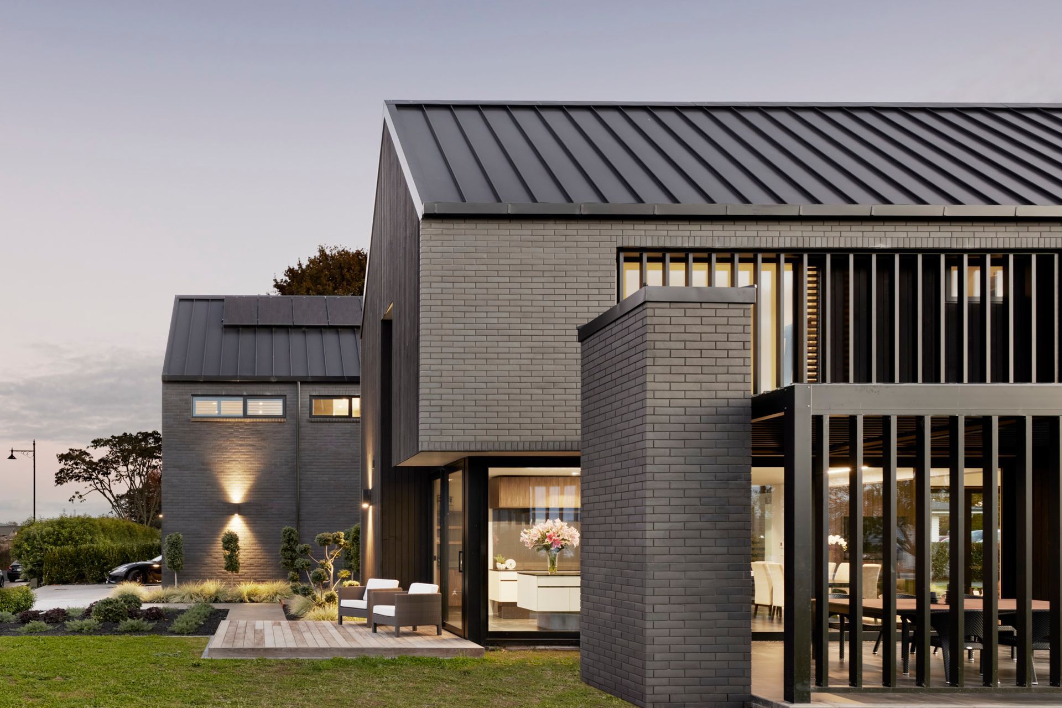

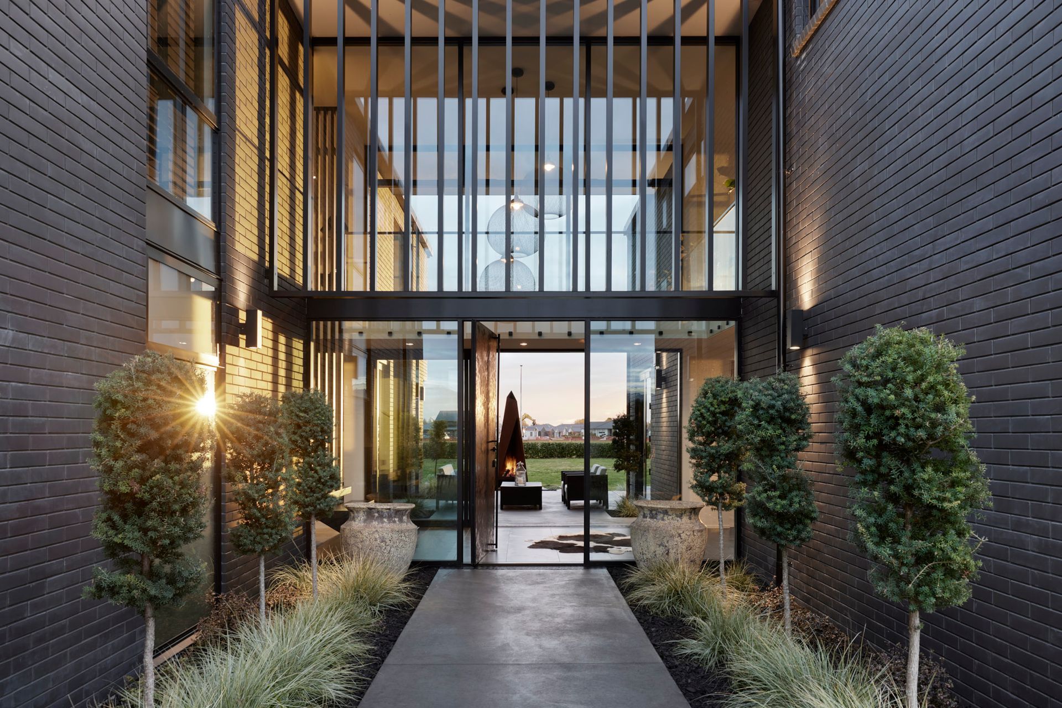


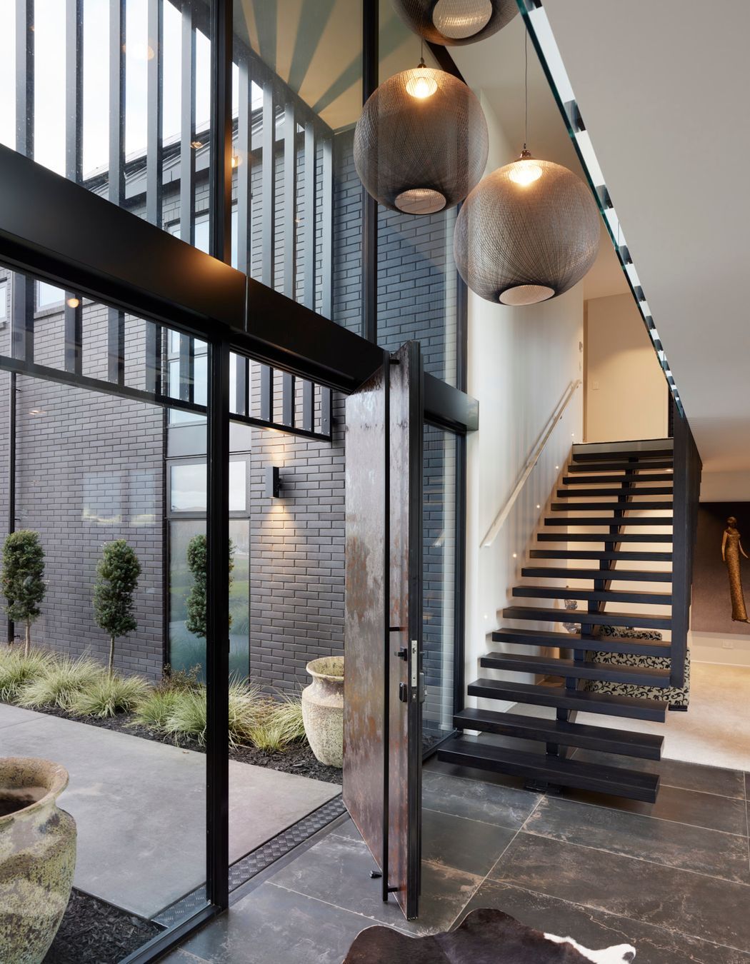



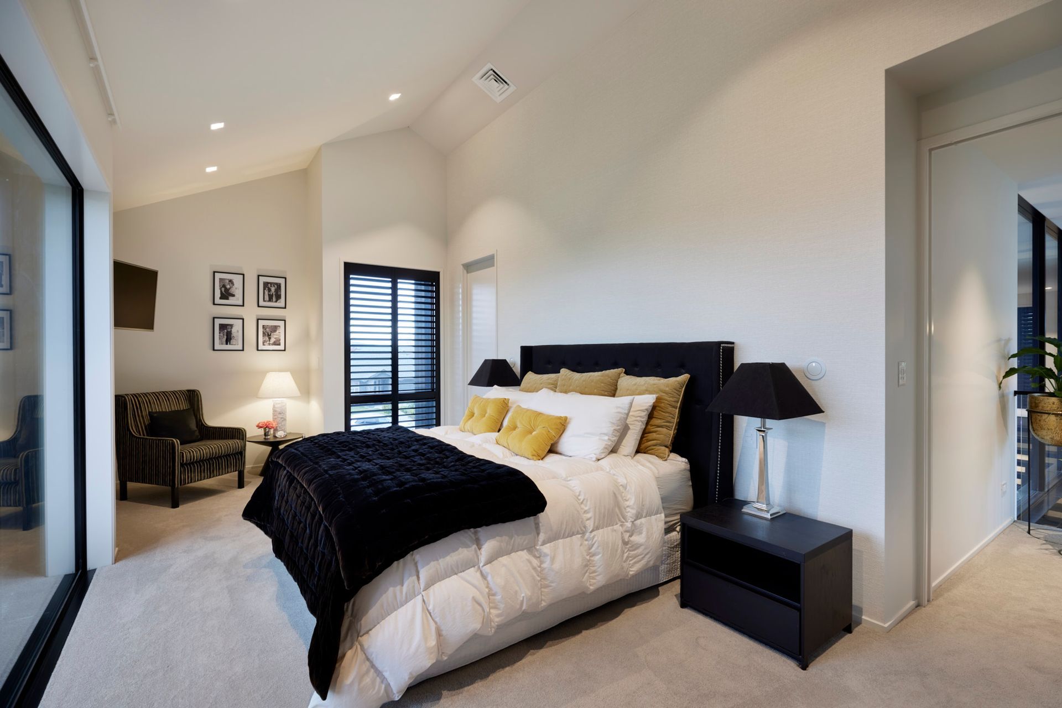




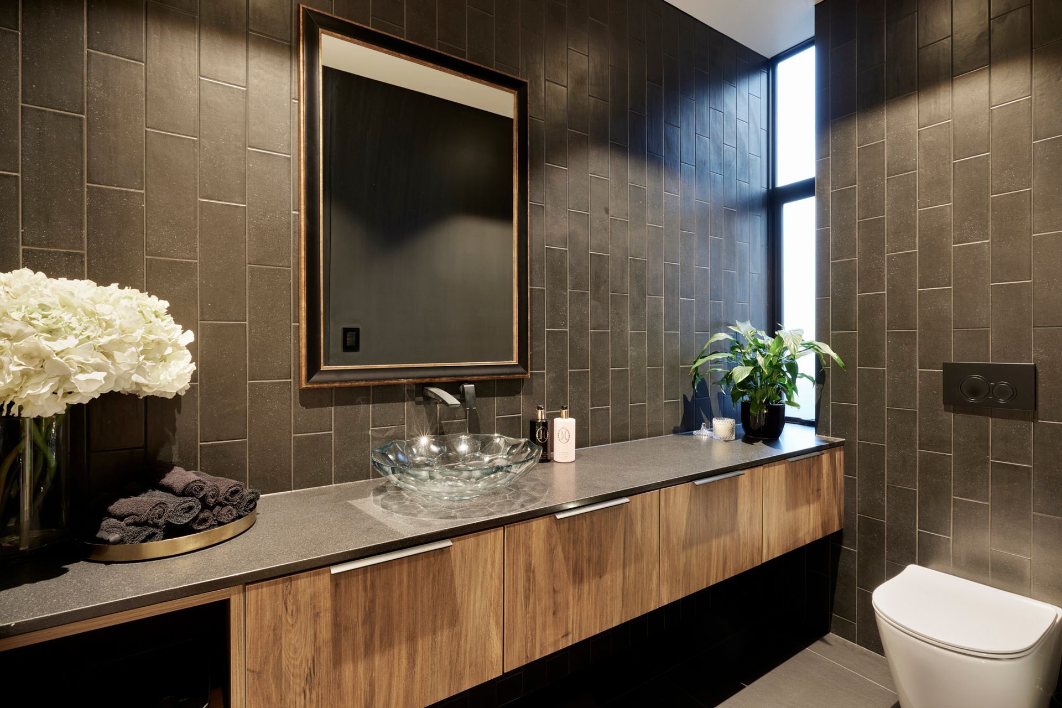
Views and Engagement
Professionals used

J.A. Bell Building. Justin and Paulette Bell established J.A. Bell Building Ltd in 2000 and pride themselves on building homes of the highest quality, while providing exceptional value and customer service.
J.A. Bell Building employs a professional and efficient team of builders who are committed to delivering the highest standard of workmanship. The team are continually upskilling to keep up date with modern and evolving trends, while ensuring they are using the best techniques.
Justin has carefully selected dedicated sub-contractors and supplies to ensure they consistently provide high quality finishes and service while maintaining a competitive price.
Their experience is broad, including new high quality homes, alterations and extensions to existing homes. Whether you want to build a new home or renovate your existing home they will do everything they can to make your building experience a positive one.
J.A Bell Building is also proud a member of the Registered Master Builders Association and offer the Master Builder 10 year guarantee.
Year Joined
2018
Established presence on ArchiPro.
Projects Listed
7
A portfolio of work to explore.

J.A. Bell Building.
Profile
Projects
Contact
Other People also viewed
Why ArchiPro?
No more endless searching -
Everything you need, all in one place.Real projects, real experts -
Work with vetted architects, designers, and suppliers.Designed for Australia -
Projects, products, and professionals that meet local standards.From inspiration to reality -
Find your style and connect with the experts behind it.Start your Project
Start you project with a free account to unlock features designed to help you simplify your building project.
Learn MoreBecome a Pro
Showcase your business on ArchiPro and join industry leading brands showcasing their products and expertise.
Learn More


