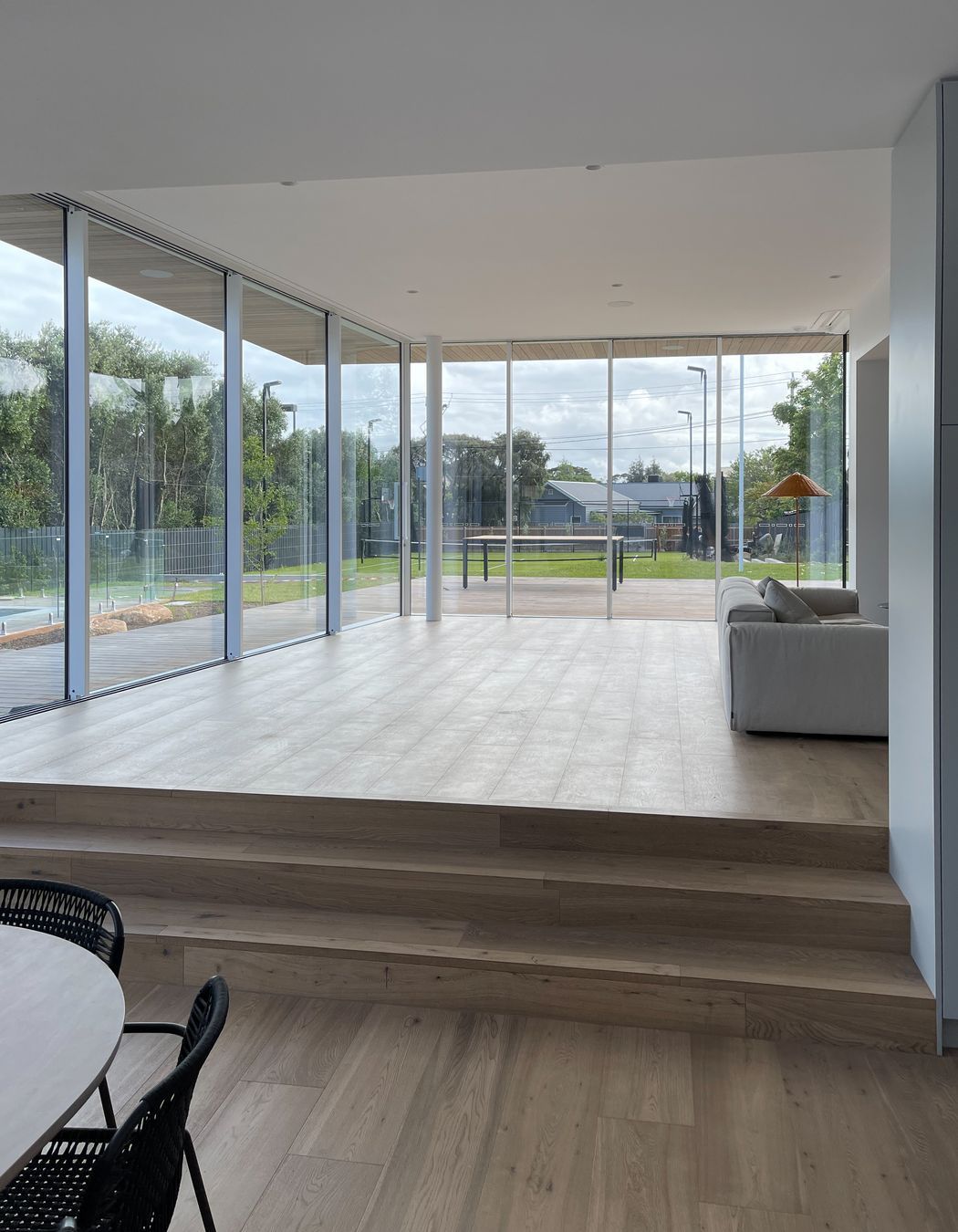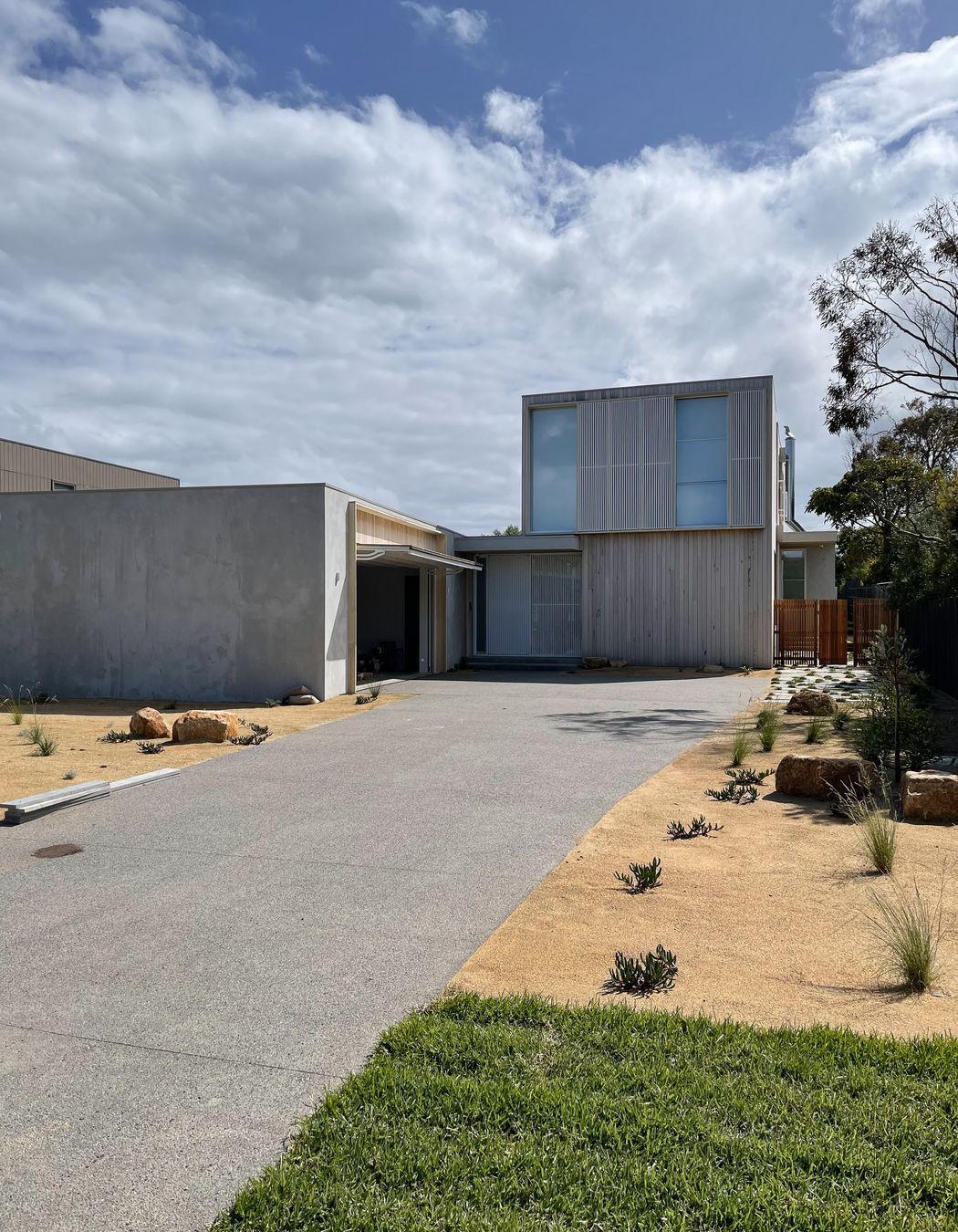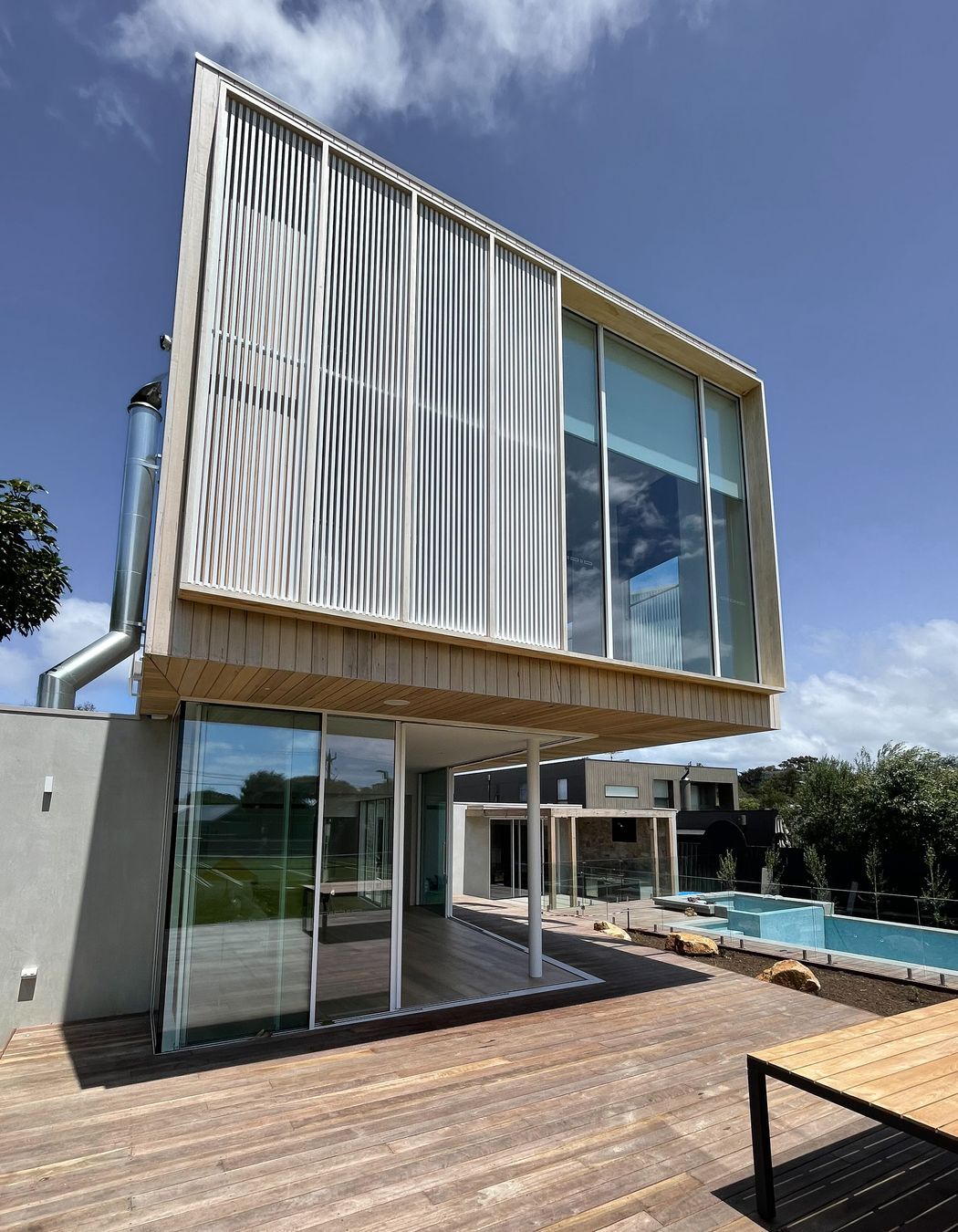About
Peninsula House.
ArchiPro Project Summary - Thoughtfully designed beach house on the Mornington Peninsula, featuring five bedrooms, a pool, and a tennis court, harmoniously integrated with the landscape and surrounding architecture.
- Title:
- Peninsula House
- Architect:
- Merrylees Architecture & Interiors
- Category:
- Residential/
- New Builds
- Photographers:
- Merrylees Architecture & Interiors
Project Gallery








Views and Engagement
Professionals used

Merrylees Architecture & Interiors. You want a home that reflects who you are and you’re searching for a design partner who can translate the personal into something bold, physical and contemporary that will inspire you and your loved ones for years to come.
We understand this. Merrylees Architecture & Interiors is an established Melbourne-based studio dedicated to creating beautiful, unique projects. To do this, we take the time to truly listen to you, our client, understanding your design brief and taking you on a journey of genuine partnership.
We do this every day, confident that every design outcome will be different; because every client is individual.
Year Joined
2022
Established presence on ArchiPro.
Projects Listed
11
A portfolio of work to explore.

Merrylees Architecture & Interiors.
Profile
Projects
Contact
Project Portfolio
Other People also viewed
Why ArchiPro?
No more endless searching -
Everything you need, all in one place.Real projects, real experts -
Work with vetted architects, designers, and suppliers.Designed for Australia -
Projects, products, and professionals that meet local standards.From inspiration to reality -
Find your style and connect with the experts behind it.Start your Project
Start you project with a free account to unlock features designed to help you simplify your building project.
Learn MoreBecome a Pro
Showcase your business on ArchiPro and join industry leading brands showcasing their products and expertise.
Learn More
















