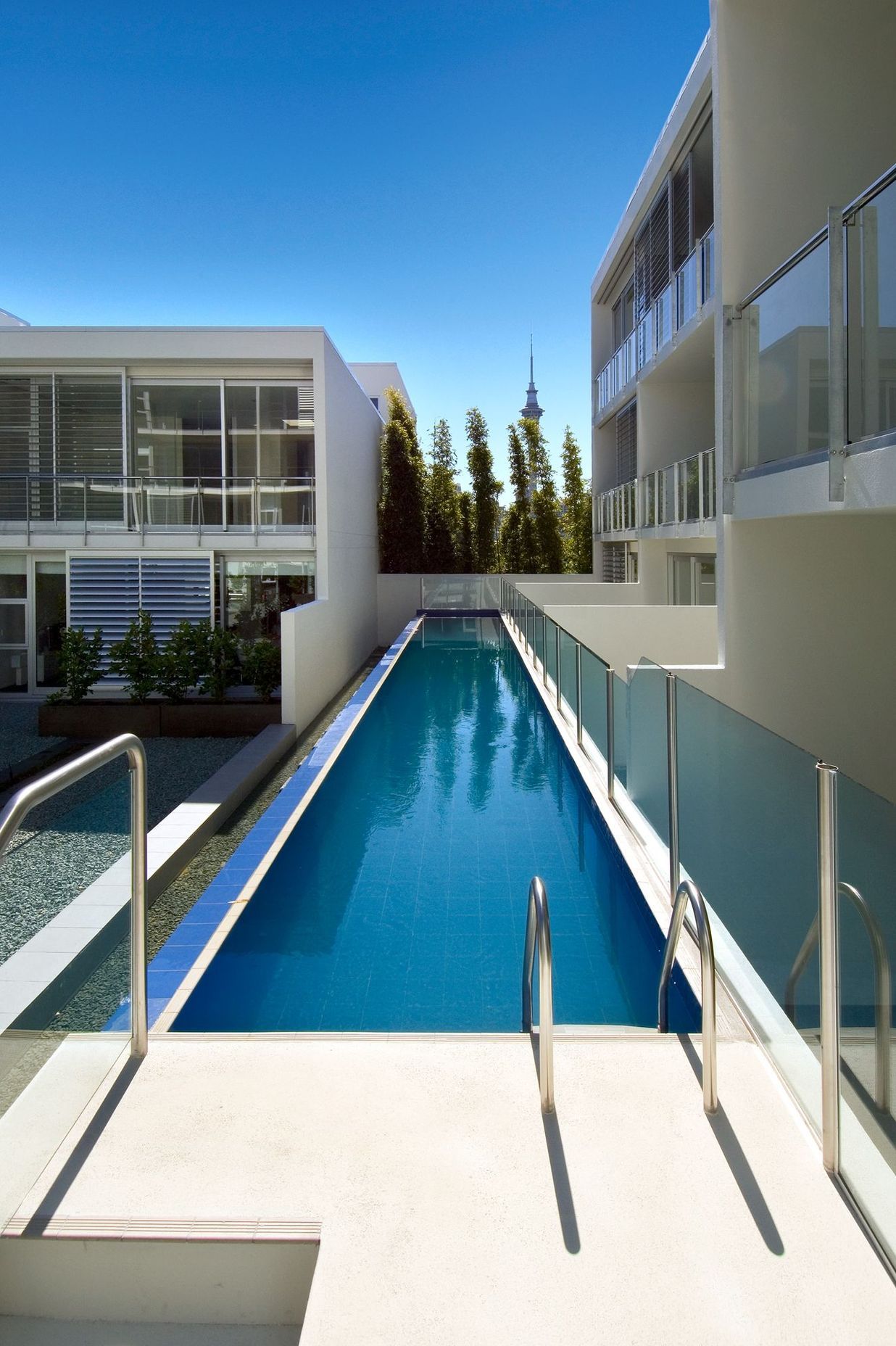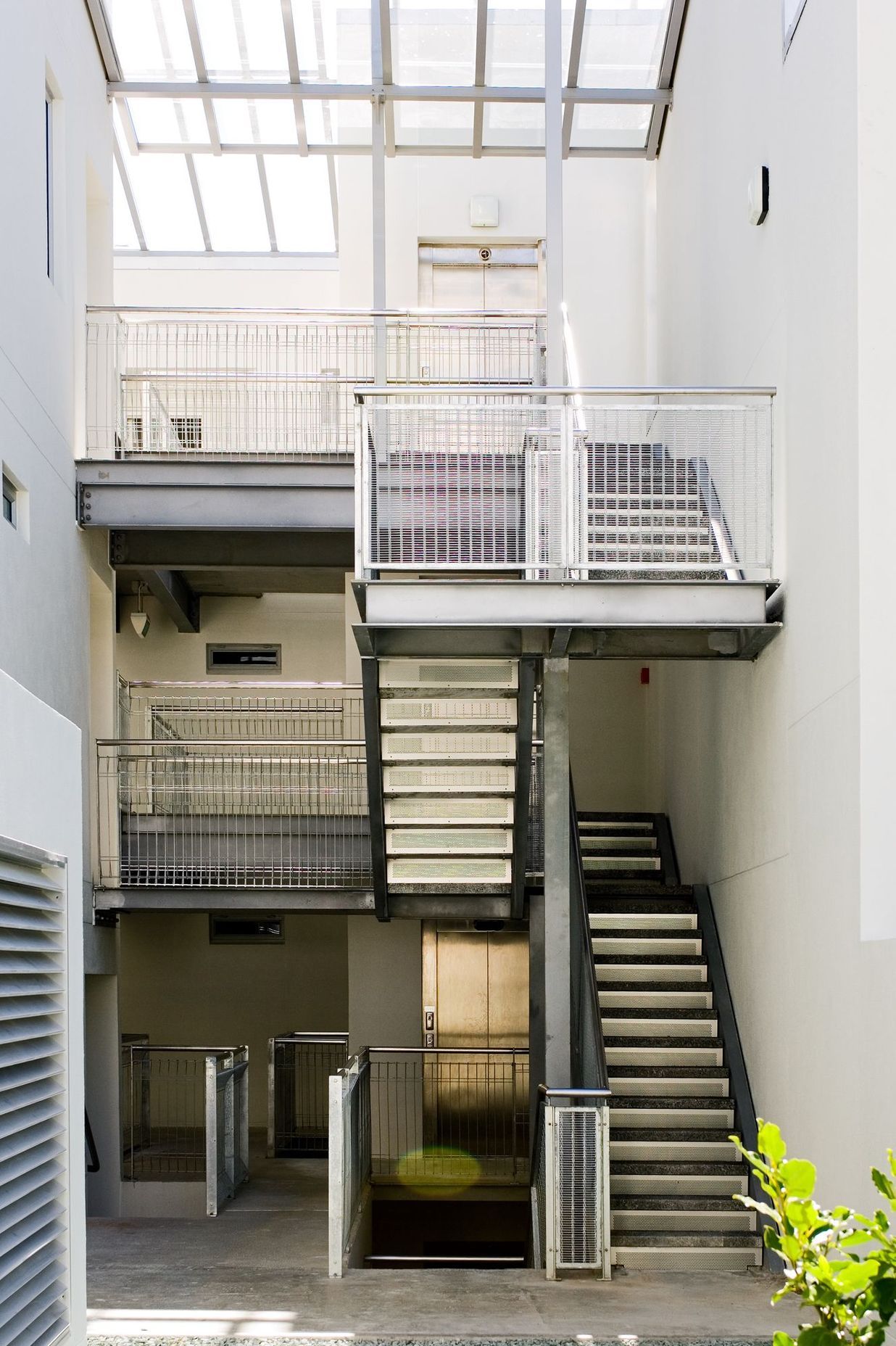Perspective Apartments
By HB Architecture

Placed between seven individual buildings of finely detailed concrete, glass and aluminium, is an internal courtyard that provides visual highlights of the Auckland skyline and a connection between residents. The 86 residential apartments are spread across four levels and include two levels of underground parking. The 3,686 m2 site is ideally located near the central city transport and amenities.
The focus of the apartments is on flexibility, spaciousness, and serenity. Each apartment acts as a platform that opens towards the sun and views but remains separate from the street. The interiors have large internal and external sliding doors that accommodate residents, while the central courtyard provides a visually interesting and serene space through curated landscaping and a relaxing pool.
Completed by Grant Harris whilst at Ignite Architects


















Professionals used in
Perspective Apartments
More projects from
HB Architecture
About the
Professional
As Director and Principal Architect of HB Architecture, Grant Harris has infused the business with his singular passion for architectural design. Grant’s extensive formal training and qualifications are outmatched only by his practical
experience; over 40 years of his life have been dedicated to the expression of art through architectural form, resulting in countless completed projects.
We work with a range of clients and projects to design a varied range of commercial buildings that enhance workplaces and culture. From the Waitangi Treaty Grounds to Knoll Ridge cafe on Mt Ruapehu, visit our full commercial design portolio.
We provide bespoke, high end residential new builds, renovations and extensions across New Zealand. Working with our clients, we provide residential architecture that delivers you a world class home. We ensure our designs are a true reflection of your individual style and aspirations and make them modern, functional and sophisticated.
- ArchiPro Member since2014
- Follow
- Locations
- More information





