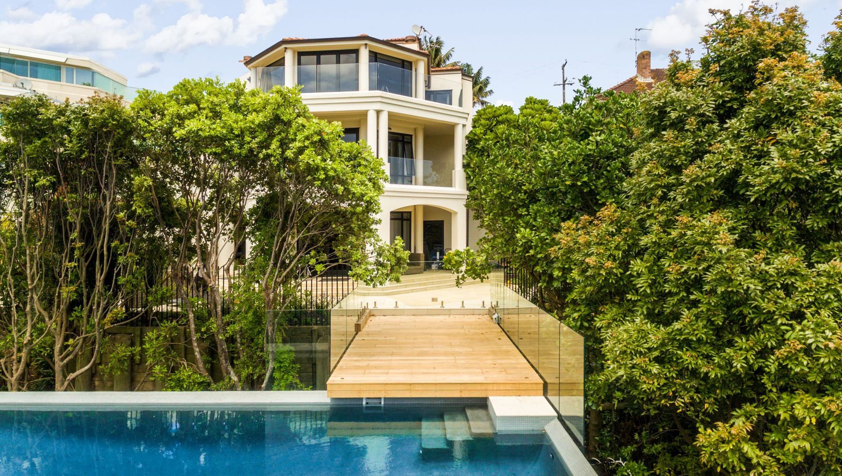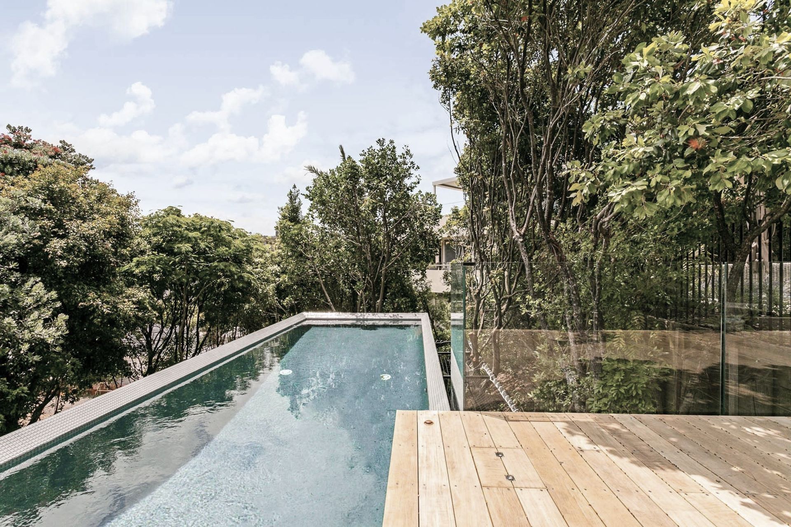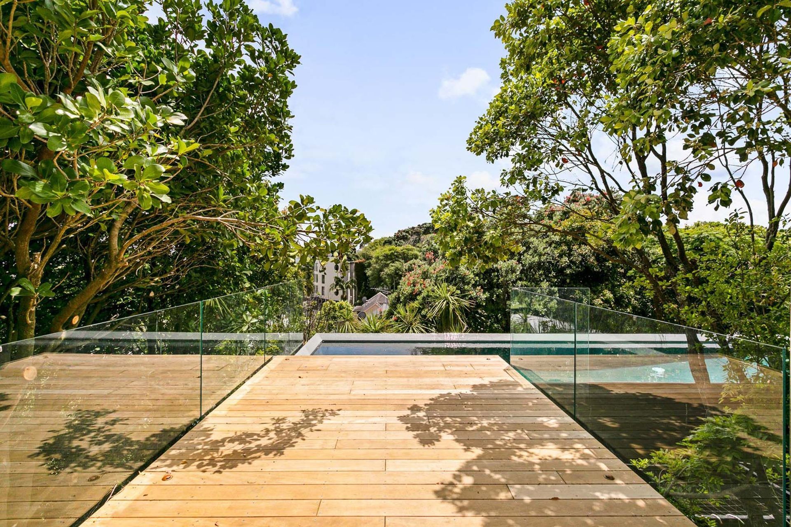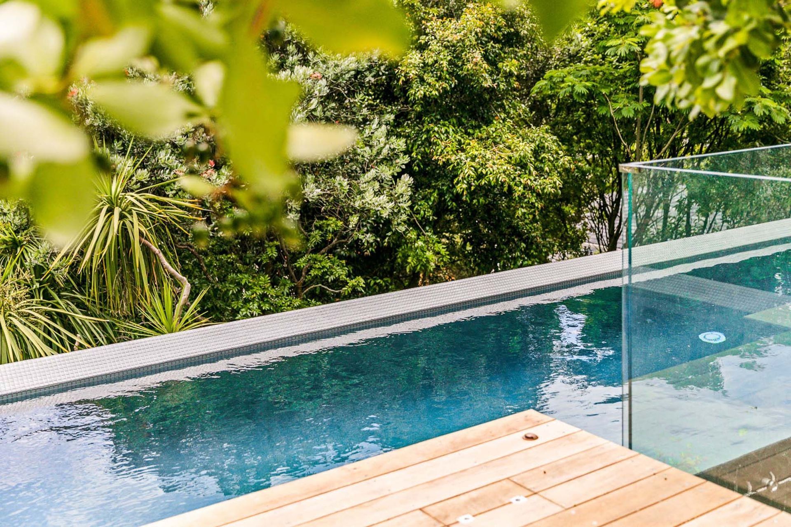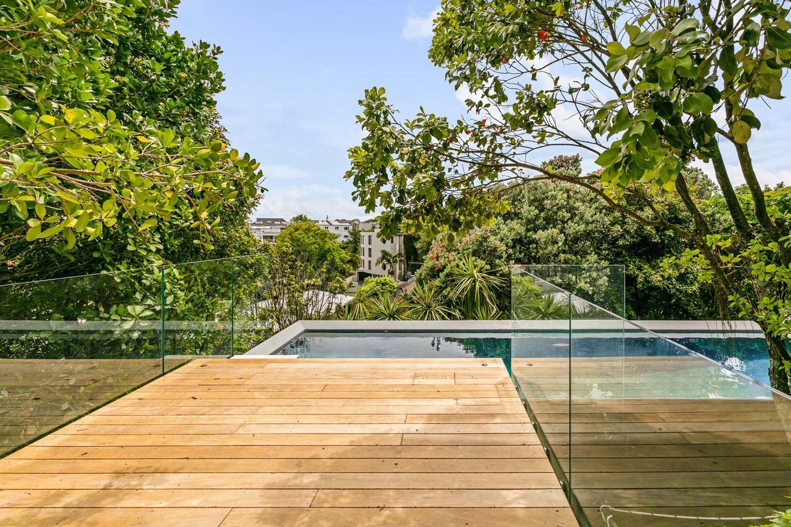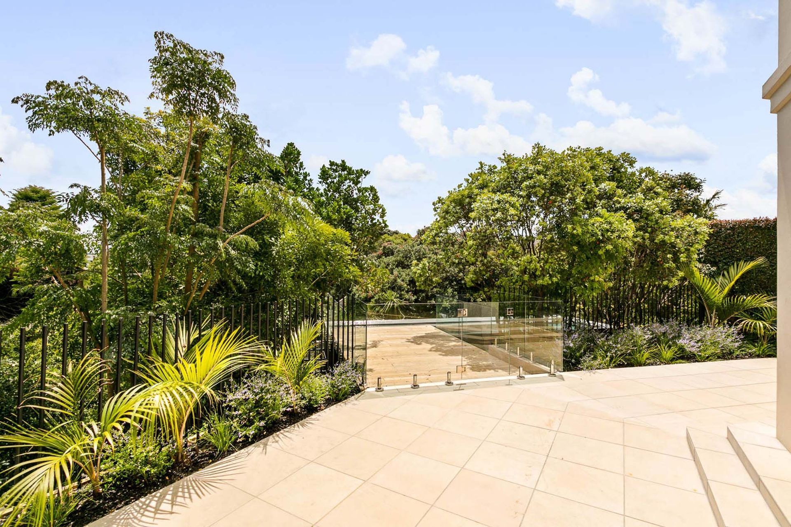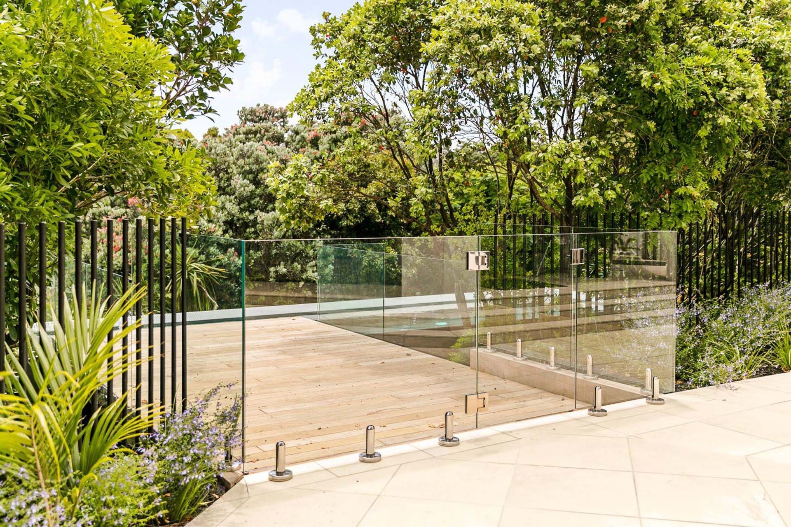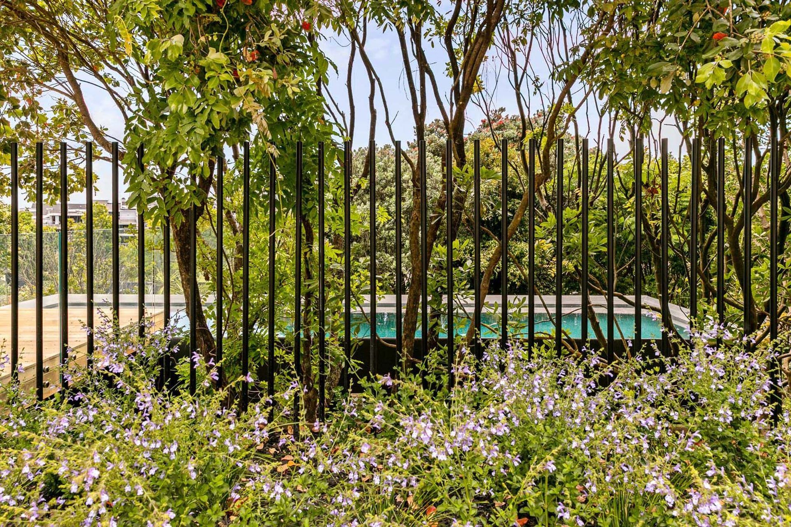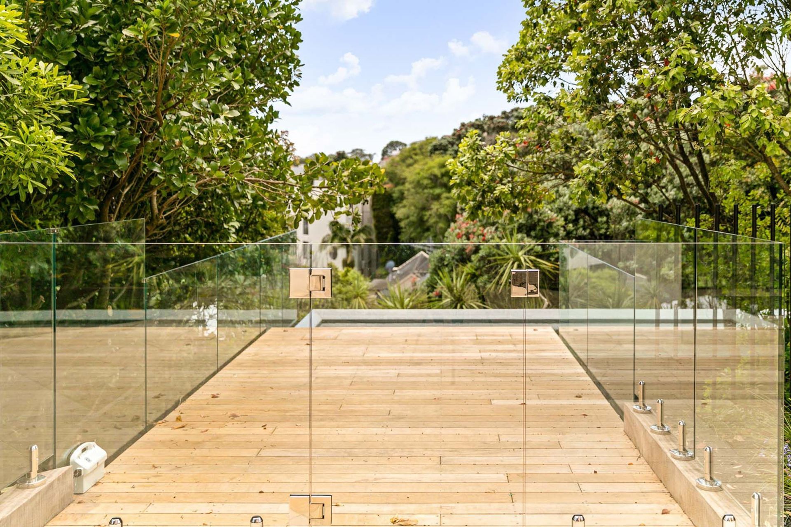About
Polygon Road.
ArchiPro Project Summary - Innovative lap pool construction on a challenging slope, featuring hardwood decking and stunning Auckland harbour views, designed with careful planning and engineering to ensure safety and aesthetic appeal.
- Title:
- Polygon Road
- Category:
- Residential
Project Gallery
Views and Engagement
Professionals used

Parris & Williams Building Contractors. Parris & Williams Building Contractors principles have been involved in the Auckland Building scene for a number of years and during that time have gained an enviable reputation for quality, reliability, and customer service. Its friendly reliable team engage and work with the client every step of the way ensuring that the end product either meets or exceeds the client's expectations.
"Quality is never an accident; it is always the result of high intention, sincere effort, intelligent direction and skilful execution; it represents the wise choice of many alternatives."William A. Foster
Year Joined
2020
Established presence on ArchiPro.
Projects Listed
9
A portfolio of work to explore.

Parris & Williams Building Contractors.
Profile
Projects
Contact
Project Portfolio
Other People also viewed
Why ArchiPro?
No more endless searching -
Everything you need, all in one place.Real projects, real experts -
Work with vetted architects, designers, and suppliers.Designed for Australia -
Projects, products, and professionals that meet local standards.From inspiration to reality -
Find your style and connect with the experts behind it.Start your Project
Start you project with a free account to unlock features designed to help you simplify your building project.
Learn MoreBecome a Pro
Showcase your business on ArchiPro and join industry leading brands showcasing their products and expertise.
Learn More