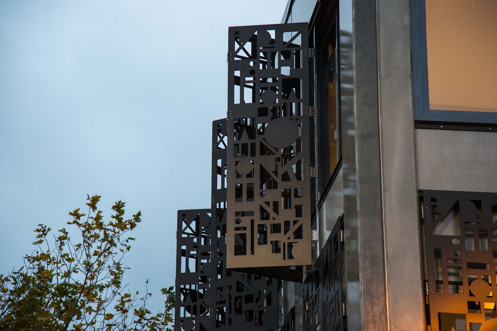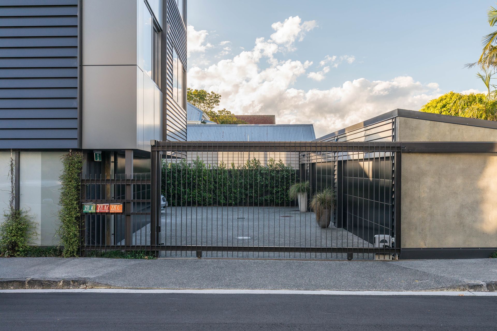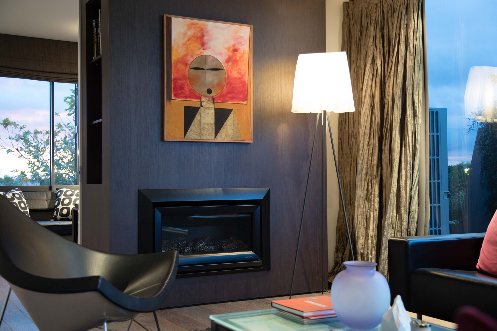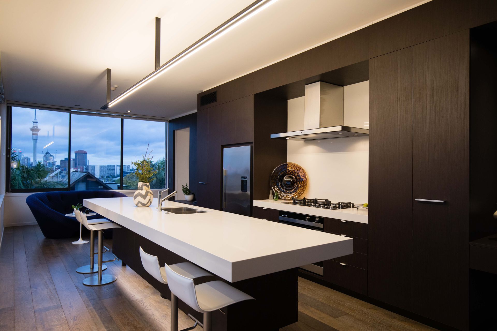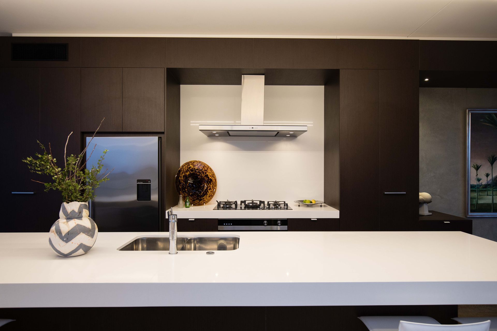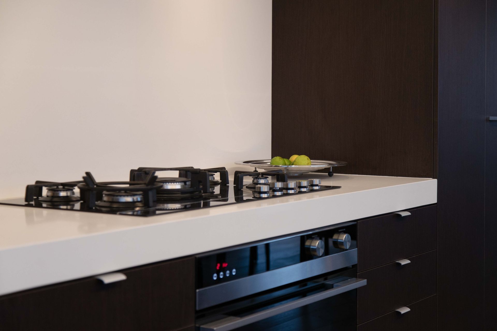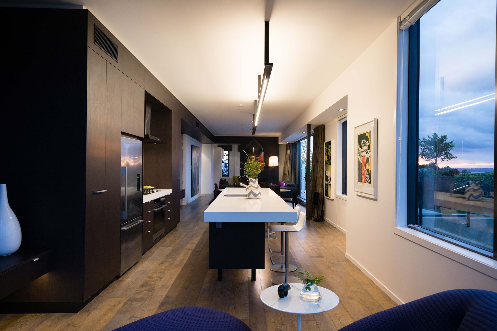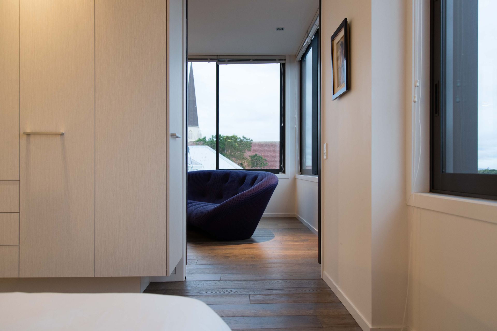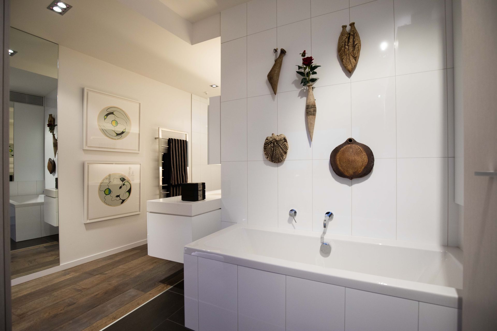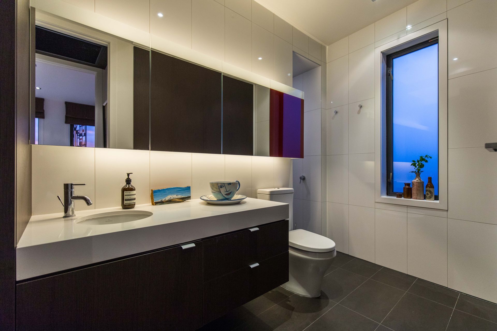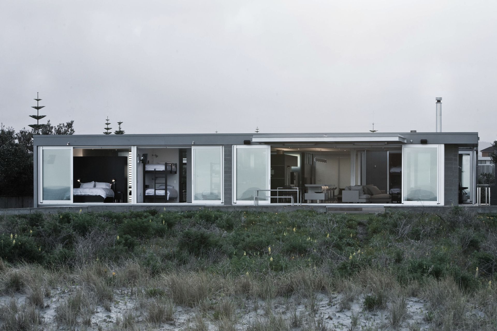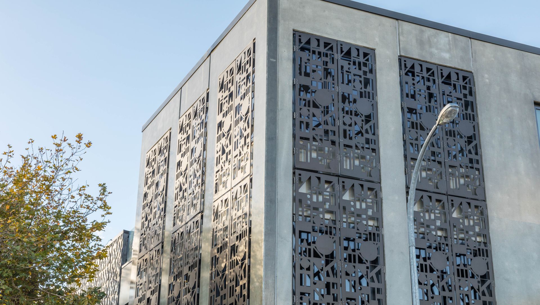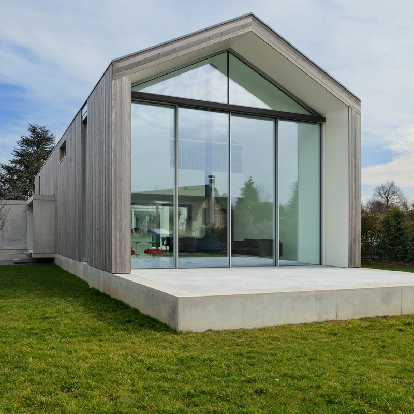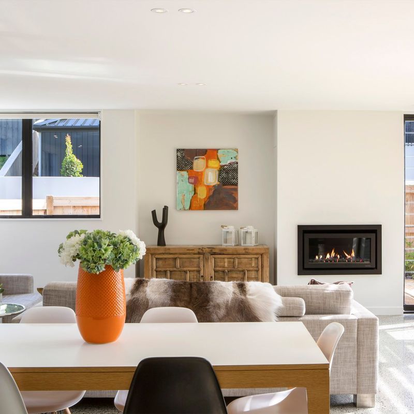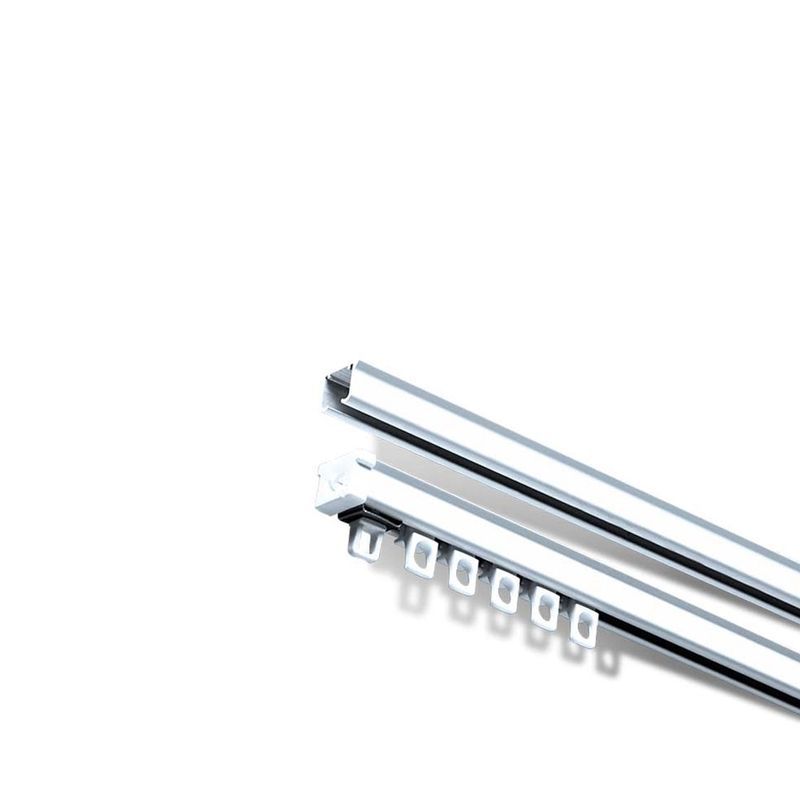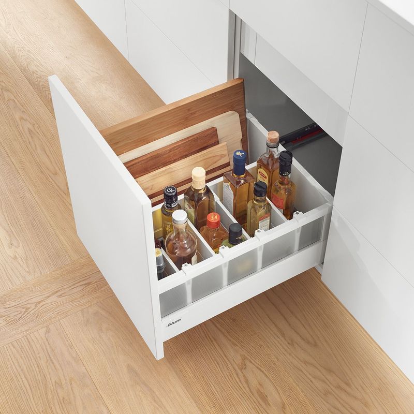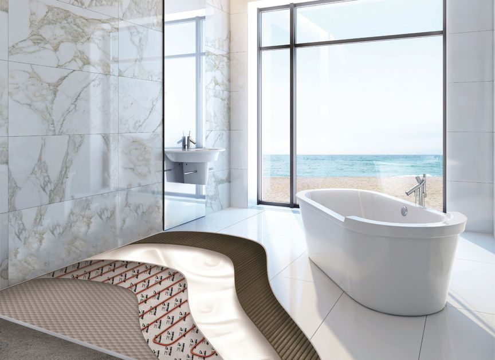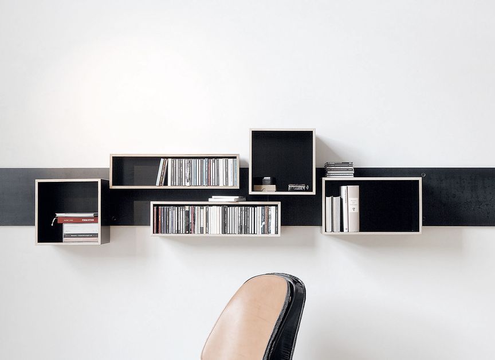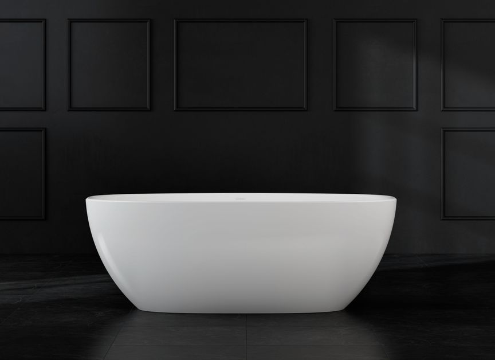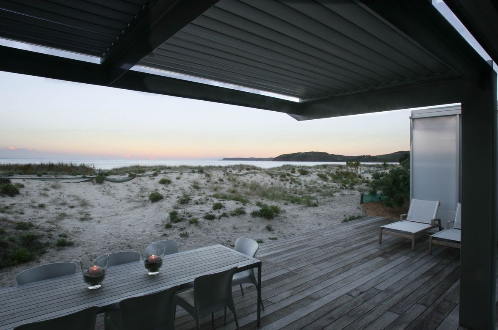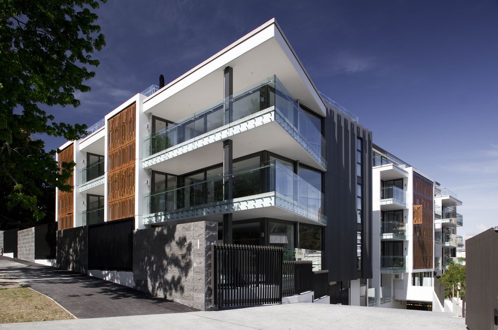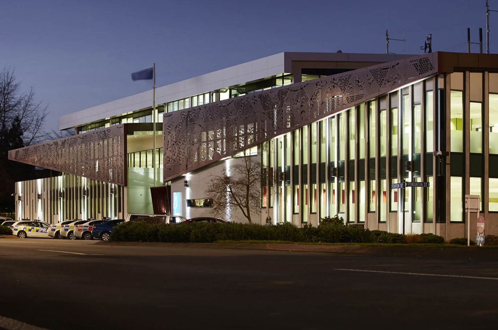Downsizing with Dignity
Architect Lindy Leuschke and her architect husband, Colin, consider themselves to be classic baby boomers.
“We’ve had a series of family homes, mostly large old villas, we’ve renovated a warehouse on Richmond Road, and now we’re living in a much smaller modern apartment on Ponsonby Road – and we love it.”
Their apartment spans the top floor of a three-storey building, above a shop and an art gallery on the ground floor, and two apartments on the level below. With panoramic views from Coromandel to the Waitakere Ranges, expansive, open-plan living spaces, a large terrace, three bedrooms (or two plus a study) and two bathrooms, they say it meets all their needs now their children have left home.
“We’ve got rid of much of our stuff, and have learned that we are happy in smaller spaces with less possessions,” says Lindy Leuschke. “Life’s simpler and feels like a celebration of that simplicity, but at the same time we can accommodate the family if they want to stay with us.”
The couple has been in the apartment for almost two years, and the Leuschkes say they love the lively location on a busy corner of Ponsonby Road. They also really enjoy the amazing views and sense of connection with the city, the lights and the harbour.
“Living here is a total contrast,” she says. “We no longer have the responsibility of maintaining lawns, gardens and hedges – we just step out to the street and into the noise and bustle of the city. Also, we try to walk everywhere, and there are lots of great eating places and cafes right on our doorstep or very close by.”
Aside from the cafes, the central location is very appealing. “We’re close to amenities – within walking distance of the library, greengrocer and supermarket. It’s healthy and easy, not having to take a car out, and we use public transport a lot more,” she says. “It also keeps you in touch with all ages and types, which is harder when you live in the suburbs.”
Being central, however, makes security important, and this apartment certainly ticks that box. Entry via a keypad at the main street door allows visitors to be screened, but, because the street is always busy with lots of people around, it feels safe even if you’re coming home on foot, says Leuschke. And there’s secure parking at the rear. “When you drive in, a gate slides shut behind you, so I have no concerns about coming home later in the evening.”
Inside the apartment, Leuschke says that she wanted the spaces to appear as generous as possible. “When you’re going from a large house to a smaller apartment, you don’t want to suddenly find yourself with little rooms.”
To achieve this, the living area is a single, large open space, made as dramatic as possible using a simple, clean and contrasting palette of different materials, although the colours are pared back to let the view dominate. “I think with apartments you can be more interesting in your choices, and often, because of design constraints such as lower ceiling heights, you need to be creative to avoid a two-dimensional feel.”
A recessed alcove around the perimeter of the living space creates a sense of extra volume to counteract the lower ceiling, while floorboards running lengthwise and steel channel lighting over the large kitchen island emphasise the length of the room and add to the sense of drama.
“Designing it was almost like designing a bach,” says Leuschke. “It’s not a family home, so there’s less wasted space. Issues like noise separation between living areas and bedrooms are less important when there are no children to put to bed early.”
So, the apartment has no hall, and visitors step directly from the lift lobby into the living area. Bedrooms open off the living area and, at one end of this large, open space, full-height sliding doors can be closed to create a separate bedroom or study. “We wanted the option of having a third bedroom, so we included a wardrobe, and the couch becomes a double bed.” The laundry is tucked away out of sight in the second bathroom.
Leuschke says they were fortunate that the apartment layout has windows to the east, north and west – ensuring light and sun flood in all day.
“Often apartments only have windows on one exterior wall, so I think it’s better to have the living areas on that side. New buildings are much warmer than stand-alone houses, so a bedroom on the south side isn’t going to feel as cold as in an old villa.”
A huge terrace was another bonus, and it adds enormously to the apartment in terms of liveability. “By planting really big trees in large pots and using a mix of timber decking and fake grass, we have broken up our terrace into several intimate areas that reflect the spaces inside,” she says. “It has a friendly, organic feel, so when you’re on the deck you almost feel as if you are on the ground.”
Noise is likely to be a concern in a city apartment, so the windows are double-glazed to a high standard, and those facing the street have sliding, perforated aluminium screens for privacy. Even so, the Leuschkes decided to place the master bedroom on the eastern end of the apartment, away from Ponsonby Road, “so we wouldn’t be woken by party-goers at 3am,” says Leuschke.
While apartment dwellers may have downsized their possessions, she says, once you get to a certain age everyone has ‘clobber’ that needs storing somewhere. Consequently, apartments should have good storage. “There’s all that stuff that you only need occasionally, like photo albums, Christmas trees and suitcases, and sports equipment needs a home too, especially if you don’t have a garage,” she adds.
Leuschke says one of great things about apartment living is being able to lock up and leave, which they can do within about half an hour. So, when they are feeling the need to get a bit closer to nature, they head up to their beach property, north of Auckland. Being able to escape from the city at weekends is therapeutic, and gives them their fix of time in the garden, she says.
But they’re not planning to move north permanently. “We hope to stay here forever,” says Leuschke. “This is a classic baby boomer apartment.”


