About
Price O’Reilly House.
ArchiPro Project Summary - Price O’Reilly House: A contemporary two-storey residential infill project in Redfern, Sydney, featuring a cost-effective design with a striking façade, innovative ventilation solutions, and a versatile interior space tailored for both living and photography.
- Title:
- Price O’Reilly House
- Architect:
- Ian Moore Architects
- Category:
- Residential/
- New Builds
Project Gallery
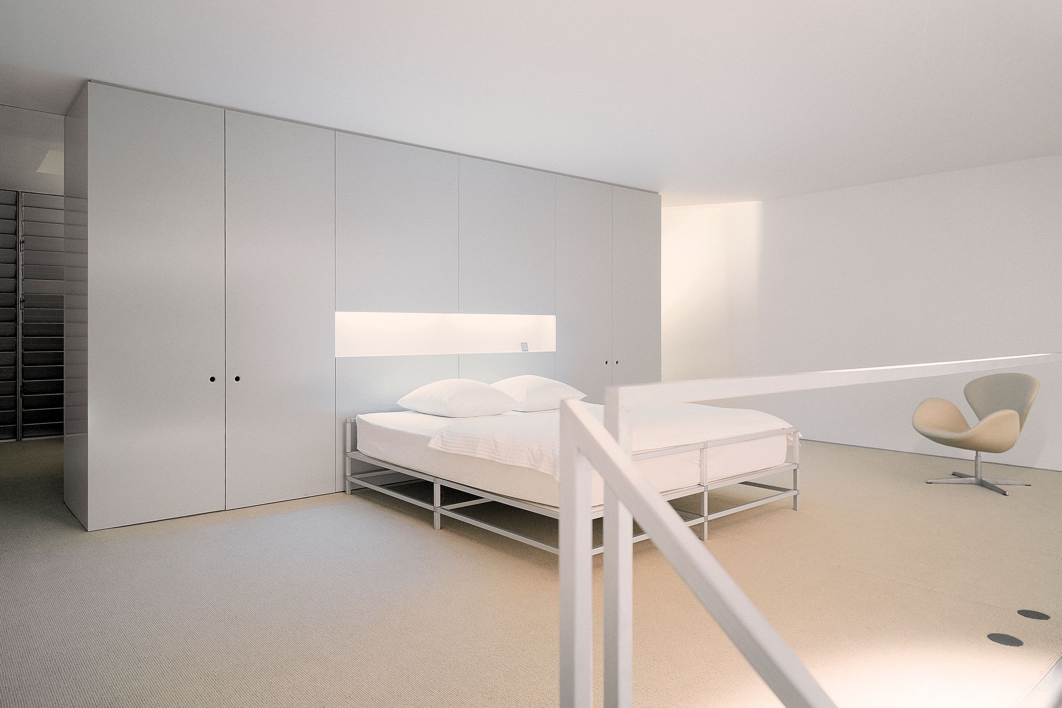

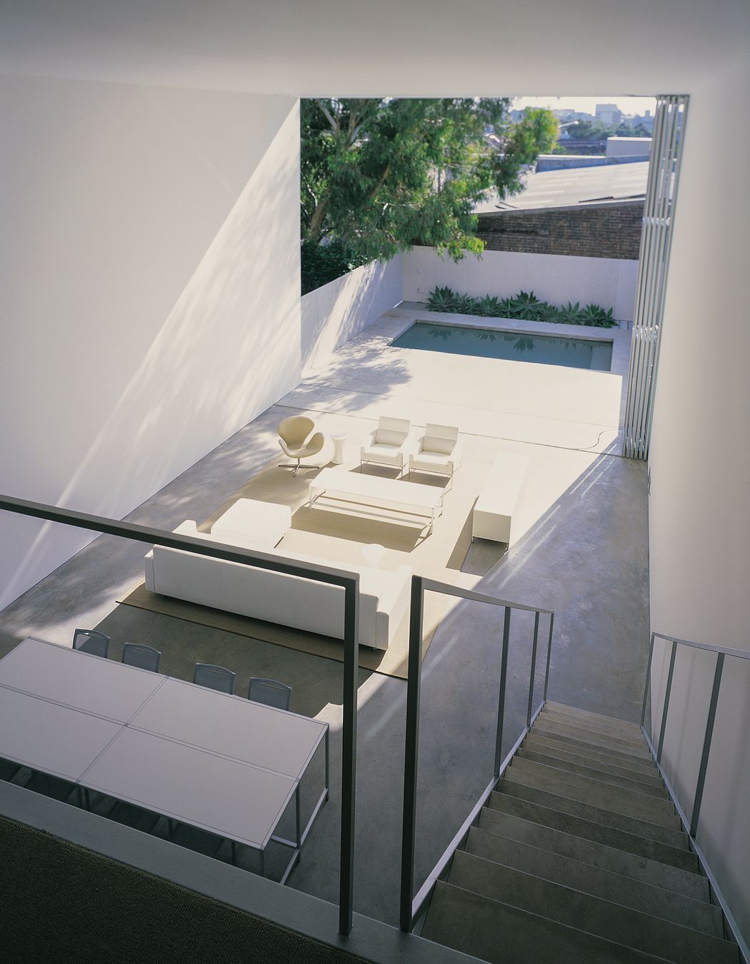

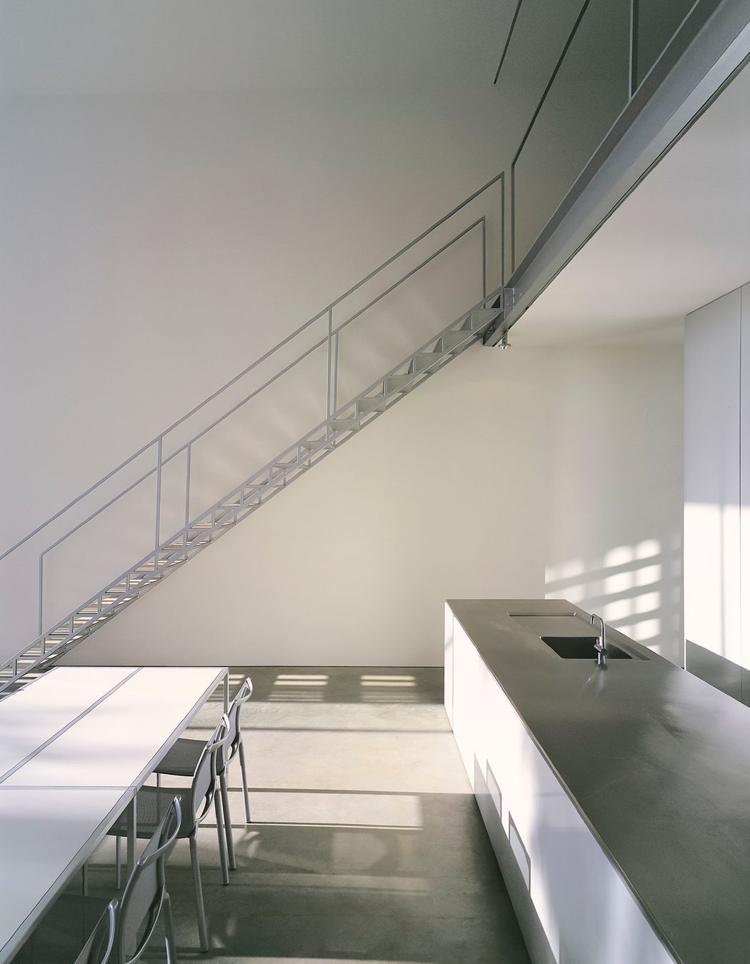

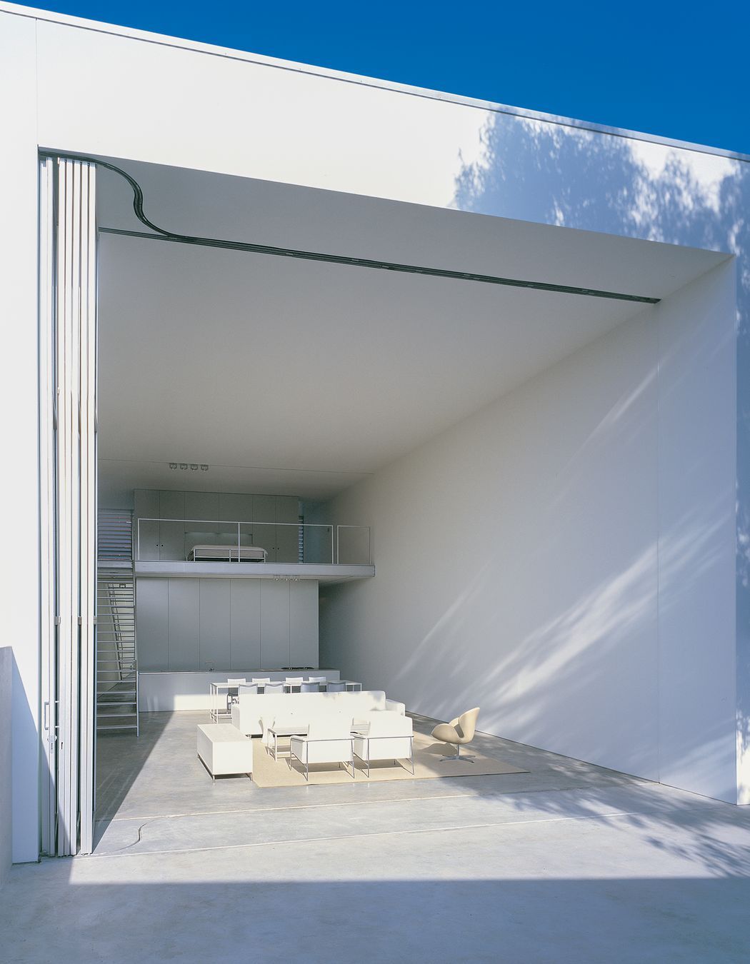

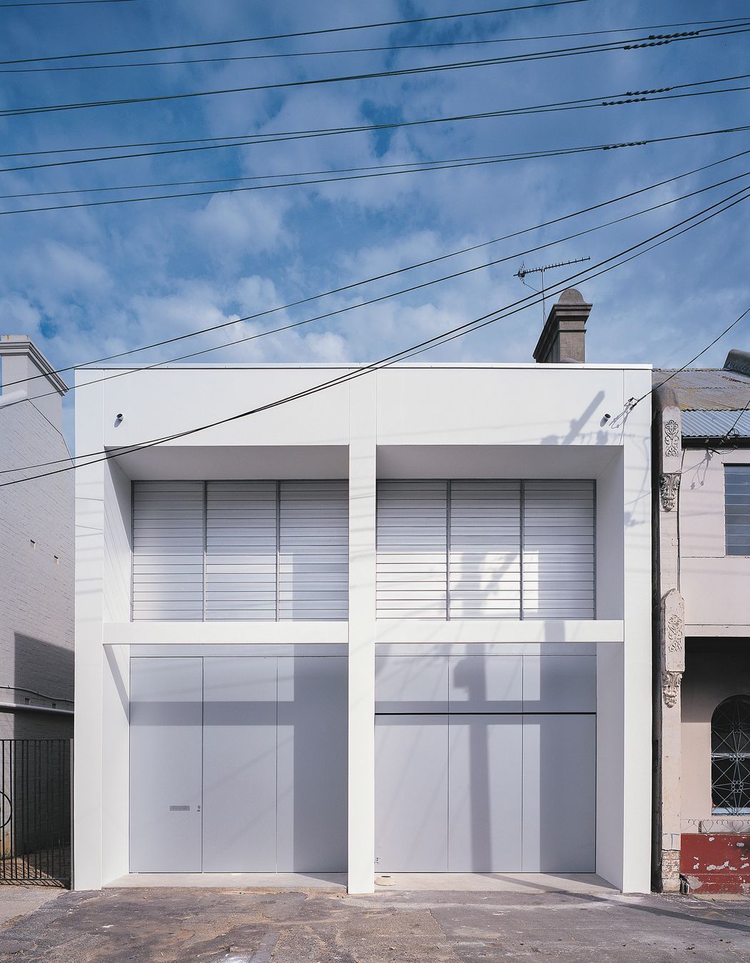
Views and Engagement
Professionals used

Ian Moore Architects. Ian Moore is the principal of Ian Moore Architects, a multi-disciplinary practice established in 1990. The practise has won numerous national and international awards and has been exhibited in Australia and around the world, including Singapore, Bangkok, Tokyo, Dublin, Glasgow, London, Munich, Berlin, Vicenza, Barcelona, and Buenos Aires. The work of the practice has also been included in the Venice Architecture Biennale in 2008 and 2012.
Initially studying civil and structural engineering at the Auckland Technical Institute in New Zealand, Ian then studied architecture at the University of Technology, Sydney, graduating with honours in 1988. He received a Master of Architecture degree, from RMIT University, Melbourne in 2000.
Ian has taught at Sydney University, the University of Technology, Sydney, the University of New South Wales and the Sydney Institute of Technology. He has been a speaker and guest lecturer throughout Australia as well as New Zealand, Singapore, Japan, Malaysia, Germany and the United Kingdom. Ian has also been a member of awards juries in Australia, New Zealand and at the World Festival of Interiors in 2013 and the World Architecture Festival in 2015. In 2003, Ian was the inaugural Creative Director for the Australian Institute of Architects annual conference.
Year Joined
2021
Established presence on ArchiPro.
Projects Listed
5
A portfolio of work to explore.

Ian Moore Architects.
Profile
Projects
Contact
Other People also viewed
Why ArchiPro?
No more endless searching -
Everything you need, all in one place.Real projects, real experts -
Work with vetted architects, designers, and suppliers.Designed for Australia -
Projects, products, and professionals that meet local standards.From inspiration to reality -
Find your style and connect with the experts behind it.Start your Project
Start you project with a free account to unlock features designed to help you simplify your building project.
Learn MoreBecome a Pro
Showcase your business on ArchiPro and join industry leading brands showcasing their products and expertise.
Learn More












