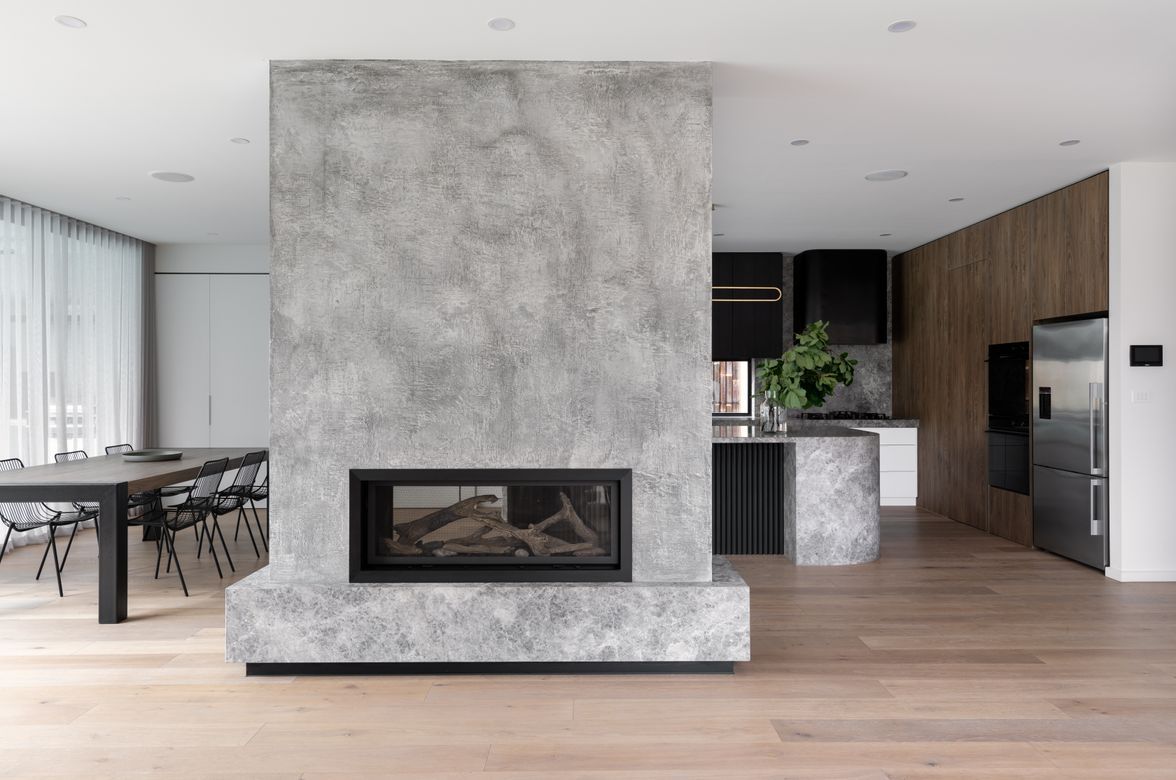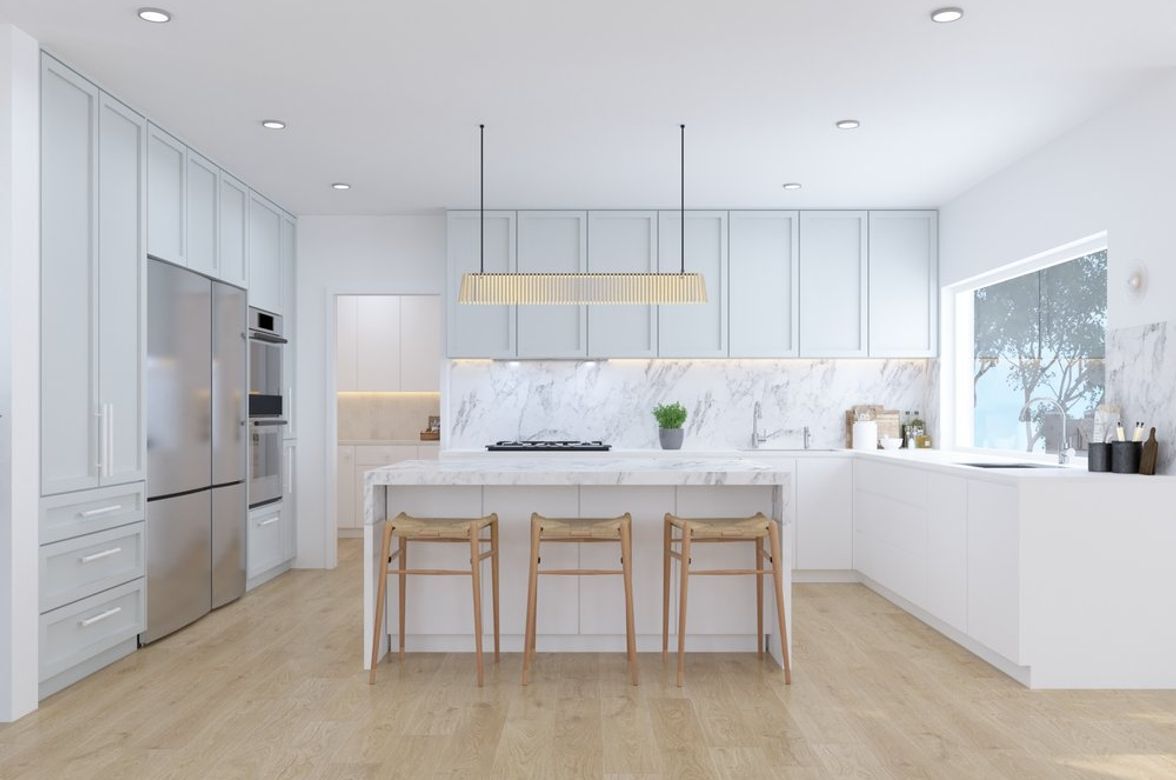Project Glen
By Miri Interiors
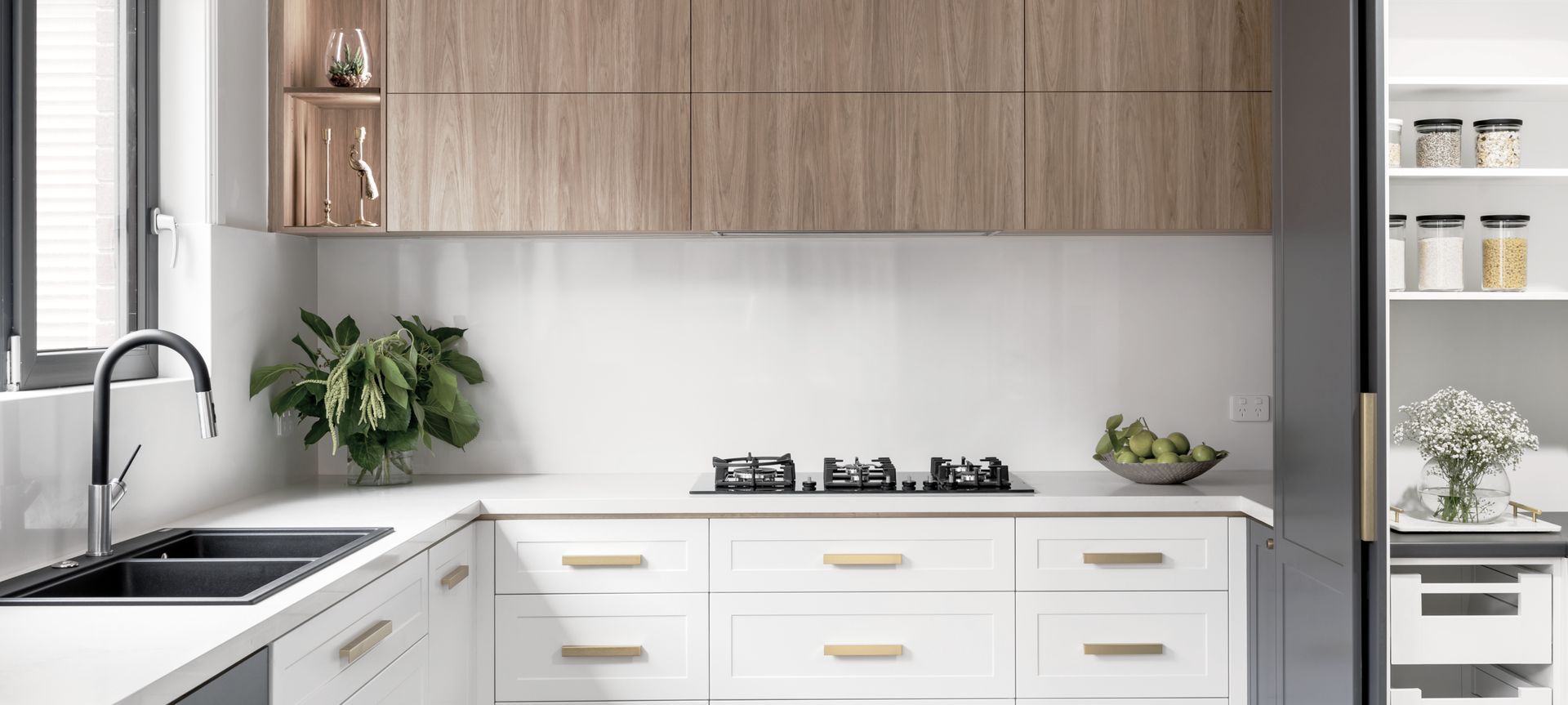
The Glen House is a curated and contemporary, modern family home that is designed to maximize space and natural light. The home is designed to be robust, filled with spaces that offer flexibility and privacy, complemented by light, space, and a sense of warmth in textures.
We used a ‘marble look’ engineered benchtop in the kitchen, timber oak joinery, and natural tones of grey to soften the space. Hints of brass in the shadow lines and hardware complete the overall look. Furniture throughout the home brings warmth and comfort to the house while keeping in line with the elegant, contemporary feel of the home.
We wanted to create the meals area as a space to come together as a family, unwind, or turn to a built-in desk to use as a workspace, reflecting the family’s lifestyle. Each space flows well into the other with room for the family to grow, and a neutral palette within a minimalistic contemporary design allows the family to add their layers as they continue to grow over the years.
The scope of works included joinery design of the kitchen and bathrooms, a formal meals area including built-in desk space, fixtures and finishes selection, as well as the design and procurement of all furniture and furnishings throughout.
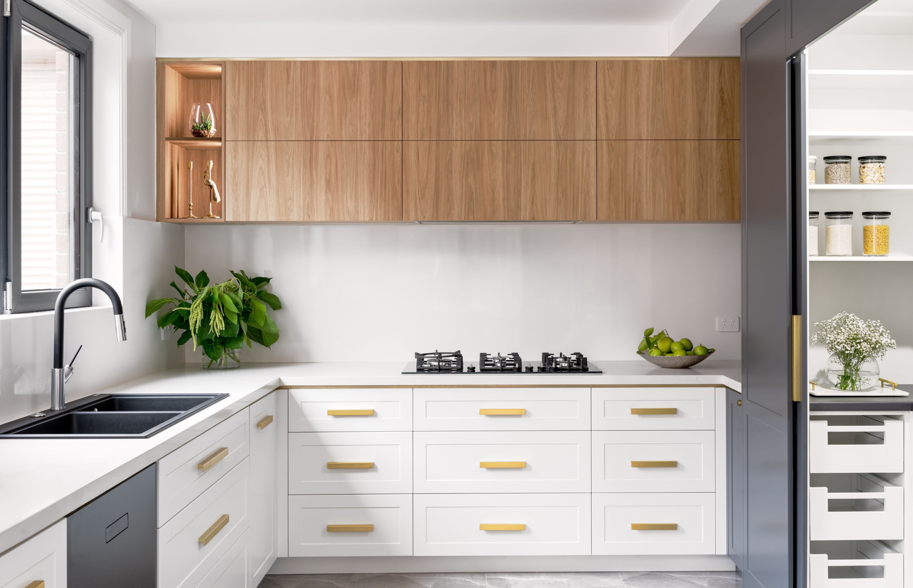
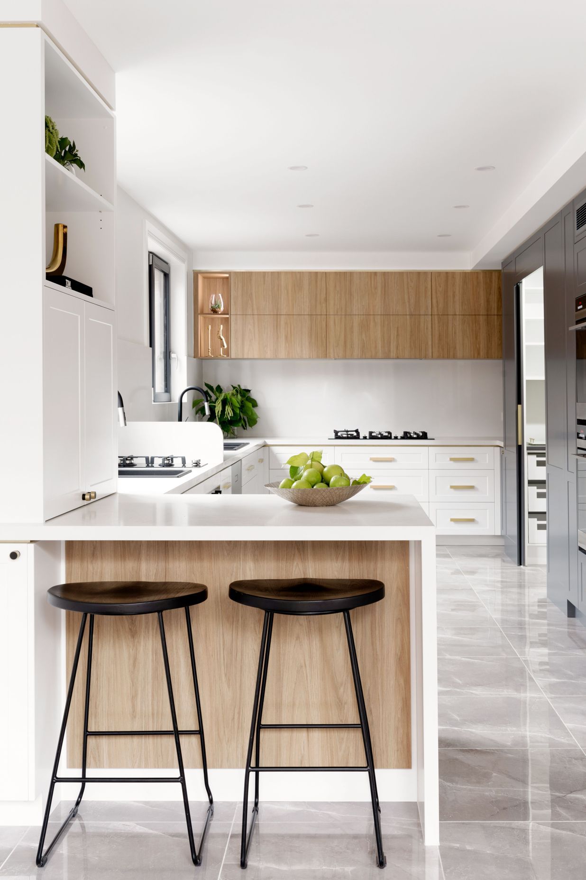
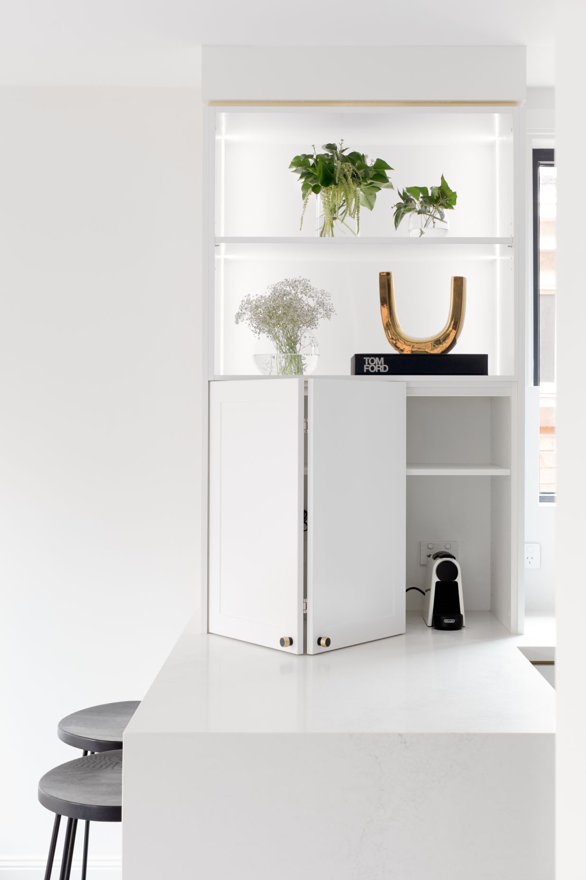
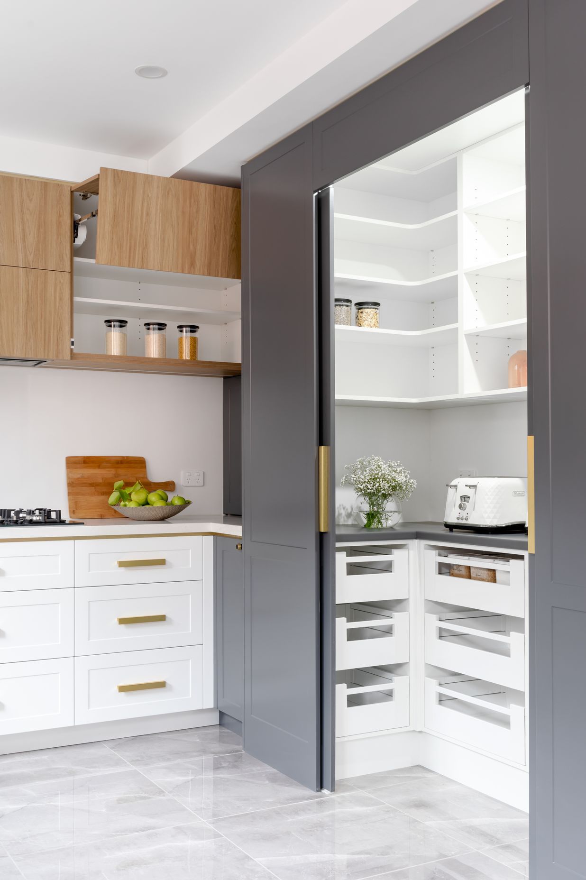
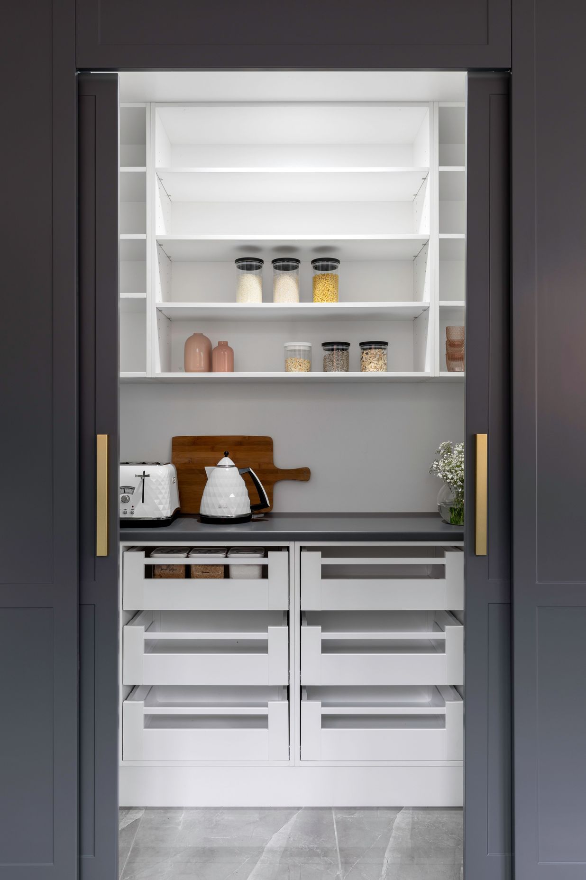
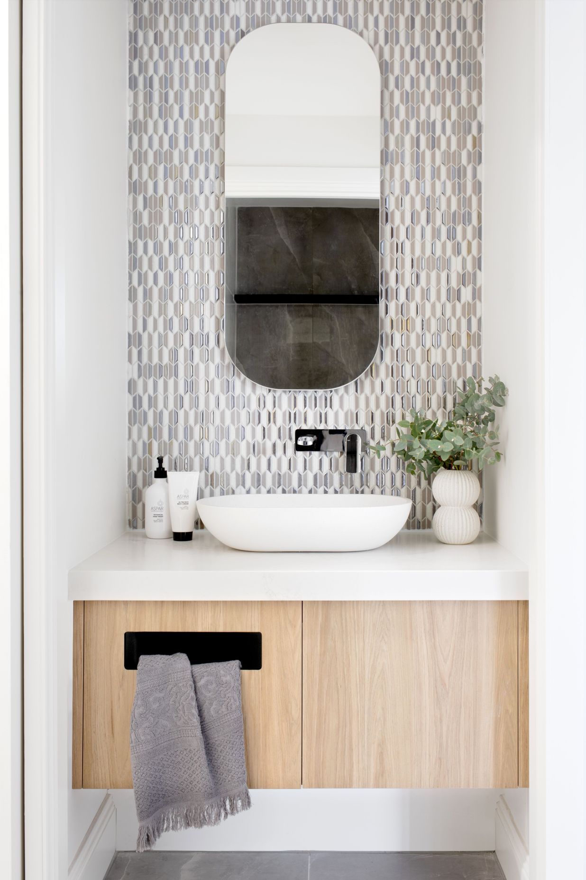
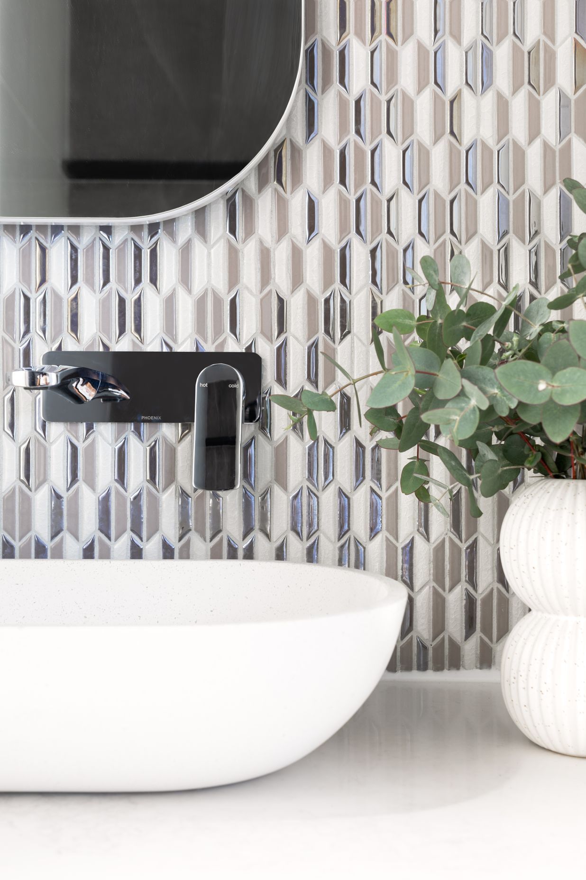
Professionals used in
Project Glen
More projects from
Miri Interiors
About the
Professional
Blending creativity, warmth, and simplicity, I create beautiful-yet-practical spaces that make people feel truly at home. Working collaboratively with my clients, I take a detailed and bespoke approach to interior design that keeps both your practical needs and aesthetic vision in mind.
With over a decade of experience in the interior, construction, and joinery design industry, I offer both full-scale interior design services, along with design consulting and education. My signature design process involves ensuring all my clients feel completely supported and effortlessly guided through their design journey.
- ArchiPro Member since2022
- Follow
- Locations
- More information



