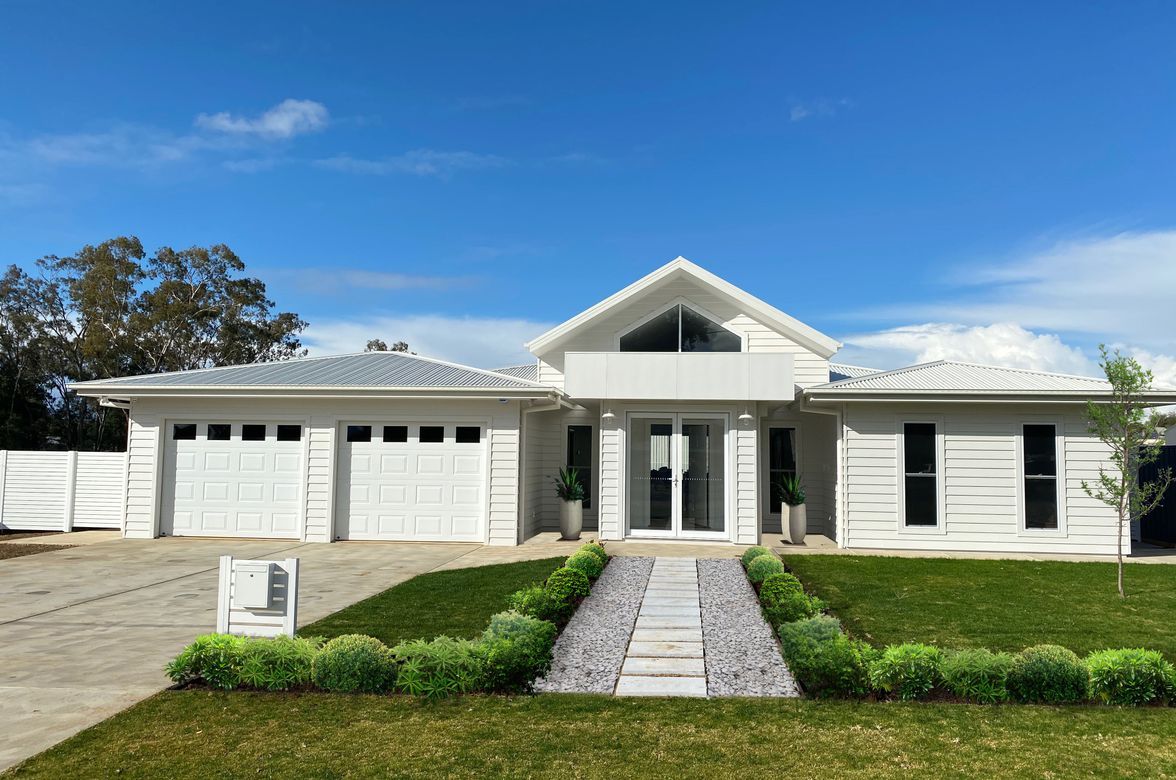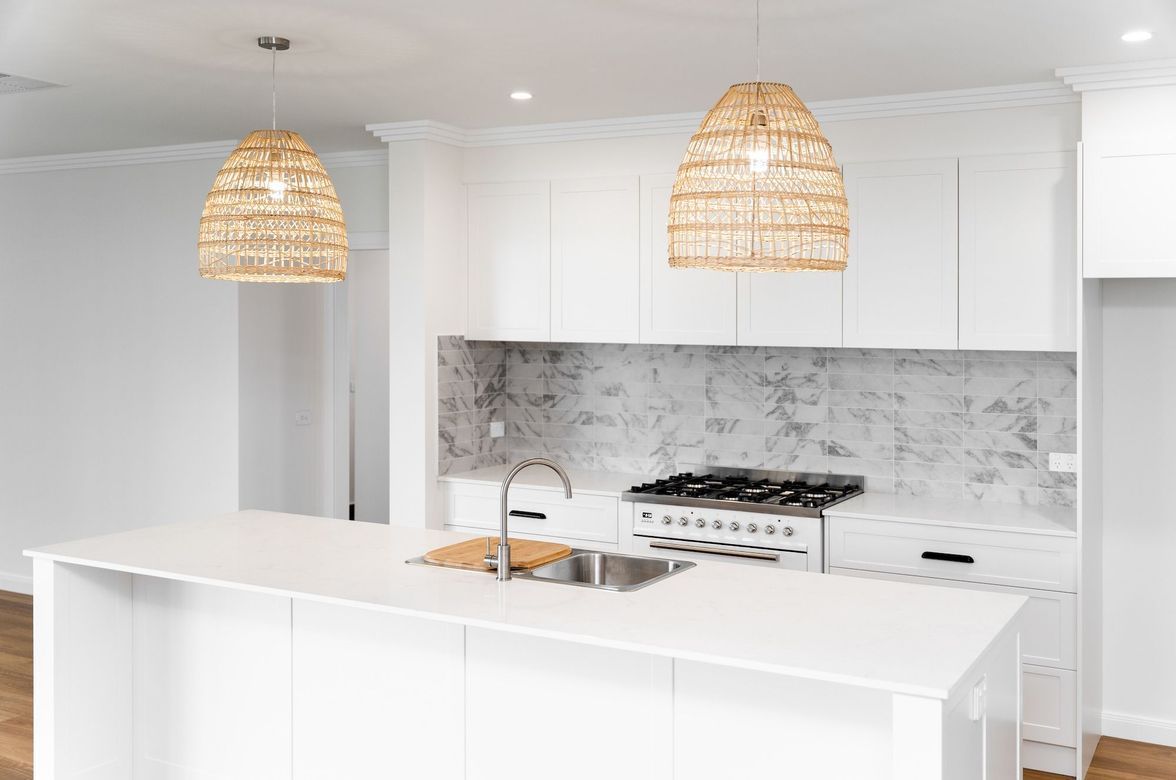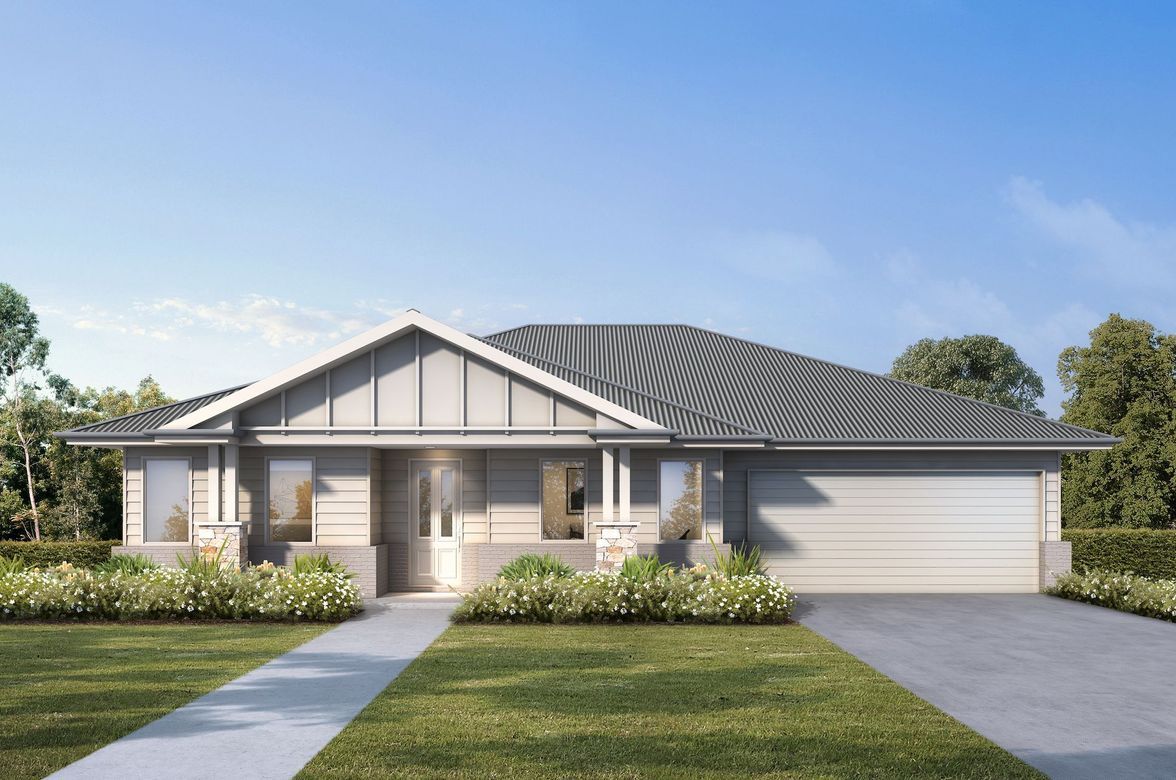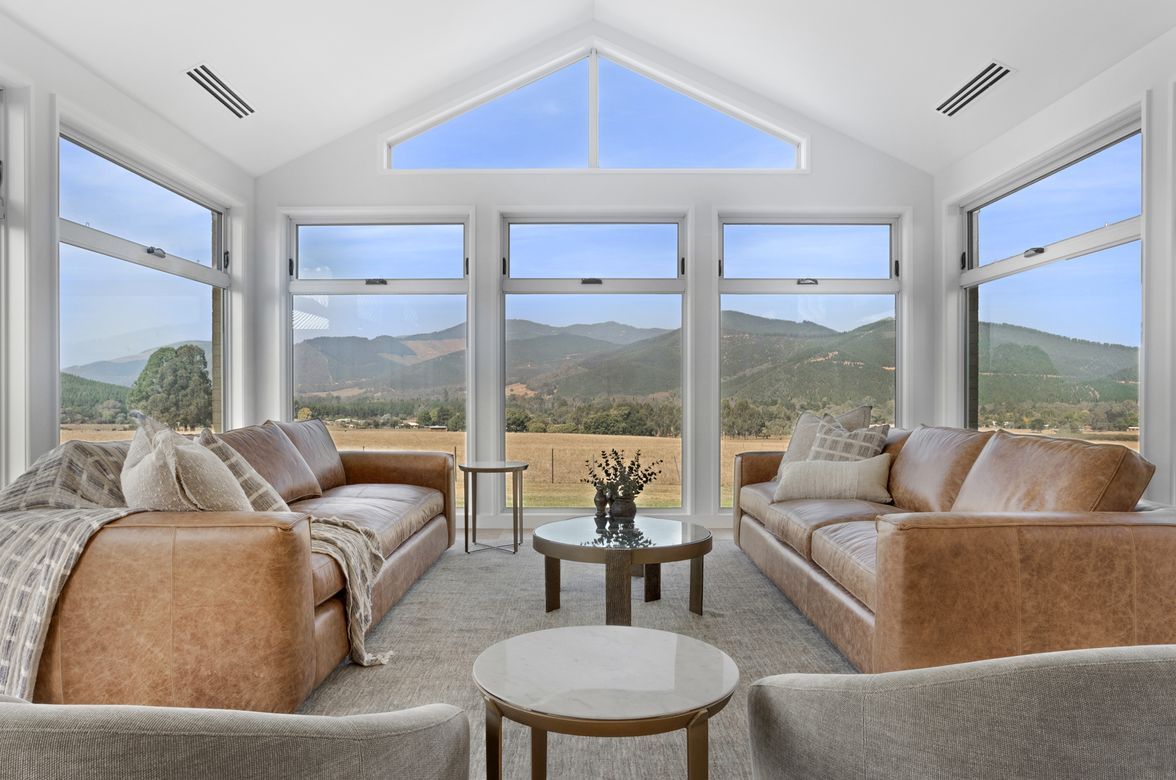Project Sunshine
Our client wanted us to design a modern extension that would allow them more space in their kitchen, living and dining and better capture the beautiful views from their outdoor entertaining area and overlook their pool. The old kitchen and living space were replaced with their master bedroom and ensuite. The designer used a combination of glass and James Hardie cladding to create a contemporary and natural look that complemented the existing brickwork of the house.
The family's new master bedroom and ensuite included a large window that provided stunning views of the outdoors, while the ensuite included a large shower and a luxurious bathtub with a separate toilet.
The family was thrilled with their new modern extension, and the project was a great success. The open-plan living space and master bedroom provided the family with the perfect balance of privacy and social living. The use of natural materials and contemporary design ensured that the extension seamlessly integrated with the existing house and surrounding environment.
No project details available for this project.
Request more information from this professional.
Professionals used in Project Sunshine
More projects by Design by Jones
About the
Professional
Designing your forever home through innovative design
SPECIALISING IN NEW BUILDS + RENOVATIONS
At Design by Jones we design forever homes that fuel your soul by creating bespoke house plans and interior design whilst removing the ‘overwhelm’ that comes with the build process.
- ArchiPro Member since2023
- Follow
- Locations
- More information
Why ArchiPro?
No more endless searching -
Everything you need, all in one place.Real projects, real experts -
Work with vetted architects, designers, and suppliers.Designed for Australia -
Projects, products, and professionals that meet local standards.From inspiration to reality -
Find your style and connect with the experts behind it.Start your Project
Start you project with a free account to unlock features designed to help you simplify your building project.
Learn MoreBecome a Pro
Showcase your business on ArchiPro and join industry leading brands showcasing their products and expertise.
Learn More





