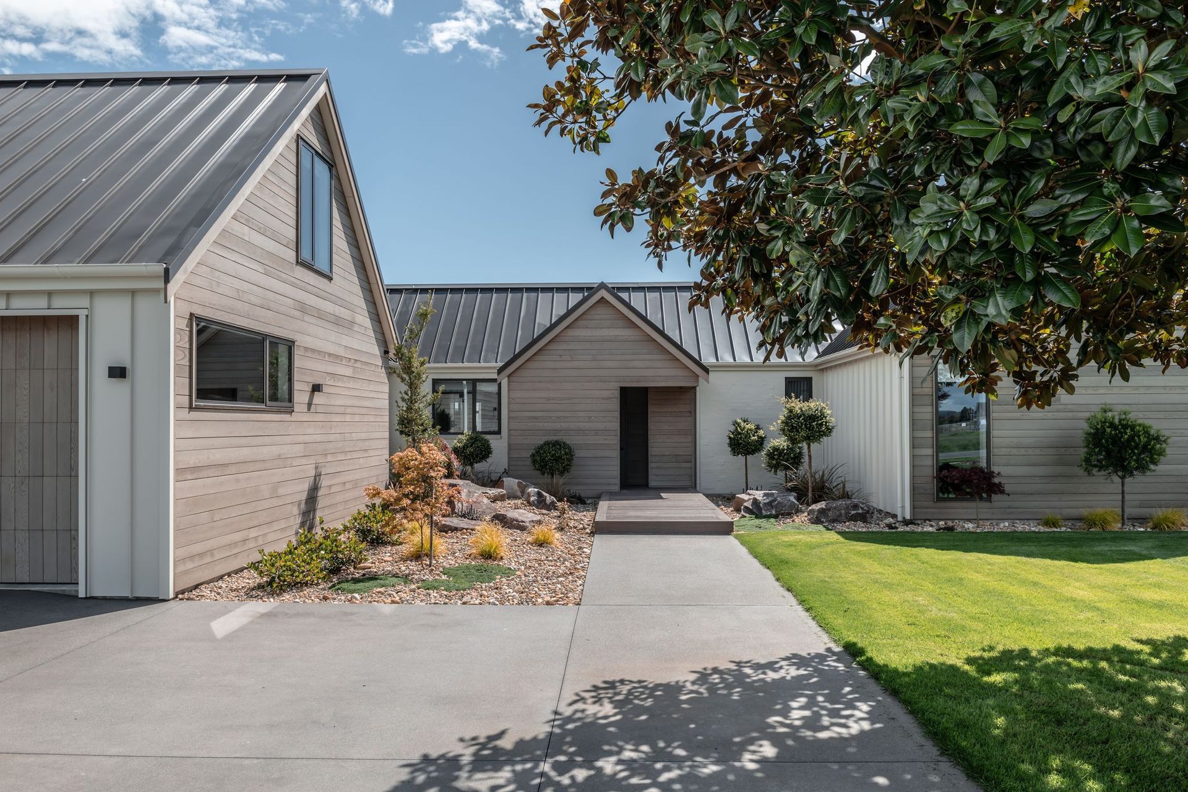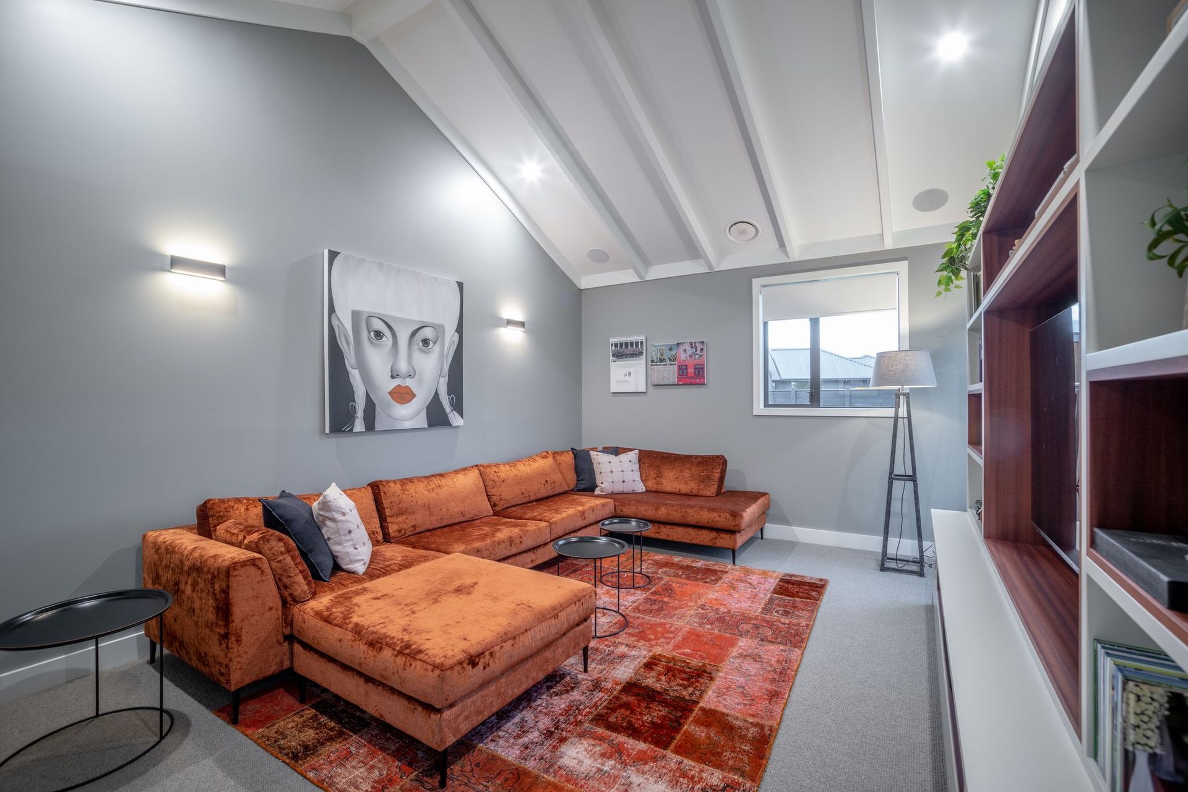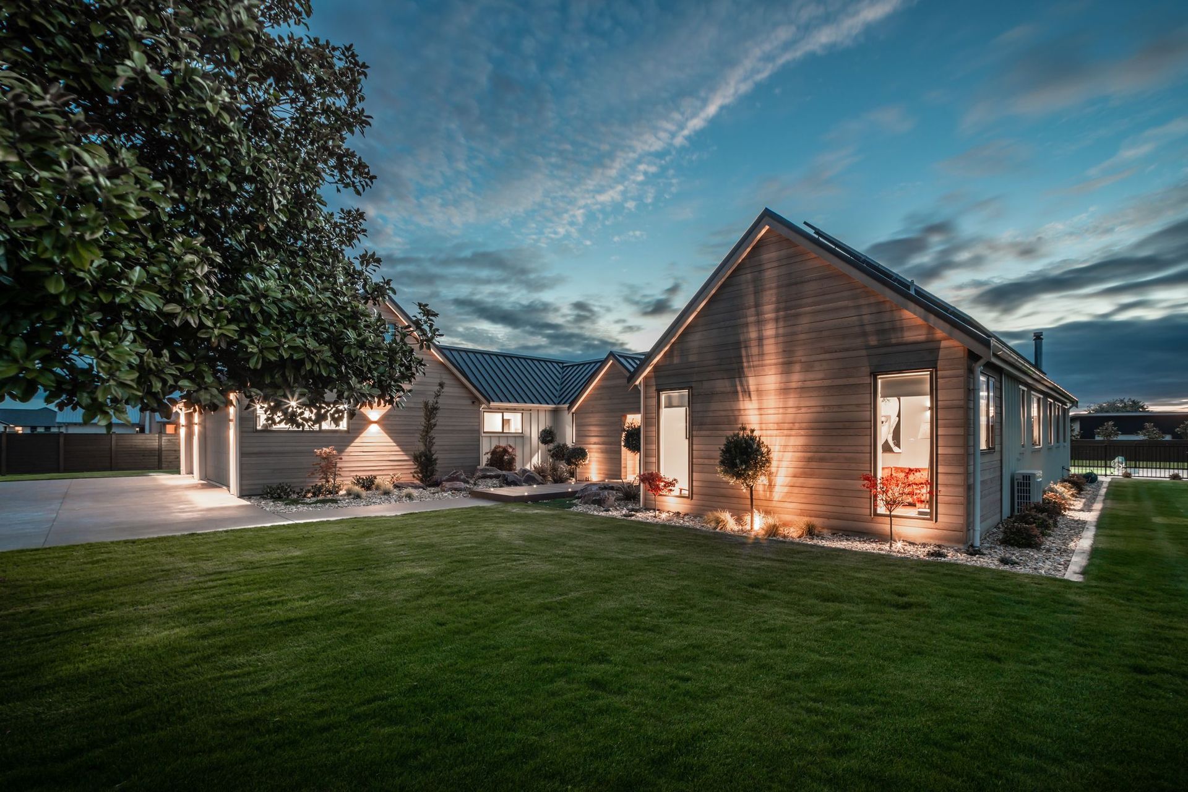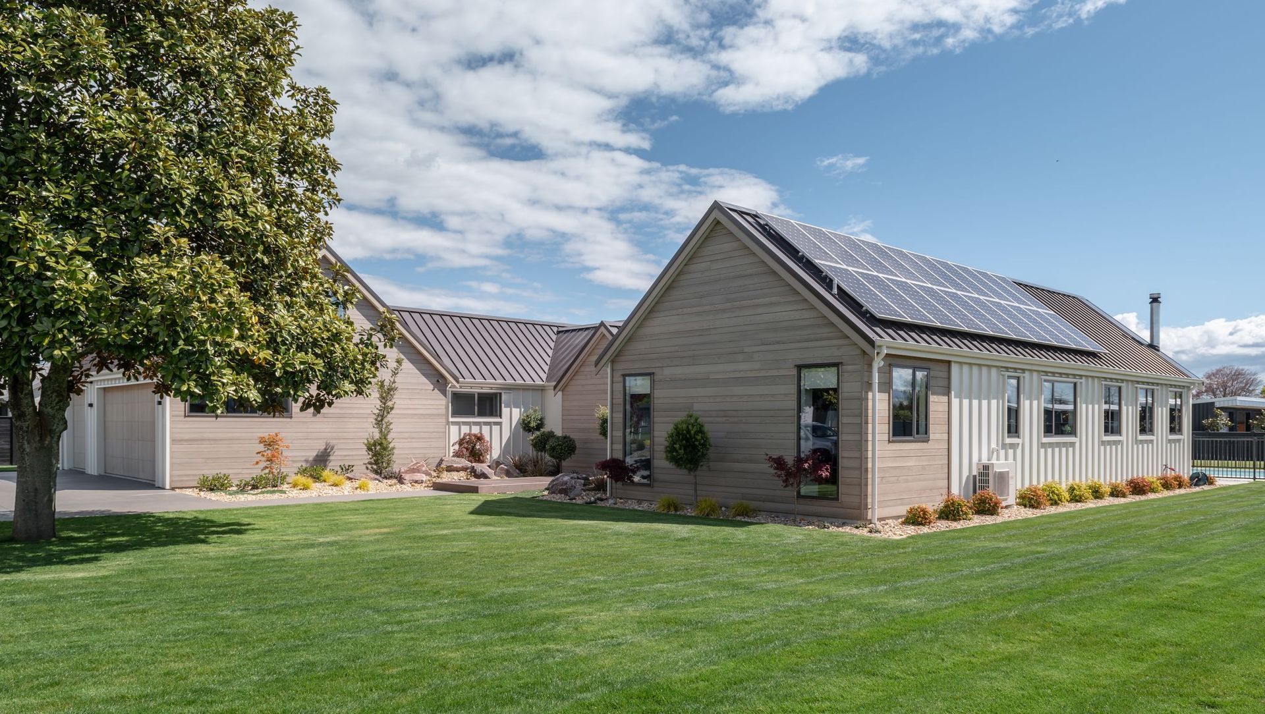About
Pukekura.
ArchiPro Project Summary - A stunning H-shaped Modern Barn dwelling featuring seamless indoor-outdoor living, 4 bedrooms with ensuites, a triple garage, a secret wine cellar, and a luxurious outdoor space complete with a 12-metre pool and spa.
- Title:
- Pukekura
- Architectural Designer:
- Ink Architecture
- Category:
- Residential/
- New Builds
Project Gallery















Views and Engagement
Products used
Professionals used

Ink Architecture. Ink Architecture is a boutique architectural design studio based in Cambridge, New Zealand. Comprised of Nick, Druden and Matthew, the Ink team work collaboratively with their clients to create, design and develop bespoke designs and construction drawings for all types of homes and projects with stunning results.
Ink Architecture are firmly establishing themselves as leading designers with new, innovative and fresh ideas. Their creative flair, strong product knowledge and can-do attitude is producing standout, uncompromised architecture.
Year Joined
2021
Established presence on ArchiPro.
Projects Listed
4
A portfolio of work to explore.

Ink Architecture.
Profile
Projects
Contact
Other People also viewed
Why ArchiPro?
No more endless searching -
Everything you need, all in one place.Real projects, real experts -
Work with vetted architects, designers, and suppliers.Designed for Australia -
Projects, products, and professionals that meet local standards.From inspiration to reality -
Find your style and connect with the experts behind it.Start your Project
Start you project with a free account to unlock features designed to help you simplify your building project.
Learn MoreBecome a Pro
Showcase your business on ArchiPro and join industry leading brands showcasing their products and expertise.
Learn More
















