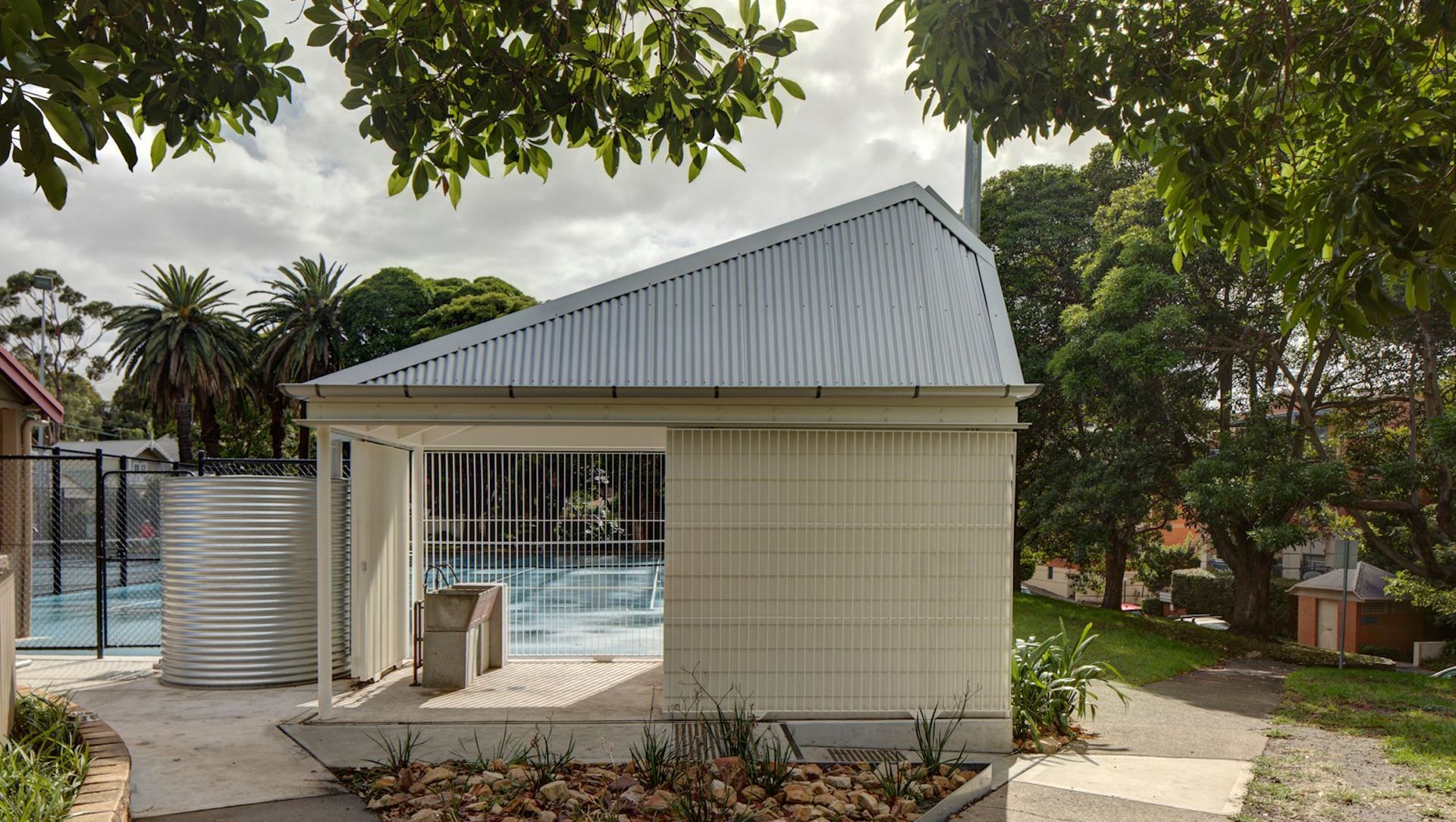About
Punch Park Amenities.
ArchiPro Project Summary - Punch Park Amenities: A community-focused facility in Balmain, blending functionality and aesthetics with a skillion roof, weatherboard exterior, and sustainable features, serving diverse users from park-goers to tennis players.
- Title:
- Punch Park Amenities
- Architect:
- Carter Williamson Architects
- Photographers:
- Brett Boardman
Project Gallery

Punch Park Amenities by Carter Williamson Architects






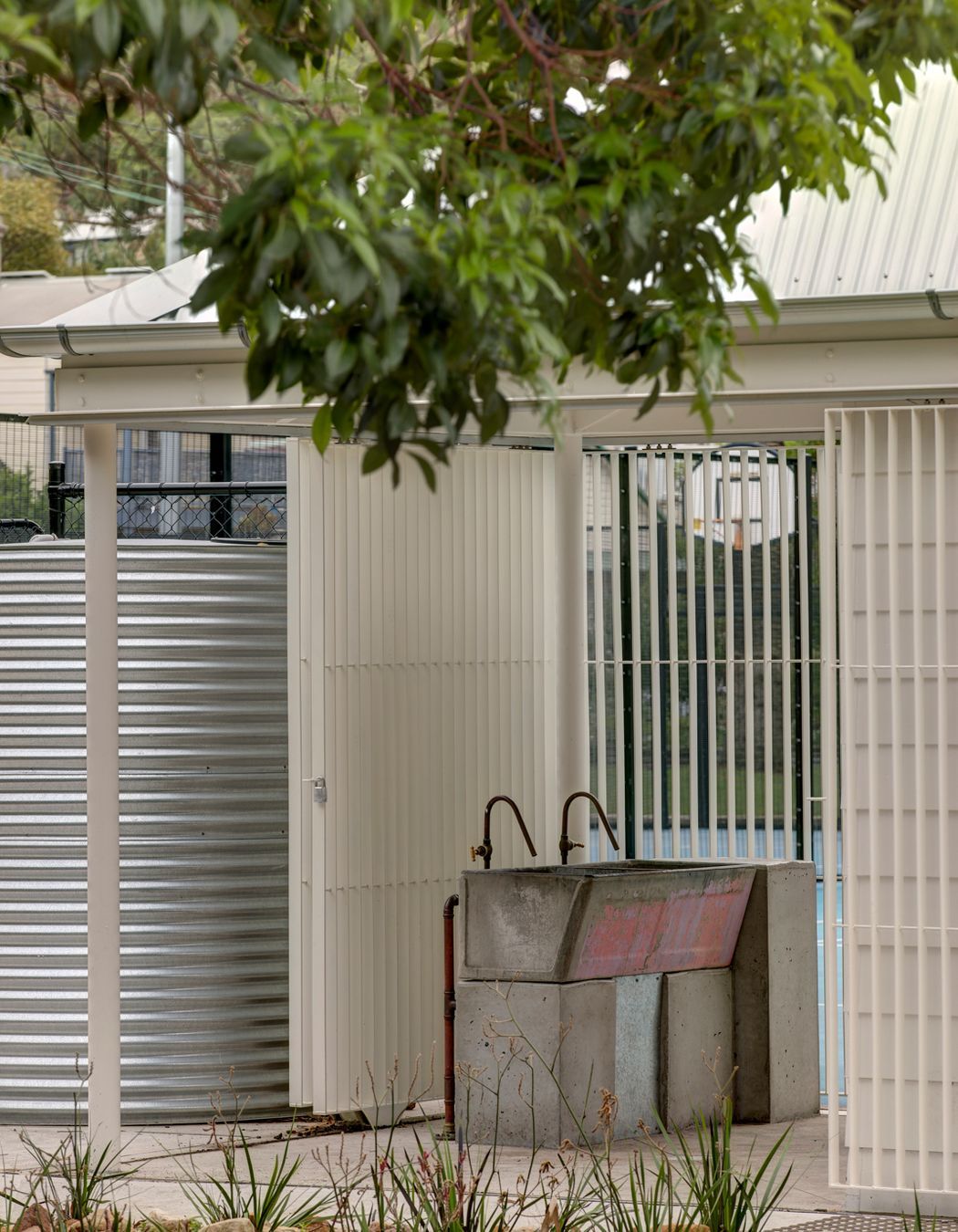





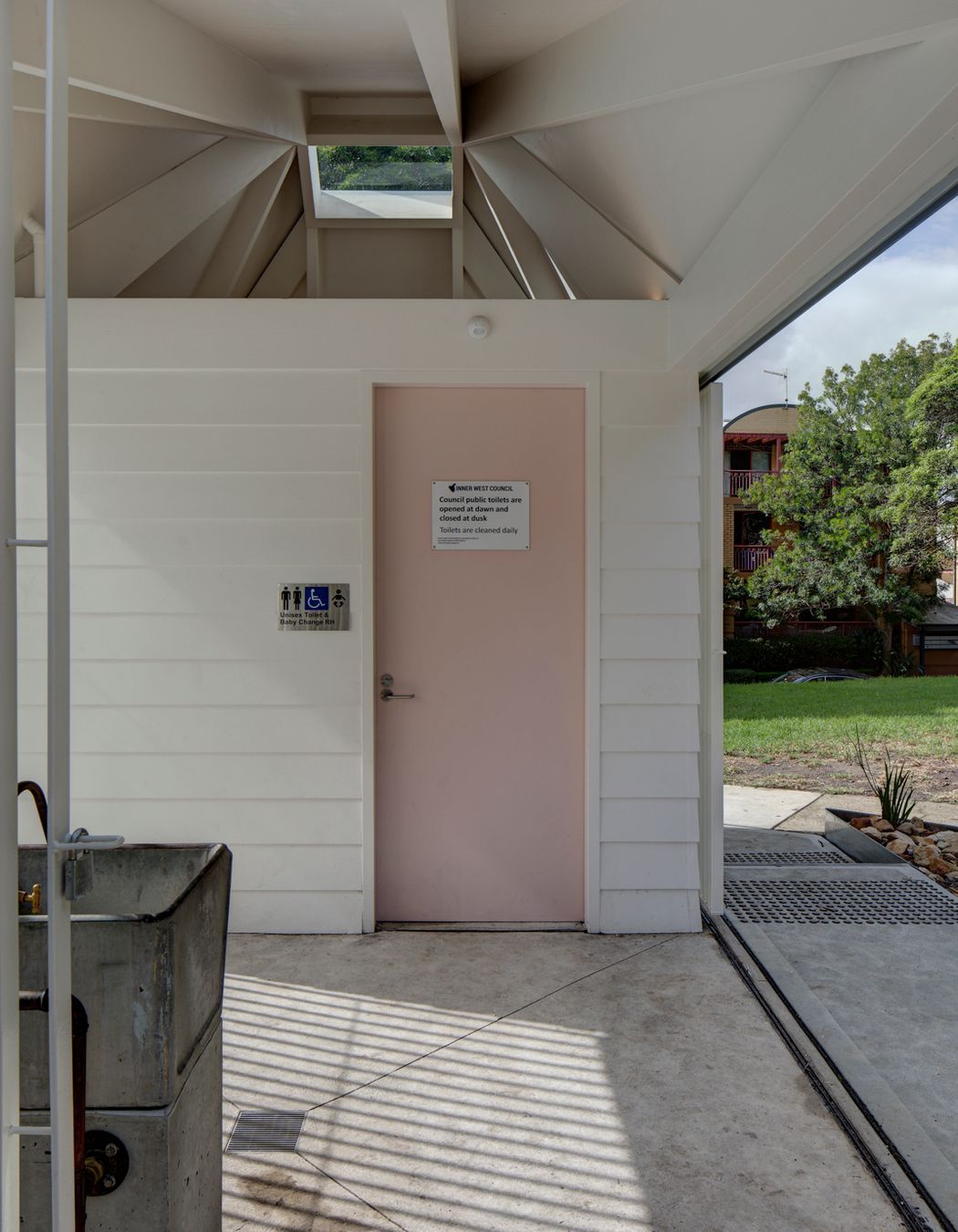

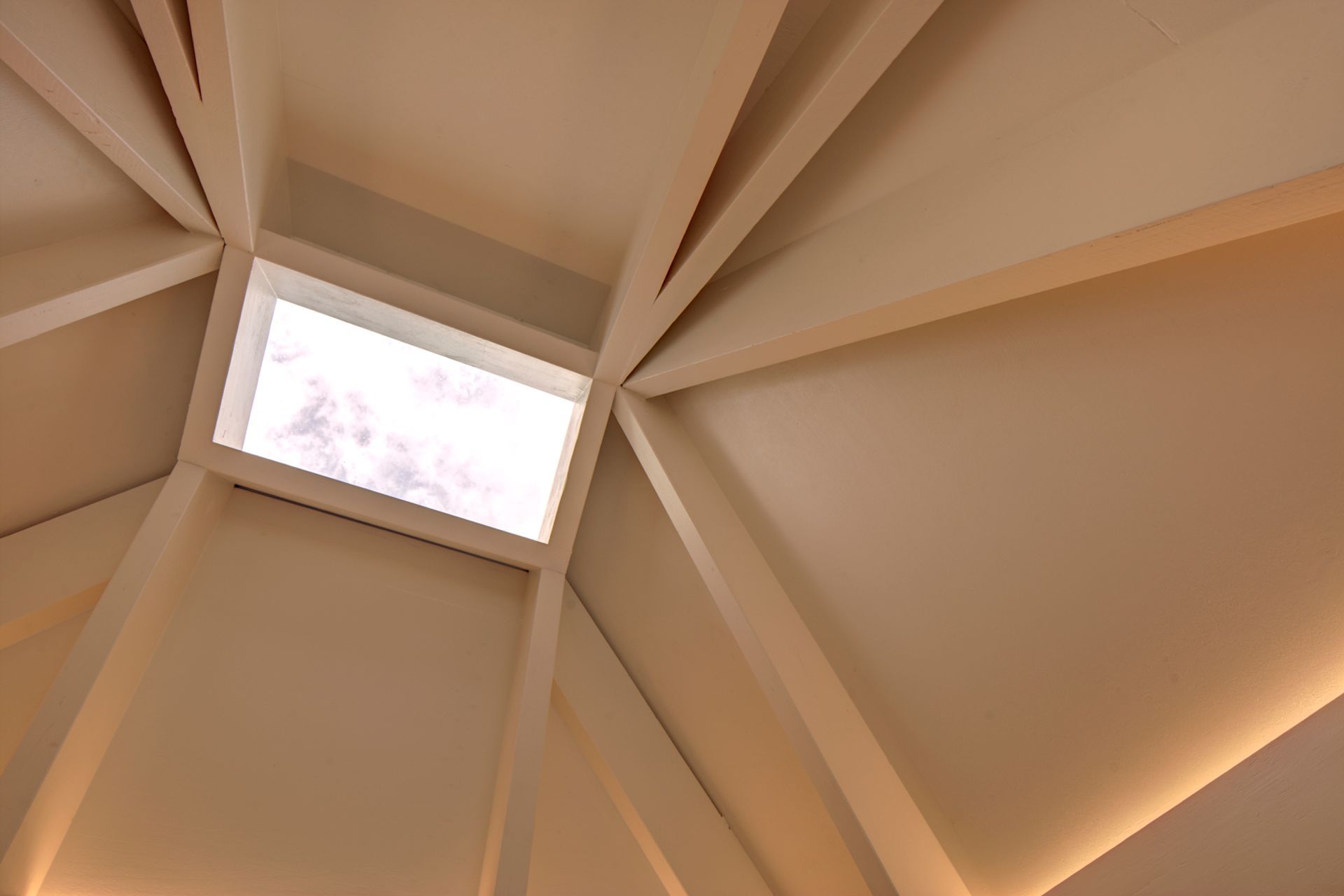
Views and Engagement
Professionals used

Carter Williamson Architects
Architects
Summer Hill, Inner West Council, New South Wales
Carter Williamson Architects. Our work is spatially exciting, playful, and robust, tuned to nature and place.
Architecture should allow us to feel safe & secure, confident & expressive, quiet & reflective. It should make our lives better.
Our team comes from a range of backgrounds and disciplines, united by a passion for design excellence. Our focus on fostering a supportive, inclusive, well-balanced studio environment earned us the Best In Practice prize at the 2020 NSW Institute of Architects Awards.
Carter Williamson acknowledges the Traditional Custodians of the Land on which we work, the Wangal people of the Eora nation, and the Land on which our projects are sited, including the Gadigal, Guringai, and Cammeraygal peoples. We pay our respects to Elders past, present, and emerging, and recognise the myriad ongoing ways First Nations peoples have cared for and shaped their natural and built environments across thousands of generations.
Founded
2004
Established presence in the industry.
Projects Listed
20
A portfolio of work to explore.
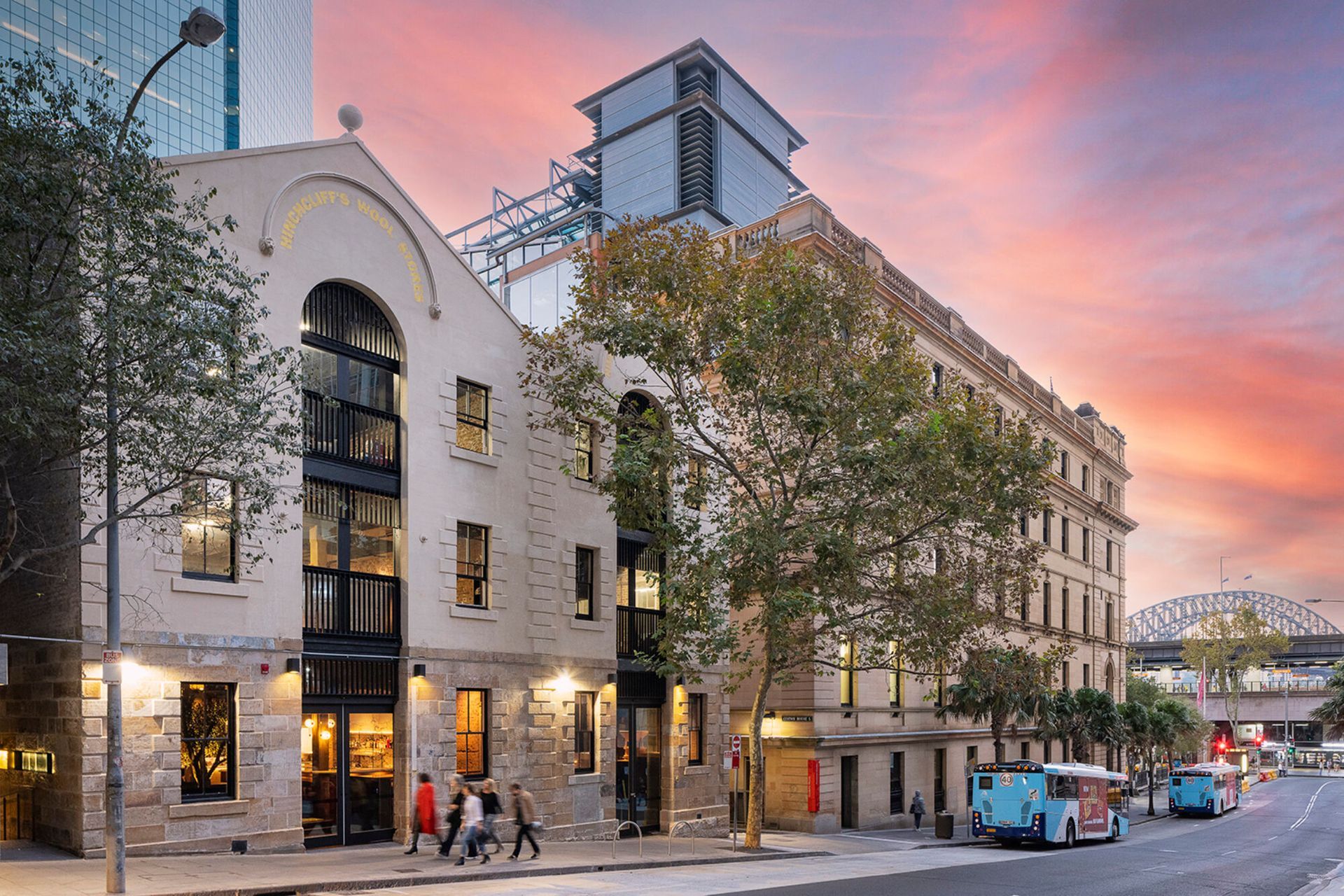
Carter Williamson Architects.
Profile
Projects
Contact
Project Portfolio
Other People also viewed
Why ArchiPro?
No more endless searching -
Everything you need, all in one place.Real projects, real experts -
Work with vetted architects, designers, and suppliers.Designed for Australia -
Projects, products, and professionals that meet local standards.From inspiration to reality -
Find your style and connect with the experts behind it.Start your Project
Start you project with a free account to unlock features designed to help you simplify your building project.
Learn MoreBecome a Pro
Showcase your business on ArchiPro and join industry leading brands showcasing their products and expertise.
Learn More