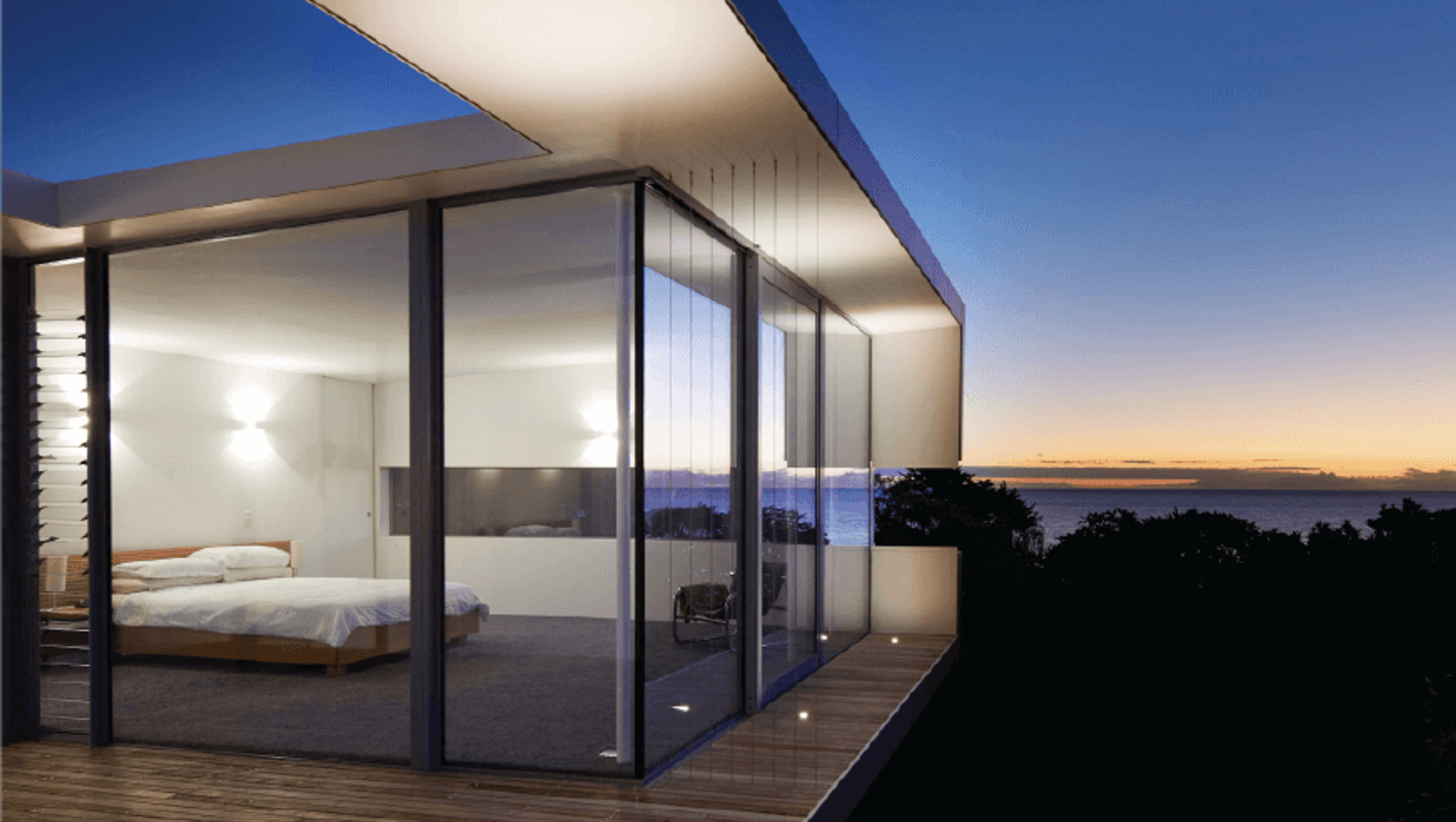About
Raumati Family Home.
ArchiPro Project Summary - A contemporary four-bedroom beach home featuring a sunken kitchen and dining area, built on a heavily insulated concrete slab, complemented by a cantilevered master suite and an industrial yet inviting aesthetic with mild steel and timber cabinetry.
- Title:
- Raumati Family Home
- Builder:
- Haarlem Build
- Category:
- Residential/
- New Builds
Project Gallery
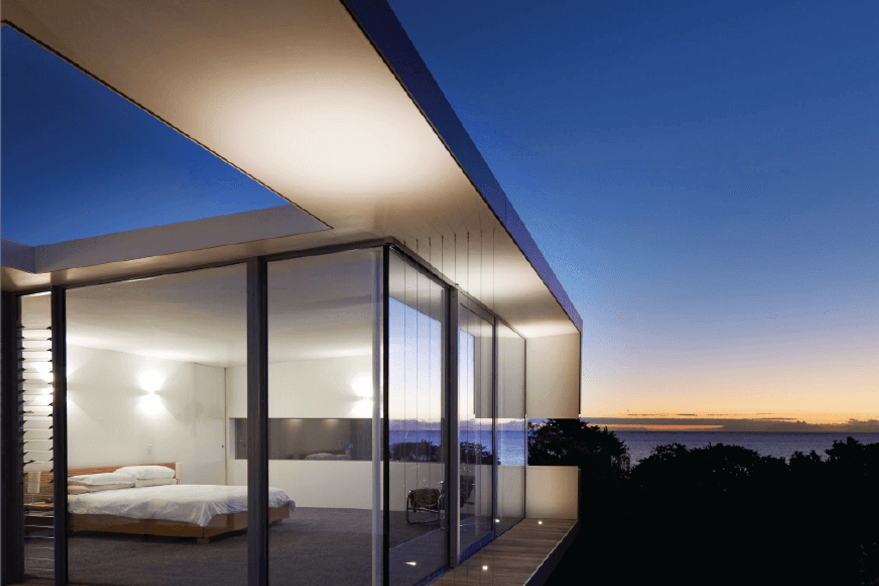
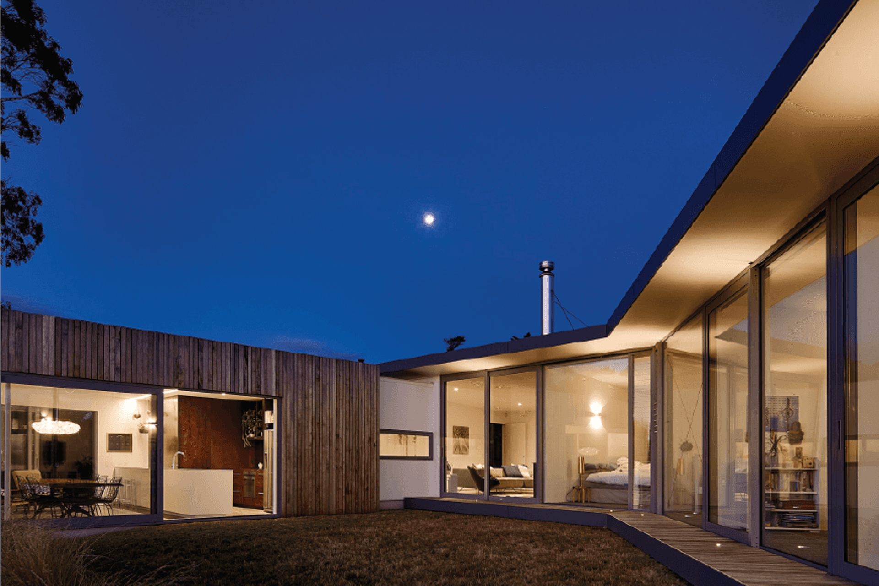
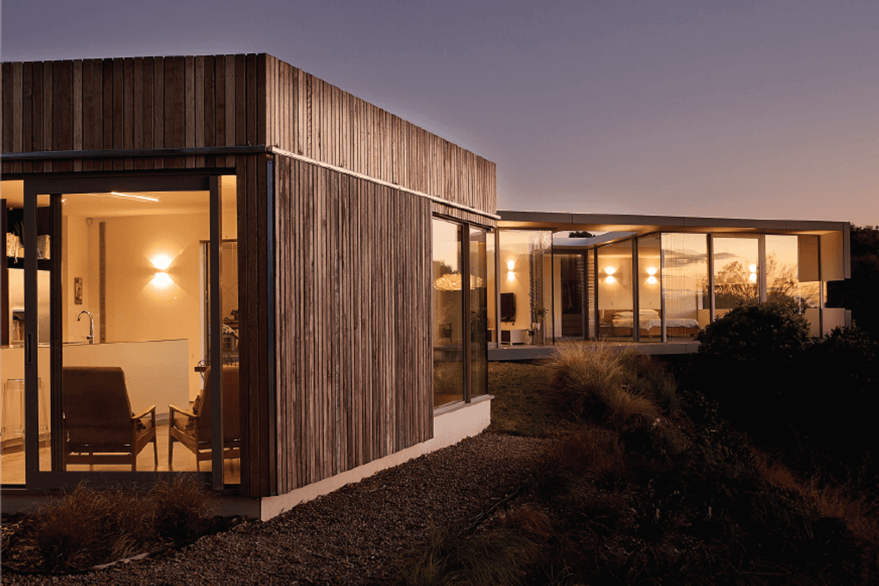
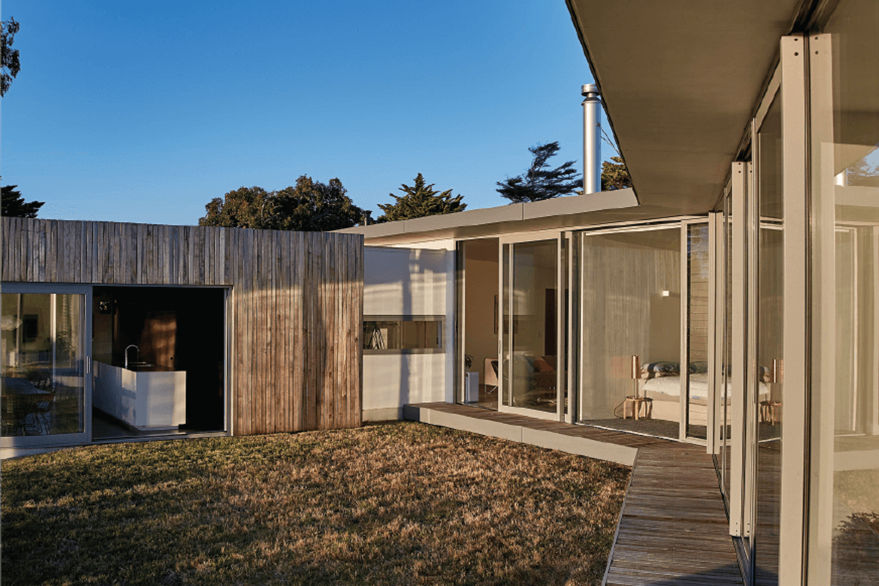
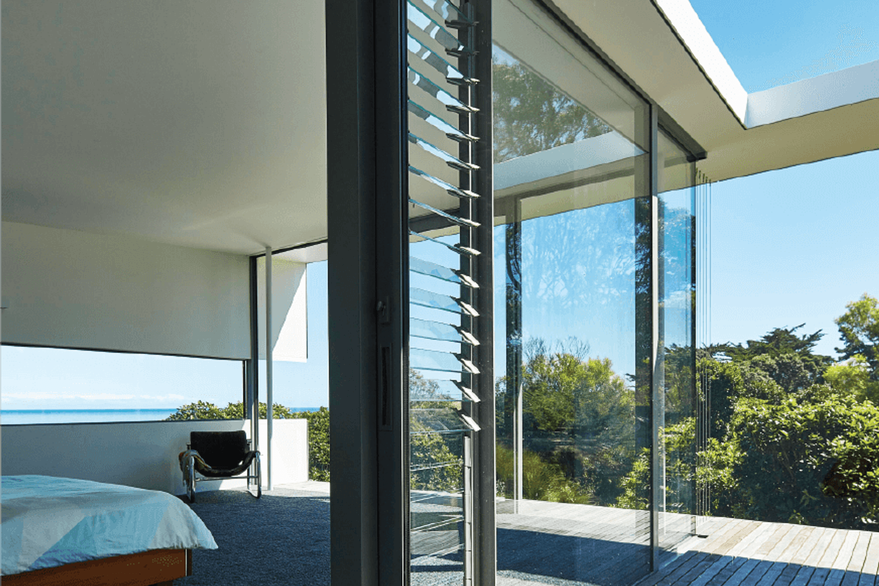
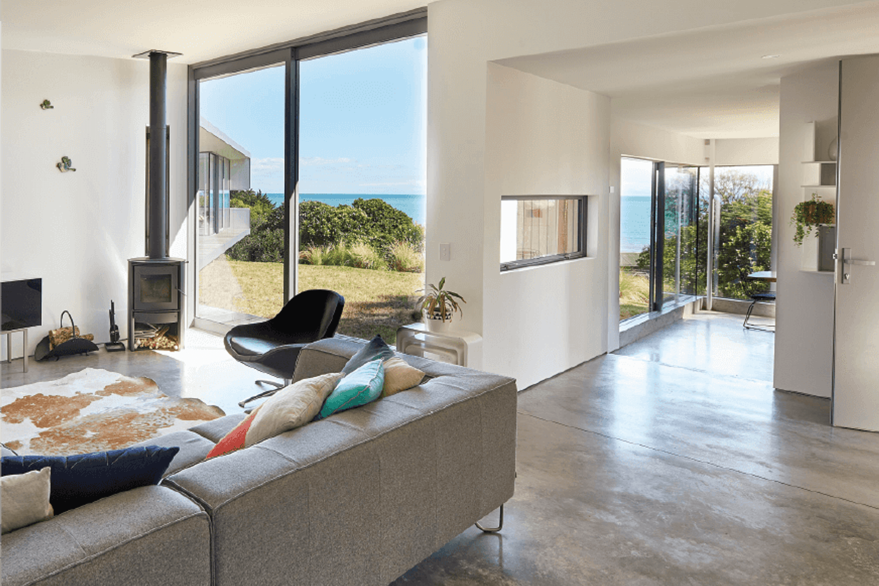
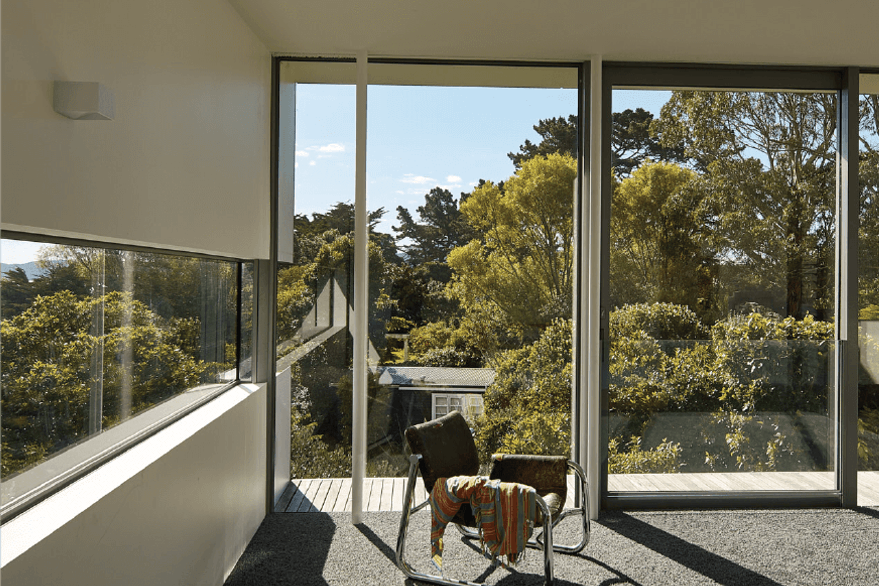
Views and Engagement

Haarlem Build. We have experience in full project management, from land acquisition through design and construction.We understand the subdivision, planning, design and construction processes, and have an extensive contact base of consults and contractors to complete your project.Whether it be a new home or a stand-alone project management or programming service you require, we can assist in delivering your project.
Year Joined
2022
Established presence on ArchiPro.
Projects Listed
6
A portfolio of work to explore.

Haarlem Build.
Profile
Projects
Contact
Other People also viewed
Why ArchiPro?
No more endless searching -
Everything you need, all in one place.Real projects, real experts -
Work with vetted architects, designers, and suppliers.Designed for Australia -
Projects, products, and professionals that meet local standards.From inspiration to reality -
Find your style and connect with the experts behind it.Start your Project
Start you project with a free account to unlock features designed to help you simplify your building project.
Learn MoreBecome a Pro
Showcase your business on ArchiPro and join industry leading brands showcasing their products and expertise.
Learn More