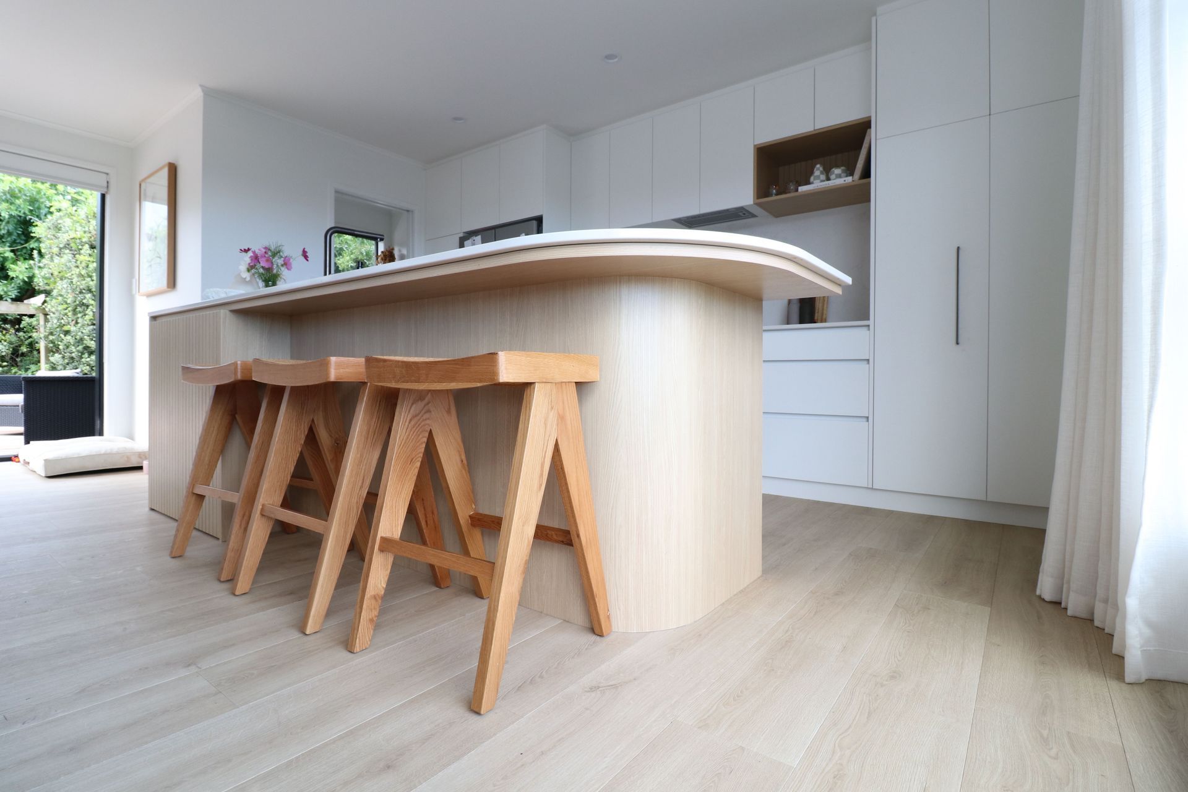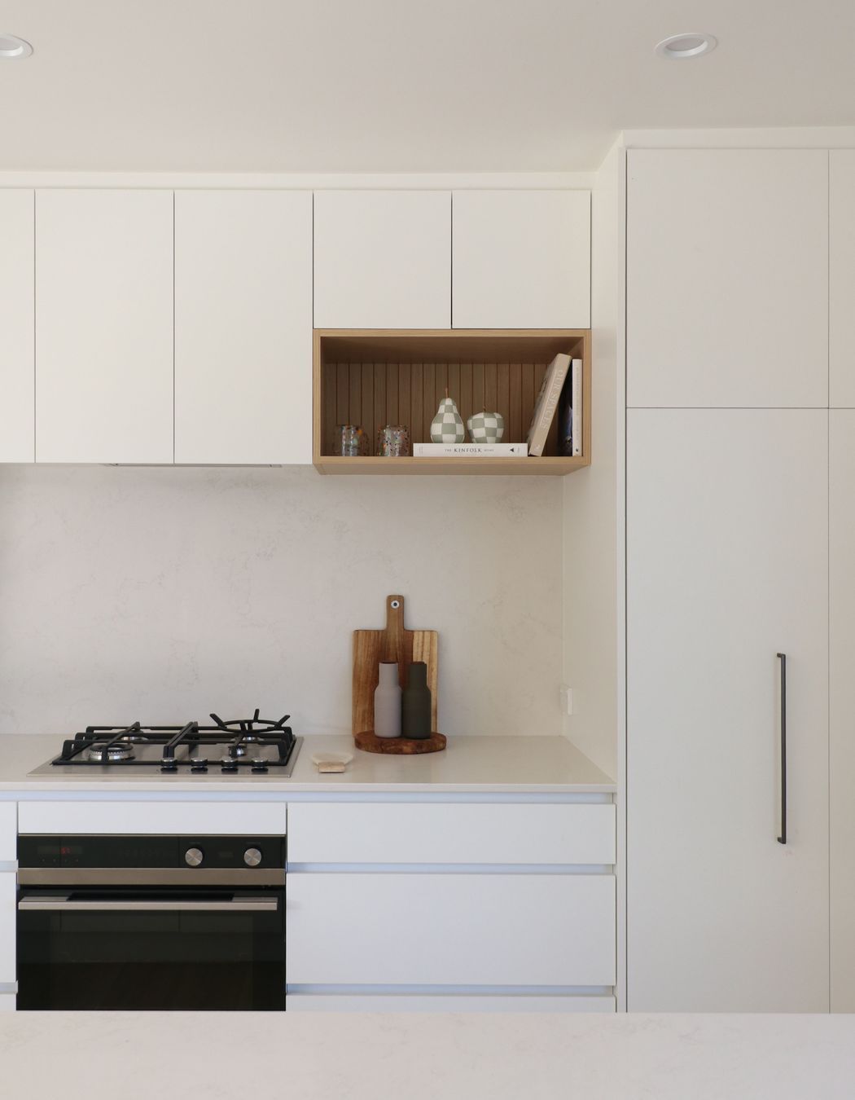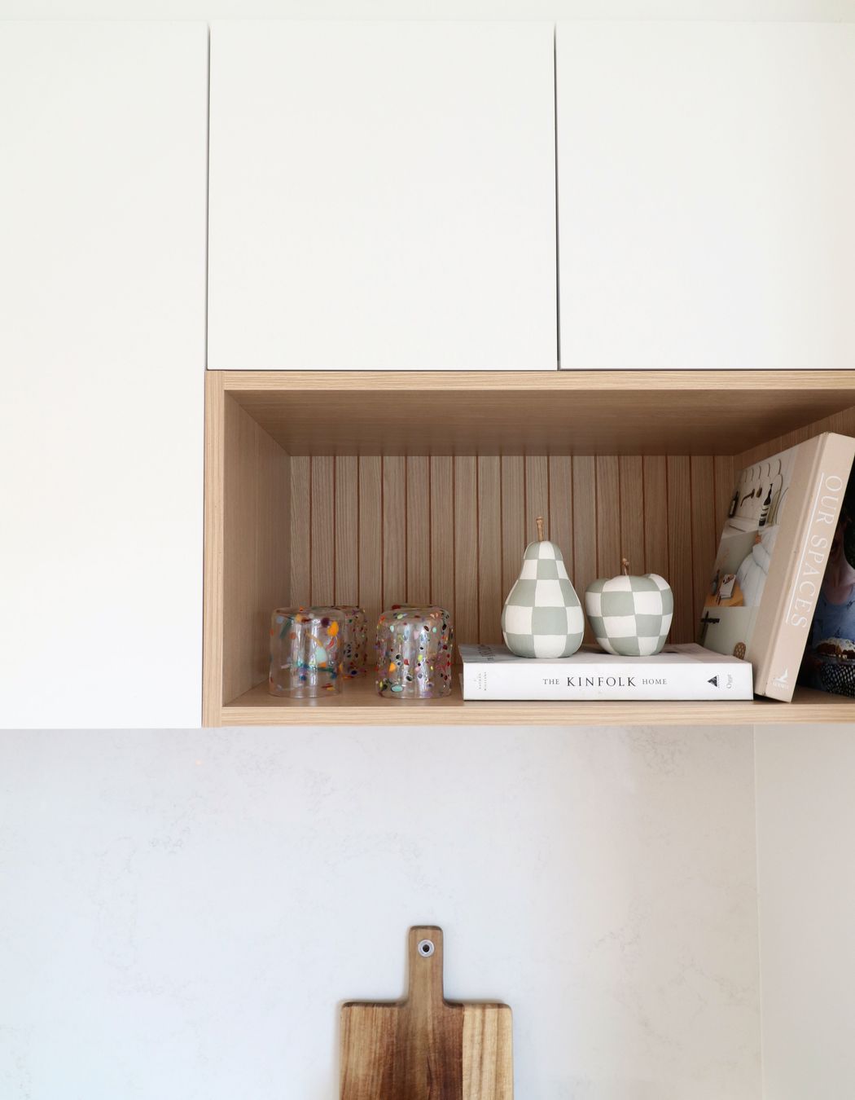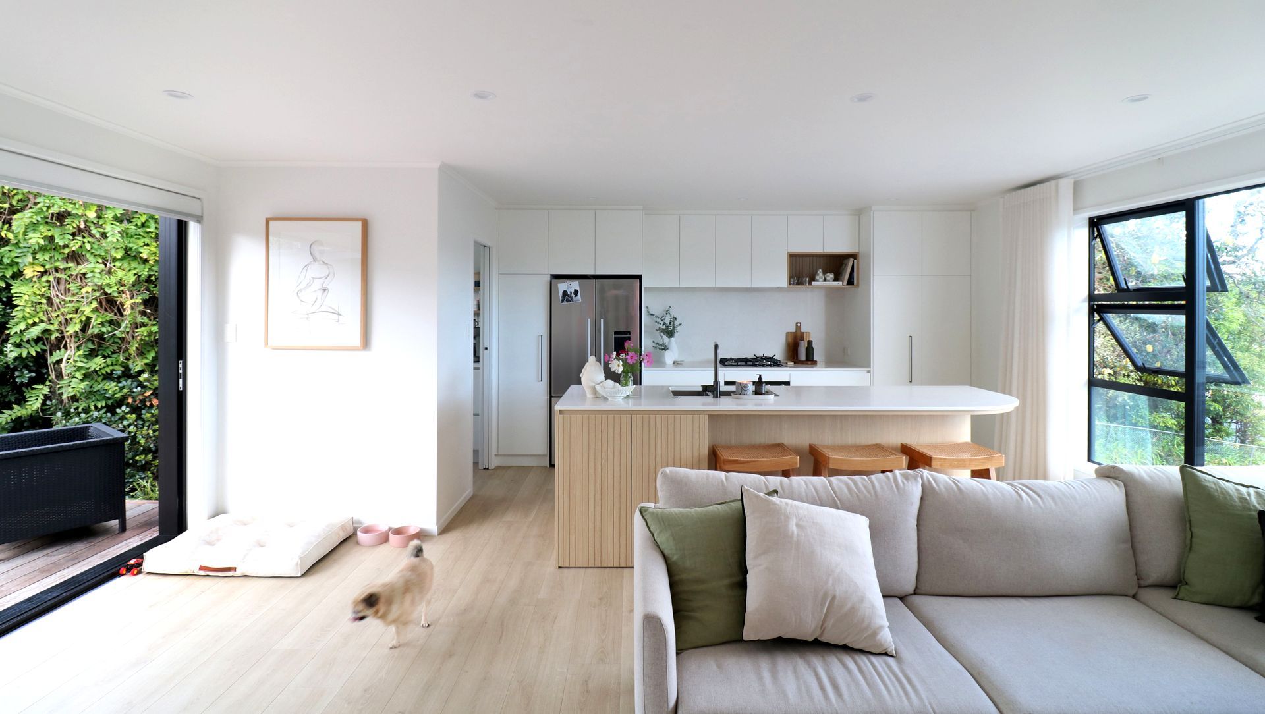About
Curved Island, Auckland.
ArchiPro Project Summary - A modern renovation of a 1968 home, featuring a warm, open-plan living space with a unique curved island, designed for family interaction and functionality.
- Title:
- Curved Island, Auckland
- Kitchen & Bathroom Designer:
- Fluid Interiors
- Category:
- Residential/
- Interiors
- Building style:
- Modern
- Photographers:
- Fluid Interiors
Project Gallery







Views and Engagement
Professionals used

Fluid Interiors. Since 2008 Fluid Interiors has been recognised as a leading supplier of bespoke kitchens and interior spaces.
At the core of Fluid Interiors' ethos is personalised design and quality craftsmanship. This is made possible by having full autonomy of the process from design, to on-site manufacture through to installation.
Our team of specialists work closely with our clients, transforming their dreams into creative and workable spaces that seamlessly integrate into their unique lifestyles.
Founded
2008
Established presence in the industry.
Projects Listed
65
A portfolio of work to explore.

Fluid Interiors.
Profile
Projects
Contact
Project Portfolio
Other People also viewed
Why ArchiPro?
No more endless searching -
Everything you need, all in one place.Real projects, real experts -
Work with vetted architects, designers, and suppliers.Designed for Australia -
Projects, products, and professionals that meet local standards.From inspiration to reality -
Find your style and connect with the experts behind it.Start your Project
Start you project with a free account to unlock features designed to help you simplify your building project.
Learn MoreBecome a Pro
Showcase your business on ArchiPro and join industry leading brands showcasing their products and expertise.
Learn More
















