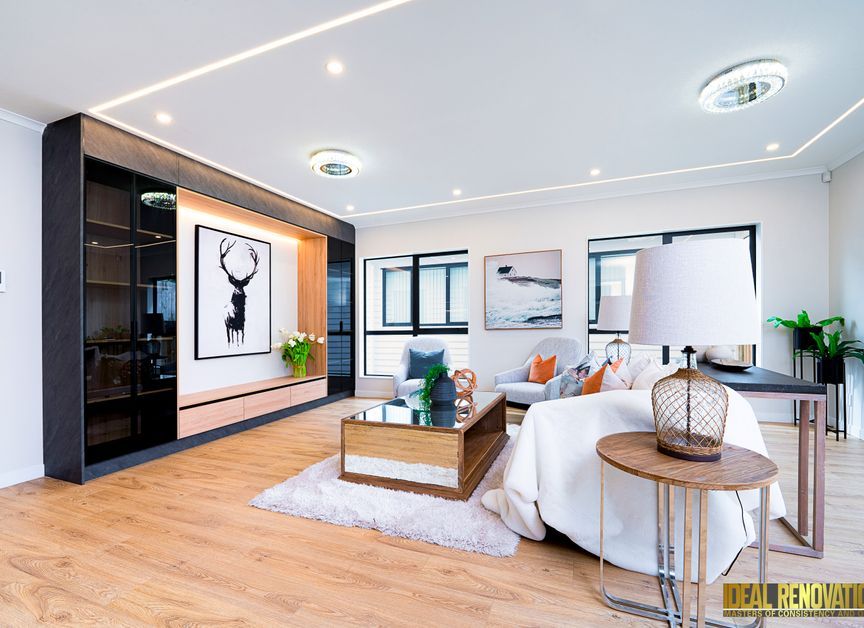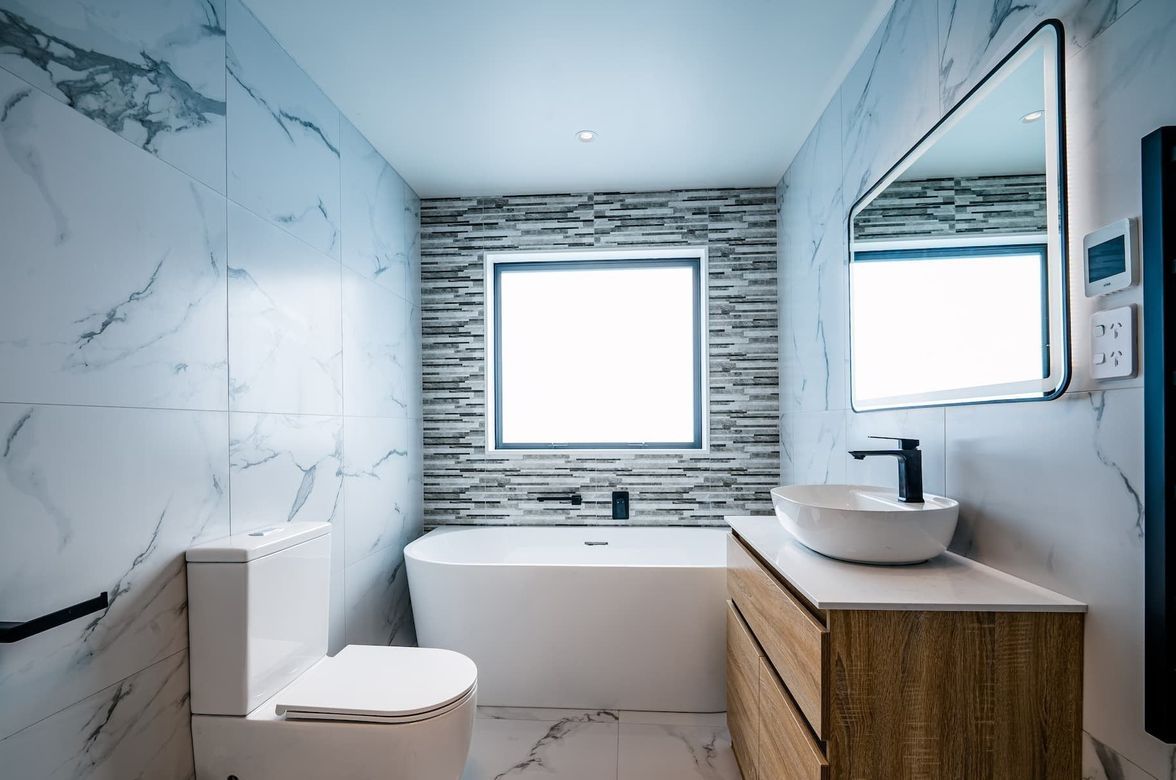Mt Roskill Kitchen Revamp.
ArchiPro Project Summary - A modern kitchen renovation in Mt Roskill, revitalizing faded surfaces and enhancing functionality with a stylish upgrade, including the addition of a double door fridge, all while maintaining excellent communication and customer satisfaction throughout the project.
- Title:
- Refreshed Kitchen At Mt Roskill
- Bathroom Renovation:
- Ideal Renovations
- Category:
- Residential/
- Renovations and Extensions
- Building style:
- Modern
- Photographers:
- Ideal Renovations
VIEW THE TRANSFORMATION
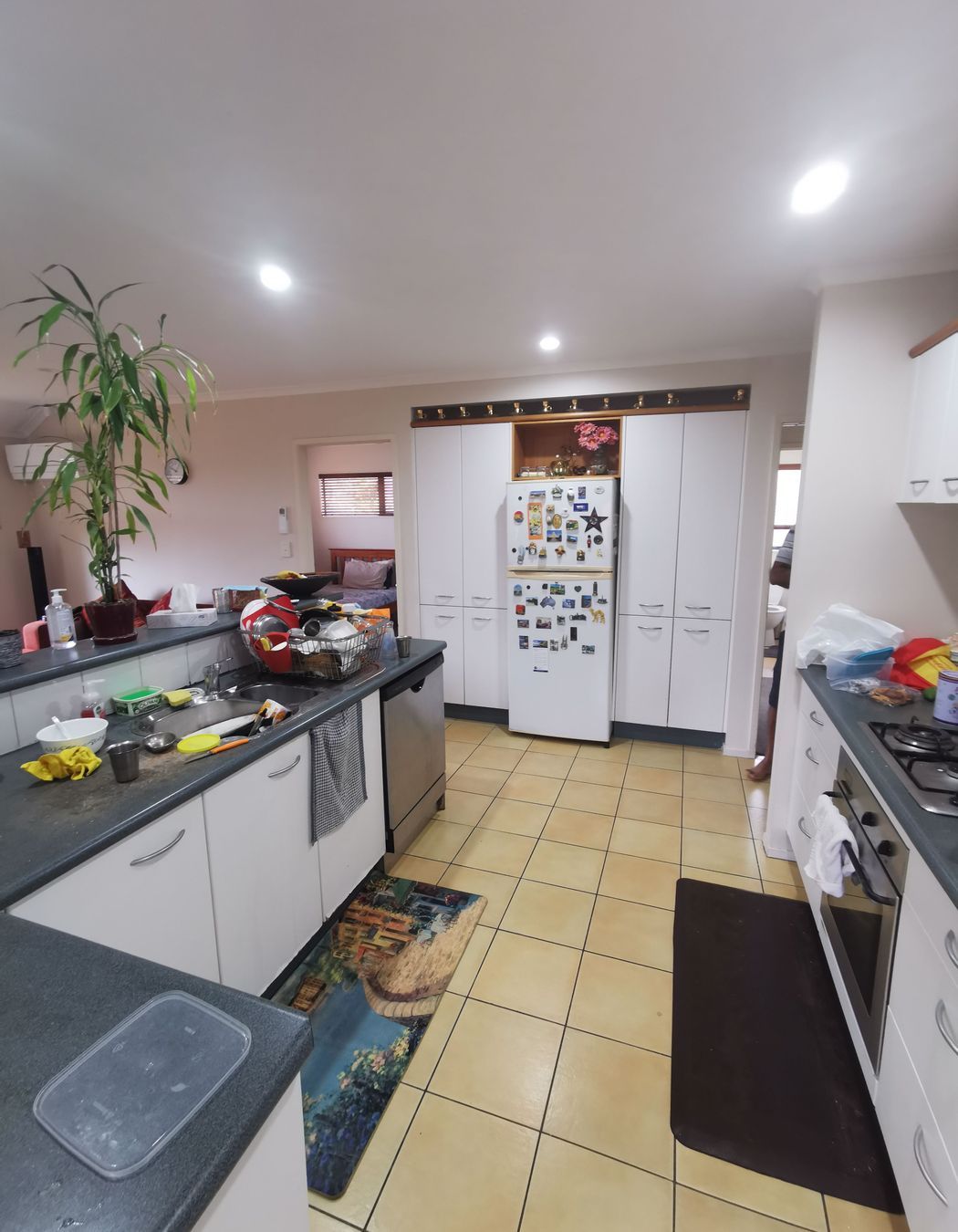

BEFORE RENOVATION
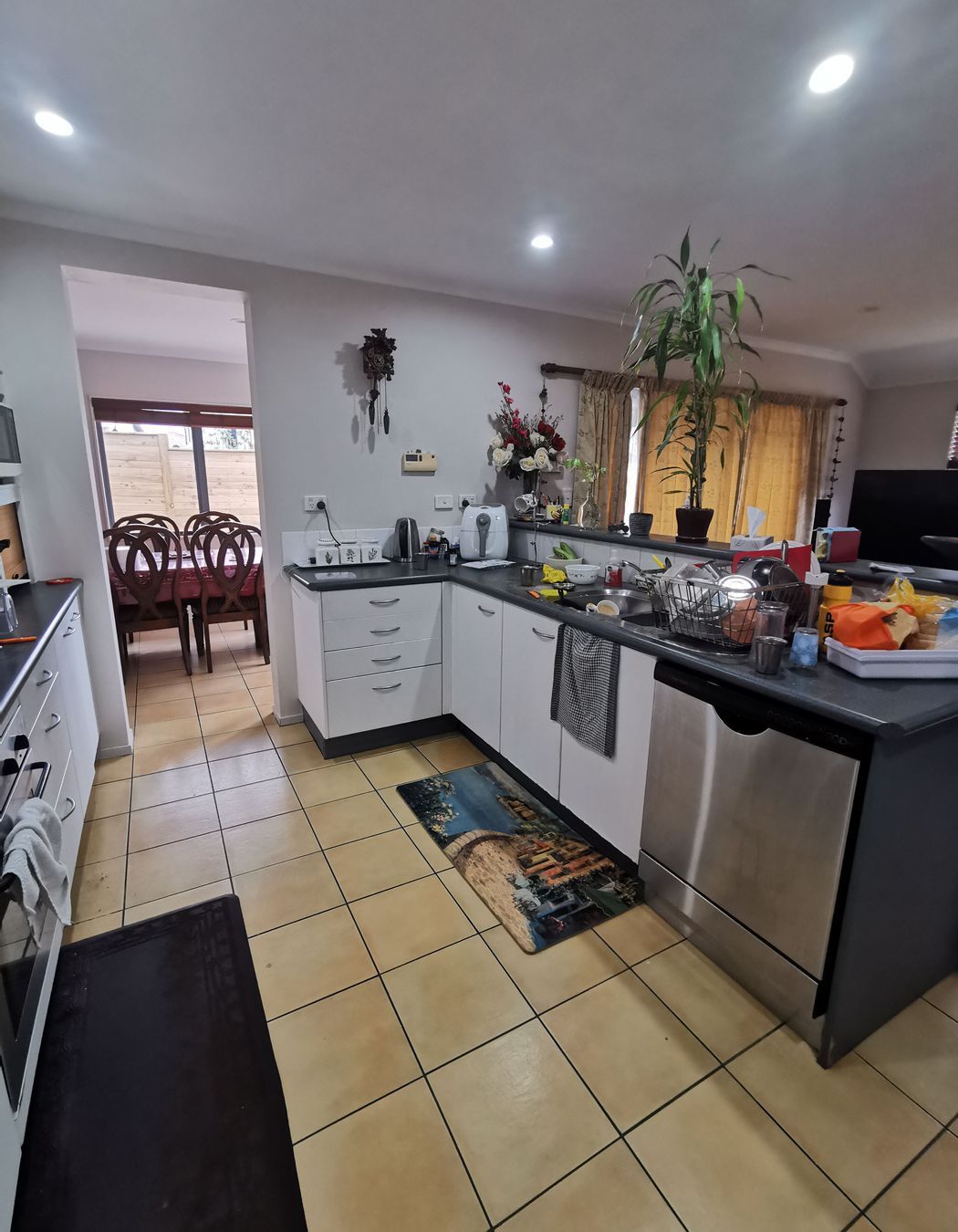
The kitchen exhibited wear, including colour fading panels and water damage. Outdated appliances and flooring further motivated the client to embark on a transformative renovation journey.
Replacement of all kitchen appliances is necessary, along with the change of carpet to tiled flooring in the kitchen, dining, and living spaces.
The clients requested to have a glass splashback for ease of cleaning and maintenance. At the same time, they hoped to optimise space for both storage and display purposes.
A proper duct pipe to vent out cooking grease and odours from the kitchen was to be fixed to replace the previous rangehood that was operated with internal circulation.
Their vision involved a premium, contemporary kitchen with an open layout and refreshed look.
AFTER RENOVATION

Overall look & feel
Walking into the remodeled kitchen feels like entering a lavish sanctuary. The seamless integration of rich hues and high-end materials evokes an extravagant ambiance. At the center of it all, the expansive breakfast bar, embellished with a striking wavy designed light fixture, commands attention.
Kitchen Materials
The kitchen boasts a 30mm thick engineered stone benchtop in “Brown Forest Polished”, complemented by glossy white cabinets in Stefano Titanium. The undermount sink is Blanco Subline 500U in dark grey.
Hafele soft-close mechanisms for doors and Alto soft runners for drawers ensure a seamless experience.


Kitchen Features
The cooking area features a concealed rangehood within wall-hung cabinets, maintaining a sleek appearance. The client enjoys a 900mm gas stove with abundance storage space.
Other than numerous drawers and a pull-out spice rack, custom made cabinet space for oven and microwave beside the cooking stove have been created for easy access.
The handless design of the cabinets gave the kitchen a clean neat look. LED light strip across the wall hung cabinet and titanium profile handle contrast with white glossy panel contribute to the kitchen’s modernity.

Kitchen Fixtures, Fittings, and Appliances
The kitchen boasts a Kohler pull-out/spray trigger kitchen mixer, Insinkerator hot and cold water filter tap, and an air switch for waste disposal.
The kitchen layout has been carefully planned to nicely fit all the appliances like oven, microwave, dishwasher, double door fridge. A glass panel display cabinet has been incorporated for the clients to exhibit cherished kitchenware.
Tile Depot supplies the tiles covering the kitchen/ hallway/ dining and living area. The Venice Grey tiles are unbelievably gorgeous with a smooth polished finish that feels luxurious and indulging.
Overall outcome
The project took four weeks to complete. The clients are pleased with their premium finished kitchen—a perfect blend of elegance and modernity. The 5-year overall warranty, 7-year accessory warranty, and 1-year workmanship guarantee ensure lasting satisfaction. The client is looking forward to spending quality time with his family and friends at the newly renovated space. With the clients’ trust on our service and workmanship, we have proceeded with another 2 bathroom and 2 toilet renovations for them.

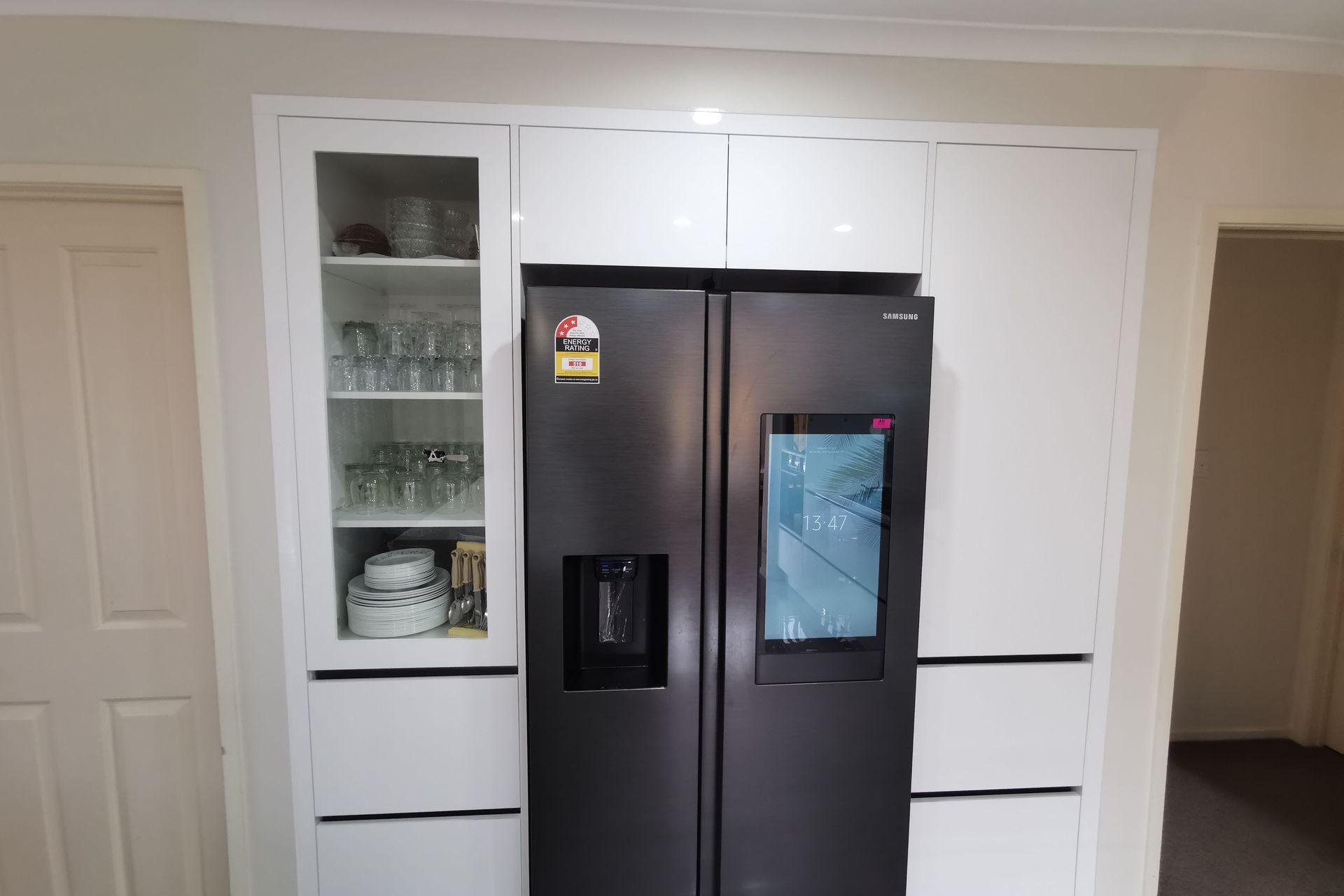


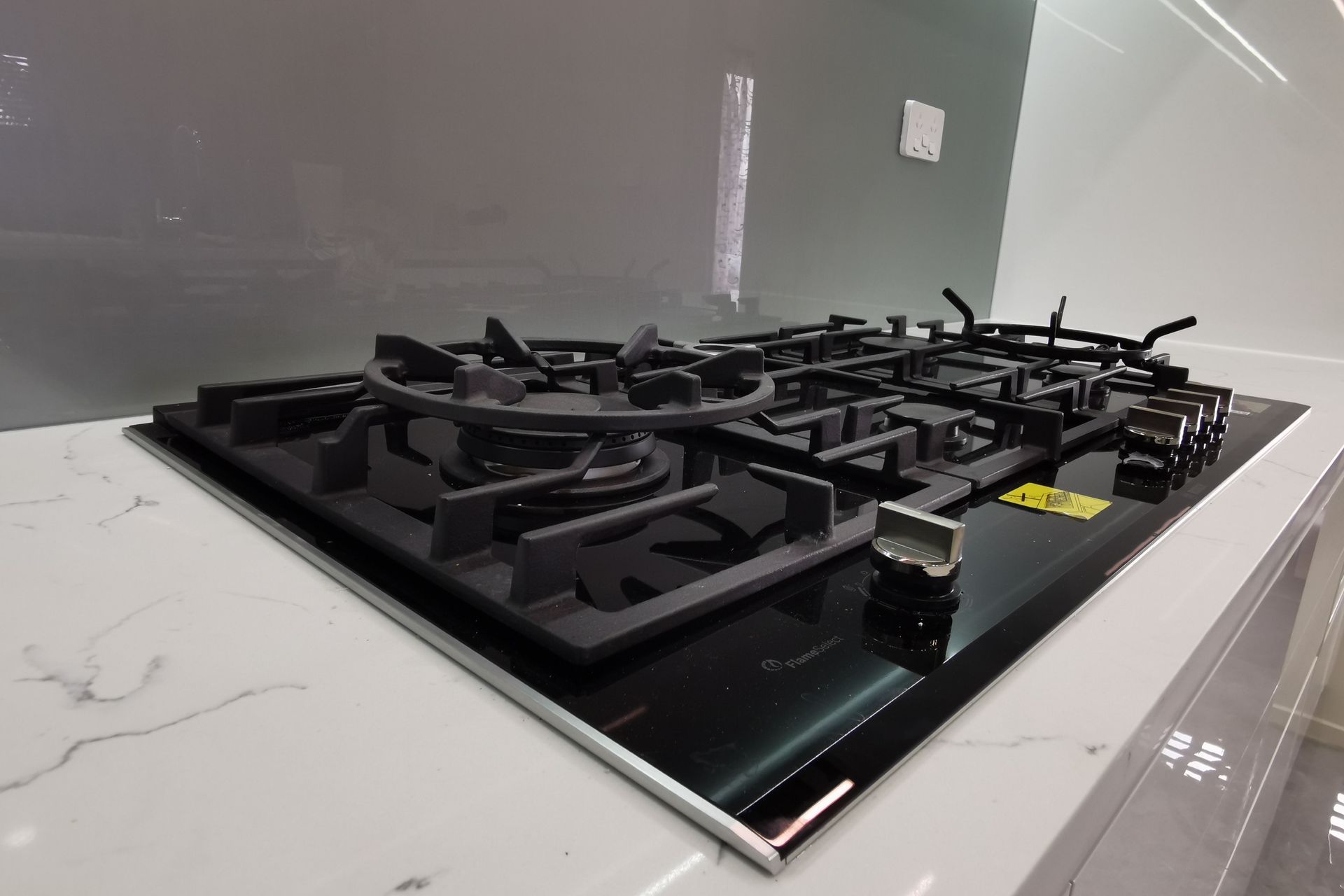
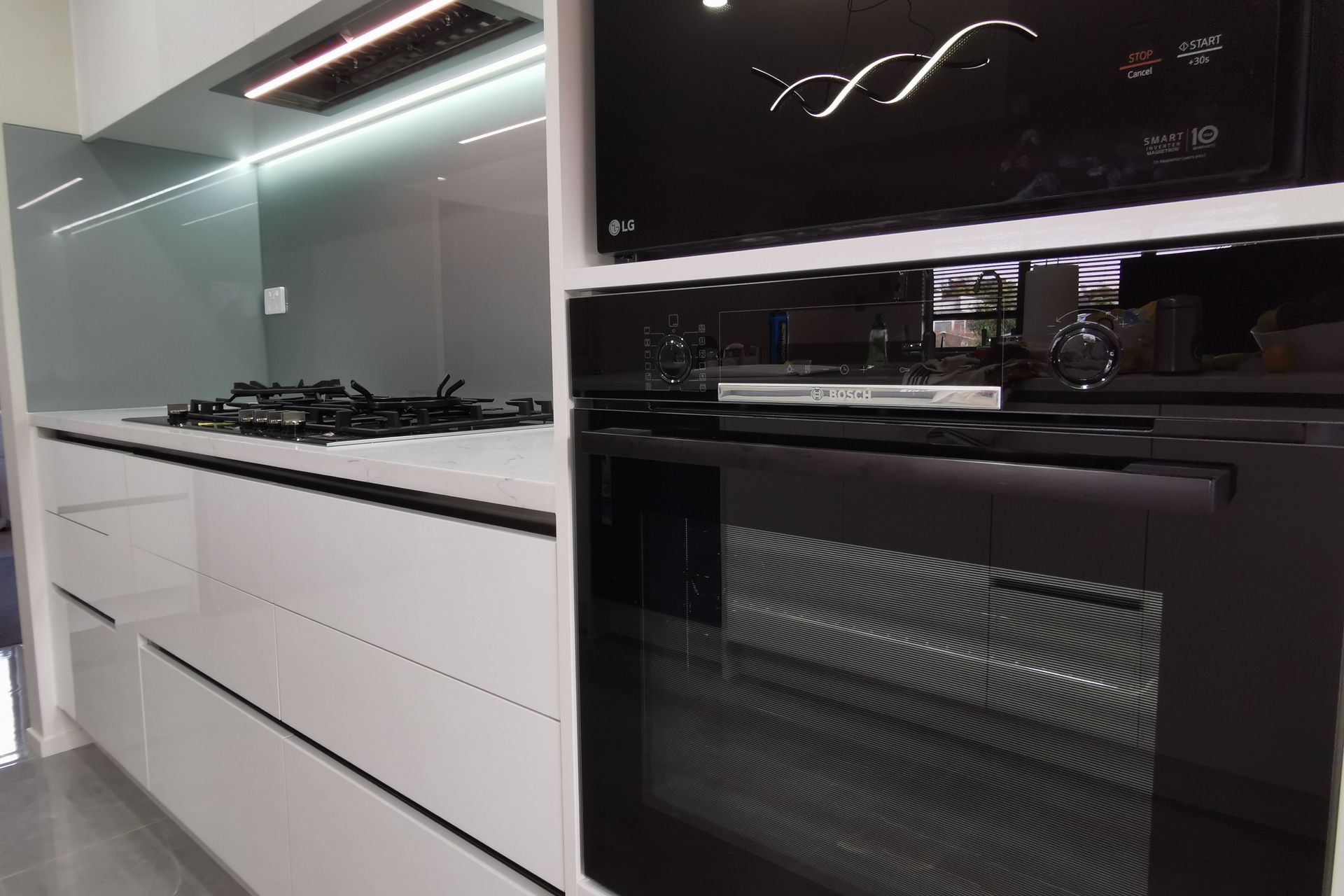
Year Joined
Projects Listed

Ideal Renovations.
Other People also viewed
Why ArchiPro?
No more endless searching -
Everything you need, all in one place.Real projects, real experts -
Work with vetted architects, designers, and suppliers.Designed for Australia -
Projects, products, and professionals that meet local standards.From inspiration to reality -
Find your style and connect with the experts behind it.Start your Project
Start you project with a free account to unlock features designed to help you simplify your building project.
Learn MoreBecome a Pro
Showcase your business on ArchiPro and join industry leading brands showcasing their products and expertise.
Learn More
