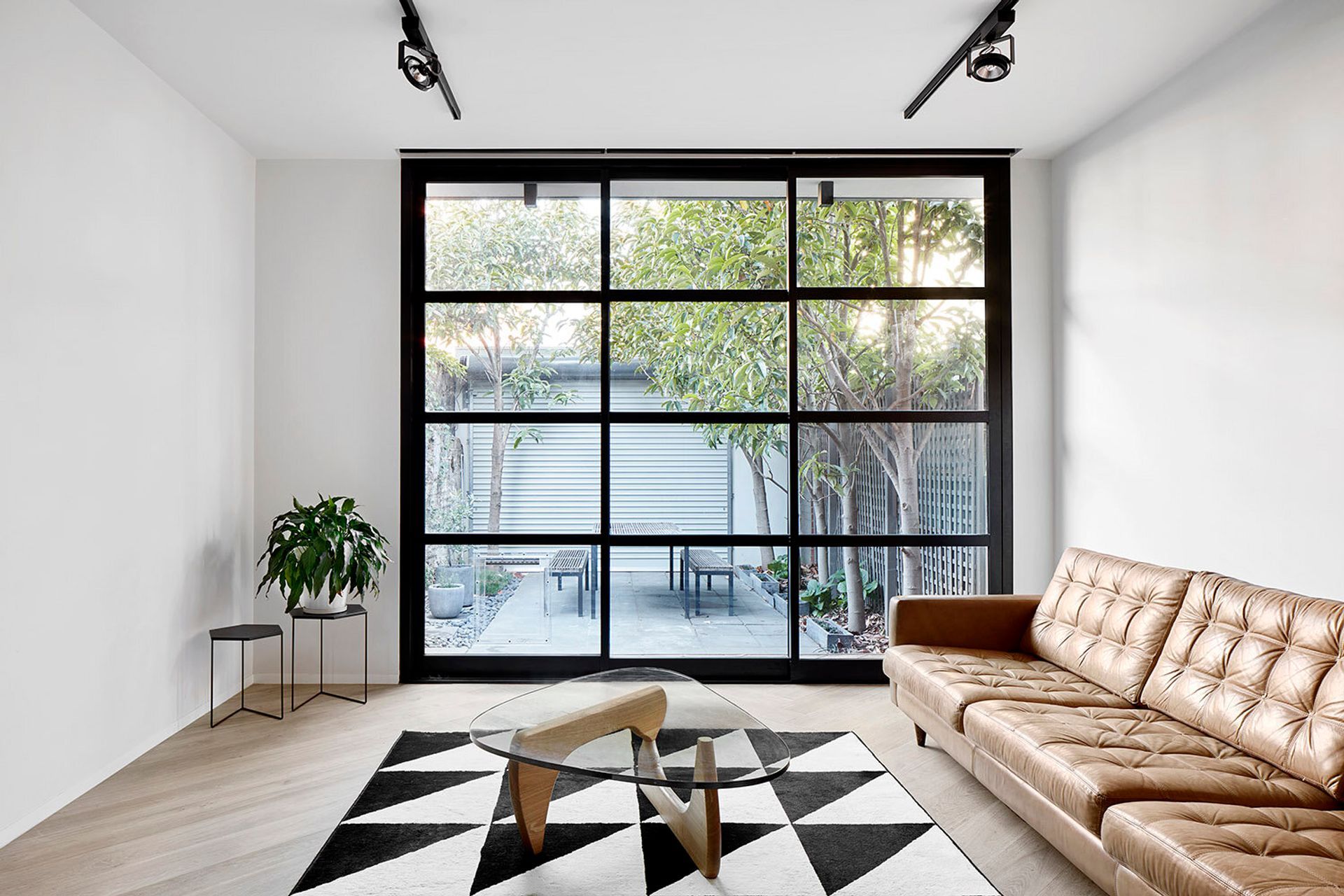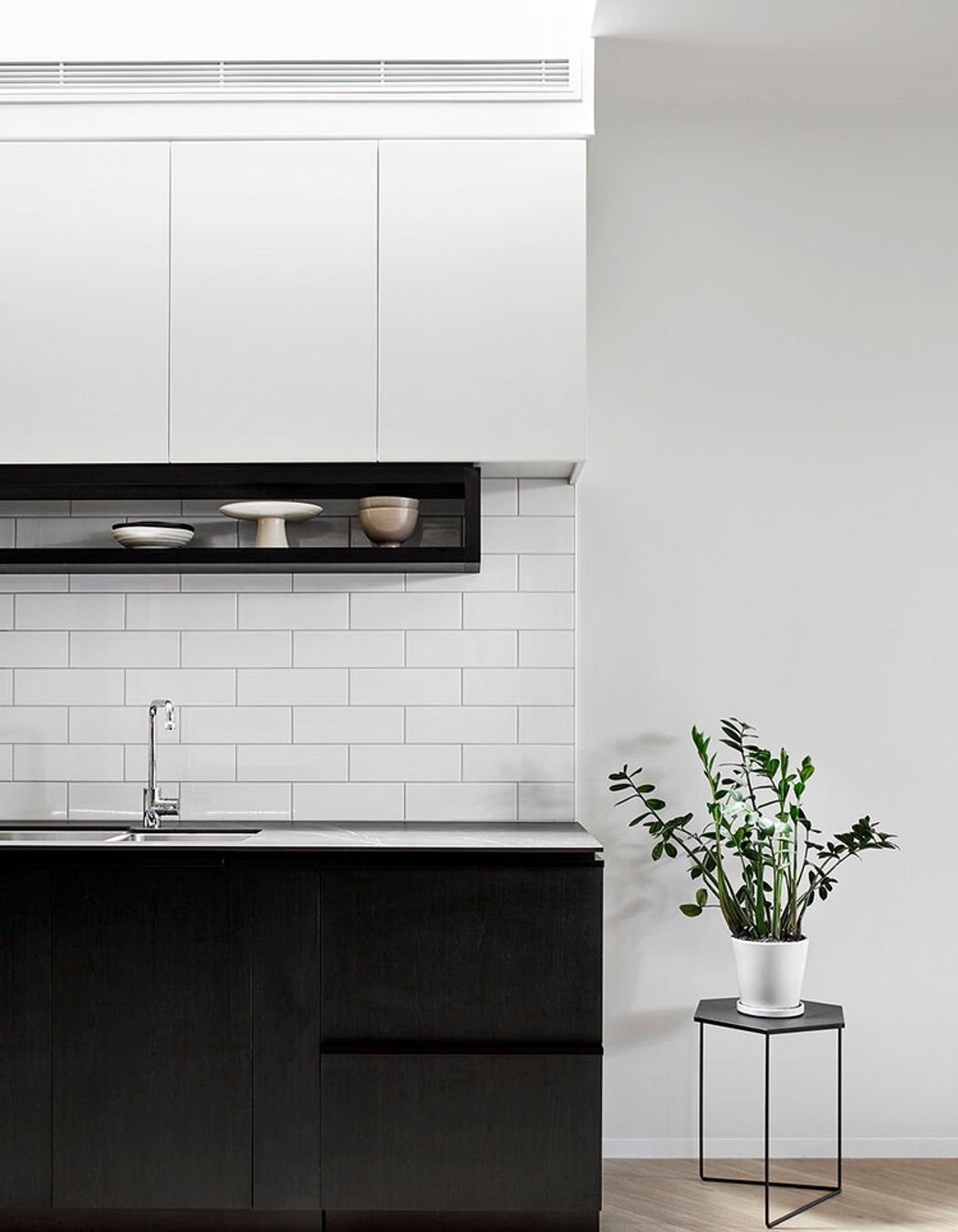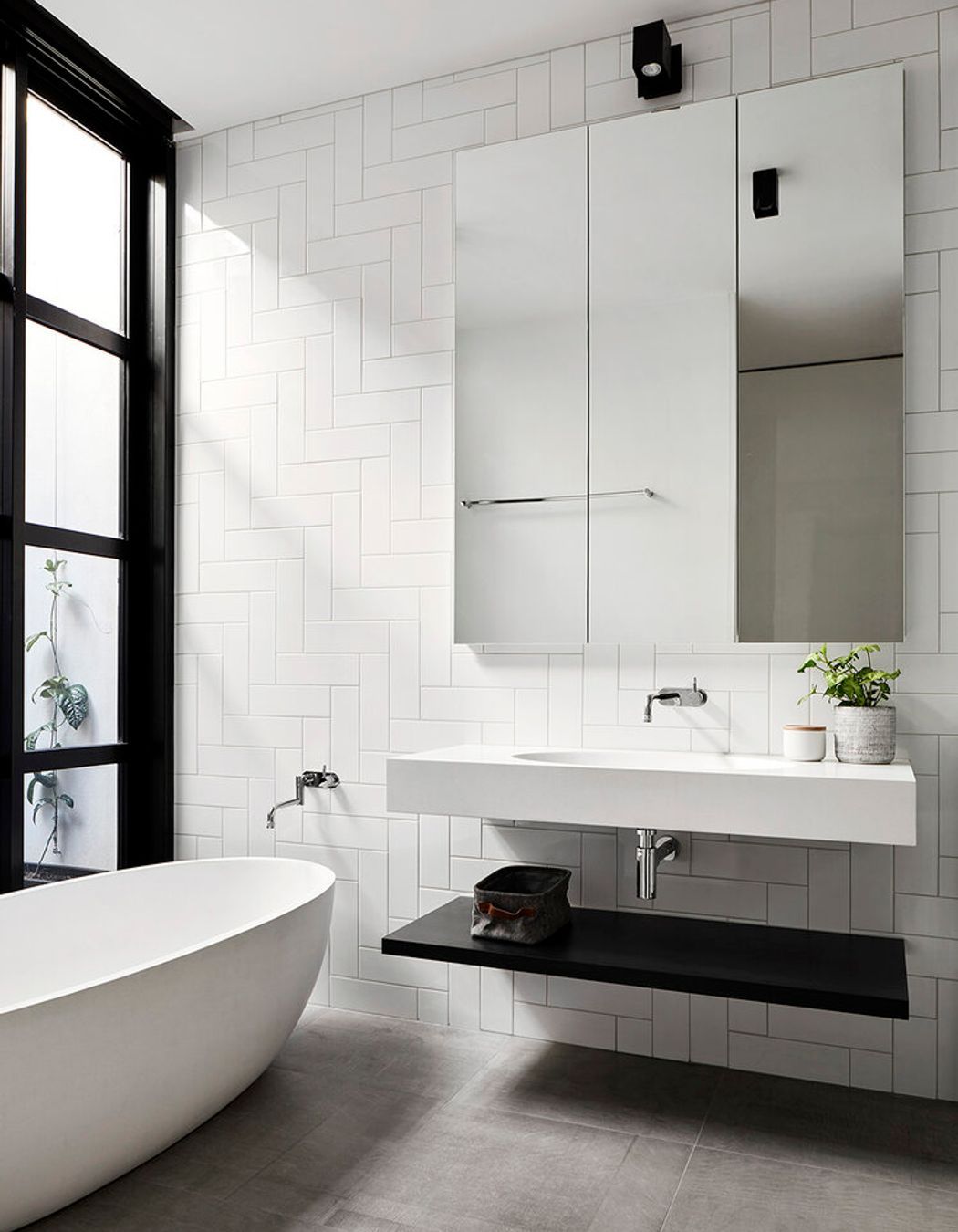About
Richmond Hill Residence.
ArchiPro Project Summary - Thoughtfully designed alterations and a second storey addition to a compact terrace house, maximizing natural light and space efficiency on a constrained urban site.
- Title:
- Richmond Hill Residence
- Architect:
- Atcliffe Walder Atelier
- Category:
- Residential/
- Renovations and Extensions
- Photographers:
- Jack Lovel
Project Gallery






Views and Engagement
Products used
Professionals used

Atcliffe Walder Atelier. Atcliffe Walder Atelier is an architectural studio born out of an ongoing partnership between Marnie Atcliffe and Kathryn Walder.
We are both Registered Architects and A+ Institute Members with over 40 years of combined experience working in the residential architecture and design construct industry in Victoria.
Our underlying beliefs are that buildings should contribute positively and that well designed homes improve the lives of their occupants.
We feel that architectural design is a collaborative process and we’re interested in working with like-minded people to realise their dreams.
Year Joined
2022
Established presence on ArchiPro.
Projects Listed
12
A portfolio of work to explore.

Atcliffe Walder Atelier.
Profile
Projects
Contact
Project Portfolio
Other People also viewed
Why ArchiPro?
No more endless searching -
Everything you need, all in one place.Real projects, real experts -
Work with vetted architects, designers, and suppliers.Designed for Australia -
Projects, products, and professionals that meet local standards.From inspiration to reality -
Find your style and connect with the experts behind it.Start your Project
Start you project with a free account to unlock features designed to help you simplify your building project.
Learn MoreBecome a Pro
Showcase your business on ArchiPro and join industry leading brands showcasing their products and expertise.
Learn More























