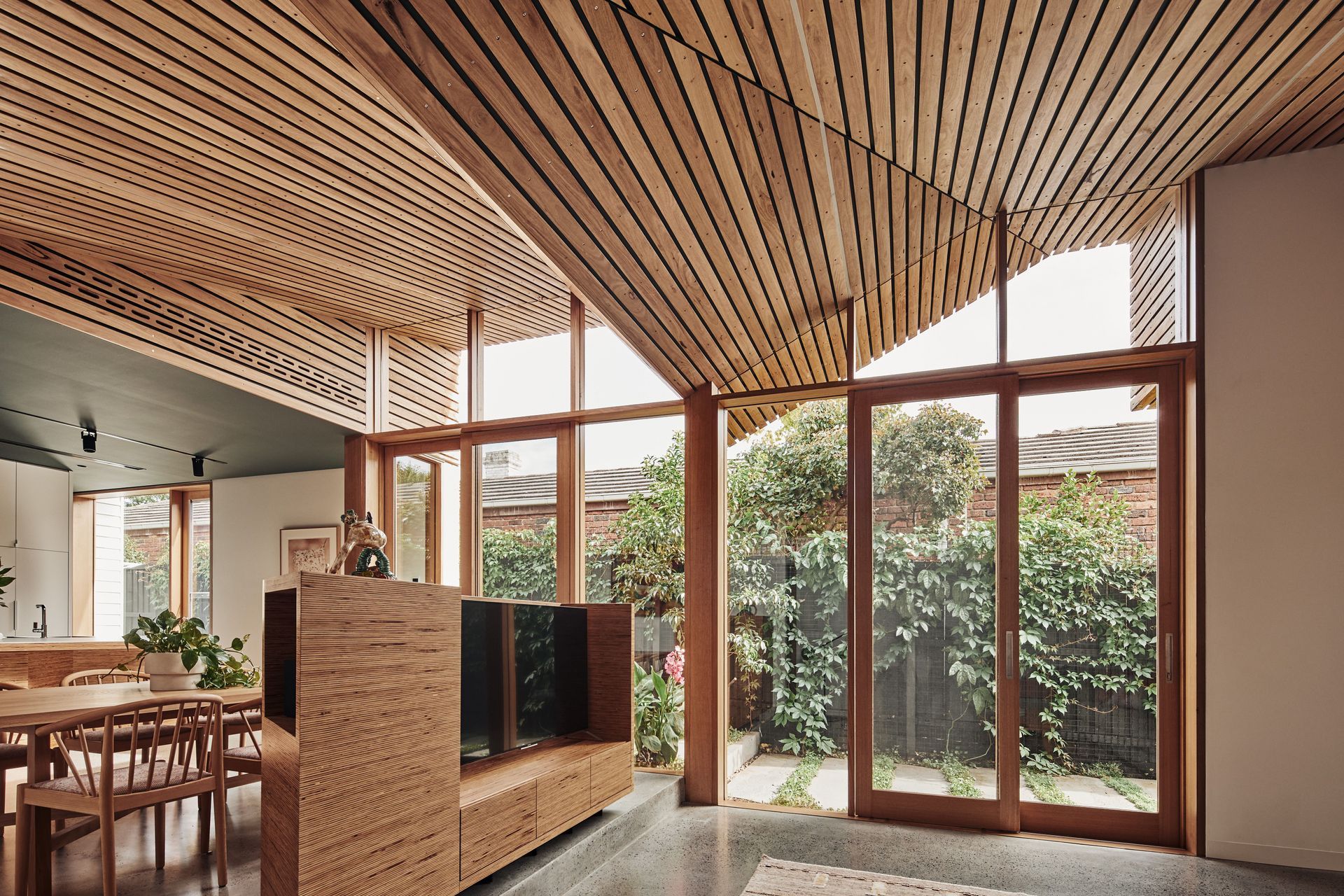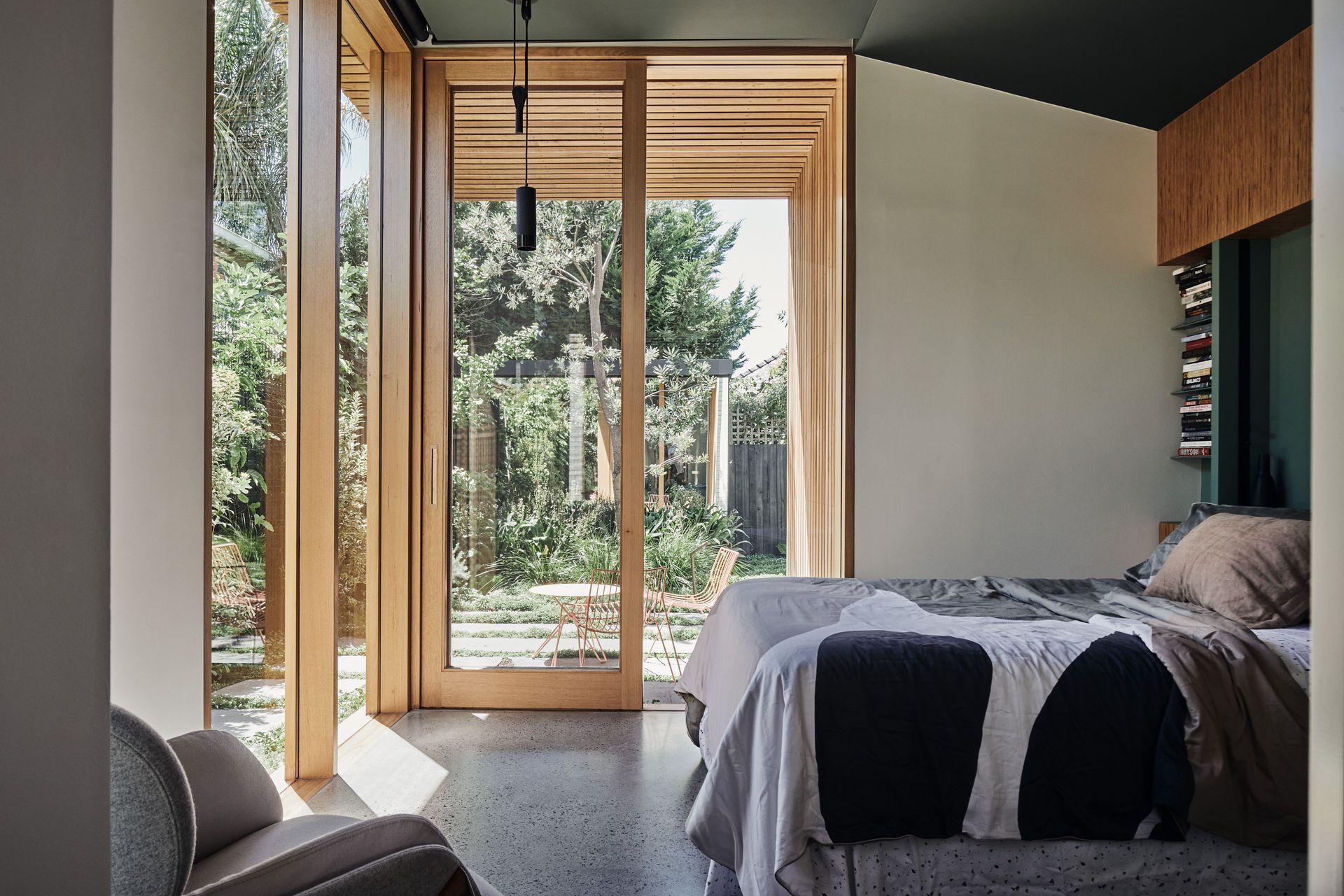Discretely tucked behind an unassuming single-fronted Victorian façade in Melbourne’s eastern suburbs, Ripple House is a journey from the old to the new that unfolds one effortless step at a time. Brimming with light, abounding in timber and surrounded by greenery, the architecture and interiors of Ripple House draw on the notion of rippling water, each layer of the house revealing something new.
“There's just a very gentle slope running down the site so we wanted to make sure all the spaces had a direct flow, with no step between the inside and the outside. We stepped the floor plan to follow the natural contours of the land, and that then creates reverberations in the space. It’s like a a drop of water that creates ripples, so as you step down then the ripples get larger and larger through the space.”
It’s the work of Fiona Dunin at FMD Architects, who was engaged by the homeowners to redesign the original single-fronted Victorian house, which featured an internal lounge room with a lean-on kitchen. “They had the existing house, which they hadn't lived in, and they really wanted to create two bedrooms plus a home office and really connect the living spaces to the outdoor areas,” Fiona explains.
Crossing the threshold of the original house into the addition is marked by a change in floor level and finish – from timber to concrete, replete with hydraulic heating for those cold Melbourne winters, along with a lowered ceiling saturated in deep green that references the lush outdoors.
The next ‘ripple’ of the house emerges from here with the extension opening up to a striking, ceiling of silvertop ash timber battens anchored by a geometric, triangular skylight to capture the northern light. All the while, floor-to-ceiling windows and doors ensure the garden is never out of sight.
“They wanted to have a better connection to the outdoors, but then we've really pushed that focus to make sure that you have that connection to the garden from every space, and all living spaces having access to northern light, which can often be tricky on these sorts of narrow blocks.”
These textured and varying ceilings serve the clever purpose of defining the rooms and zones of the house without the need for any internal walls, having the effect of creating an open and airy interior despite the house’s busy inner-city locale.
The existing bathroom was reworked, while the addition of new kitchen, living and dining spaces reinvents the previously disconnected floorplan, creating a highly adaptable family home connected to its garden – with the addition of something unexpected for the homeowners.
While Fiona kept the original sequence of bedrooms, now a study and guest room in the original house, she also added a main bedroom to the new extension, affording the residents a modern, private retreat with the added bonus of direct access to the tranquil garden. “The backyard is actually facing east so the bedroom gets beautiful morning light,” she says.
A wide sliding door opens the main bedroom to the garden, and when closed, it becomes intimate and secluded. Despite the narrow site, Fiona also managed to integrate a walk-through robe, again finished in eucalypt-coloured tiling to respond to and tie in with the surrounding garden.
Not only does Ripple House constantly bend seamlessly and gracefully to nature in its very aesthetic, but the build itself was executed with sustainable living front of mind. The concrete flooring absorbs the heat of the northern sun, while the timber canopies allow the warm winter light into the house when it’s needed, and shade the interior in the hotter months to keep the house cool. The walls and ceiling are highly insulated, the windows are double-glazed and natural and locally-sourced materials have been favoured, including silvertop ash, ply, laminate, brick and radial timber. Even the furniture is Australian designed and made, with vintage pieces peppered throughout.
The ‘ripple’ sculptural architectural idea continues all the way through the property. “We always try and bring those larger contacts into the finer details so then that's all in direct conversation with the larger idea,” Fiona says. “Sculptural plywood joinery elements create definition between the spaces but still create a continuity between the spaces as well. The architecture and interiors are strong enough on their own, they don't need highly decorative pieces. Even all the lighting is hidden, and the air conditioning grills are all discretely detailed into the rippling so that nothing distracts from the overall idea.”
Words by Madelin Tomelty
---------------
Architect's Project Summary:
The Ripple House is a series of unfurling spaces defined by subtle shifts in the site and light. The architecture develops a narrative around reverberation and progression, drawing on the ‘ripple’ notion to explore deft forms that mediate the descent of the site’s gentle fall and associated impact on the interior.
The traditional sequence of the old home is maintained, with the extension opening up to a rippling ceiling of timber battens. Folded forms crank to capture northern light above the neighbouring brick boundary wall, while raking low along the southern boundary to allow neighbours the same privilege. A ‘springing point’ anchors the ceiling arrangement, with a triangular skylight drawing in morning light and creating strong definitions of space. The main bedroom sits within the garden with the rippling ceiling extending into the landscape beyond. The mirrored shed reflects the projected folding canopies, creating an inverted pathway in the sky.
Client’s Perspective
With very few interior walls in the new section of the home the rooms are cleverly divided by the different textured ceilings. The main bedroom with its connection to the garden, feels like a very tranquil space to be in, considering this is an inner city small property. The canopy allows the warm winter light into the house but shades us from the hot summer sun, keeping the place cool. Looking back, I can honestly say I don’t think I would change anything in the home, we have discovered that every angle serves some sort of purpose.
Architect's Design Statement:
The Ripple House is a series of unfurling spaces defined by subtle shifts in the site and light. Discreetly positioned behind a single-fronted Victorian façade, the addition reinvents the previously disconnected floorplan, creating a highly adaptable family home connected to its garden. The architecture develops a narrative around reverberation and progression, drawing on the ‘ripple’ notion to explore deft forms that mediate the descent of the site’s gentle fall and associated impact on the interior.
The traditional sequence of bedrooms is maintained as a study and guest room, while the bathroom is thoughtfully re-worked. The junction of old and new is marked by a change in floor level and finish – from timber to concrete, with a lowered ceiling saturated in deep green. Kitchen cabinetry is recessive with crisp white finishes, juxtaposed with sculptural ply forms. The island bench has broad proportions with forms responding to the rippling ceiling, creating an intuitive gathering area for informal entertaining.
Beyond, a striking rippled ceiling in silver-top ash defines the principal volume of the new extension. Folded forms crank to capture northern light above the neighbouring brick boundary wall, while raking low along the southern boundary to allow neighbours the same privilege. Junctions were meticulously detailed to achieve a restrained sensibility. A ‘springing point’ anchors the ceiling arrangement, with a triangular skylight drawing in morning light and creating strong definition between dining and lounge volumes.
An angular ply unit sits in sculptural dialogue below, housing utilities in a refined and elegant gesture, reinforcing the definition between spaces while maintaining visual connections. Operable glazing unites the living room with a narrow, stepped garden along the northern edge, extending the interior footprint to give a sense of scale and generosity. The rippled timber ceiling projects along this spine, creating an inverted pathway in the sky.
A wide sliding door opens to the main bedroom, offering views through to the eastern garden. Here, a mirrored shed reflects the lush textures of the stepped garden and rippled ceiling, appearing to span the full length of the site. When the sliding door is closed, the experience of the master bedroom becomes intimate and secluded. A walk-through robe leads to a tactile ensuite finished in eucalypt tiling, responding to the natural and calming tones of nature, washed in morning light.
Ripple House is designed around the core tenets of sustainable building practice. The concrete slab provides effective thermal mass by absorbing northern sun, while the canopies offer shade to the interior in the hotter months. The walls and ceiling are highly insulated, while windows are double-glazed, effectively controlling thermal and acoustic performance. Natural and locally sourced materials are favoured, including silver top ash, ply, laminate, timber and brick. Furniture is Australian designed and made, while interspersed with vintage pieces. The rippled ceiling combines energy-conscious LED strips, animating the geometry with lines of light, transforming the impact of the ceiling between day and night. The house expresses a continual play between pragmatics and the creative reverberations between light and site.
Project Completion: 2020
Project Team: Fiona Dunin, Alice Edwards, Jayme Collins, Robert Kolak
Photography: Peter Bennetts









































