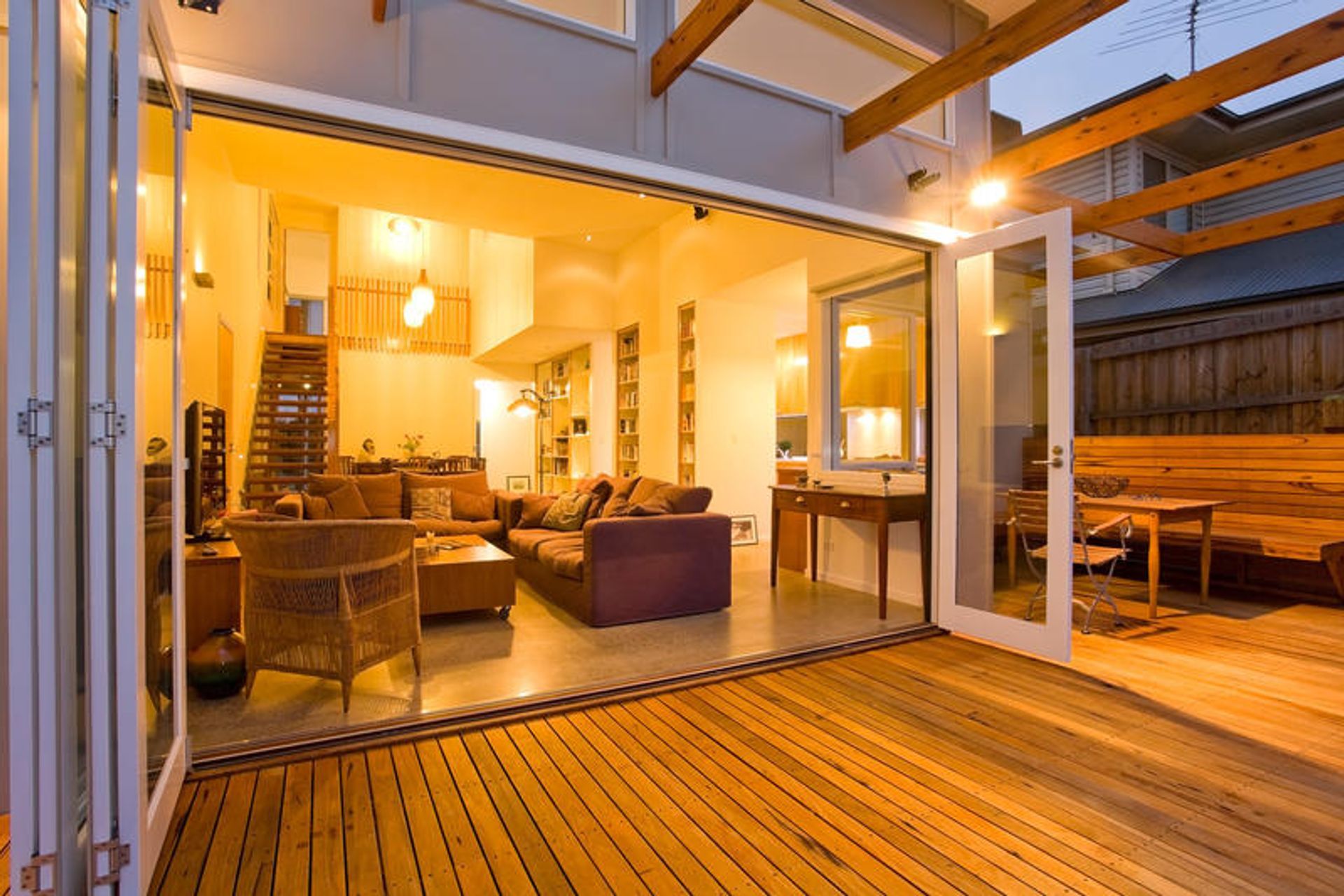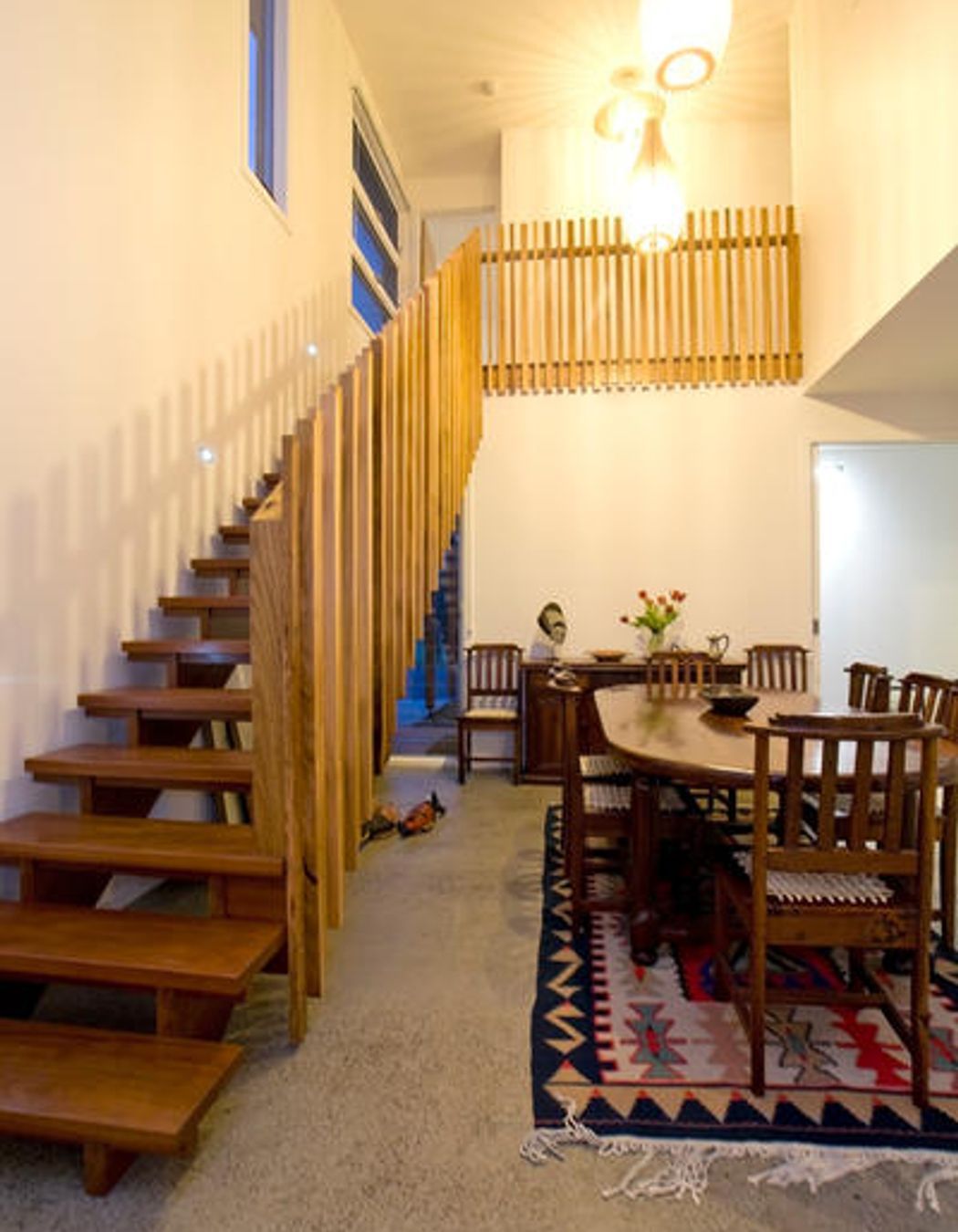About
Rippleside Residence.
ArchiPro Project Summary - A sustainable and contemporary residence in Rippleside, Geelong, featuring spacious interiors, natural materials, and energy-efficient systems, all while maximizing bay and park views.
- Title:
- Rippleside Residence
- Architect:
- Third Ecology Architects
- Category:
- Residential/
- New Builds
Project Gallery









Views and Engagement
Professionals used

Third Ecology Architects. “At Third Ecology, we design, document and project manage new custom homes, renovations & additions, multi-residential and solar power system installation projects for owner occupiers, investors and developers in the Geelong region, the Surf Coast & Bellarine Peninsula”.
Mark is the founding Director of Geelong based Architectural firms Third Ecology Architects and Land Design Build.
With over 25 years experience designing, documenting, project managing and constructing projects for his clients, Mark is perfectly placed to assist and guide you with the hundreds of decisions that need to be made for every project.
Year Joined
2022
Established presence on ArchiPro.
Projects Listed
25
A portfolio of work to explore.

Third Ecology Architects.
Profile
Projects
Contact
Project Portfolio
Other People also viewed
Why ArchiPro?
No more endless searching -
Everything you need, all in one place.Real projects, real experts -
Work with vetted architects, designers, and suppliers.Designed for Australia -
Projects, products, and professionals that meet local standards.From inspiration to reality -
Find your style and connect with the experts behind it.Start your Project
Start you project with a free account to unlock features designed to help you simplify your building project.
Learn MoreBecome a Pro
Showcase your business on ArchiPro and join industry leading brands showcasing their products and expertise.
Learn More
















